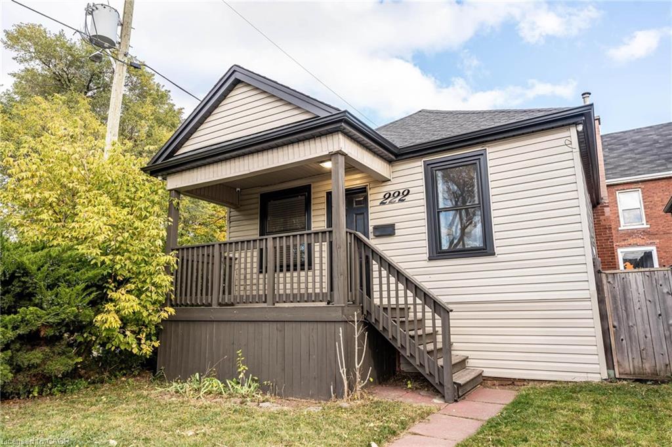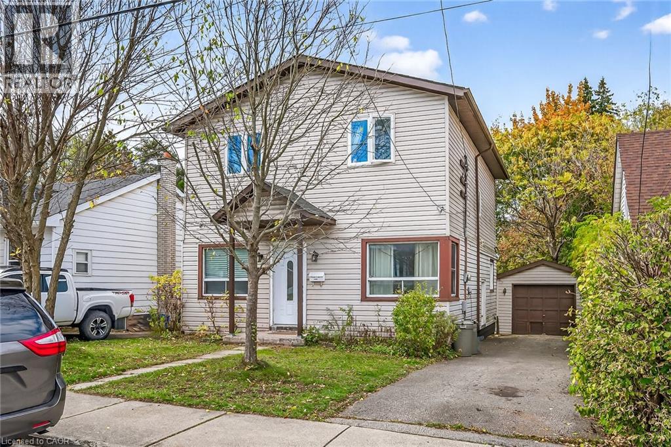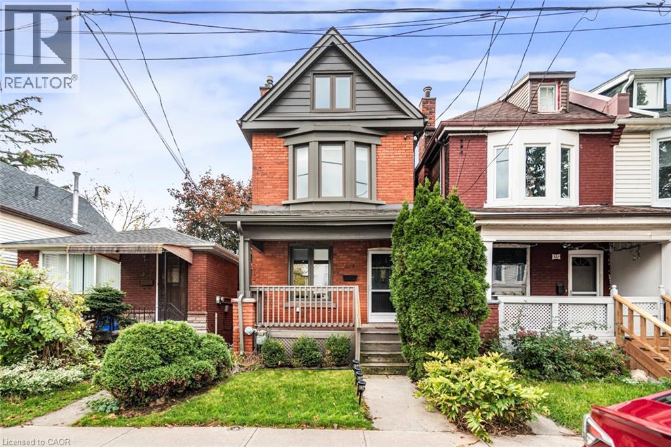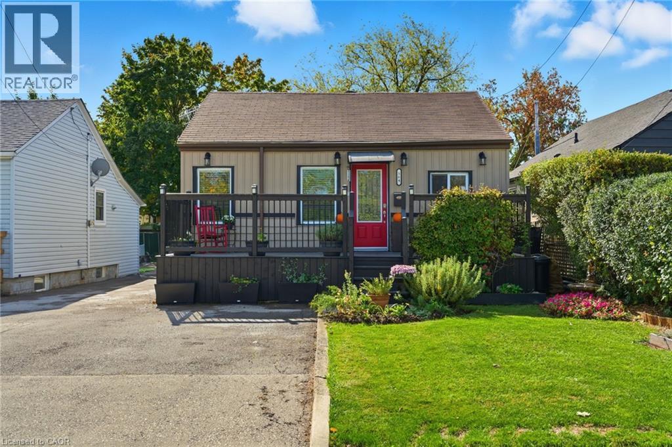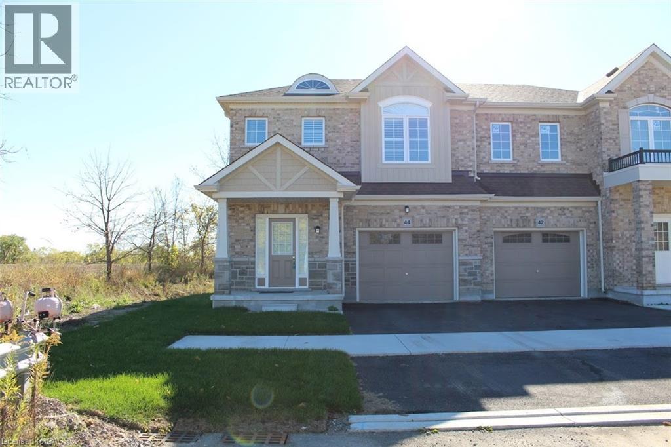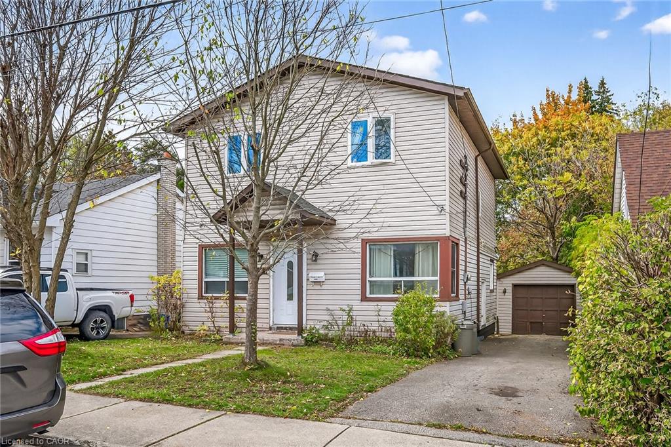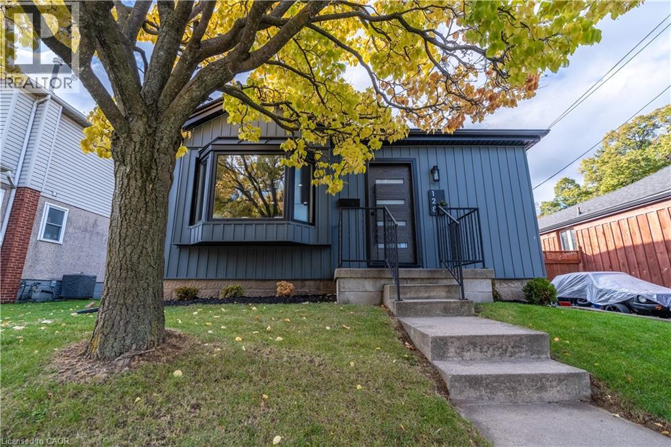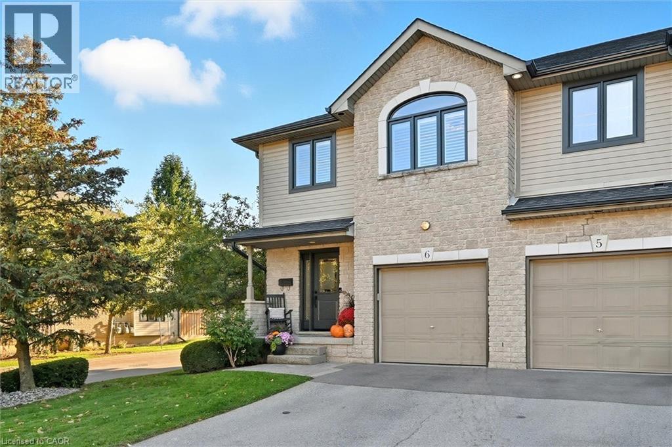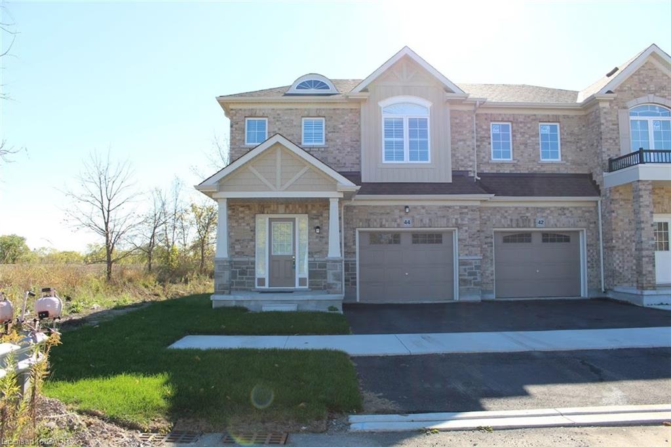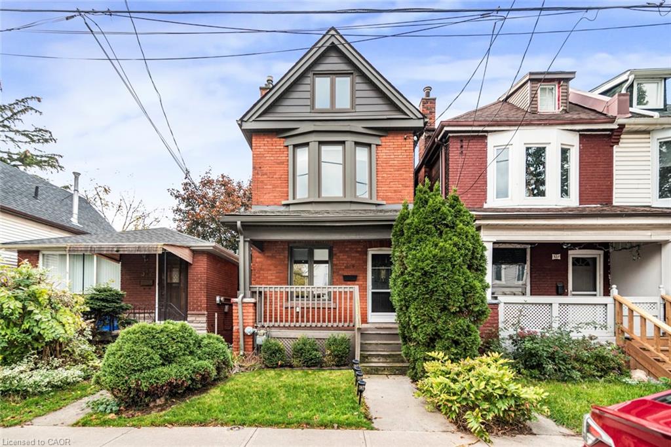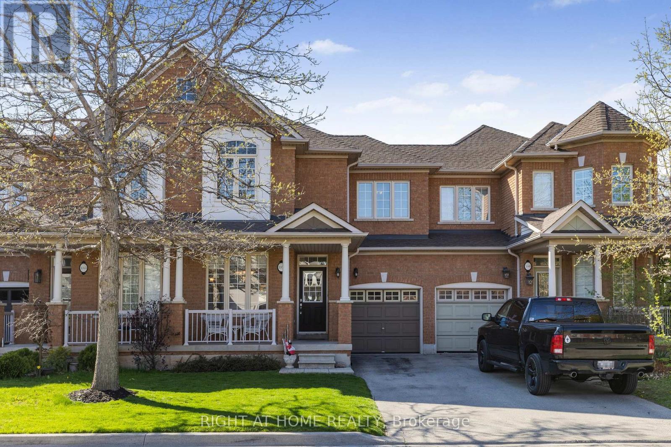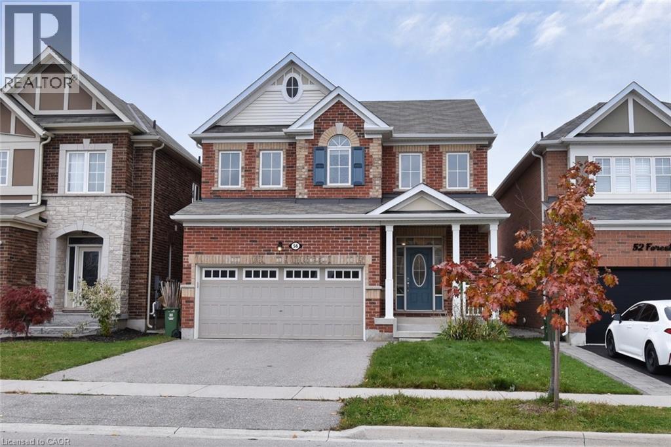
Highlights
This home is
44%
Time on Houseful
3 hours
Home features
Perfect for pets
School rated
6.8/10
Description
- Home value ($/Sqft)$390/Sqft
- Time on Housefulnew 3 hours
- Property typeSingle family
- Style2 level
- Neighbourhood
- Median school Score
- Mortgage payment
Mattamy built home in great Family neighbourhood in Waterdown East. Easy living floor plan. Private rear yard. Quick access to Burlington, Costco & onto the QEW for Toronto commuters & over to Niagara. Also, handy to Highway 6 up to Highway 401 & Guelph Plenty of amenities nearby on Dundas Street. Short drive to Waterdown's quaint downtown as well as Waterdown's big box stores. Move in ready! (id:63267)
Home overview
Amenities / Utilities
- Cooling Central air conditioning
- Heat source Natural gas
- Heat type Forced air
- Sewer/ septic Municipal sewage system
Exterior
- # total stories 2
- # parking spaces 4
- Has garage (y/n) Yes
Interior
- # full baths 2
- # half baths 1
- # total bathrooms 3.0
- # of above grade bedrooms 4
- Has fireplace (y/n) Yes
Location
- Subdivision 461 - waterdown east
- Directions 2214510
Overview
- Lot size (acres) 0.0
- Building size 2820
- Listing # 40780730
- Property sub type Single family residence
- Status Active
Rooms Information
metric
- Bedroom 3.48m X 3.099m
Level: 2nd - Bedroom 3.48m X 3.099m
Level: 2nd - Laundry 1.905m X 1.626m
Level: 2nd - Bathroom (# of pieces - 4) Measurements not available
Level: 2nd - Bedroom 3.175m X 2.87m
Level: 2nd - Bathroom (# of pieces - 4) Measurements not available
Level: 2nd - Primary bedroom 5.029m X 3.658m
Level: 2nd - Utility 3.962m X 3.048m
Level: Basement - Other 6.502m X 8.407m
Level: Basement - Foyer 3.962m X 2.337m
Level: Main - Eat in kitchen 6.528m X 3.734m
Level: Main - Bathroom (# of pieces - 2) Measurements not available
Level: Main - Living room 4.75m X 4.42m
Level: Main
SOA_HOUSEKEEPING_ATTRS
- Listing source url Https://www.realtor.ca/real-estate/29043376/56-forest-ridge-drive-waterdown
- Listing type identifier Idx
The Home Overview listing data and Property Description above are provided by the Canadian Real Estate Association (CREA). All other information is provided by Houseful and its affiliates.

Lock your rate with RBC pre-approval
Mortgage rate is for illustrative purposes only. Please check RBC.com/mortgages for the current mortgage rates
$-2,931
/ Month25 Years fixed, 20% down payment, % interest
$
$
$
%
$
%

Schedule a viewing
No obligation or purchase necessary, cancel at any time
Nearby Homes
Real estate & homes for sale nearby

