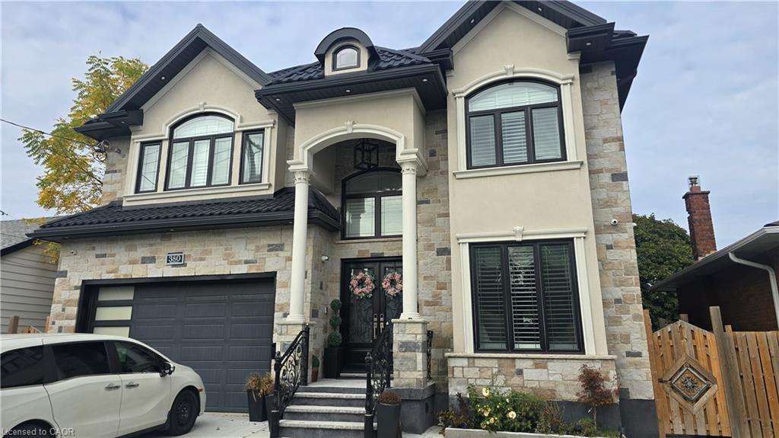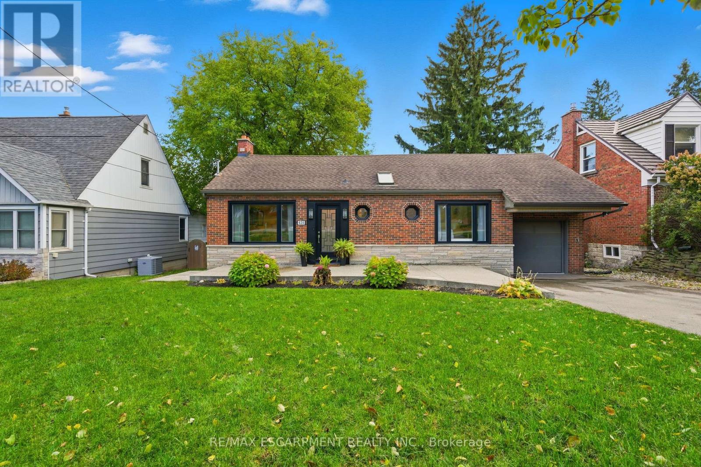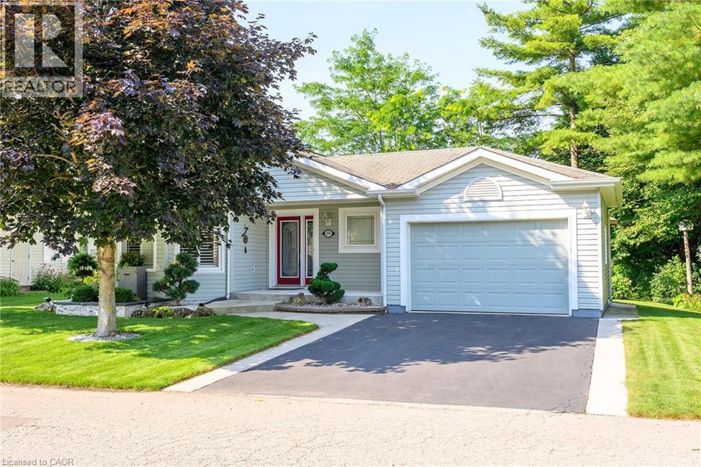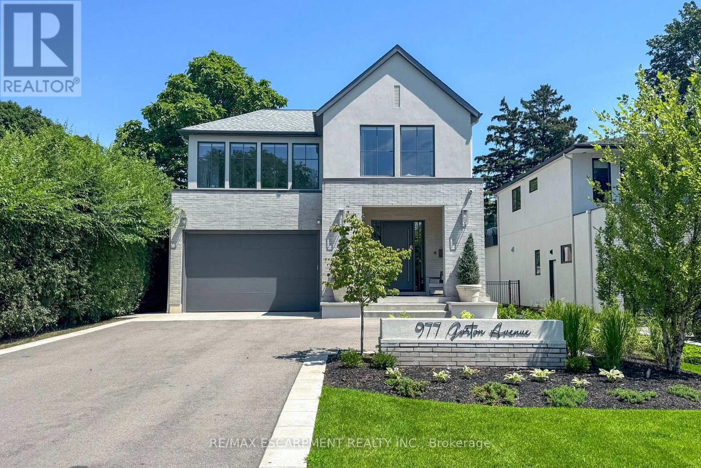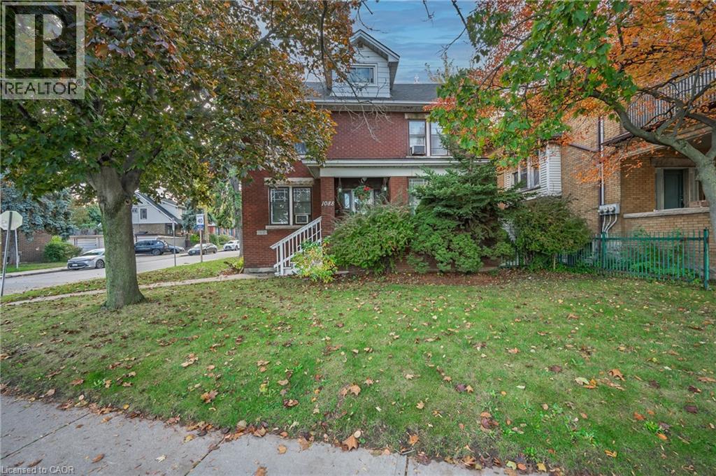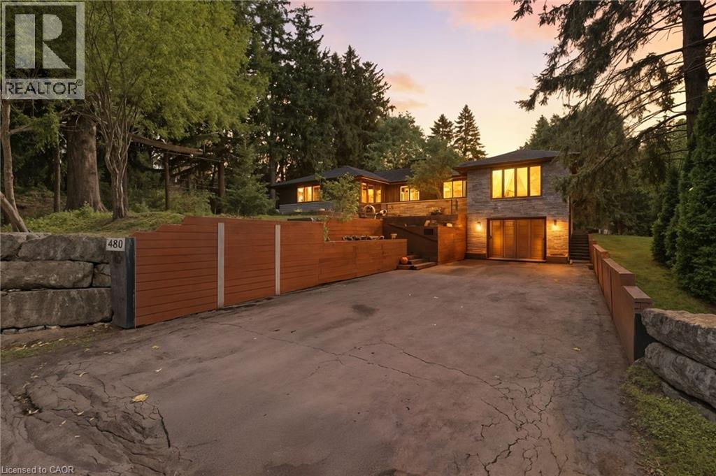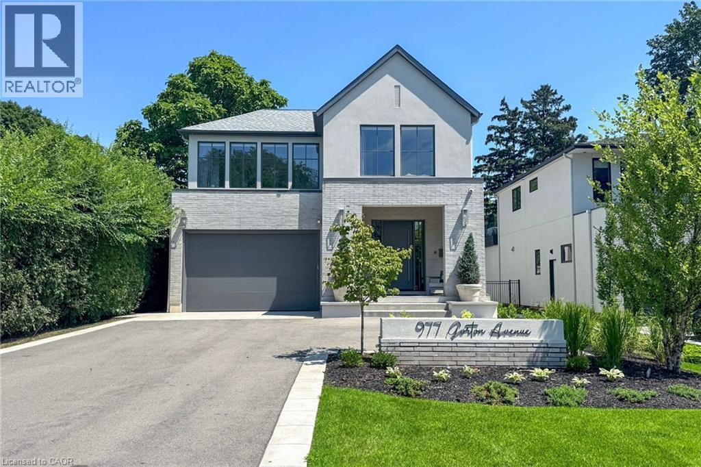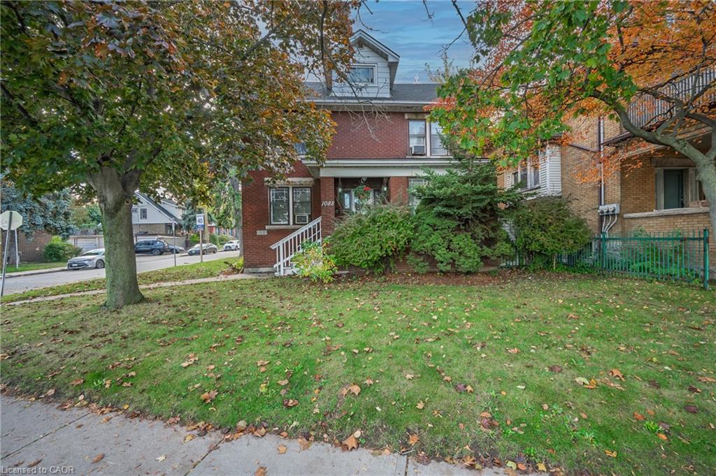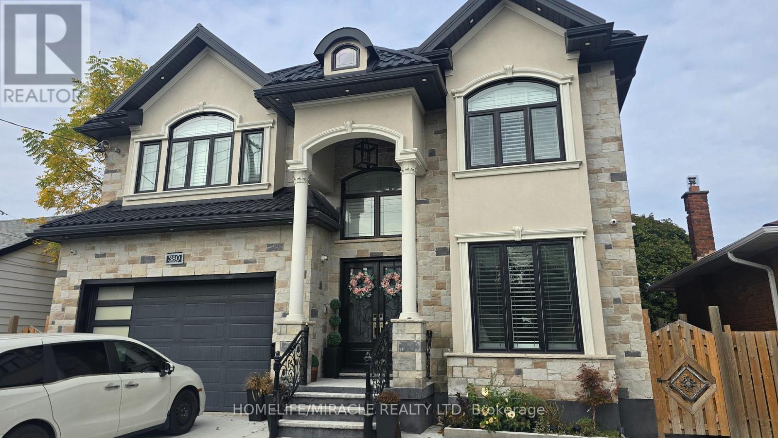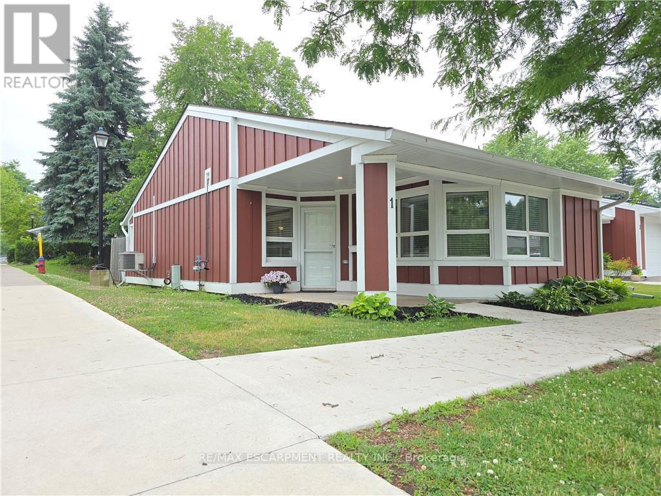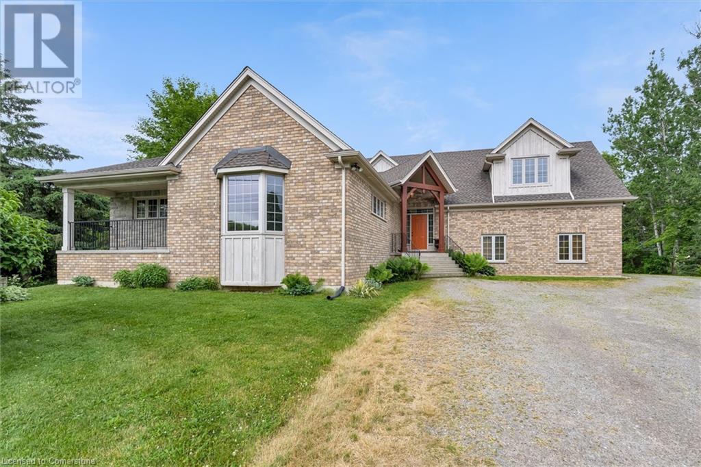
635 Millgrove Side Rd
635 Millgrove Side Rd
Highlights
Description
- Home value ($/Sqft)$592/Sqft
- Time on Houseful123 days
- Property typeSingle family
- Style2 level
- Median school Score
- Year built2011
- Mortgage payment
Welcome to 635 Millgrove Side Road, Waterdown. Custom built in 2011, this beautifully designed dream home on a spacious lot backing onto protected green space offers luxury main floor living in a beautiful country-like setting. As you enter the foyer you immediately notice the spacious open concept nature of this home highlighted by the vaulted ceilings throughout the main floor. The large eat-in kitchen features a breakfast bar, huge pantry, stainless steel appliances, built in dishwasher & gas stove. Off the kitchen, you have a dining area with a walkout to the stunning back yard as well as a massive living room perfect for entertaining guests as well as a private front porch. The main floor also features a master bedroom with crown moulding, large windows, a walk-in closet & a stunning 4-piece en-suite with over-sized jacuzzi tub. The 2nd floor has 2 large bedrooms, as well as loft space with tons of storage. The lower level features a recroom, tons of storage & an additional living space awaiting your finishing touches. Outside, this home truly shines with a huge treed lot, cedar deck, separate pergola, tons of green space, large 2+ car garage and work space with lots of room for equipment storage! No detail has been left out: Heated basement floors, California shutters, air exchange system, Generac backup home generator, cat 5 internet and phone wiring throughout, updated septic & well, heated garage & so much more!! Don't miss out on this great opportunity. Book your private showing today. (id:63267)
Home overview
- Cooling Central air conditioning
- Heat source Natural gas
- Heat type Forced air
- Sewer/ septic Septic system
- # total stories 2
- # parking spaces 7
- Has garage (y/n) Yes
- # full baths 2
- # total bathrooms 2.0
- # of above grade bedrooms 3
- Subdivision 043 - flamborough west
- Lot size (acres) 0.0
- Building size 2228
- Listing # 40743509
- Property sub type Single family residence
- Status Active
- Loft 2.362m X 4.166m
Level: 2nd - Bedroom 5.309m X 3.607m
Level: 2nd - Bedroom 7.62m X 3.912m
Level: 2nd - Utility Measurements not available
Level: Basement - Utility Measurements not available
Level: Basement - Bonus room Measurements not available
Level: Basement - Recreational room Measurements not available
Level: Basement - Cold room Measurements not available
Level: Basement - Dining room 4.775m X 4.293m
Level: Main - Kitchen 4.775m X 3.454m
Level: Main - Laundry Measurements not available
Level: Main - Bathroom (# of pieces - 4) Measurements not available
Level: Main - Living room 5.817m X 6.02m
Level: Main - Bathroom (# of pieces - 4) Measurements not available
Level: Main - Primary bedroom 4.851m X 4.775m
Level: Main
- Listing source url Https://www.realtor.ca/real-estate/28498278/635-millgrove-side-road-waterdown
- Listing type identifier Idx

$-3,520
/ Month

