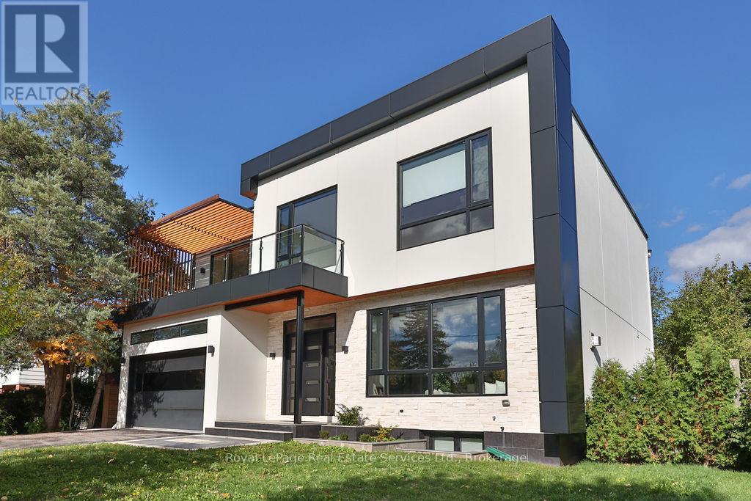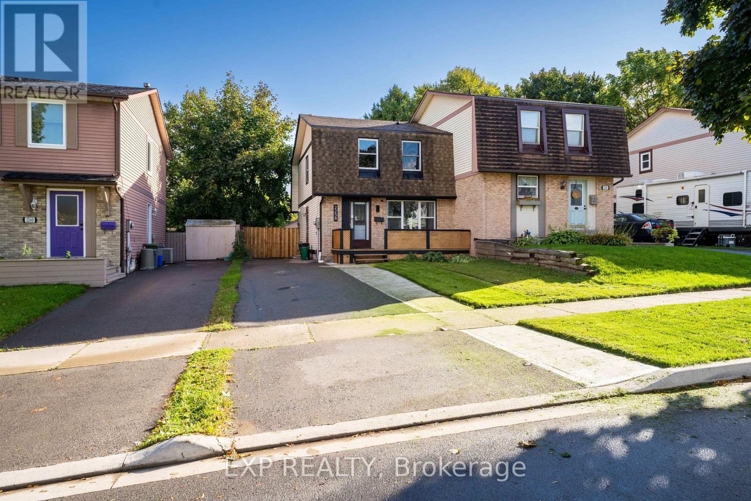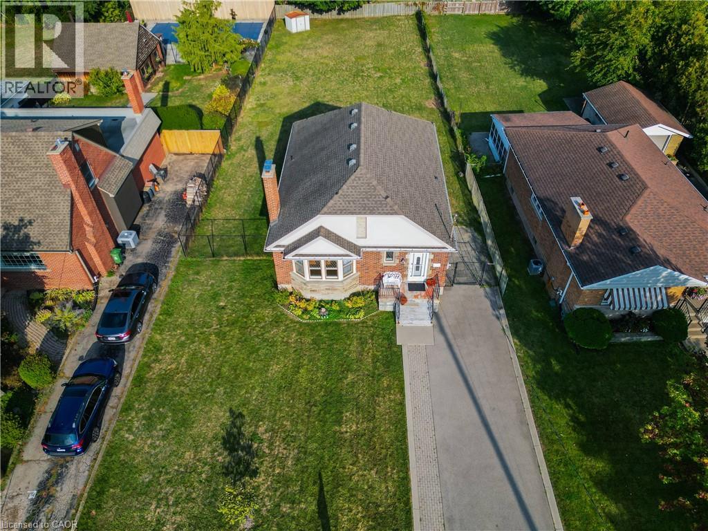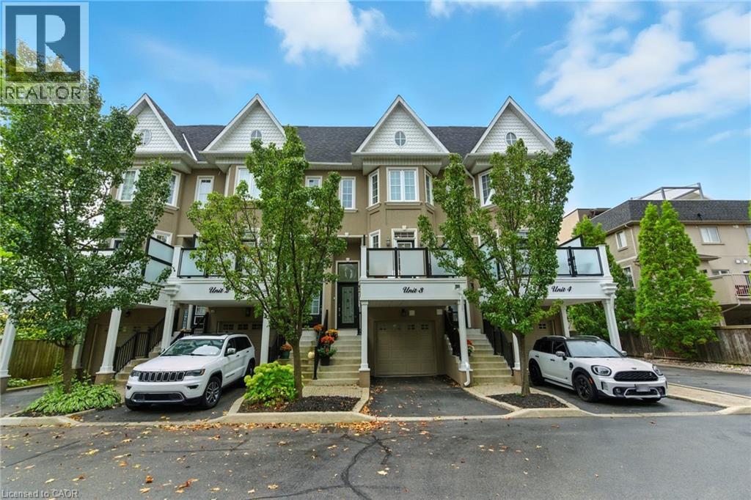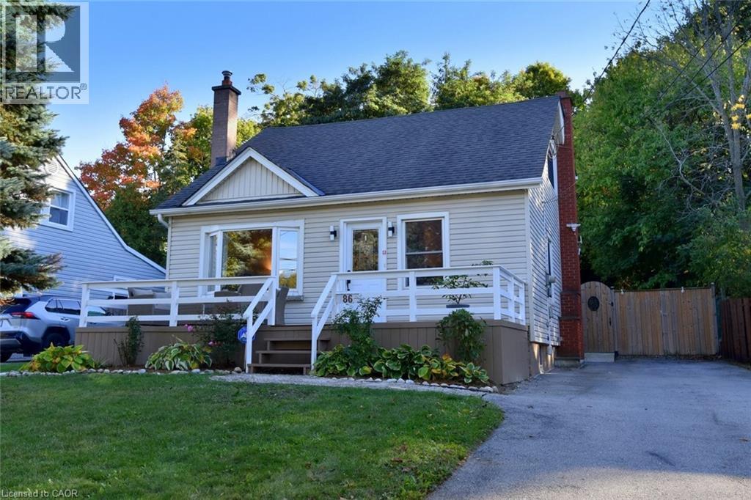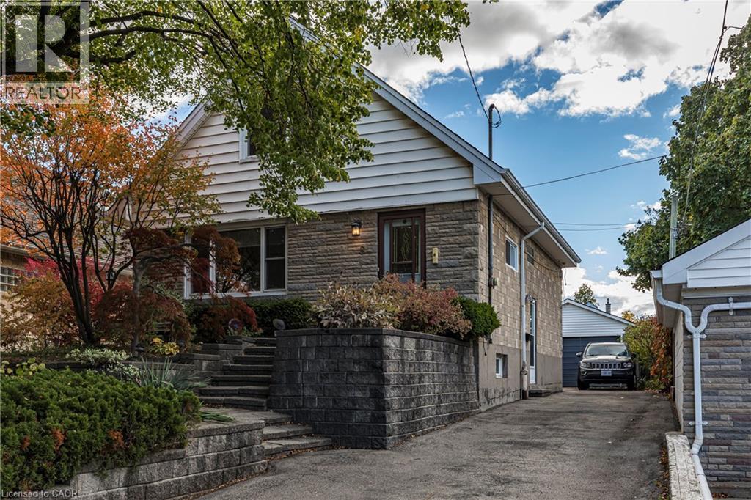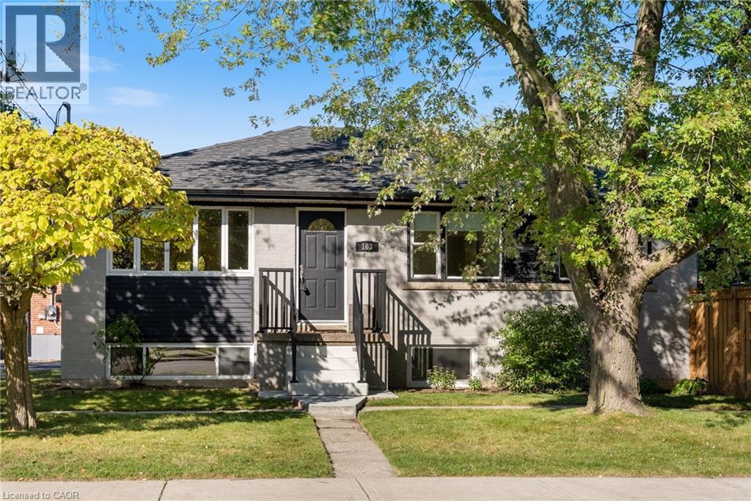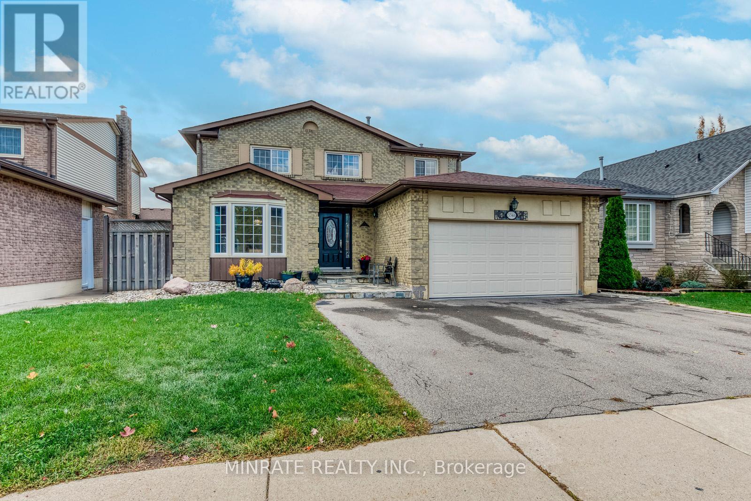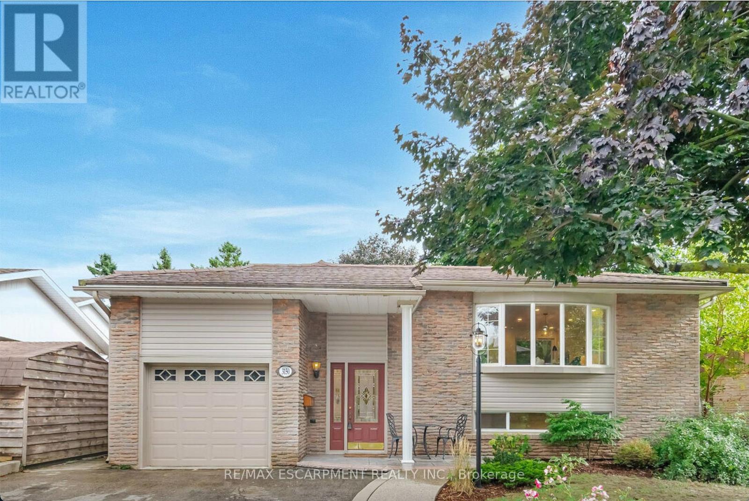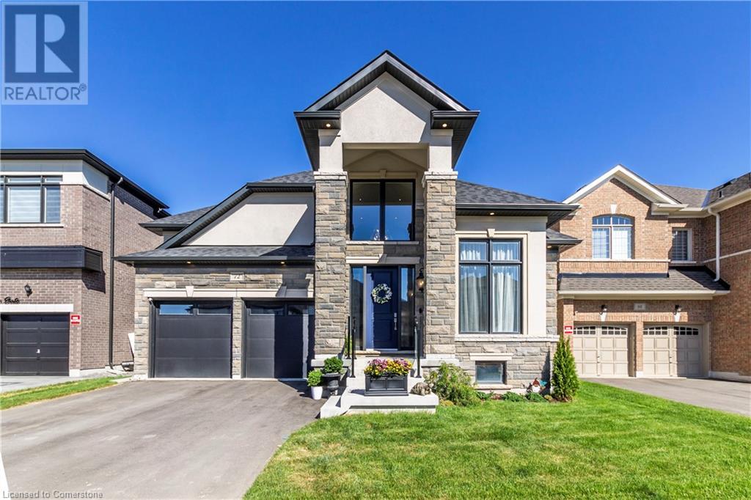
72 Pond View Gate
For Sale
197 Days
$1,899,000 $59K
$1,839,900
4 beds
4 baths
4,115 Sqft
72 Pond View Gate
For Sale
197 Days
$1,899,000 $59K
$1,839,900
4 beds
4 baths
4,115 Sqft
Highlights
This home is
114%
Time on Houseful
197 Days
Home features
Staycation ready
School rated
6.6/10
Description
- Home value ($/Sqft)$447/Sqft
- Time on Houseful197 days
- Property typeSingle family
- StyleBungalow
- Neighbourhood
- Median school Score
- Mortgage payment
Unparalleled luxurious bungaloft in eastern Waterdown community. This large 3 bedroom, 3.5 elegant bathrooms home has 3,250 square feet plus a finished lower level. Home with exquisite quality and attention to detail. Custom kitchen, lighting, blinds, millwork, crown molding throughout and vaulted ceiling. Upgraded gas fireplace in living room, upgraded appliances, fixtures and oak staircase open to basement. Upgrade composite fence on pool sized lot with large upgraded deck. Too many features and upgrades to mention. Must be seen! Floor plan and survey attached. (id:63267)
Home overview
Amenities / Utilities
- Cooling Central air conditioning
- Heat source Natural gas
- Heat type Forced air
- Sewer/ septic Municipal sewage system
Exterior
- # total stories 1
- Fencing Fence
- # parking spaces 2
- Has garage (y/n) Yes
Interior
- # full baths 3
- # half baths 1
- # total bathrooms 4.0
- # of above grade bedrooms 4
- Has fireplace (y/n) Yes
Location
- Community features Quiet area
- Subdivision 461 - waterdown east
Overview
- Lot size (acres) 0.0
- Building size 4115
- Listing # 40713899
- Property sub type Single family residence
- Status Active
Rooms Information
metric
- Bedroom 4.267m X 3.861m
Level: 2nd - Bathroom (# of pieces - 4) Measurements not available
Level: 2nd - Bedroom 4.267m X 3.861m
Level: 2nd - Family room 6.096m X 5.512m
Level: 2nd - Bedroom 4.877m X 3.658m
Level: Lower - Recreational room 10.363m X 5.486m
Level: Lower - Bathroom (# of pieces - 4) Measurements not available
Level: Lower - Primary bedroom 4.877m X 3.861m
Level: Main - Living room 5.512m X 5.182m
Level: Main - Foyer Measurements not available
Level: Main - Bathroom (# of pieces - 2) Measurements not available
Level: Main - Bathroom (# of pieces - 4) Measurements not available
Level: Main - Den 4.267m X 2.743m
Level: Main - Dining room 4.572m X 3.2m
Level: Main - Kitchen 4.572m X 4.648m
Level: Main
SOA_HOUSEKEEPING_ATTRS
- Listing source url Https://www.realtor.ca/real-estate/28130073/72-pond-view-gate-waterdown
- Listing type identifier Idx
The Home Overview listing data and Property Description above are provided by the Canadian Real Estate Association (CREA). All other information is provided by Houseful and its affiliates.

Lock your rate with RBC pre-approval
Mortgage rate is for illustrative purposes only. Please check RBC.com/mortgages for the current mortgage rates
$-4,906
/ Month25 Years fixed, 20% down payment, % interest
$
$
$
%
$
%

Schedule a viewing
No obligation or purchase necessary, cancel at any time
Nearby Homes
Real estate & homes for sale nearby

