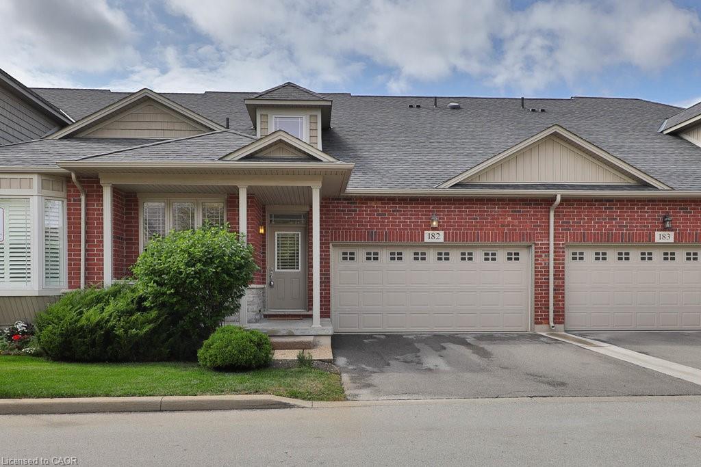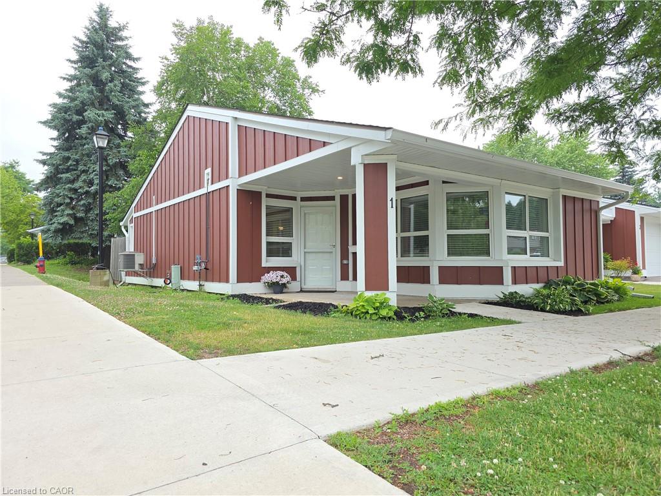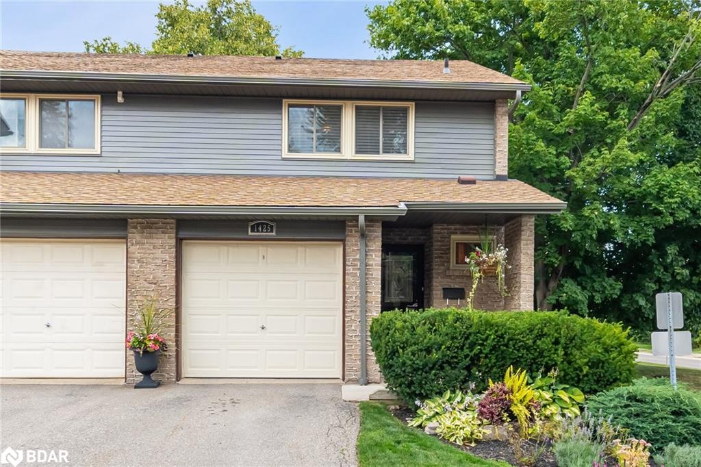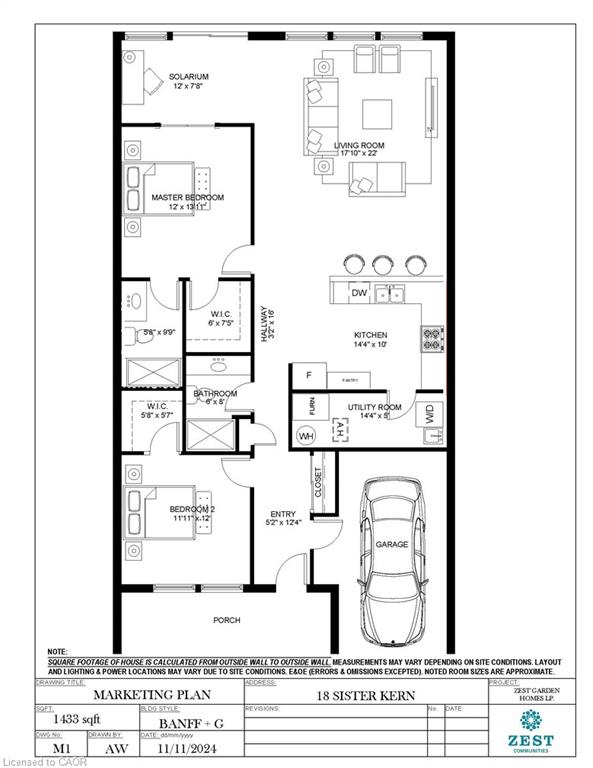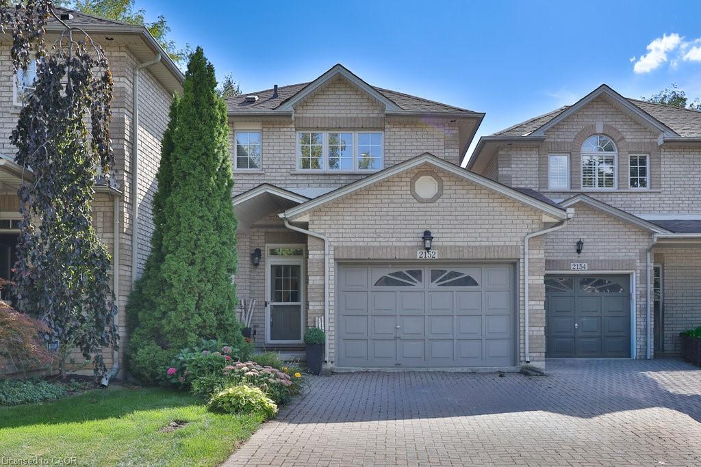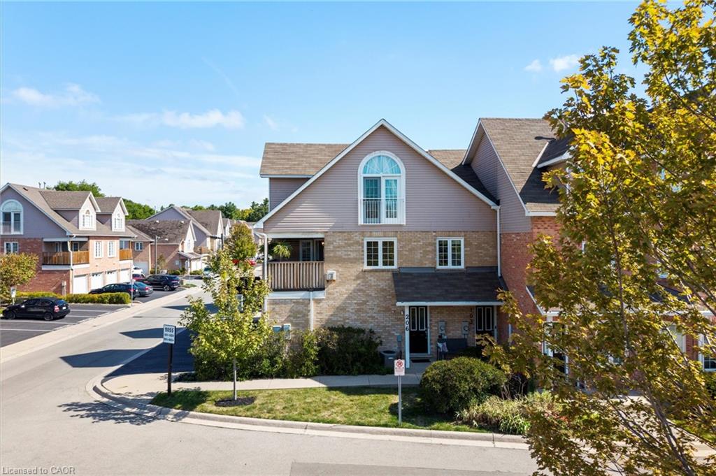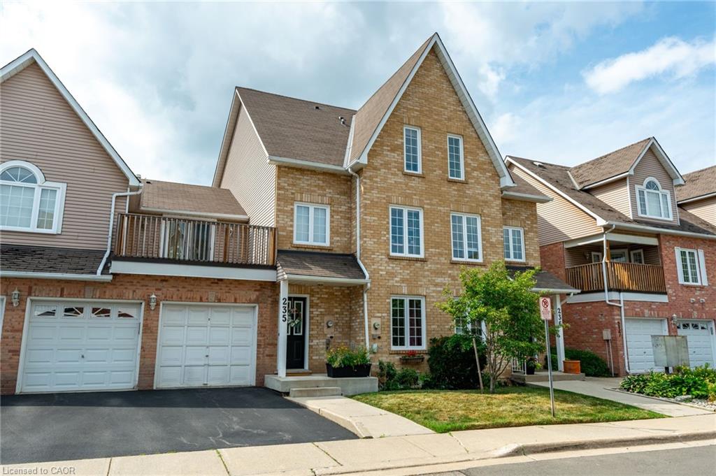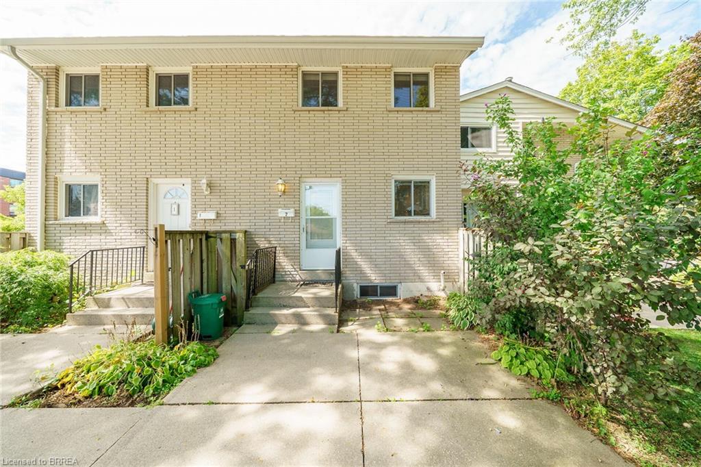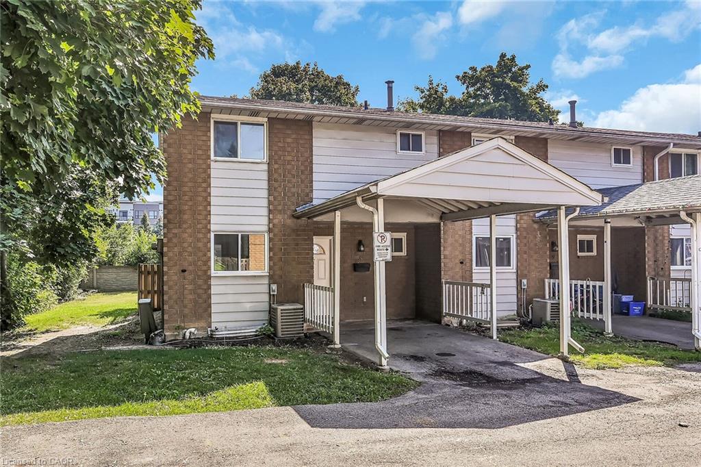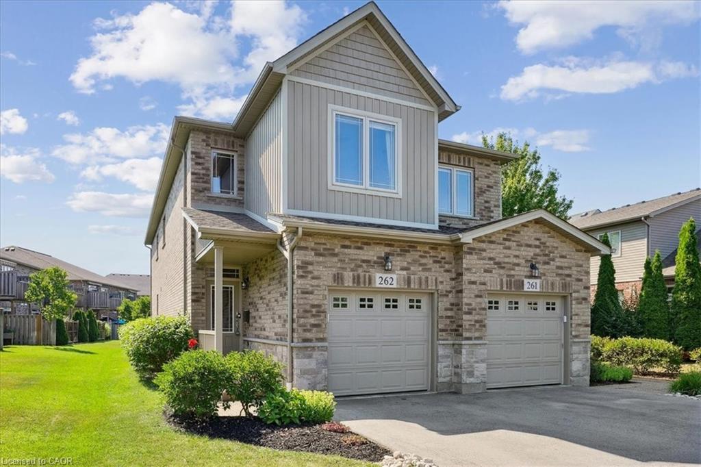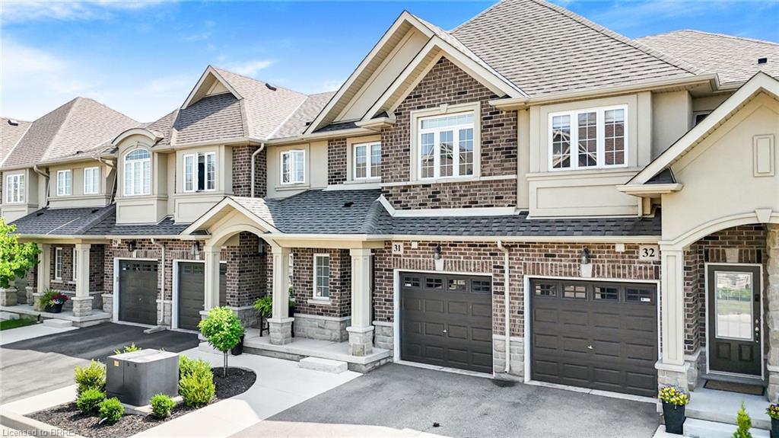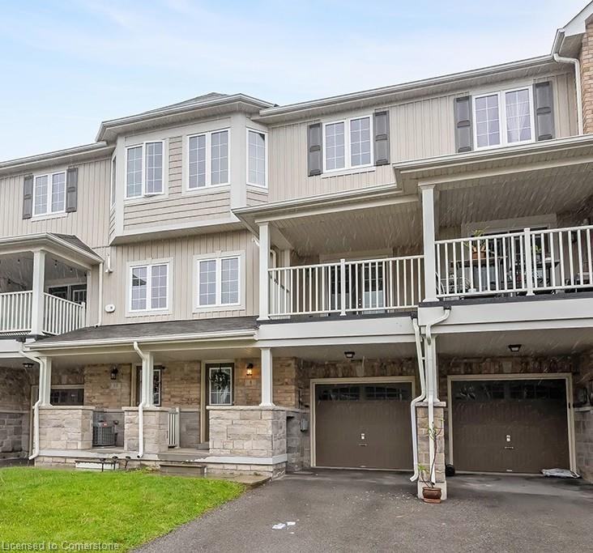
Highlights
Description
- Home value ($/Sqft)$634/Sqft
- Time on Houseful98 days
- Property typeResidential
- Style3 storey
- Median school Score
- Year built2016
- Garage spaces1
- Mortgage payment
Welcome to your new home! This stunning three-story townhouse features two bedrooms and one and a half baths, perfect for modern living. Enjoy a charming covered front porch that leads to a spacious foyer with a double closet and ceramic tile flooring, seamlessly connecting to the laundry area with convenient garage access. Upstairs, you'll find an inviting open-concept main floor with 9’ ceilings, complete with a generous living and dining area, as well as a well-appointed kitchen boasting ample cabinetry and a suite of three stainless steel appliances. Step through the garden doors to your covered deck, ideal for outdoor relaxation. The upper level offers a master bedroom retreat with a walk-in closet and en suite privilege, alongside a stylish four-piece main bathroom featuring ceramic tile and a tub/shower combination. The second bedroom is equipped with a spacious double closet and three bright windows. Additionally, the single-car garage provides parking for one vehicle, with room for two more in the driveway. Located in a welcoming family-friendly neighborhood, this home is within walking distance of grocery stores, shops, and schools, with easy access to major highways. Don’t miss the chance to make this beautiful townhouse your own!
Home overview
- Cooling Central air
- Heat type Forced air, natural gas
- Pets allowed (y/n) No
- Sewer/ septic Sewer (municipal)
- Construction materials Brick, stone, vinyl siding
- Foundation Poured concrete
- Roof Asphalt shing
- Exterior features Balcony
- # garage spaces 1
- # parking spaces 2
- Has garage (y/n) Yes
- Parking desc Attached garage, garage door opener, asphalt, built-in, inside entry
- # full baths 1
- # half baths 1
- # total bathrooms 2.0
- # of above grade bedrooms 2
- # of rooms 9
- Appliances Water heater, dishwasher, dryer, range hood, refrigerator, stove, washer
- Has fireplace (y/n) Yes
- Laundry information In-suite
- Interior features Auto garage door remote(s)
- County Hamilton
- Area 46 - waterdown
- Water source Municipal
- Zoning description R6-27
- Directions Hbgriffmi
- Lot desc Urban, rectangular, dog park, city lot, near golf course, park, place of worship, public transit, rec./community centre, school bus route, schools, shopping nearby
- Lot dimensions 19.69 x 49.22
- Approx lot size (range) 0 - 0.5
- Basement information None
- Building size 1136
- Mls® # 40734128
- Property sub type Townhouse
- Status Active
- Tax year 2025
- Bathroom Second
Level: 2nd - Dining room Second: 2.54m X 2.921m
Level: 2nd - Eat in kitchen Second: 3.404m X 3.048m
Level: 2nd - Great room Second: 4.572m X 3.912m
Level: 2nd - Bathroom Third
Level: 3rd - Bedroom Third: 2.692m X 3.353m
Level: 3rd - Primary bedroom Third: 2.896m X 5.182m
Level: 3rd - Laundry Main
Level: Main - Foyer Main: 3.48m X 1.651m
Level: Main
- Listing type identifier Idx

$-1,920
/ Month

