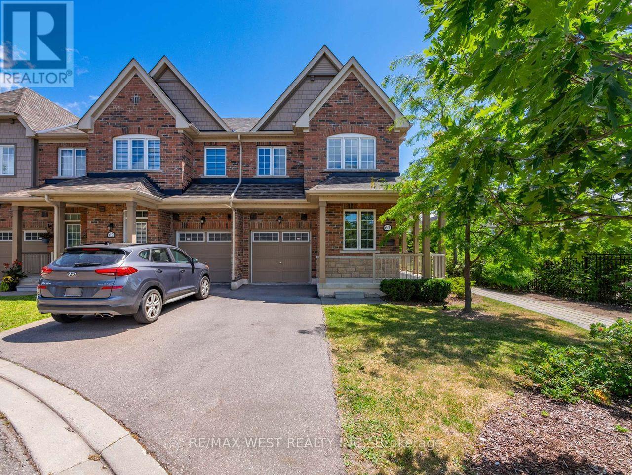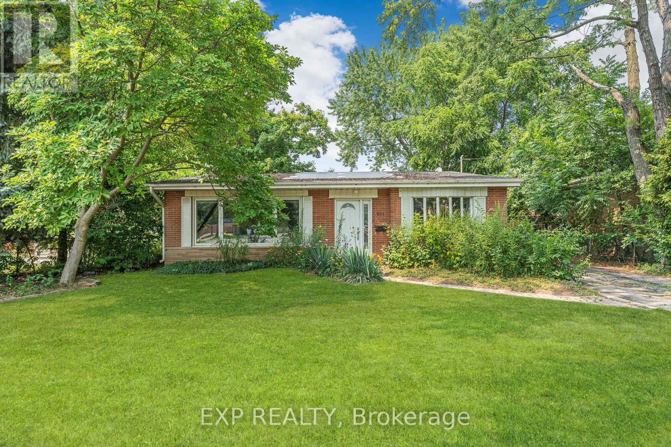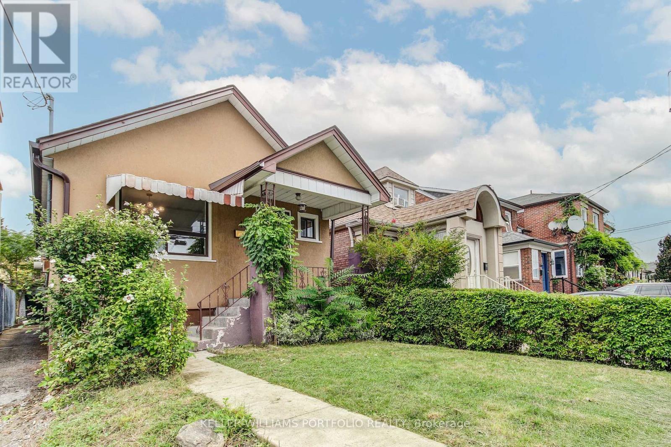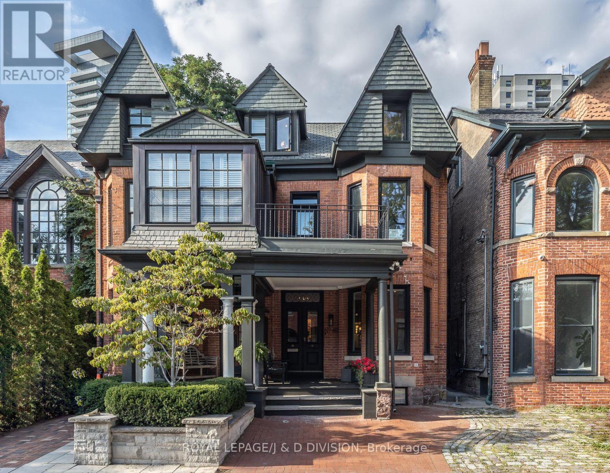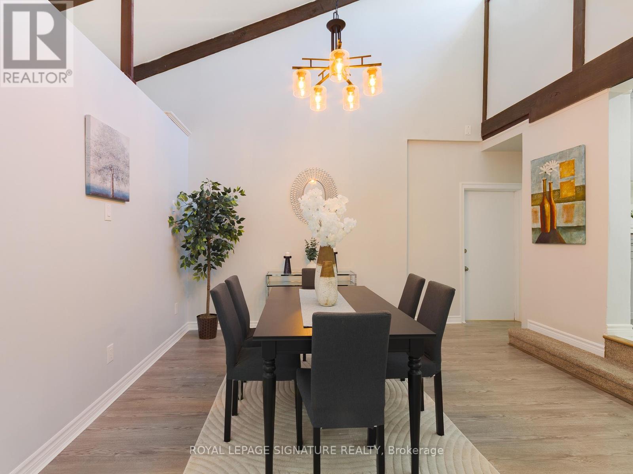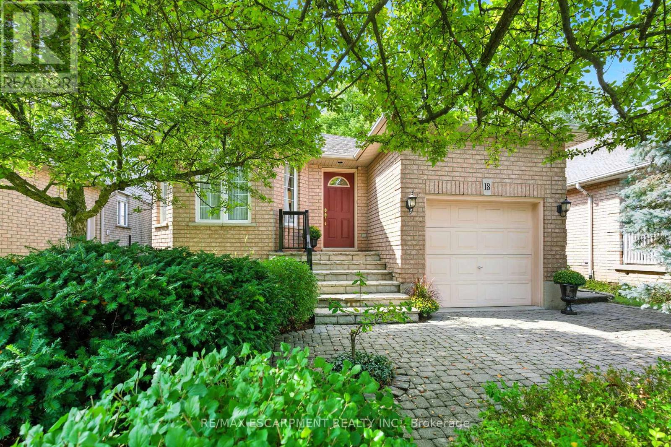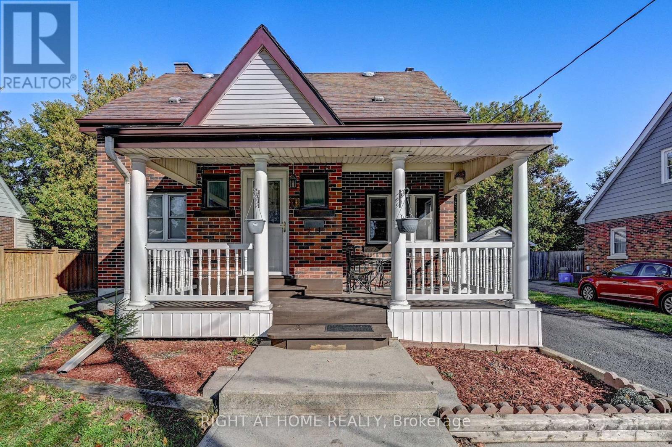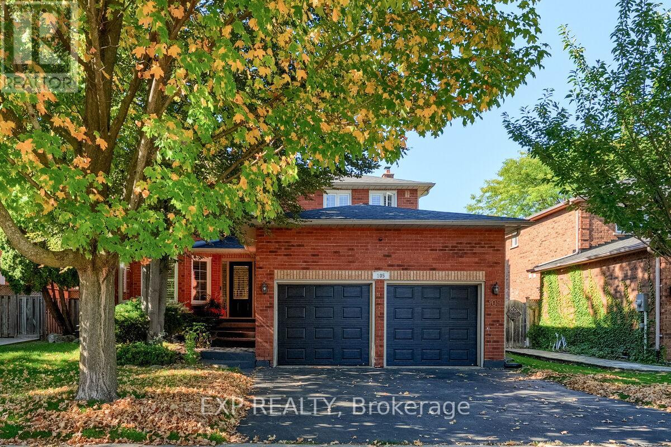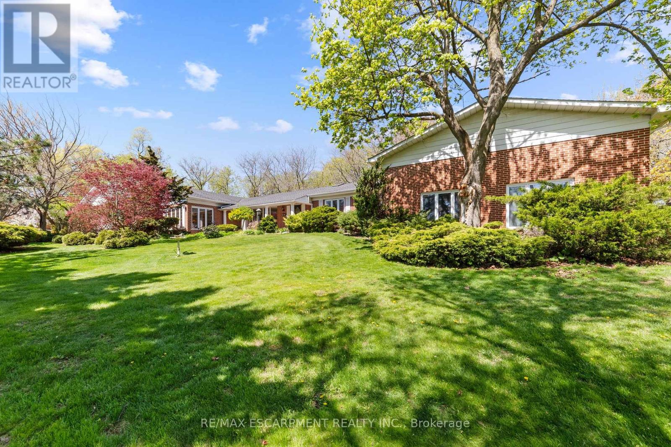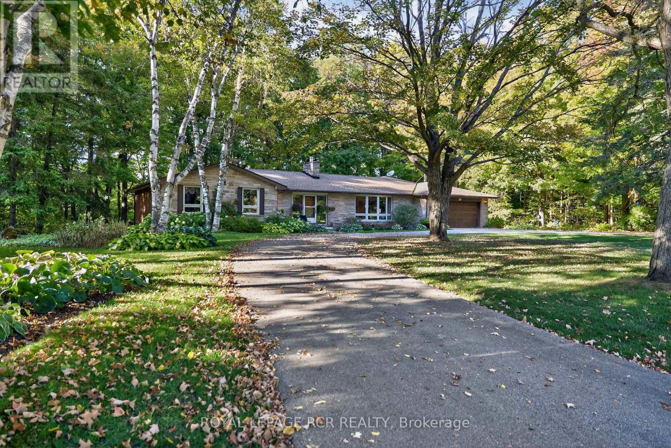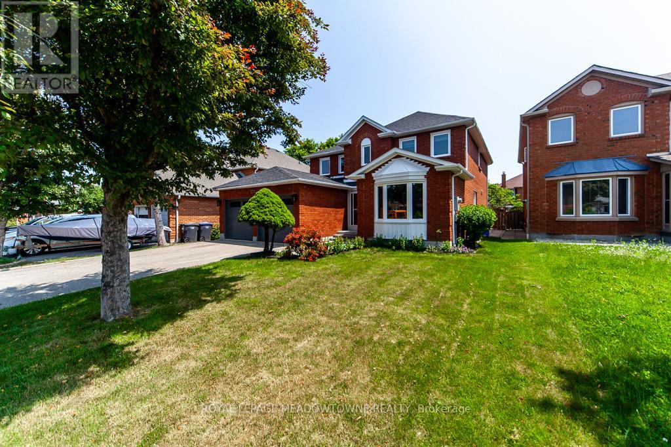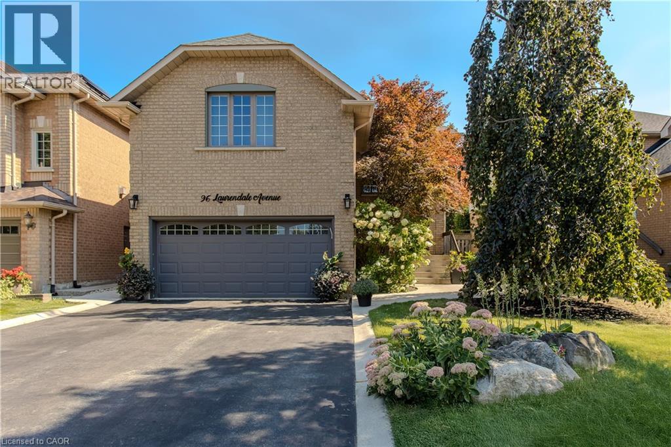
Highlights
Description
- Home value ($/Sqft)$413/Sqft
- Time on Housefulnew 5 hours
- Property typeSingle family
- Style2 level
- Neighbourhood
- Median school Score
- Mortgage payment
Welcome to this inviting 2-storey home set in a family-friendly Waterdown neighborhood that truly offers a lifestyle location. Perfectly positioned on a school bus route and within walking distance to scenic trails, it invites outdoor adventure right at your doorstep. Just minutes from dining, shopping, major highways, and vibrant downtown Burlington, you’ll enjoy the rare balance of everyday convenience and the tranquility of nature—all in one sought-after community. The professionally landscaped front yard greets you with perennial gardens, mature trees, and a concrete walkway leading to a garage with inside entry. Enter the soaring front foyer with vaulted ceilings, into the main floor, beautifully updated in 2021, featuring an open-concept layout with pot lights and wide plank luxury vinyl flooring that continues into the finished basement. The Living/dining room includes a 63” long contemporary gas fireplace and bay window. Open to the amazing eat-in kitchen boasting custom cabinetry with soft-close drawers, waterfall quartz countertops and matching backsplash, a large island with a breakfast bar, coffee bar/buffet, and top-of-the-line GE Café appliances including double ovens and beverage fridge. Enjoy easy access to the fully fenced, private rear yard including an inground pool, hot tub, gazebo, and gas BBQ hookup. Upstairs, the generous great room above the garage features hardwood floors, fireplace, vaulted ceiling and ample space for relaxation. The second level also includes engineered hardwood floors in all the bedrooms. The primary suite includes a 5PC ensuite. 3 additional bedrooms and a 3PC main bathroom finish the upper level. The finished basement adds additional living space with a recreation/family room, additional bedroom/office and 3PC bathroom with shower. This home also features a water purifier, softener system, extended electrical outlets in the backyard, and recent updates to the pool, driveway, and more. Don’t miss the opportunity! (id:63267)
Home overview
- Cooling Central air conditioning
- Heat source Natural gas
- Heat type Forced air
- Has pool (y/n) Yes
- Sewer/ septic Municipal sewage system
- # total stories 2
- # parking spaces 4
- Has garage (y/n) Yes
- # full baths 3
- # half baths 1
- # total bathrooms 4.0
- # of above grade bedrooms 4
- Has fireplace (y/n) Yes
- Community features Quiet area, community centre, school bus
- Subdivision 461 - waterdown east
- Directions 1863243
- Lot size (acres) 0.0
- Building size 3023
- Listing # 40770585
- Property sub type Single family residence
- Status Active
- Full bathroom 2.972m X 2.438m
Level: 2nd - Primary bedroom 3.15m X 7.468m
Level: 2nd - Bathroom (# of pieces - 5) 2.819m X 3.226m
Level: 2nd - Bedroom 2.87m X 3.429m
Level: 2nd - Bedroom 2.896m X 4.191m
Level: 2nd - Family room 7.442m X 6.071m
Level: 2nd - Storage 6.248m X 3.2m
Level: Basement - Storage 1.549m X 2.591m
Level: Basement - Bedroom 2.997m X 5.105m
Level: Basement - Other 1.93m X 2.108m
Level: Basement - Bathroom (# of pieces - 3) 3.099m X 2.108m
Level: Basement - Recreational room 6.045m X 3.988m
Level: Basement - Bathroom (# of pieces - 2) 1.981m X 1.27m
Level: Main - Living room 6.096m X 6.401m
Level: Main - Laundry 2.388m X 1.905m
Level: Main - Kitchen 3.048m X 6.426m
Level: Main
- Listing source url Https://www.realtor.ca/real-estate/28929622/96-laurendale-avenue-waterdown
- Listing type identifier Idx

$-3,333
/ Month

