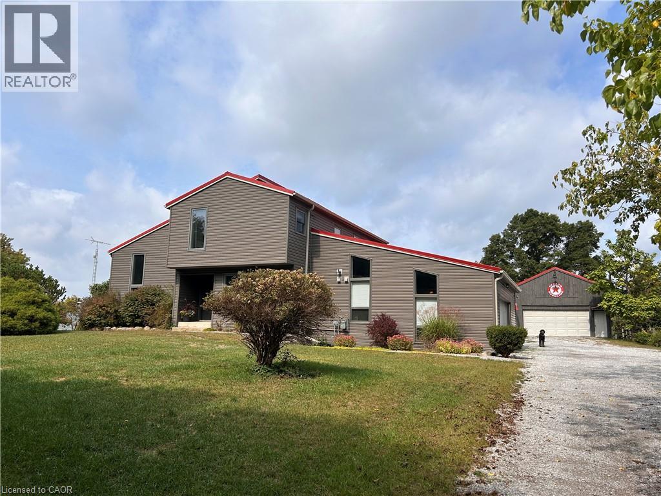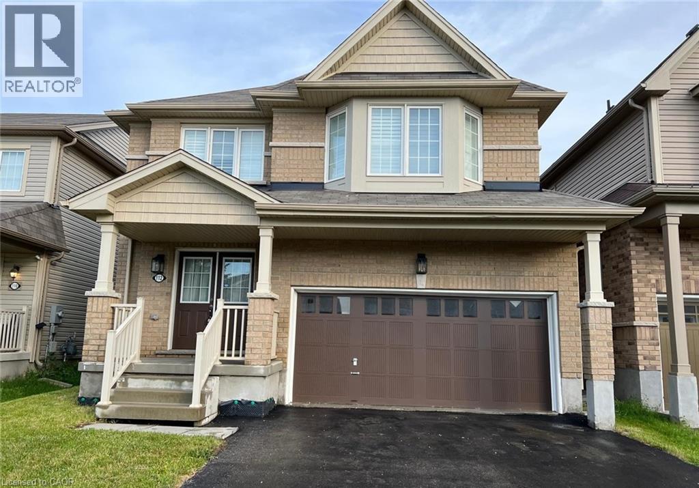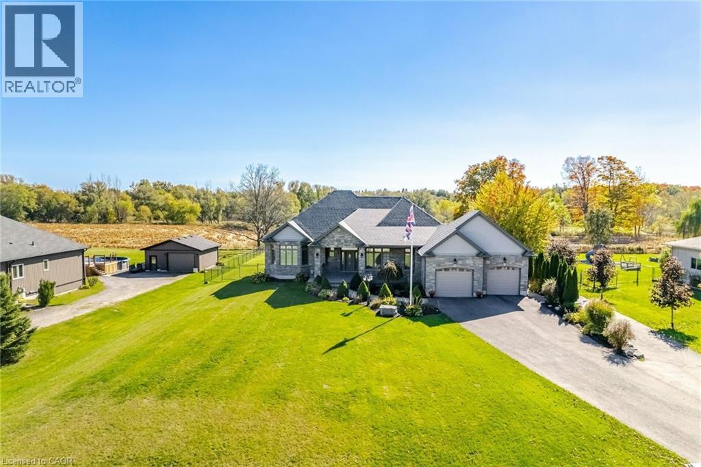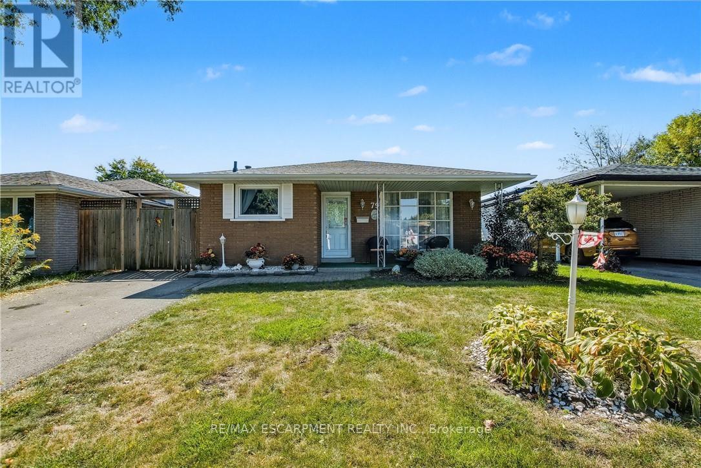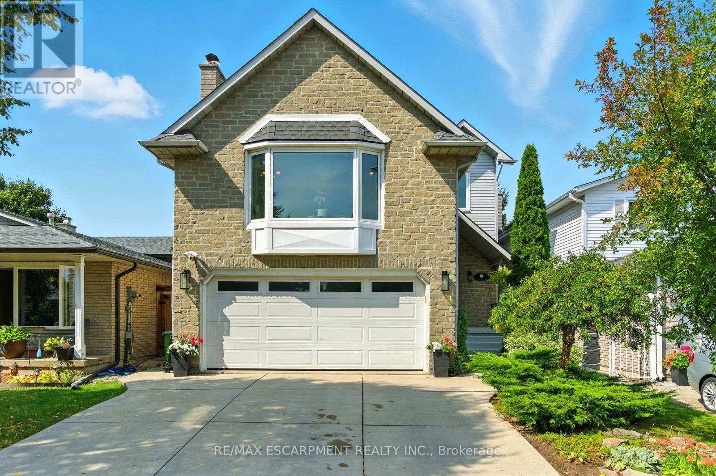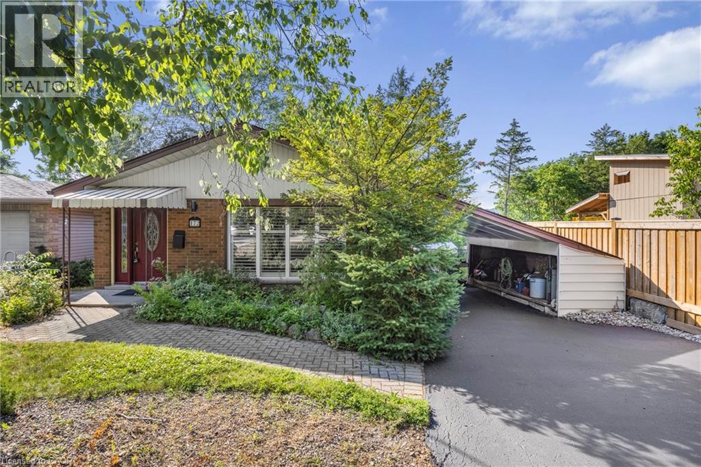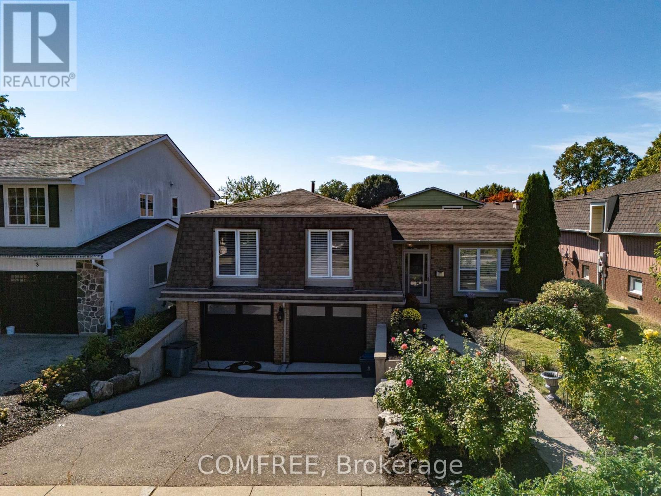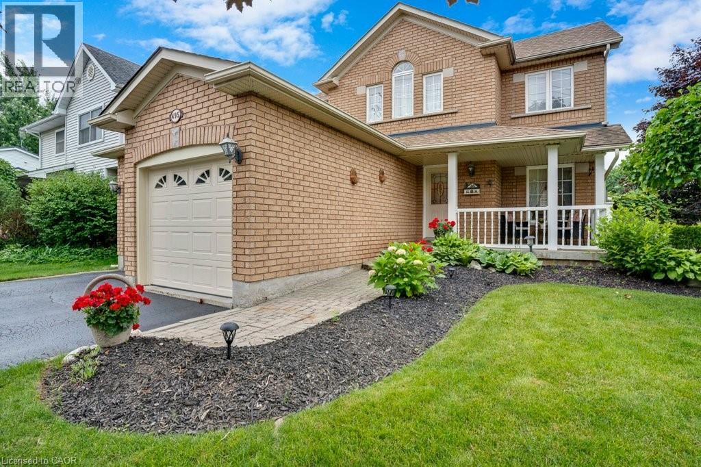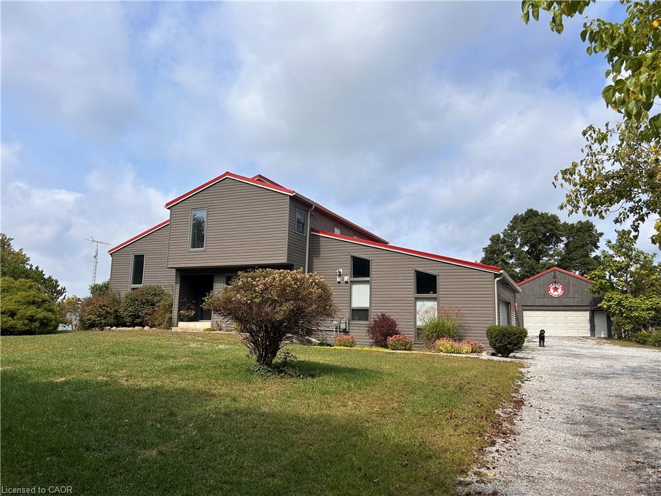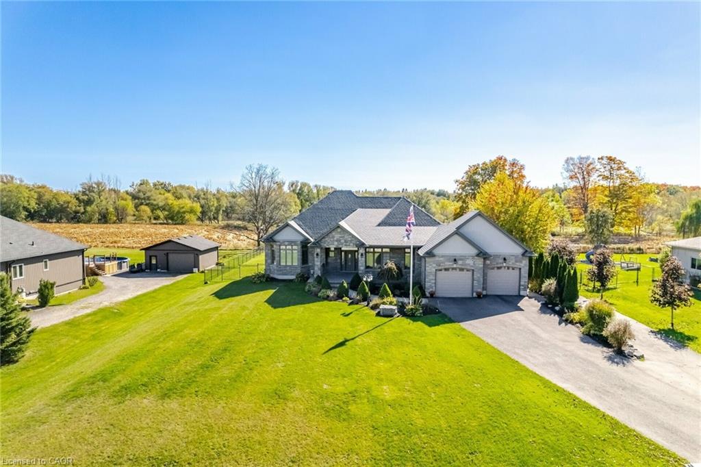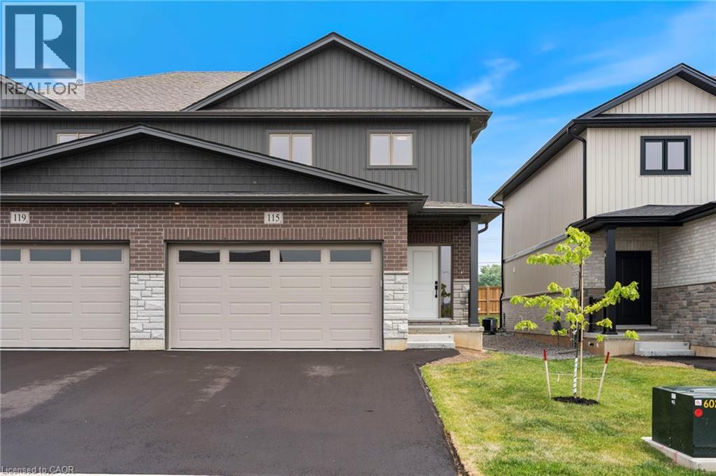
Highlights
Description
- Home value ($/Sqft)$408/Sqft
- Time on Housefulnew 5 hours
- Property typeSingle family
- Style2 level
- Median school Score
- Year built2024
- Mortgage payment
Potential Legal Suite – Fall in love with this stunning semi-detached 2-storey home located in the Villages of Waterford subdivision in Waterford! Boasting 1,775 sq. ft. of thoughtfully designed living space, this home features a spacious 3-bedroom, 2.5-bath layout with upstairs laundry and an attached double-car garage. Step inside from the covered front porch into a bright foyer leading to an open-concept kitchen, dining nook, and great room. The kitchen is a chef’s dream, complete with custom cabinetry, quartz countertops, island with breakfast bar, pantry, pot/pan drawers, pull-out garbage/recycle bins, and soft-close doors/drawers. Durable luxury vinyl plank flooring runs throughout the main floor, upstairs bathrooms, and laundry room. The primary suite includes a 4-piece ensuite with tub/shower combo and a walk-in closet, while 9 ft ceilings on the main floor and 8 ft ceilings in the basement create an open, airy feel throughout. The basement is undeveloped, featuring in-floor heating and the potential for a 1-bedroom legal suite, ideal for rental income or multi-generational living. The home also offers modern comforts such as central air, tankless hot water, programmable thermostat, fibre optic internet, and rough-ins for central vacuum and contemporary lighting. Outside, enjoy landscaped front and rear yards, durable brick, stone, and vinyl exterior, and ample parking with an 8 ft garage door plus driveway space for 2 additional cars. Conveniently located near schools, shopping, and grocery stores, this home is perfect for families or investors alike. New construction, modern features, and endless possibilities – welcome home! Licensed Salesperson in the Province of Ontario has interest in Vendor Corp. (id:63267)
Home overview
- Cooling Central air conditioning
- Heat source Natural gas
- Heat type In floor heating, forced air
- Sewer/ septic Municipal sewage system
- # total stories 2
- # parking spaces 4
- Has garage (y/n) Yes
- # full baths 2
- # half baths 1
- # total bathrooms 3.0
- # of above grade bedrooms 3
- Community features School bus
- Subdivision Waterford
- Directions 2008767
- Lot desc Landscaped
- Lot size (acres) 0.0
- Building size 1775
- Listing # 40772313
- Property sub type Single family residence
- Status Active
- Bedroom 3.556m X 4.42m
Level: 2nd - Laundry 3.454m X 1.676m
Level: 2nd - Primary bedroom 5.613m X 3.607m
Level: 2nd - Full bathroom 3.581m X 1.651m
Level: 2nd - Bedroom 3.81m X 3.15m
Level: 2nd - Bathroom (# of pieces - 4) 3.556m X 1.676m
Level: 2nd - Kitchen 2.997m X 4.216m
Level: Main - Living room 4.496m X 4.216m
Level: Main - Bathroom (# of pieces - 2) 1.422m X 1.88m
Level: Main - Dinette 4.496m X 2.388m
Level: Main
- Listing source url Https://www.realtor.ca/real-estate/28896083/115-amber-street-waterford
- Listing type identifier Idx

$-1,933
/ Month

