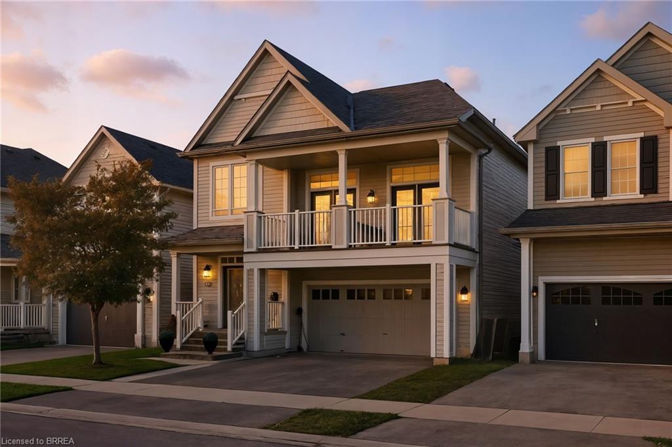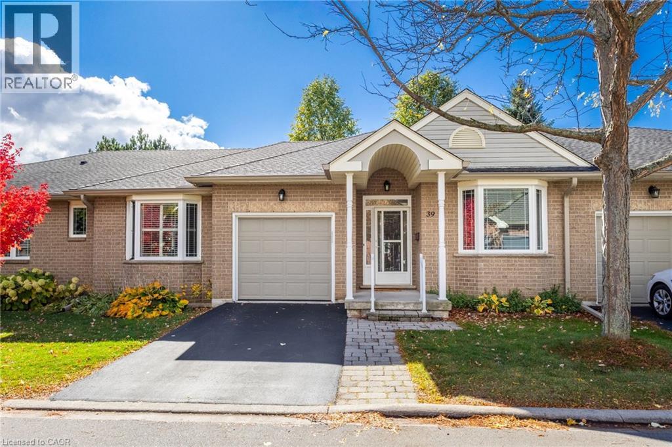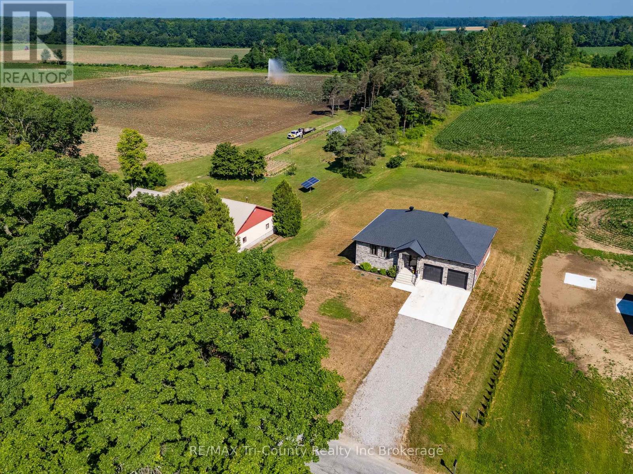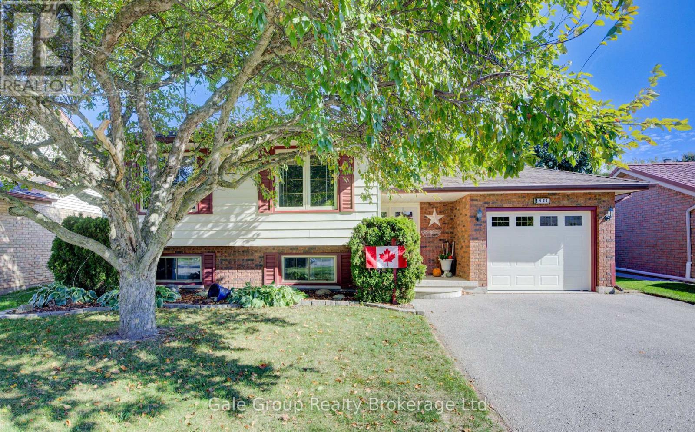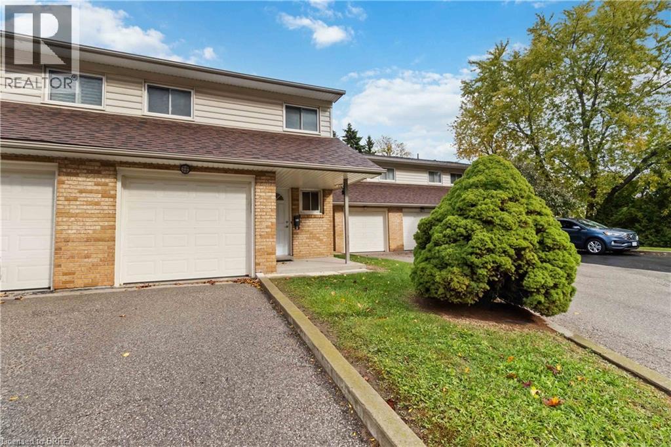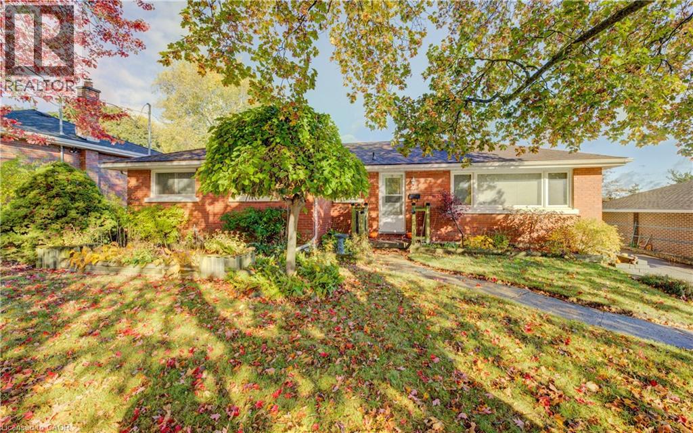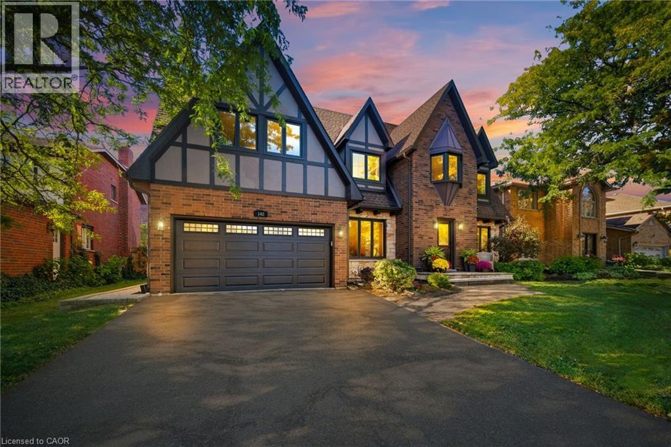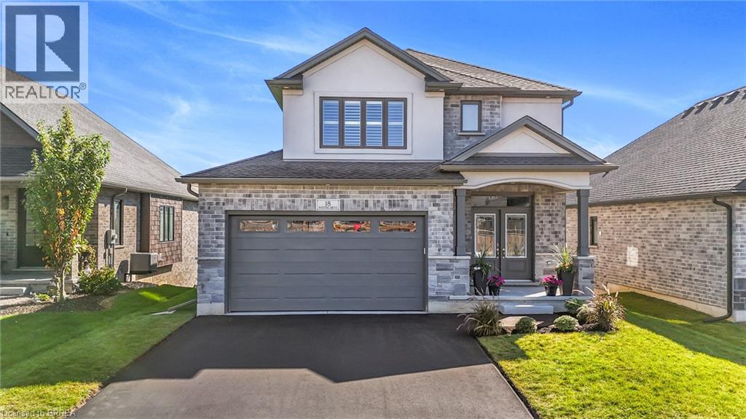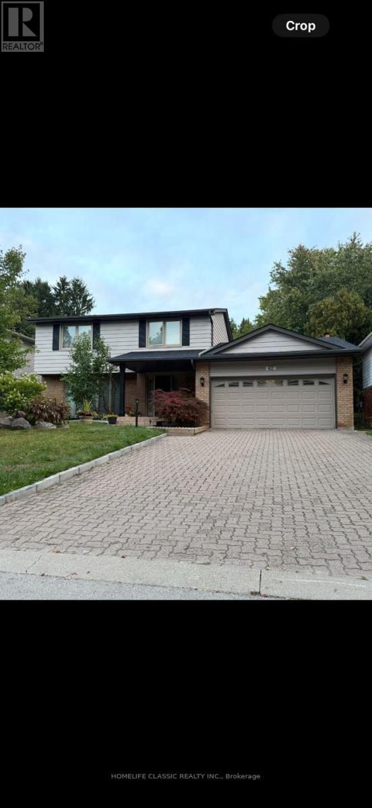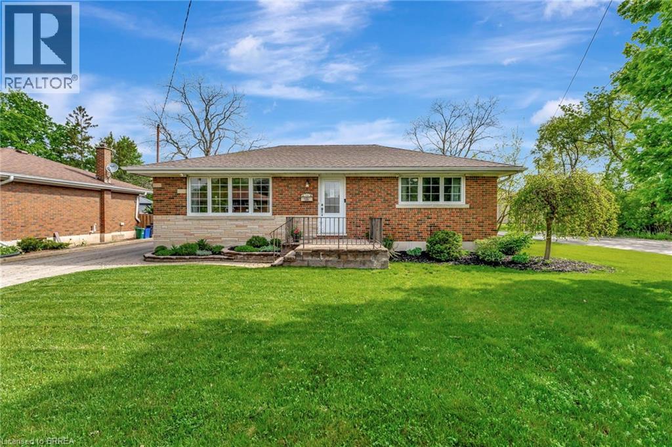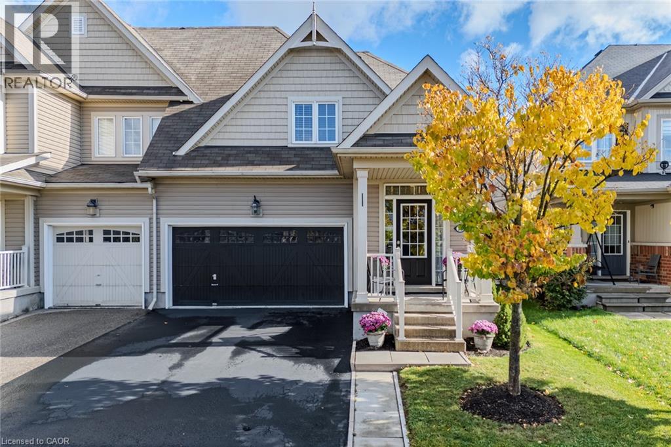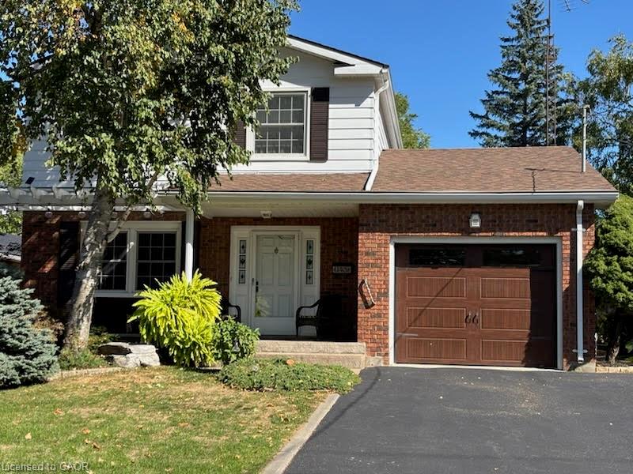
Highlights
Description
- Home value ($/Sqft)$395/Sqft
- Time on Houseful54 days
- Property typeResidential
- StyleTwo story
- Median school Score
- Year built1977
- Garage spaces2
- Mortgage payment
One owner 2 storey home ready for a new family. Large living room complete with a gas fireplace and loads of room to relax. The dining room is large enough for family gatherings. The kitchen and entryway have ceramic tile for ease of maintenance. The dinette is a bonus and can be used daily or as overflow for larger families. The sunroom is to die for with large wrap-around windows and dual skylights and a beamed ceiling. A 2 pc. bathroom completes this floor. The upstairs includes a 4 pc. bathroom and 3 bedrooms all with closets. The basement has another 3 pc. bathroom, a family room with a fireplace, a large laundry room with room for a work desk. A storage room completes the basement. All rooms on main and upper floors are hardwood. Step outside from the sunroom to a professionally landscaped rear yard. The 22' X 21' stone patio with a 12' X 12' gazebo complete with stone accents, sets the mood for outdoor entertaining. A stone bar area, complete with built-in fridge unit is always popular. An 8.5' X 8.5' Grand River shed for your storage needs is also included. As is a 10' X 8' shed for even more storage. At the rear is a 16' X 22' shop joined by a doorway to the 15' X 22' garage complete with auto garage door opener. The rear of the property is serviced by a fire lane. Sit on the covered front porch complete with a pergola and watch the world go by. A single car garage with double paved driveway also. All this and on the Pumpkinfest & Christmas parade route can be yours. Stop and have a look.
Home overview
- Cooling Central air
- Heat type Fireplace(s), fireplace-gas, forced air, natural gas
- Pets allowed (y/n) No
- Sewer/ septic Sewer (municipal)
- Construction materials Aluminum siding, brick, concrete, vinyl siding, wood siding
- Foundation Concrete perimeter, poured concrete
- Roof Asphalt shing
- Exterior features Built-in barbecue, landscaped, lawn sprinkler system, lighting, storage buildings
- Other structures Gazebo, shed(s), storage, workshop
- # garage spaces 2
- # parking spaces 3
- Has garage (y/n) Yes
- Parking desc Attached garage, detached garage, garage door opener, asphalt
- # full baths 2
- # half baths 1
- # total bathrooms 3.0
- # of above grade bedrooms 3
- # of rooms 14
- Appliances Water heater owned, water softener, dishwasher, dryer, hot water tank owned, range hood, refrigerator, stove, washer
- Has fireplace (y/n) Yes
- Interior features Central vacuum, auto garage door remote(s), built-in appliances, water meter
- County Norfolk
- Area Waterford
- Water body type Lake/pond
- Water source Municipal-metered
- Zoning description R-1
- Elementary school Waterford public, st bernards catholic
- High school Waterfgord high, holy trinity catholic
- Lot desc Urban, rectangular, dog park, city lot, near golf course, landscaped, library, park, place of worship, playground nearby, quiet area, rec./community centre, schools, trails
- Lot dimensions 56.08 x 168.64
- Water features Lake/pond
- Approx lot size (range) 0 - 0.5
- Basement information Full, partially finished
- Building size 2022
- Mls® # 40761335
- Property sub type Single family residence
- Status Active
- Virtual tour
- Tax year 2025
- Primary bedroom Second
Level: 2nd - Bedroom Second
Level: 2nd - Bedroom Second
Level: 2nd - Bathroom Second
Level: 2nd - Family room Basement
Level: Basement - Bathroom Basement
Level: Basement - Laundry Basement
Level: Basement - Storage Basement
Level: Basement - Bathroom Main
Level: Main - Sunroom Main
Level: Main - Kitchen Main
Level: Main - Living room Main
Level: Main - Dining room Main
Level: Main - Dinette Main
Level: Main
- Listing type identifier Idx

$-2,131
/ Month

