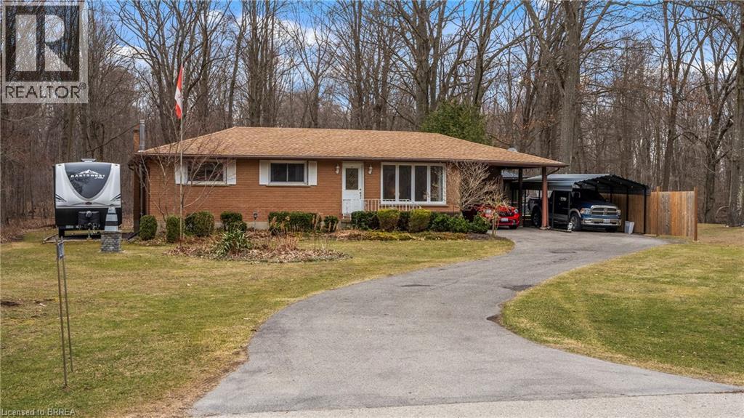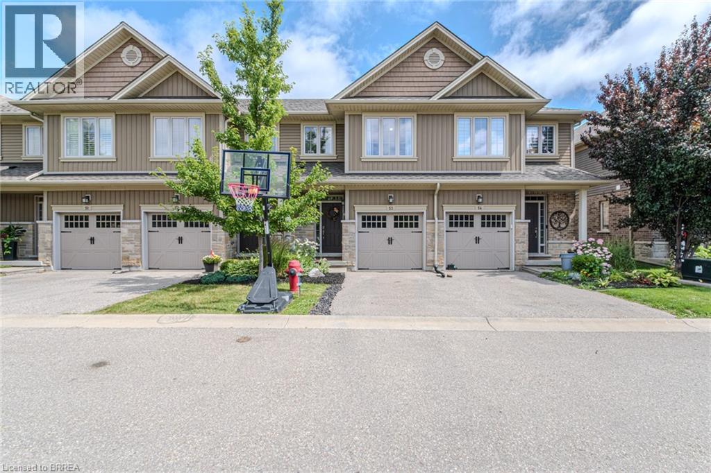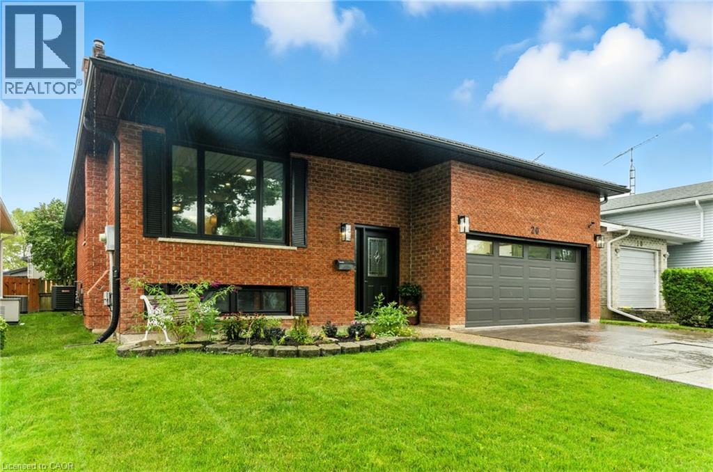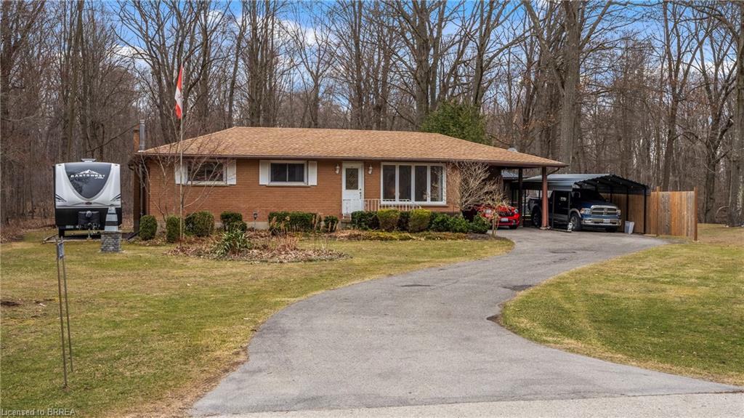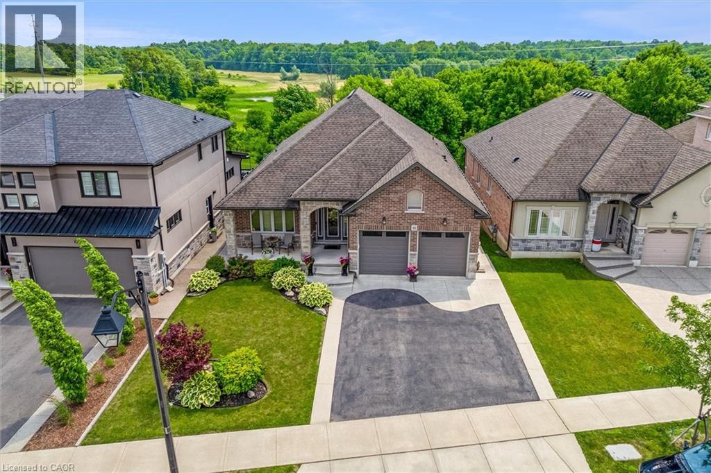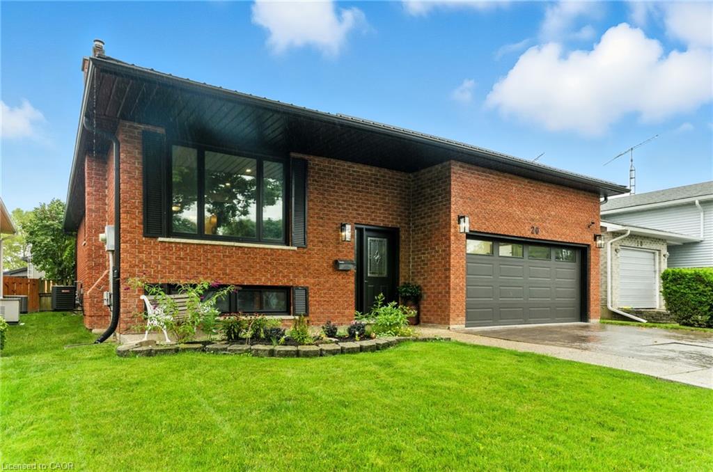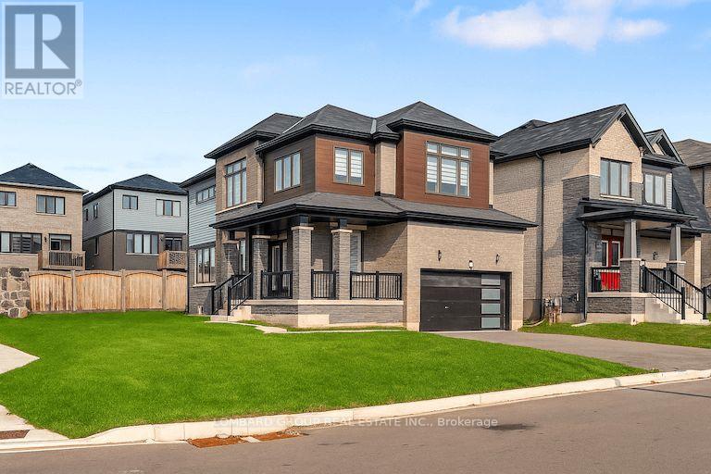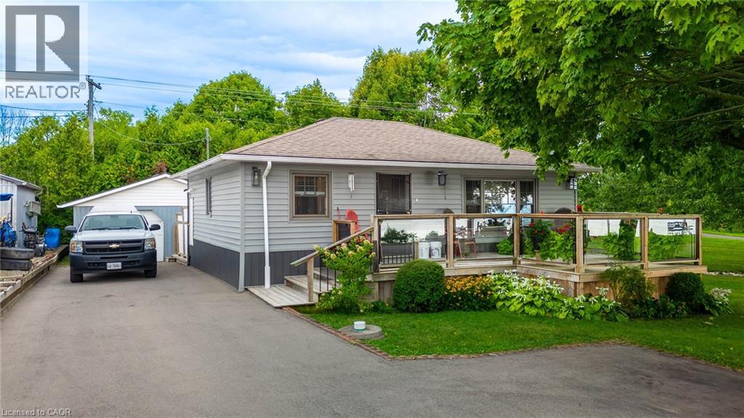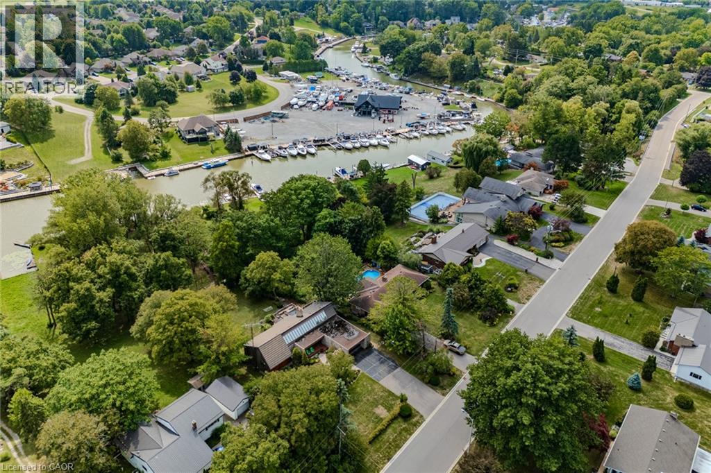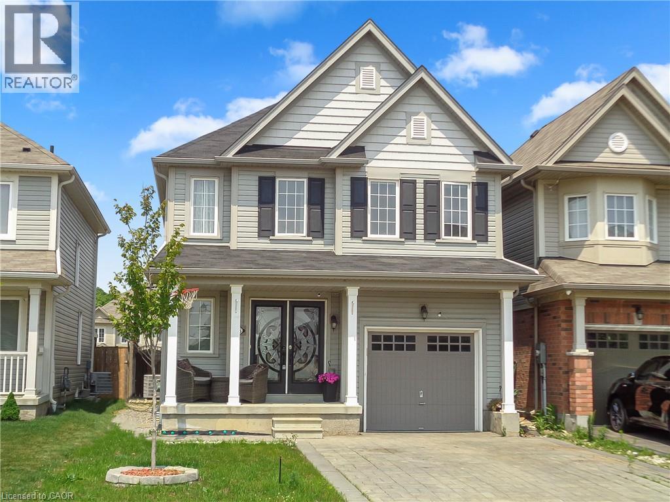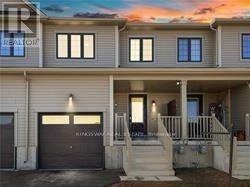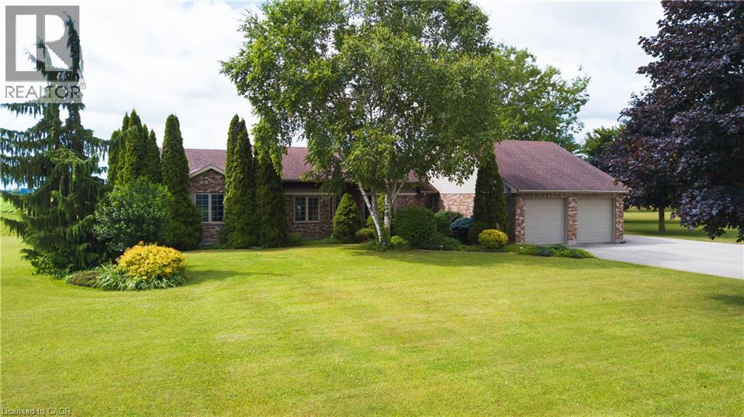
148 Concession 12 Townsend
148 Concession 12 Townsend
Highlights
Description
- Home value ($/Sqft)$632/Sqft
- Time on Houseful81 days
- Property typeSingle family
- StyleBungalow
- Median school Score
- Lot size2 Acres
- Year built1993
- Mortgage payment
Nestled on a prime 2-acre setting between Waterford & Simcoe, this one-owner custom-built brick ranch from 1993 at 148 Concession 12, Waterford, offers a tranquil retreat with stunning views of farmers' fields. Boasting over 2,000 square feet of main floor living space, this home features a spacious eat-in kitchen with sliding doors to the rear covered porch and pool area, a formal dining room, a cozy family room with a gas fireplace, and an office with a separate entrance and a convenient 3-piece bathroom - perfect for those working from home. The main floor includes two guest bedrooms, a 4-piece bathroom, a large primary bedroom with a walk-in closet and a private 3-piece ensuite bathroom complete with a jacuzzi tub and a skylight. Additional highlights of this property include inside access from the attached 2-car garage with walk-up stairs from the basement, a main-floor laundry room, and a basement level with a 4th bedroom and partially finished recreation and games rooms - awaiting your personal touch to complete. Beyond the main residence, a detached barn provides ample storage space and opportunities for hobbies or home-based businesses. Situated just a short drive away from shopping and amenities, this property offers the perfect blend of peaceful rural living and convenient access to urban conveniences. (id:63267)
Home overview
- Cooling Central air conditioning
- Heat source Natural gas
- Heat type Forced air
- Has pool (y/n) Yes
- Sewer/ septic Septic system
- # total stories 1
- # parking spaces 14
- Has garage (y/n) Yes
- # full baths 3
- # total bathrooms 3.0
- # of above grade bedrooms 4
- Has fireplace (y/n) Yes
- Community features Quiet area, school bus
- Subdivision Rural townsend
- Lot dimensions 2
- Lot size (acres) 2.0
- Building size 2054
- Listing # 40741974
- Property sub type Single family residence
- Status Active
- Recreational room 4.013m X 6.782m
Level: Basement - Games room 4.597m X 8.331m
Level: Basement - Bedroom 4.572m X 4.013m
Level: Basement - Living room 3.861m X 5.41m
Level: Main - Laundry 2.261m X 2.134m
Level: Main - Kitchen 3.251m X 4.597m
Level: Main - Bathroom (# of pieces - 4) Measurements not available
Level: Main - Office 2.743m X 3.404m
Level: Main - Dining room 3.327m X 3.912m
Level: Main - Bedroom 4.343m X 3.607m
Level: Main - Bedroom 3.912m X 3.327m
Level: Main - Dinette 3.785m X 4.343m
Level: Main - Primary bedroom 4.724m X 3.785m
Level: Main - Foyer 3.759m X 1.778m
Level: Main - Full bathroom 1.905m X 2.565m
Level: Main - Bathroom (# of pieces - 3) 2.159m X 1.905m
Level: Main
- Listing source url Https://www.realtor.ca/real-estate/28488415/148-concession-12-townsend-waterford
- Listing type identifier Idx

$-3,464
/ Month

