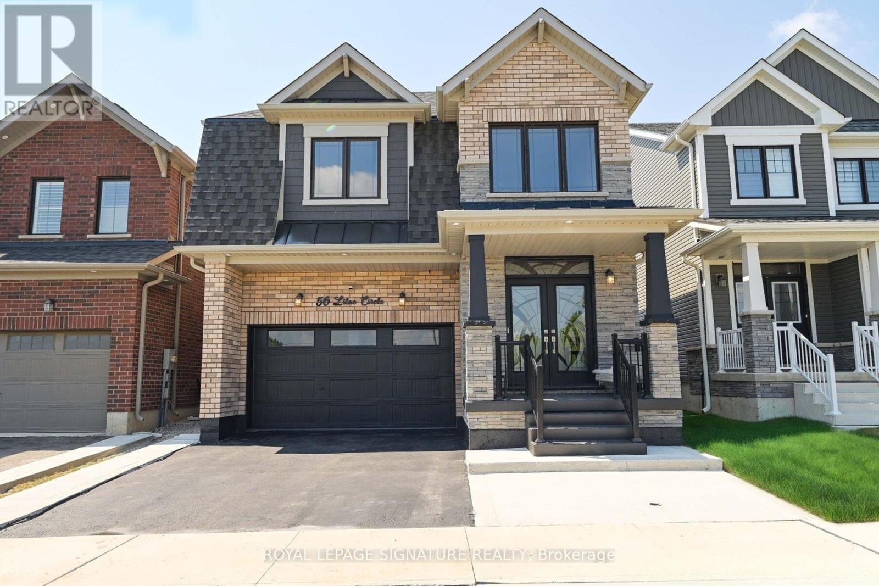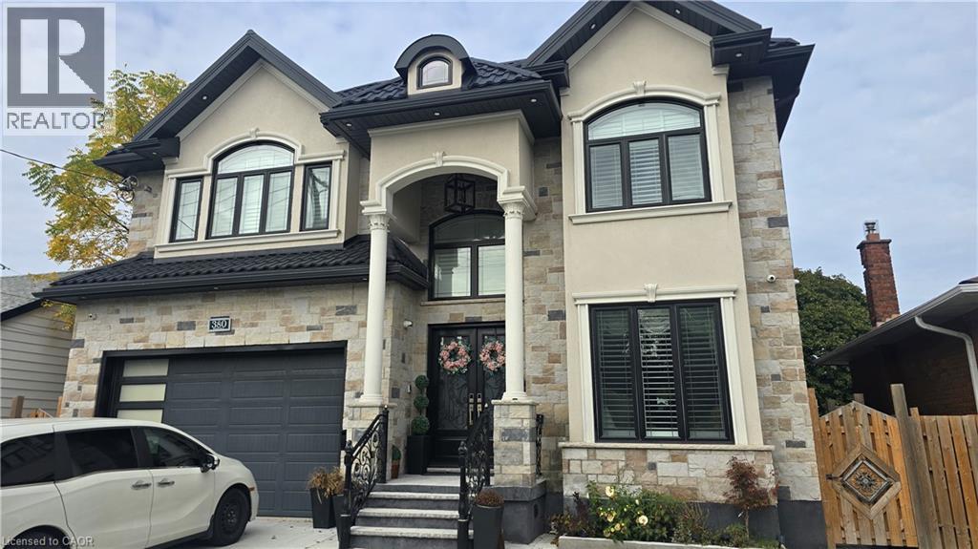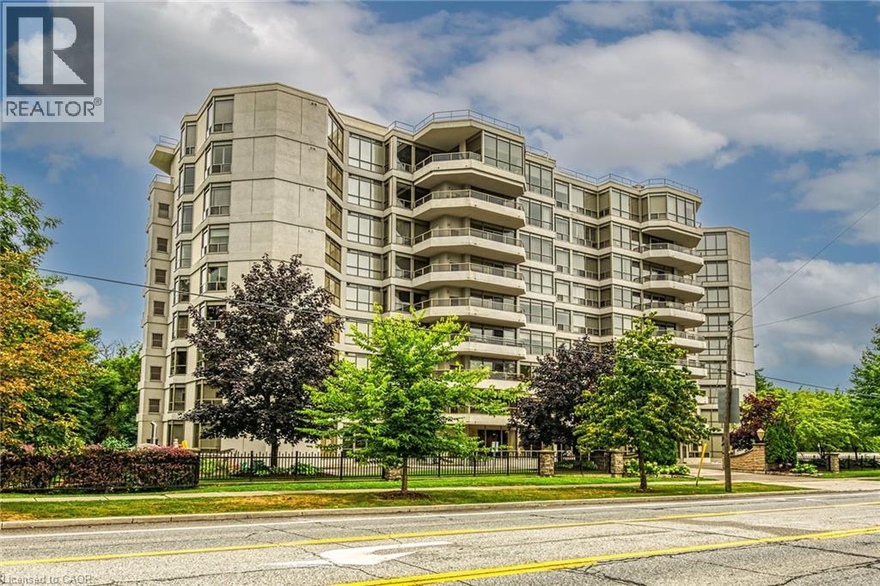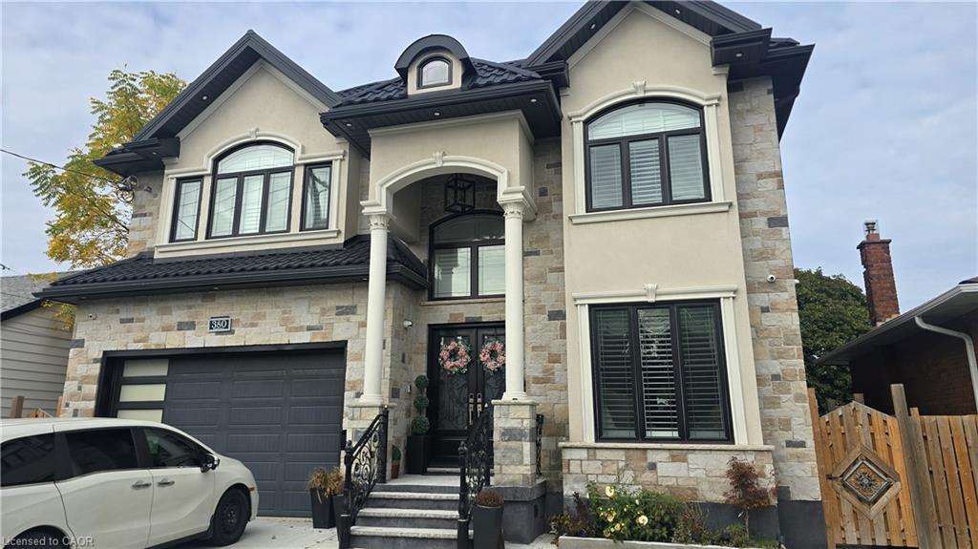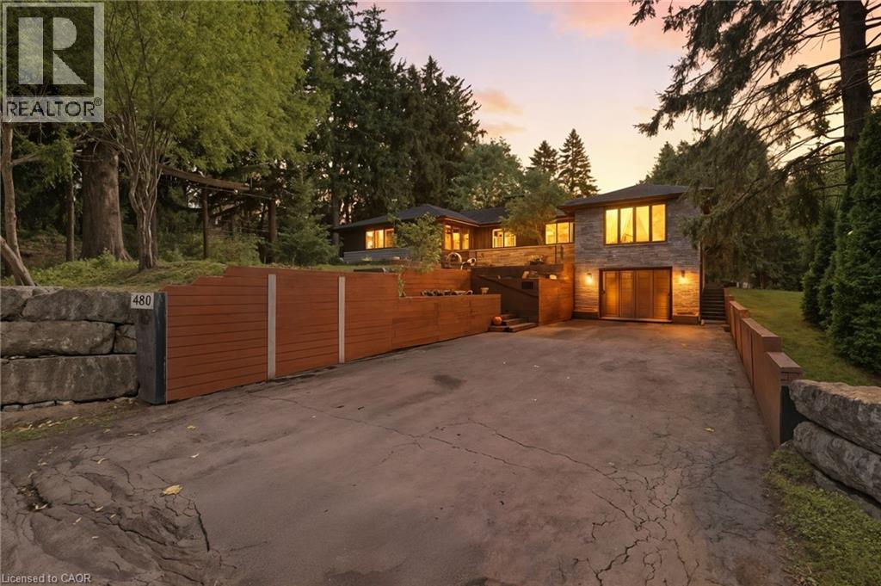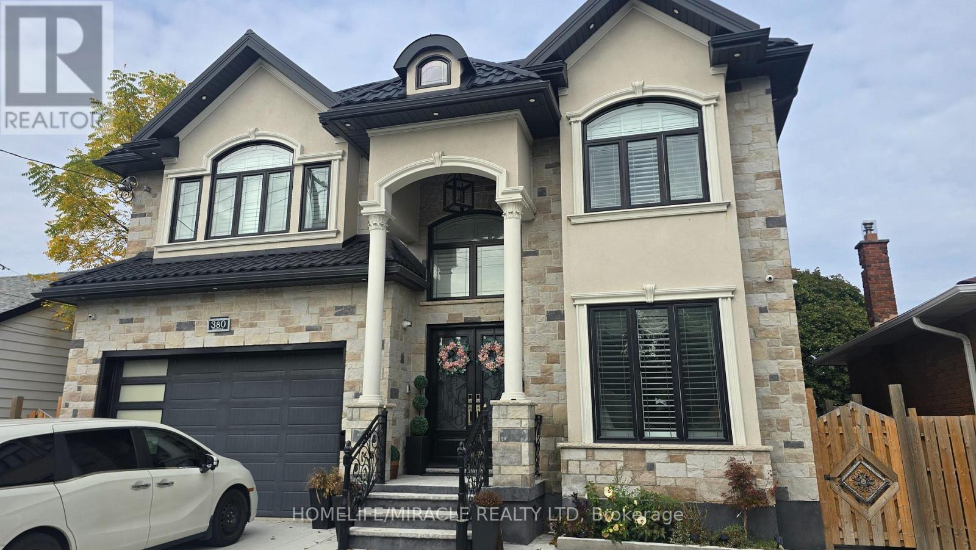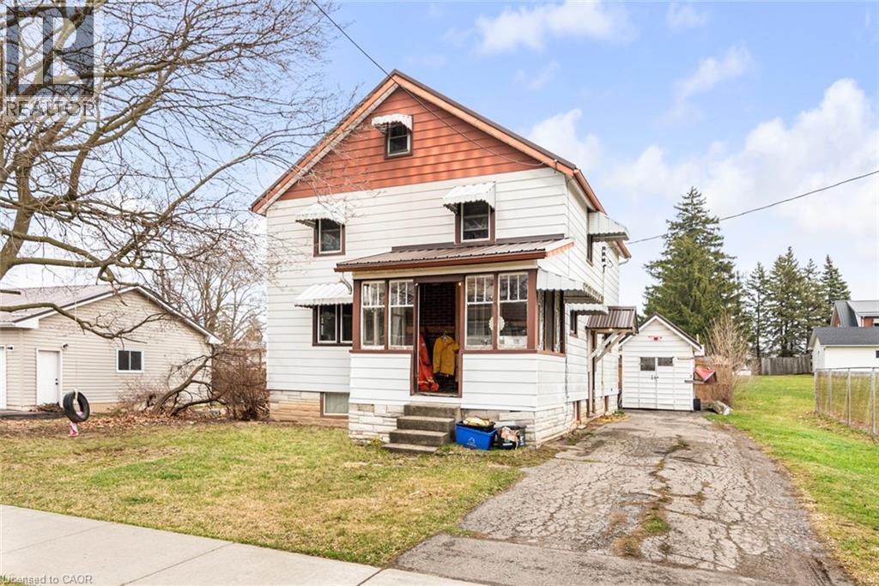
Highlights
Description
- Home value ($/Sqft)$455/Sqft
- Time on Houseful18 days
- Property typeSingle family
- StyleBungalow
- Median school Score
- Lot size1.24 Acres
- Year built1958
- Mortgage payment
If you desire country living on an acre+ of property, 1665 Cockshutt Road is the place for you! Move in before Christmas! This home sits on a lot measuring 180 feet by 300 feet - approximately 1.24 acres. It's a larger bungalow of its era (circa 1958) that is approximately 1400+ sq ft. Main floor features include 3 generous sized bedrooms, a 4-piece bathroom, a large living room with big windows, a dining room area with patio doors to the back deck, sliding pocket doors that lead into the kitchen and a laundry/mudroom off the north end of the home. Take a walk down to the basement and you will find a large recreation room with a wood burning fireplace, an addition room that could be a bedroom or office space, a huge utility room and an additional storage room. There's lots of potential for modernizing the basement space. The backyard feels very country, backing onto beautiful orchards. There is a lot of space to run around and play, toss a baseball or throw the football. Imagine planting a beautiful garden to feed your family. Imagine adding a beautiful tiered deck space with a covering. There are tons of possibilities for this property. It could be your next family home! Located approximately 16 minutes to the Port Dover beach, 30 minutes to Brantford, or 45 minutes to the Ancaster Highway 403. Don't forget it has a 2-car garage and lots of space for your vehicles and recreational toys. Call right now and book your viewing. Make your offer today! (id:63267)
Home overview
- Cooling Central air conditioning
- Heat type Forced air
- Sewer/ septic Septic system
- # total stories 1
- # parking spaces 4
- Has garage (y/n) Yes
- # full baths 1
- # total bathrooms 1.0
- # of above grade bedrooms 3
- Community features School bus
- Subdivision Rural townsend
- Lot dimensions 1.24
- Lot size (acres) 1.24
- Building size 1430
- Listing # 40775299
- Property sub type Single family residence
- Status Active
- Other 3.632m X 4.343m
Level: Basement - Utility 3.81m X 11.76m
Level: Basement - Storage 6.426m X 3.048m
Level: Basement - Recreational room 7.823m X 4.267m
Level: Basement - Bathroom (# of pieces - 4) 2.718m X 2.108m
Level: Main - Dining room 3.683m X 4.547m
Level: Main - Bedroom 3.607m X 3.658m
Level: Main - Bedroom 2.997m X 3.302m
Level: Main - Kitchen 3.048m X 4.724m
Level: Main - Laundry 3.048m X 1.473m
Level: Main - Primary bedroom 3.581m X 3.607m
Level: Main - Living room 6.045m X 4.42m
Level: Main
- Listing source url Https://www.realtor.ca/real-estate/28946330/1665-cockshutt-road-waterford
- Listing type identifier Idx


