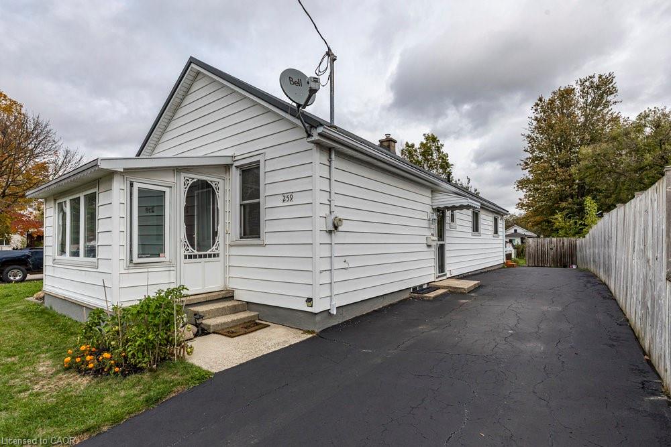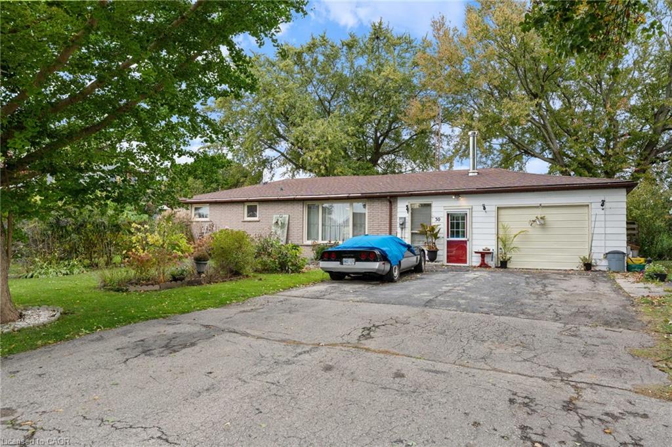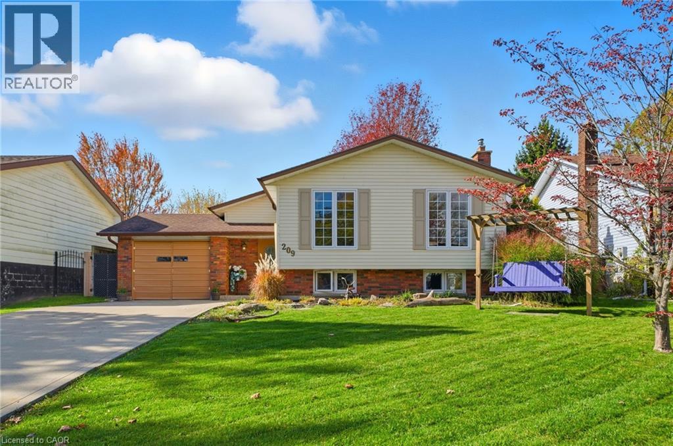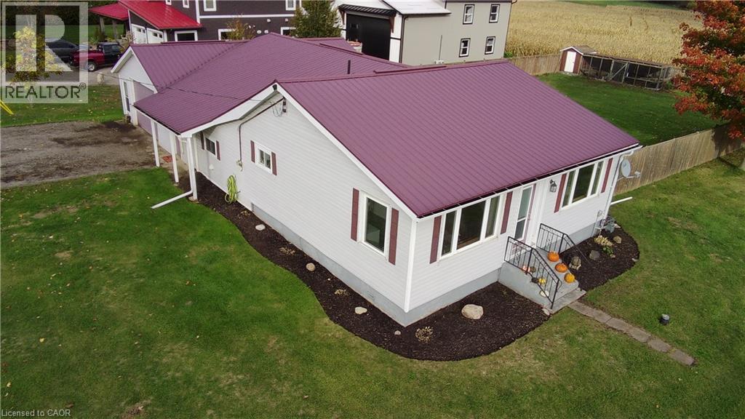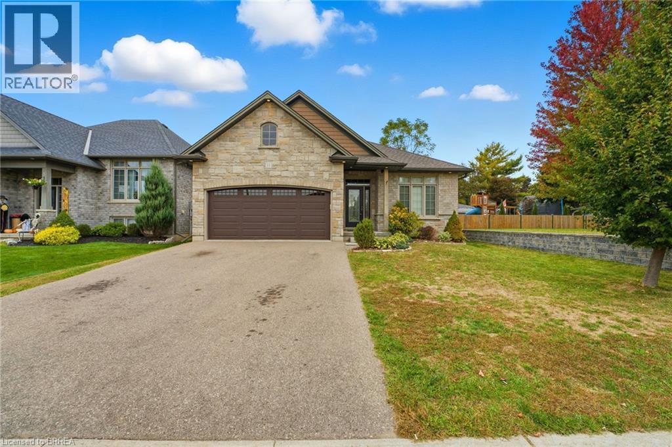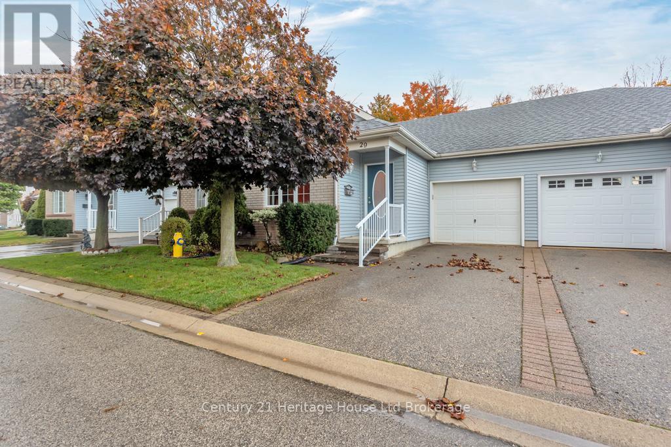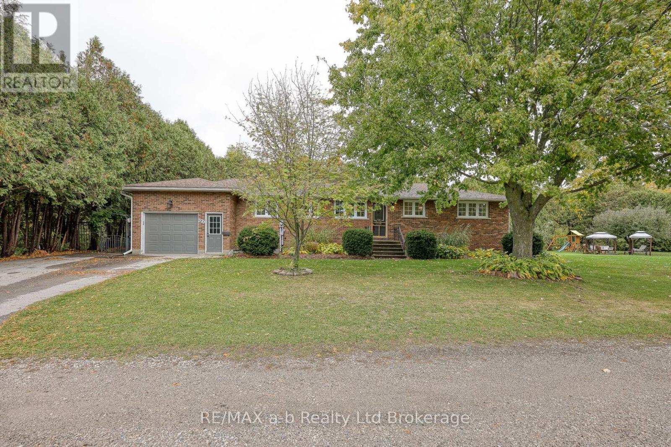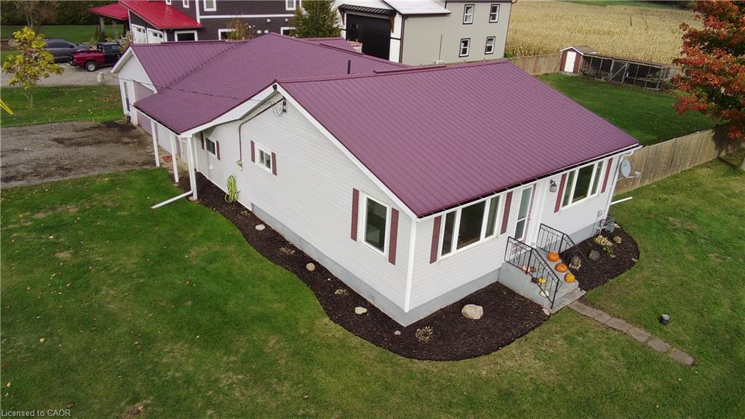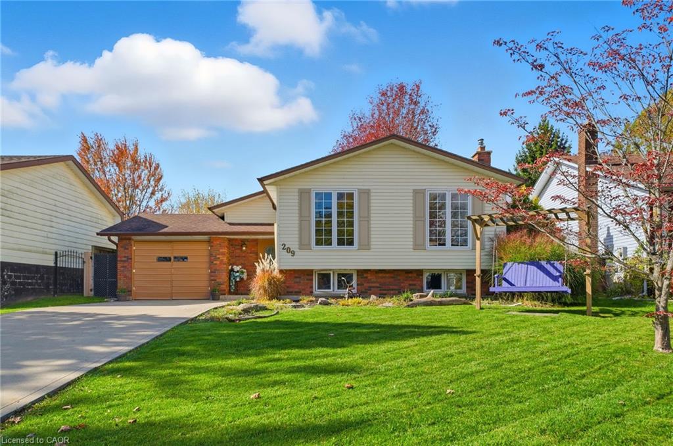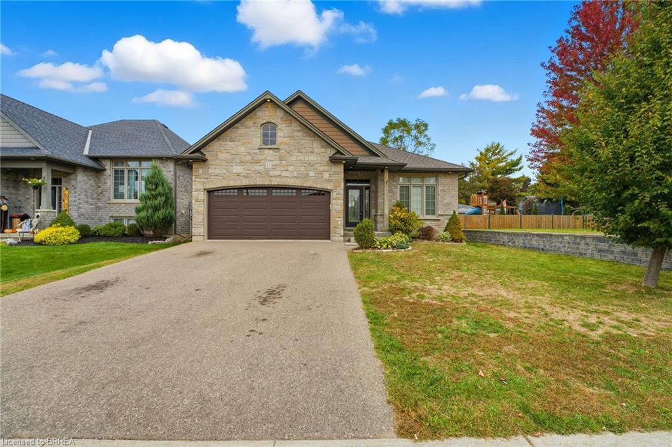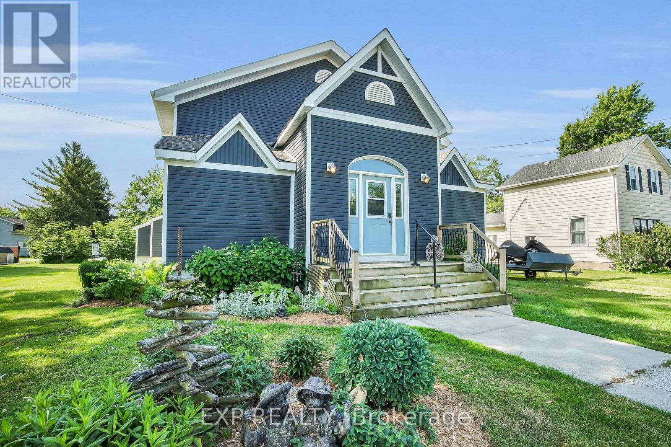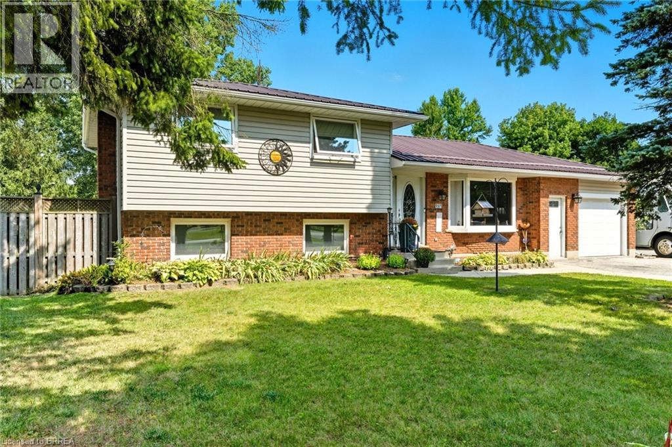
937 6th Concession Rd
For Sale
New 23 hours
$839,900
4 beds
2 baths
1,335 Sqft
937 6th Concession Rd
For Sale
New 23 hours
$839,900
4 beds
2 baths
1,335 Sqft
Highlights
This home is
39%
Time on Houseful
23 hours
Home features
Garage
School rated
6.8/10
Description
- Home value ($/Sqft)$629/Sqft
- Time on Housefulnew 23 hours
- Property typeSingle family
- Median school Score
- Year built1977
- Mortgage payment
Looking for a large country lot for the children to run around? 90' x 300! How about a perfect family home with 3+ bedrooms? What about a 24' x 46' heated garage workshop that you can run your own business, hobby etc out of all tucked away in a little hamlet just off Cockshutt Road, near Boston. You'll marvel at the wonderful kitchen, with an expanse of cabinetry for the chef in you. How about the sunroom that opens to a deck with access to an above ground pool. Windows have been replaced, steel roofing installed, new gas furnace and heat pump in 2022. (id:63267)
Home overview
Amenities / Utilities
- Heat source Natural gas
- Heat type Forced air, heat pump
- Has pool (y/n) Yes
- Sewer/ septic Septic system
Exterior
- # parking spaces 8
- Has garage (y/n) Yes
Interior
- # full baths 2
- # total bathrooms 2.0
- # of above grade bedrooms 4
- Has fireplace (y/n) Yes
Location
- Subdivision Rural townsend
Overview
- Lot size (acres) 0.0
- Building size 1335
- Listing # 40781688
- Property sub type Single family residence
- Status Active
Rooms Information
metric
- Bedroom 3.175m X 3.023m
Level: 2nd - Bathroom (# of pieces - 4) Measurements not available
Level: 2nd - Bedroom 4.064m X 3.48m
Level: 2nd - Bedroom 3.175m X 3.404m
Level: 2nd - Bedroom 3.251m X 2.87m
Level: Lower - Bathroom (# of pieces - 3) Measurements not available
Level: Lower - Recreational room 4.089m X 5.715m
Level: Lower - Sunroom 4.039m X 3.658m
Level: Main - Living room 5.283m X 3.48m
Level: Main - Kitchen 5.436m X 3.658m
Level: Main - Dining room 4.648m X 3.277m
Level: Main
SOA_HOUSEKEEPING_ATTRS
- Listing source url Https://www.realtor.ca/real-estate/29023562/937-6th-concession-waterford
- Listing type identifier Idx
The Home Overview listing data and Property Description above are provided by the Canadian Real Estate Association (CREA). All other information is provided by Houseful and its affiliates.

Lock your rate with RBC pre-approval
Mortgage rate is for illustrative purposes only. Please check RBC.com/mortgages for the current mortgage rates
$-2,240
/ Month25 Years fixed, 20% down payment, % interest
$
$
$
%
$
%

Schedule a viewing
No obligation or purchase necessary, cancel at any time

