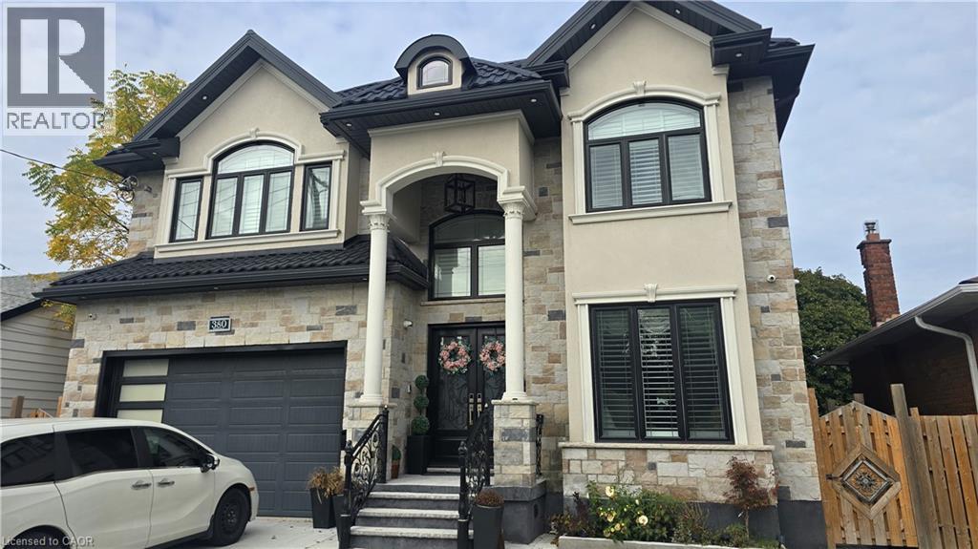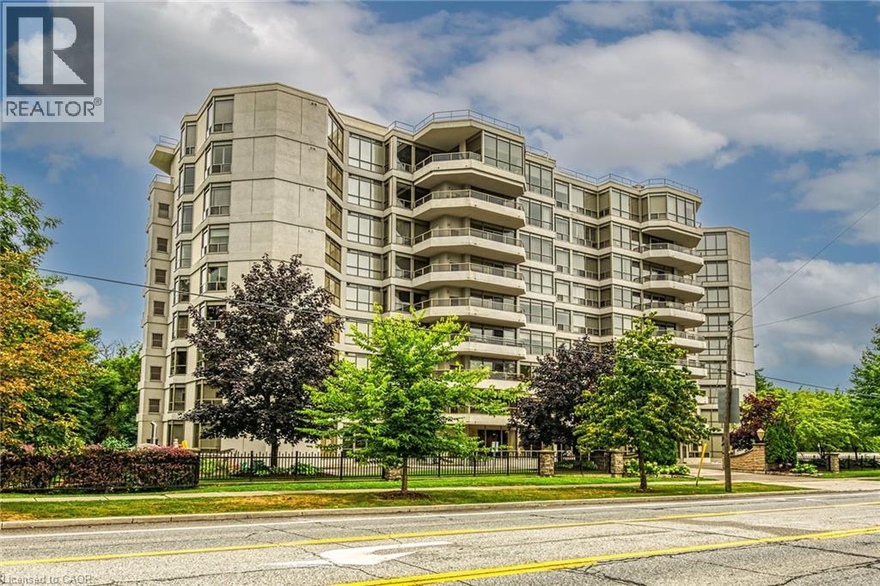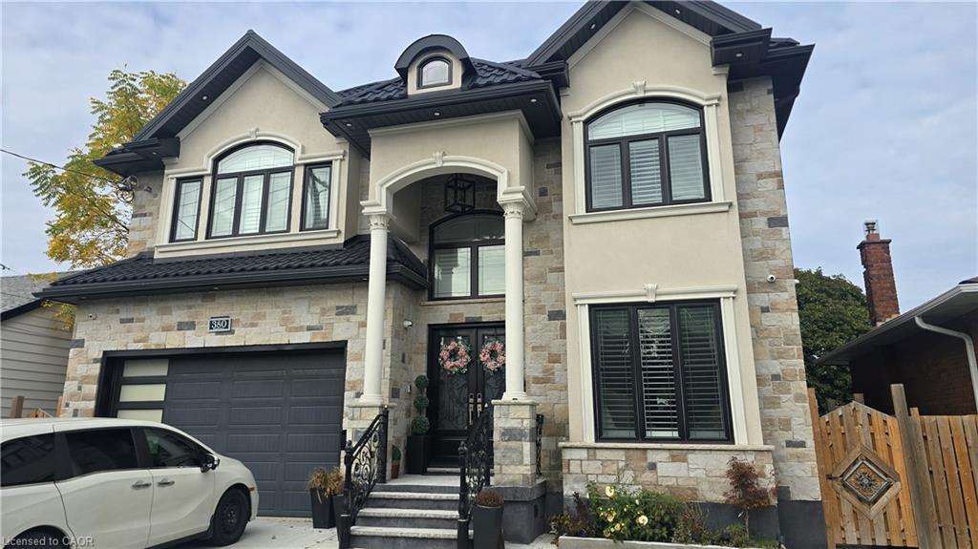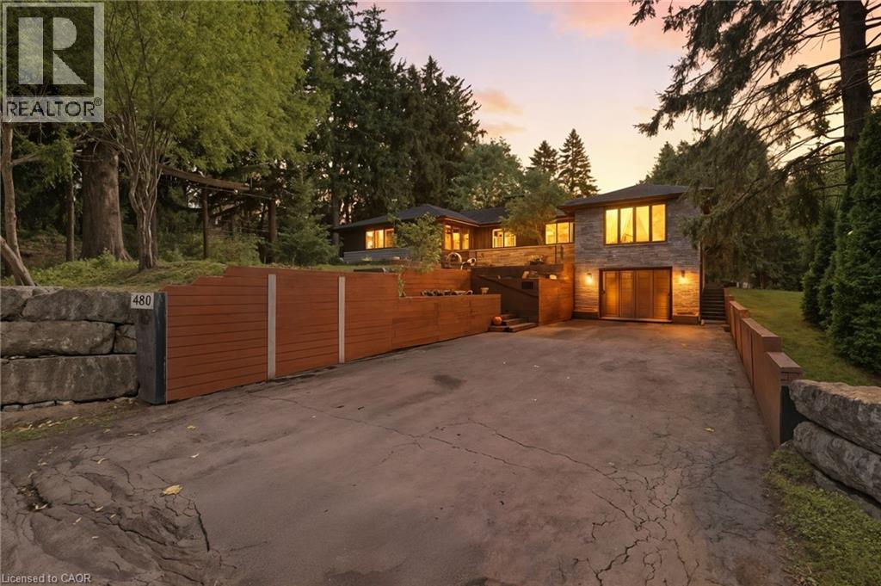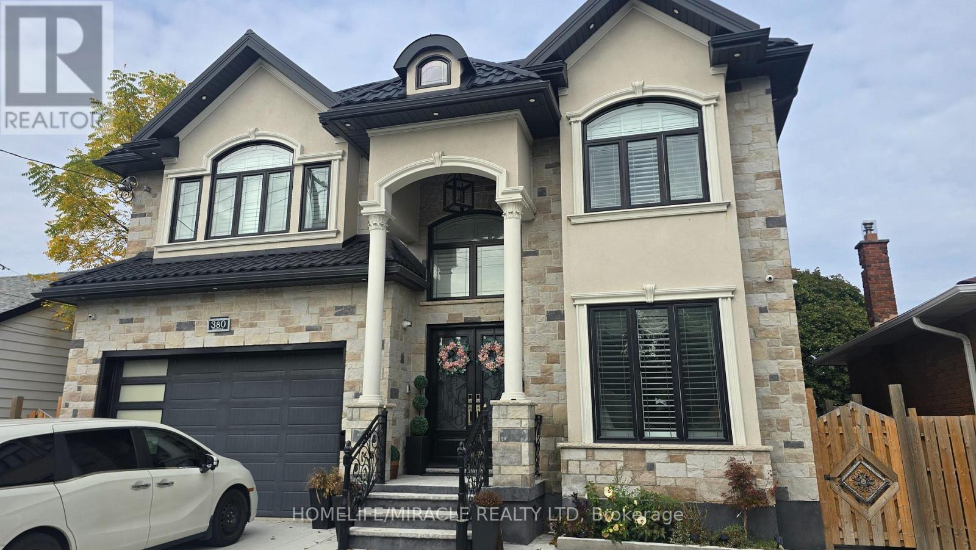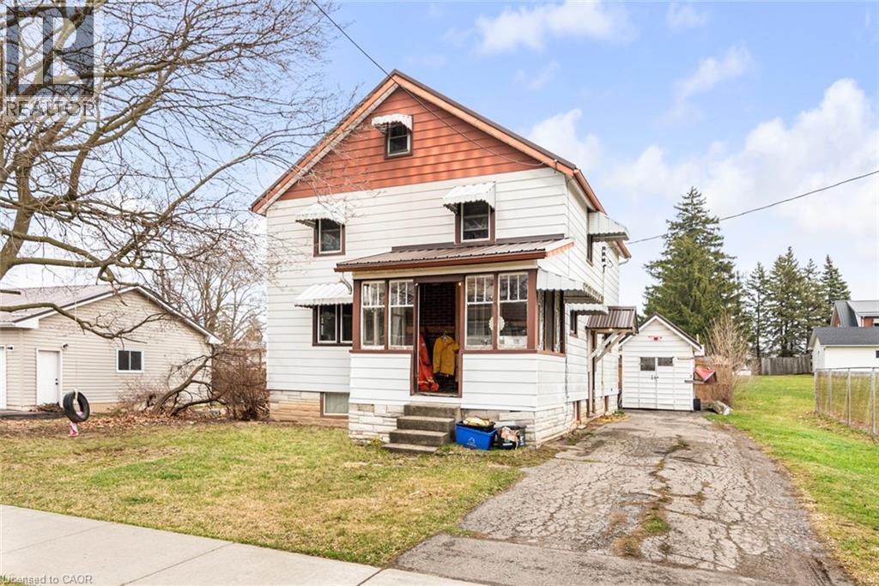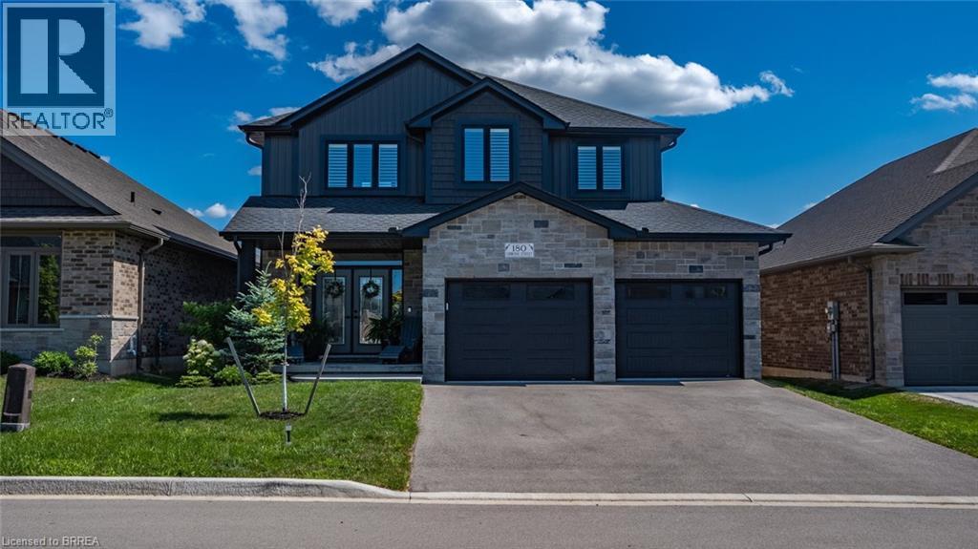
Highlights
Description
- Home value ($/Sqft)$345/Sqft
- Time on Houseful19 days
- Property typeSingle family
- Style2 level
- Median school Score
- Year built2023
- Mortgage payment
Step inside this beautiful and miraculously kept home offering the perfect blend of style, comfort, and function. The open-concept layout flows seamlessly, featuring a kitchen to impress with quartz countertops, a large island, and plenty of space for cooking and entertaining. A welcoming dining area overlooks the bright, spacious living room highlighted by a stunning stone fireplace—the ideal setting for family gatherings or cozy nights in. A large mudroom keeps everything organized and 2pc bathroom. While upstairs you’ll find 4 sizeable bedrooms, each filled with natural light, 4pc Bathroom. A laundry room complete with cabinets for storage. The primary suite is a true retreat, complete with a walk-in closet and a 4-piece ensuite. The finished basement offers incredible versatility, featuring a kitchenette that’s perfect for movie nights or entertaining guests and a 2ps bathroom. Outside, enjoy a backyard built for relaxation and fun—with a covered deck, hot tub, and above-ground pool. A 2-car garage completes this must-see property. Don’t miss the opportunity to make this stunning home yours! (id:63267)
Home overview
- Cooling Central air conditioning
- Heat source Natural gas
- Heat type Forced air
- Has pool (y/n) Yes
- Sewer/ septic Municipal sewage system
- # total stories 2
- # parking spaces 4
- Has garage (y/n) Yes
- # full baths 2
- # half baths 2
- # total bathrooms 4.0
- # of above grade bedrooms 4
- Has fireplace (y/n) Yes
- Subdivision Waterford
- Lot size (acres) 0.0
- Building size 2862
- Listing # 40775756
- Property sub type Single family residence
- Status Active
- Laundry 2.311m X 2.032m
Level: 2nd - Bedroom 3.632m X 3.607m
Level: 2nd - Bedroom 3.607m X 4.013m
Level: 2nd - Bathroom (# of pieces - 4) Measurements not available
Level: 2nd - Bedroom 3.708m X 4.115m
Level: 2nd - Primary bedroom 4.216m X 5.258m
Level: 2nd - Bathroom (# of pieces - 4) Measurements not available
Level: 2nd - Bathroom (# of pieces - 2) Measurements not available
Level: Basement - Bathroom (# of pieces - 2) Measurements not available
Level: Main - Dining room 2.692m X 4.318m
Level: Main - Mudroom 3.327m X 1.549m
Level: Main - Kitchen 4.115m X 4.318m
Level: Main - Living room 6.223m X 4.394m
Level: Main
- Listing source url Https://www.realtor.ca/real-estate/28941150/180-gibbons-street-waterford
- Listing type identifier Idx

$-2,629
/ Month





