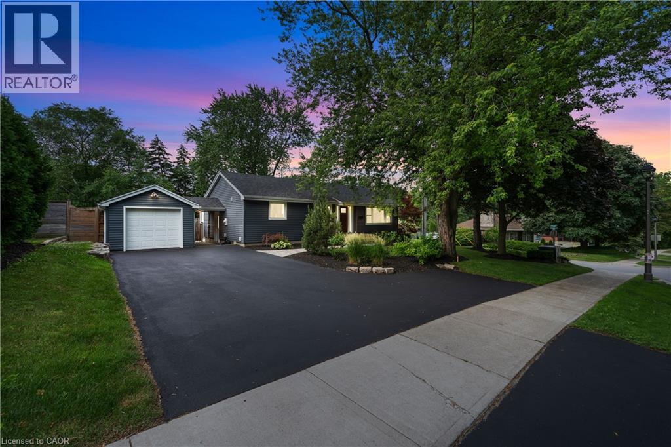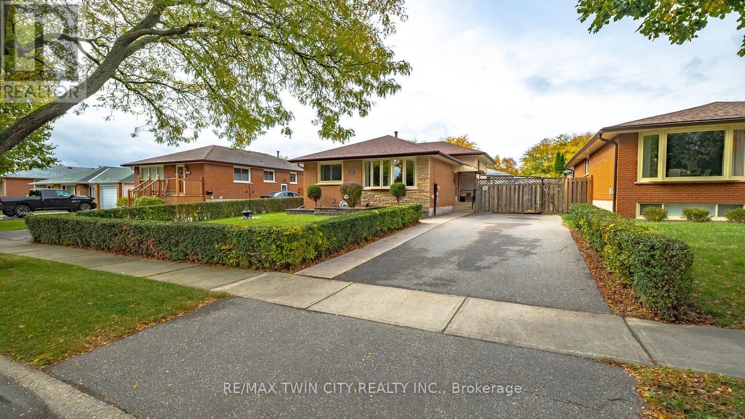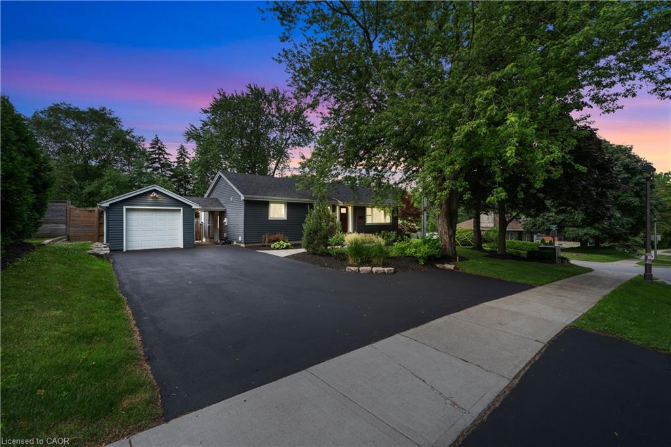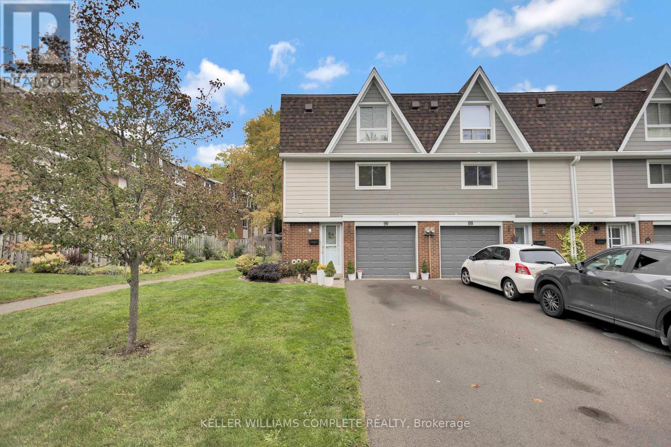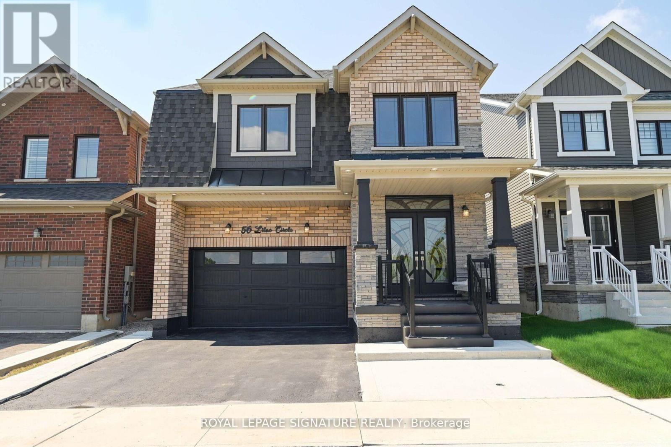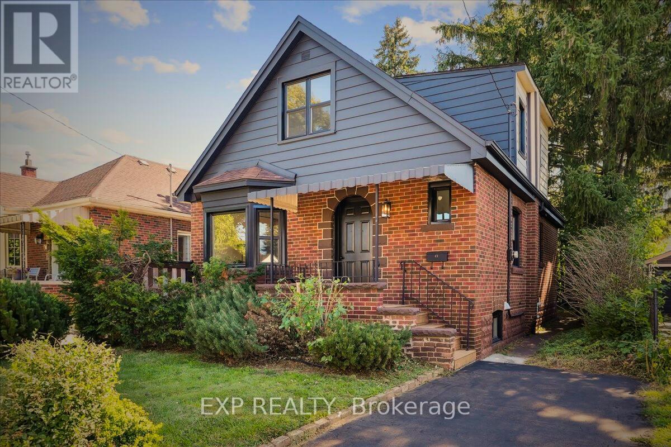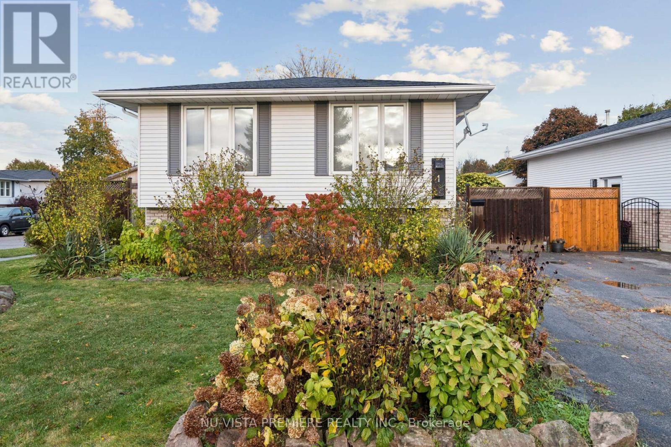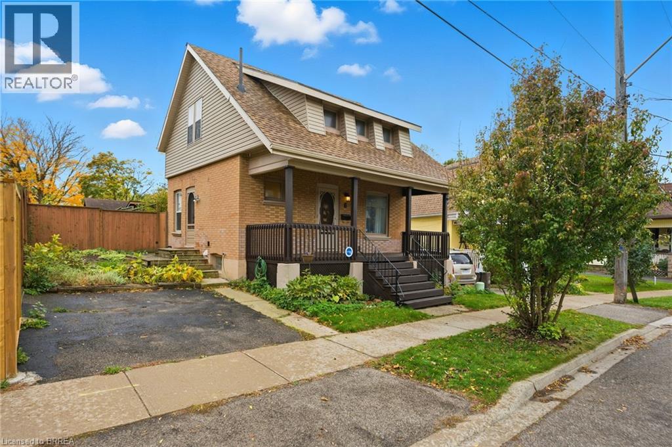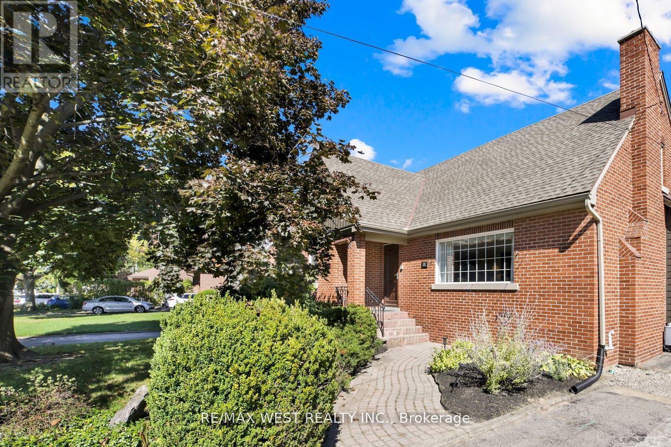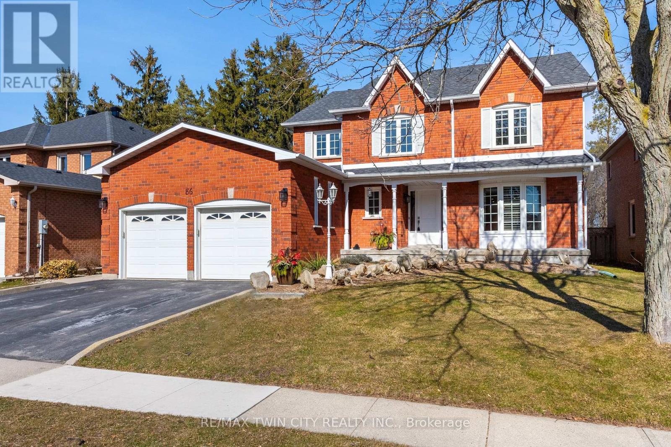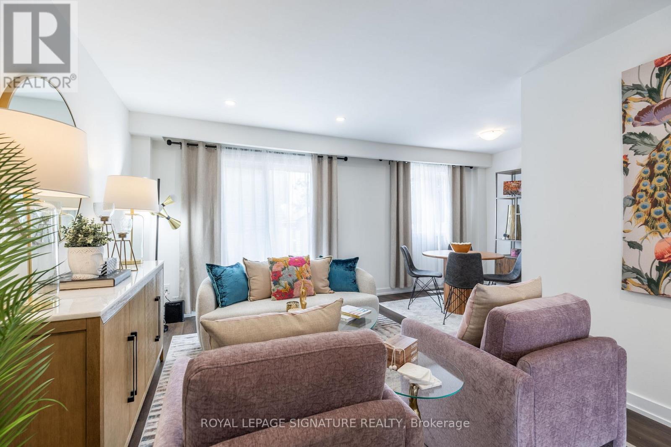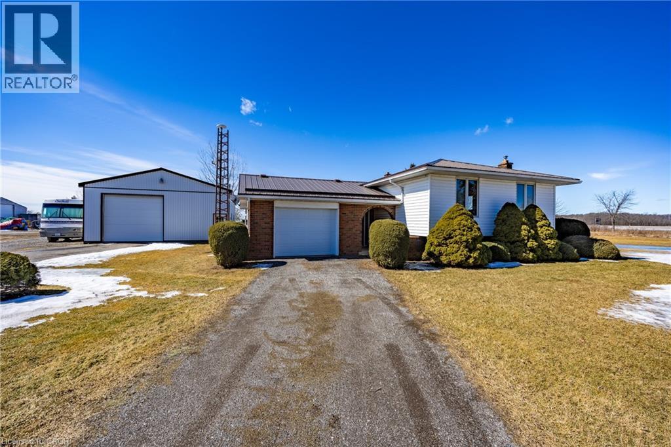
1805 County Line 74
1805 County Line 74
Highlights
Description
- Home value ($/Sqft)$335/Sqft
- Time on Houseful114 days
- Property typeSingle family
- StyleBungalow
- Median school Score
- Year built1972
- Mortgage payment
Move in ready raised bungalow with a Great 1350 square foot workshop already onsite. House is actually five bedrooms but one of the main floor three bedrooms accommodates the laundry room. Laundry could easily be changed back to the lower utility room. Large kitchen with decent sized eating area attached. Plus sized living room and dining area. Downstairs is a huge carpeted family room with a gas fireplace. Two more bedrooms also on lower level and the utility room which houses the nearly new gas furnace and owned gas hot water heater. A natural gas standby generator to run the entire house in case of a power failure also. There is a 20ft by 14ft attached garage complete with auto door opener. The 45 ft by 30 ft workshop has a gas furnace, is fully insulated with a 12ft by 12ft roll up door. A copy of Driveway Easement is on file. Great opportunity to get your country fix. Come and have a look!! (id:63267)
Home overview
- Cooling Central air conditioning
- Heat source Natural gas
- Heat type Forced air
- Sewer/ septic Septic system
- # total stories 1
- Construction materials Concrete block, concrete walls, wood frame
- # parking spaces 6
- Has garage (y/n) Yes
- # full baths 1
- # total bathrooms 1.0
- # of above grade bedrooms 4
- Has fireplace (y/n) Yes
- Community features School bus
- Subdivision Rural townsend
- Lot desc Landscaped
- Lot size (acres) 0.0
- Building size 2086
- Listing # 40745868
- Property sub type Single family residence
- Status Active
- Bedroom 3.226m X 2.972m
Level: Lower - Utility 3.124m X 6.452m
Level: Lower - Family room 4.039m X 6.629m
Level: Lower - Bedroom 5.004m X 3.226m
Level: Lower - Laundry 2.87m X 3.683m
Level: Main - Primary bedroom 3.073m X 4.039m
Level: Main - Foyer 1.956m X 4.064m
Level: Main - Living room 5.385m X 4.039m
Level: Main - Kitchen 5.512m X 2.896m
Level: Main - Bedroom 2.946m X 3.556m
Level: Main - Bathroom (# of pieces - 4) 2.896m X 2.184m
Level: Main - Dining room 3.073m X 3.099m
Level: Main
- Listing source url Https://www.realtor.ca/real-estate/28541095/1805-county-line-74-waterford
- Listing type identifier Idx

$-1,864
/ Month

