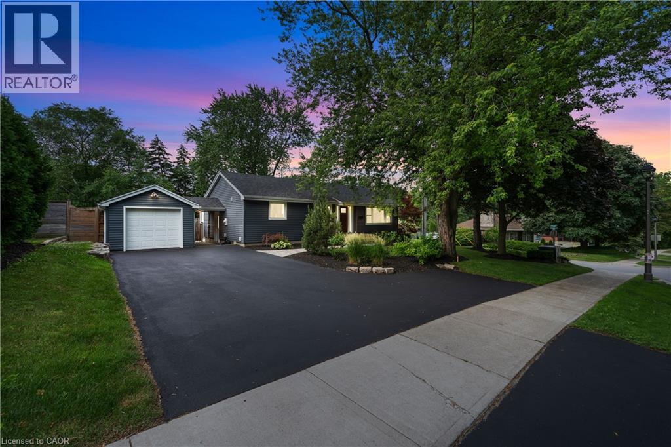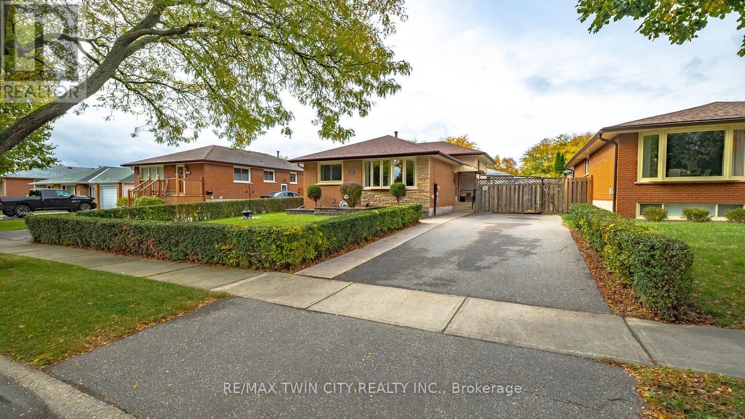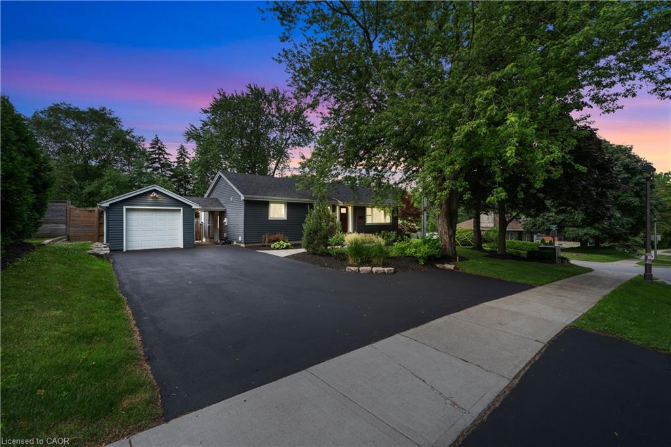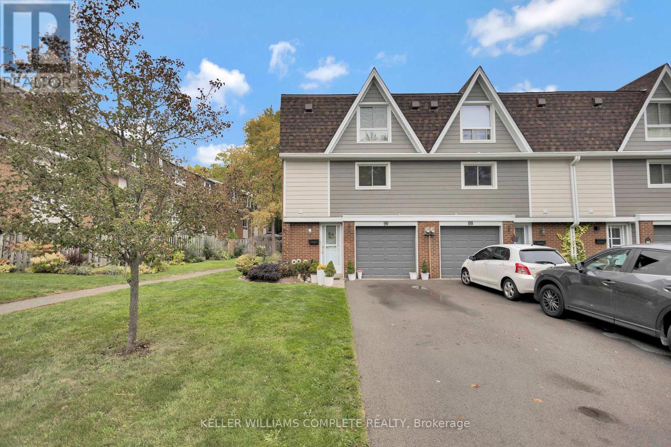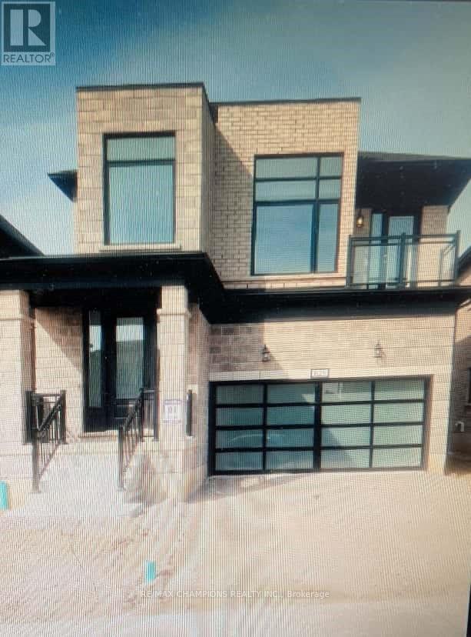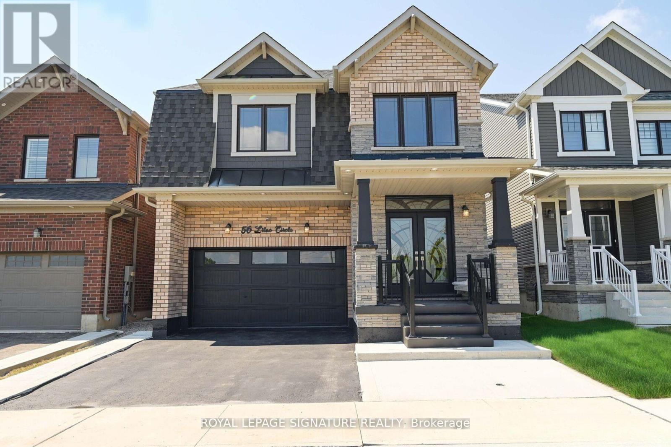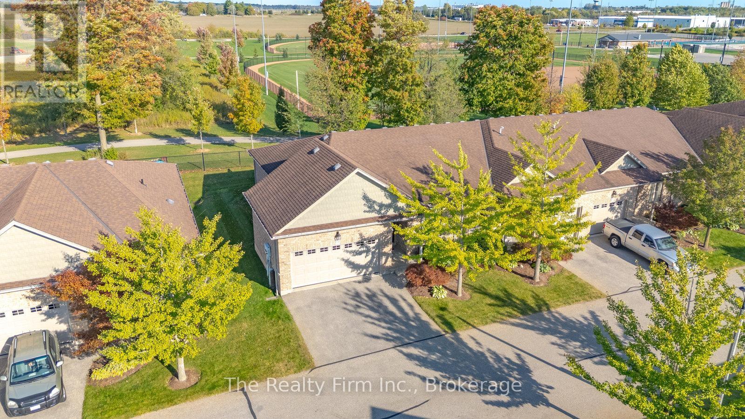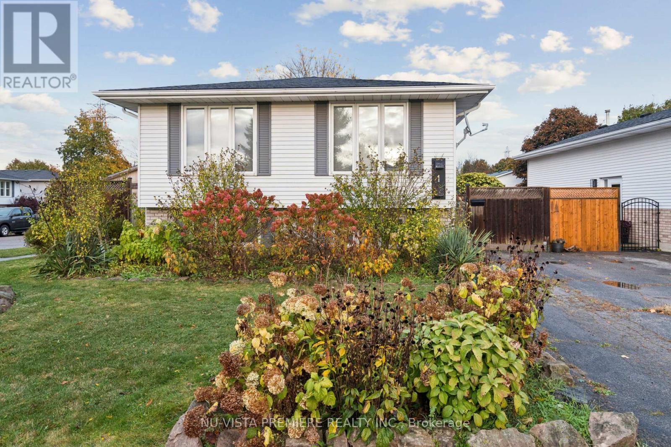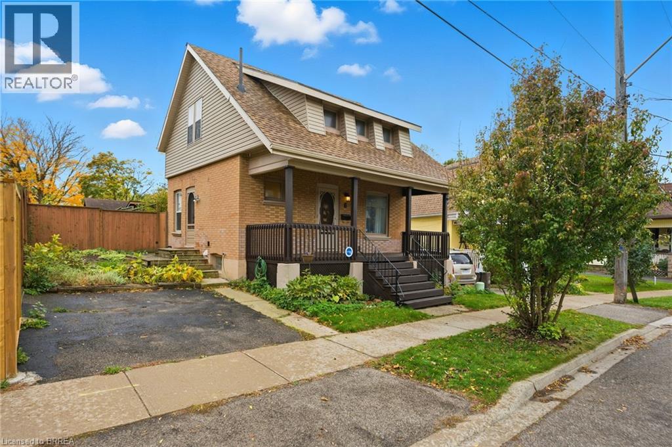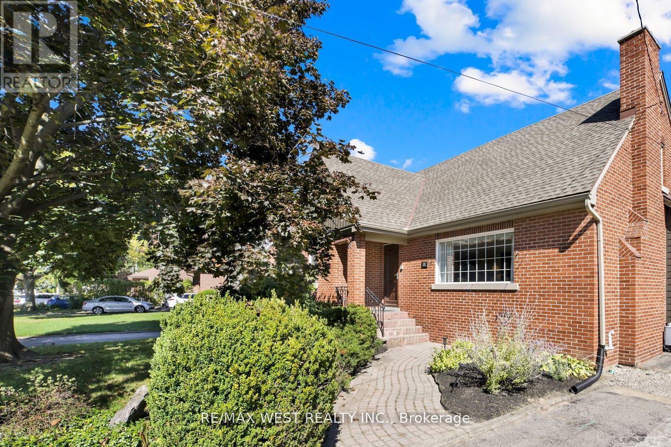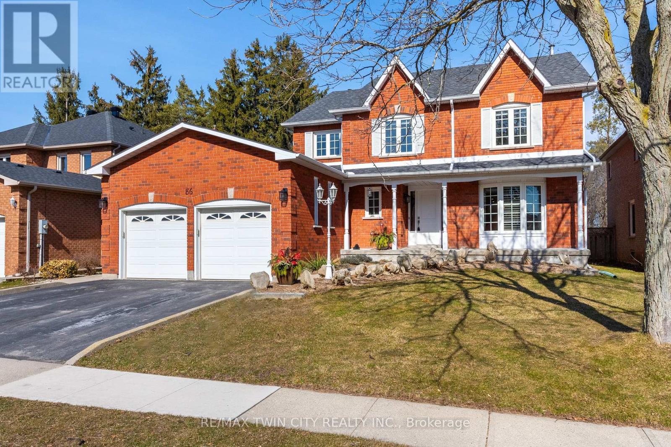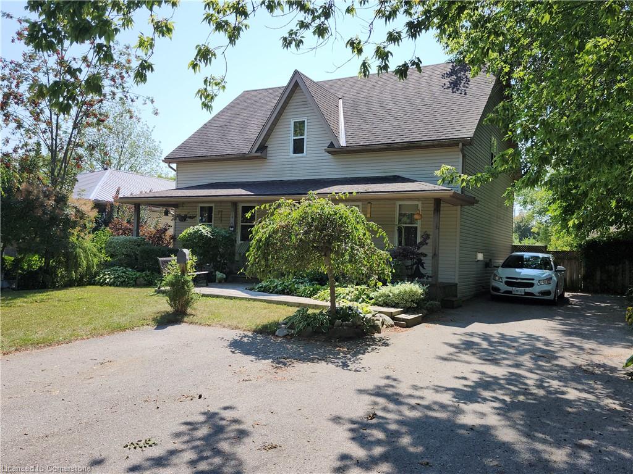
Highlights
Description
- Home value ($/Sqft)$417/Sqft
- Time on Houseful77 days
- Property typeResidential
- Style1.5 storey
- Median school Score
- Lot size0.26 Acre
- Year built2000
- Mortgage payment
Welcome to this beautiful 1 1/2 Storey home on 55 ft. x 208 ft. mature lot in quiet area of Waterford. Main floor offers large open concept with vaulted ceilings , large eat in kitchen featuring plenty of cabinets for storage , living room with natural gas fireplace pine plank flooring, 2 main floor bedrooms and 4 Pce. Bath. The Upper level is 28 x 15 ft. loft ( family room) overlooking living room and kitchen. Lower level has large finished family room, 1 with possibly 2 bedrooms and 4 Pce. bath. Walking out from main floor to rear yard leads to an expansive 28 x 38 ft wooden deck with landscaped fenced rear yard complete with storage shed and fire pit. This home is close to all that beautiful town of Waterford has to offer, walking and biking trails , ponds and recreation but still offers the quiet serenity of small town living.
Home overview
- Cooling Central air
- Heat type Fireplace-gas, forced air, natural gas
- Pets allowed (y/n) No
- Sewer/ septic Sewer (municipal)
- Utilities Cable available, cell service, garbage/sanitary collection, high speed internet avail, natural gas connected, recycling pickup
- Construction materials Vinyl siding
- Foundation Poured concrete
- Roof Asphalt shing
- Other structures Shed(s)
- # parking spaces 3
- Parking desc Asphalt, exclusive
- # full baths 2
- # total bathrooms 2.0
- # of above grade bedrooms 3
- # of below grade bedrooms 1
- # of rooms 10
- Appliances Dishwasher, refrigerator, stove
- Has fireplace (y/n) Yes
- Laundry information In basement
- Interior features Ceiling fan(s)
- County Norfolk
- Area Waterford
- Water source Municipal-metered
- Zoning description R1
- Elementary school Waterford public school / st. bernards
- High school Waterford /high holy trinity
- Lot desc Urban, rectangular, place of worship, quiet area, rec./community centre, schools, shopping nearby, trails
- Lot dimensions 55.12 x
- Approx lot size (range) 0 - 0.5
- Lot size (acres) 0.26
- Basement information Full, partially finished
- Building size 1800
- Mls® # 40757282
- Property sub type Single family residence
- Status Active
- Tax year 2025
- Family room Second
Level: 2nd - Storage Basement
Level: Basement - Bedroom Basement
Level: Basement - Family room Basement
Level: Basement - Bathroom Basement
Level: Basement - Primary bedroom Main
Level: Main - Living room Main
Level: Main - Eat in kitchen 11
Level: Main - Bathroom Main
Level: Main - Bedroom Main
Level: Main
- Listing type identifier Idx

$-2,000
/ Month

