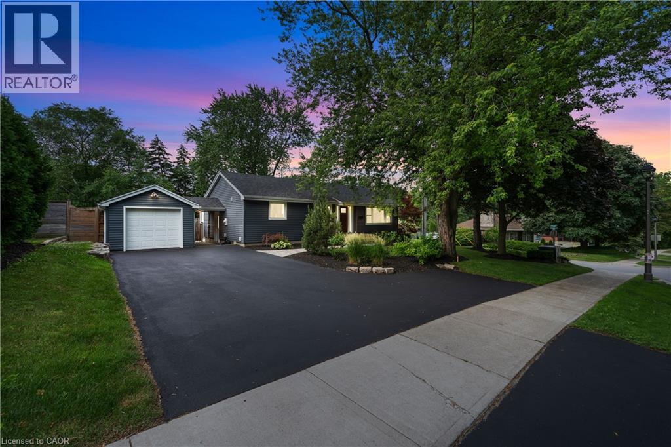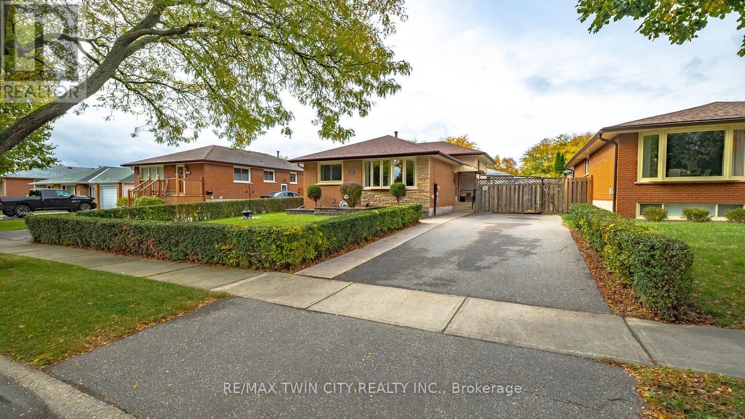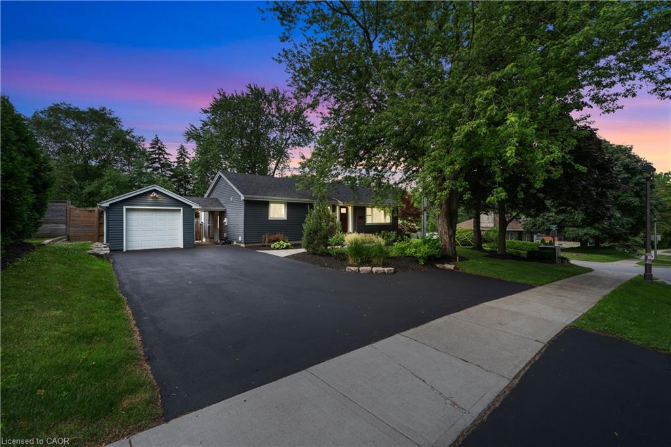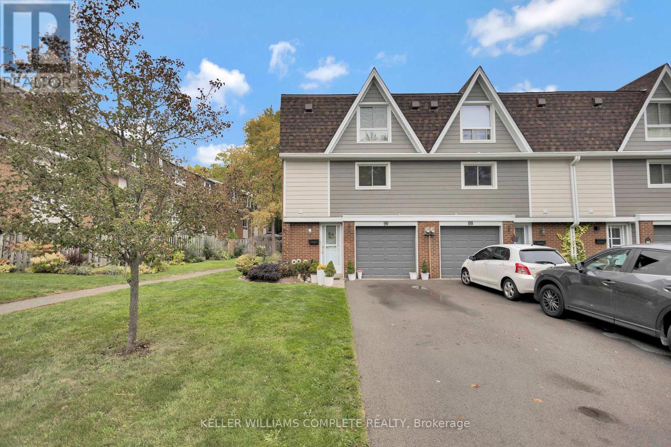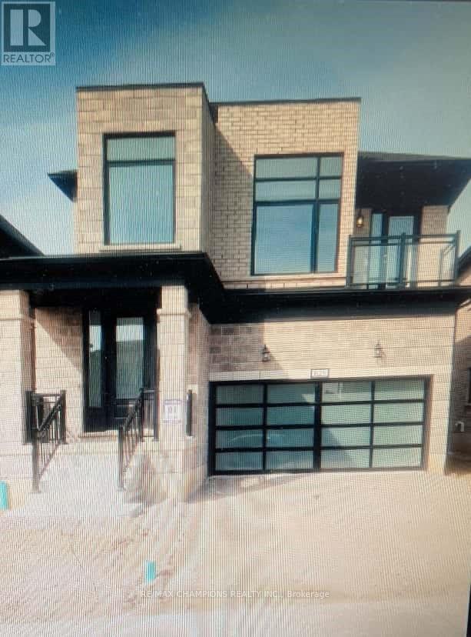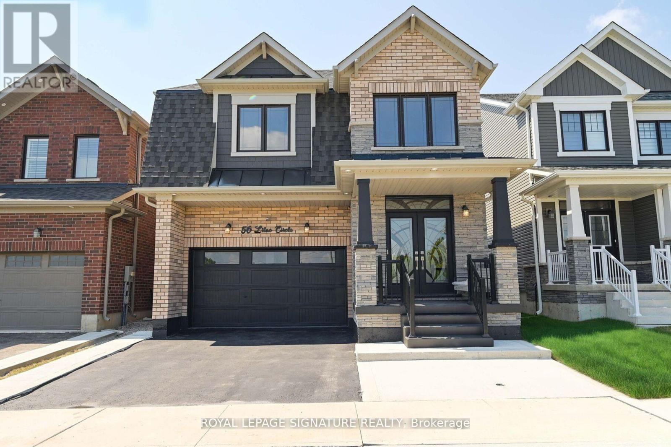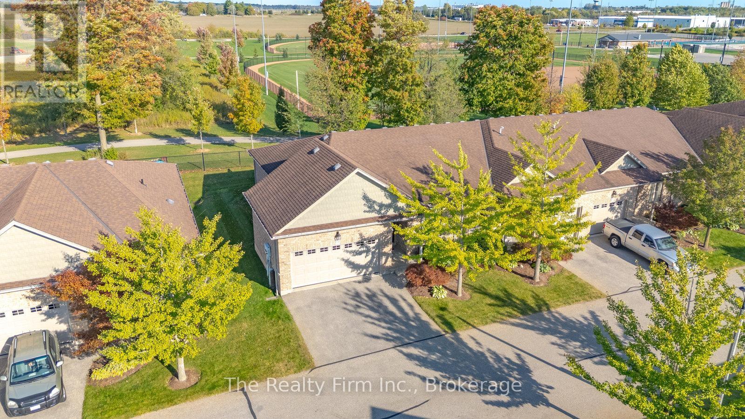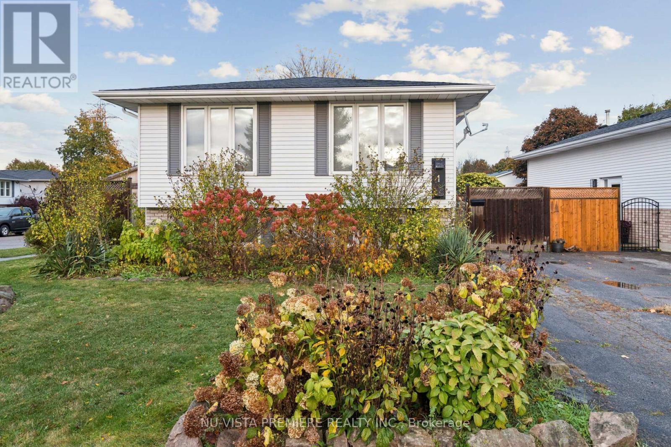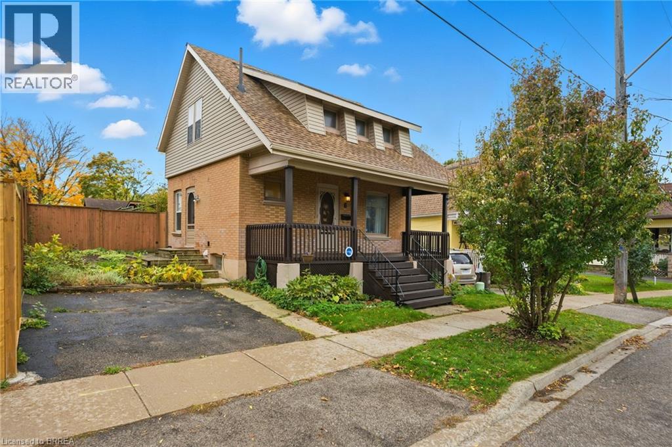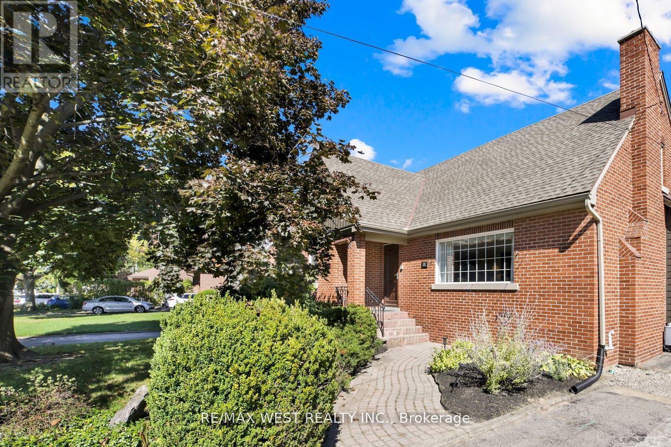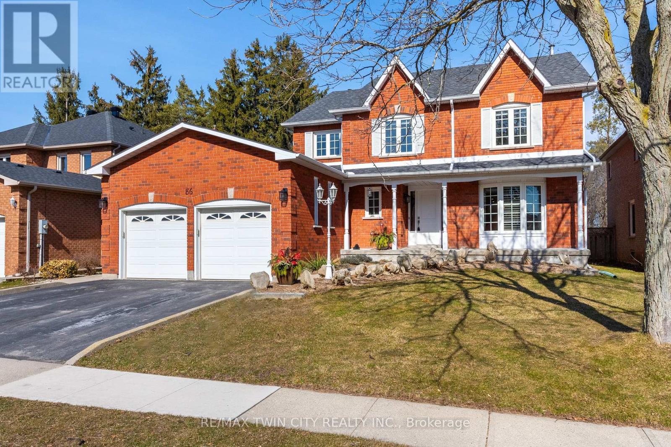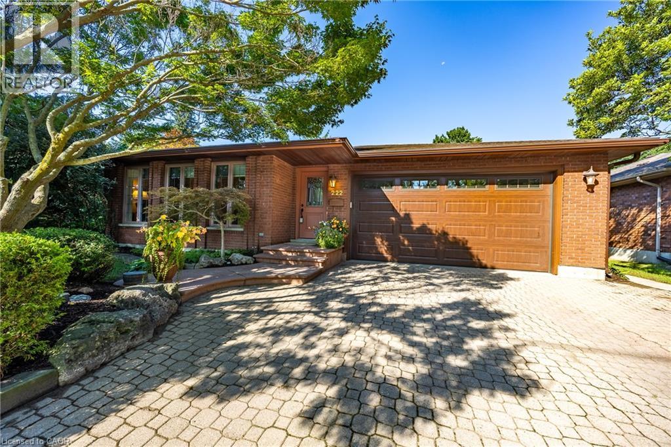
Highlights
Description
- Home value ($/Sqft)$325/Sqft
- Time on Houseful69 days
- Property typeSingle family
- Median school Score
- Year built1981
- Mortgage payment
This is the home for you! Walk through the front door and on your left is an exquisitely decorated living room complete with hardwood floors and crown molding, ornamental door posts and sliding glass doors to the formal dining room. Accent beams grace the dining room ceiling and more hardwood floors. Follow the entry way to the kitchen and dinette area. All appliances are included with the house. There is a Miele dishwasher, Kitchen Aid fridge and stove. A doorway leads outside from the kitchen to a three year new deck and gazebo and your kidney shaped inground pool and pool shed. Up the stairs to 3 generous sized bedrooms and a 4 pc bathroom. The primary bedroom has a 3 pc ensuite with a seated shower and double closets. Wall to wall carpet in all bedrooms. The lower level contains the 4th bedroom with double closets and there is a 2 pc bathroom on this level and an access to the side yard. The large carpeted family room is the main draw on this level because of the closeness to the kitchen and the beamed ceiling and rough cut posts and mantel over the gas fireplace with a brick hearth. The custom cabinets with a hidden TV unit and wainscoting complete the family room. In the basement is a recreation room with lots of storage space and room to relax and unwind or watch the Leafs! There is a huge storage room which contains the 200 amp Hydro service and the controls for the Rain Bird outdoor irrigation system and a portable generator hookup (generator not included) and plenty of space. The laundry room has cupboards, space to work and a washer and dryer on pedestals. There is a cold room off the utility room. Furnace (2000), water softener (2005), owned gas water heater (2008). Age of roof shingles 2010. Outside you will find an array of flowerbeds and shrubbery, unique landscaping and lawn. The interlocking brick driveway has room for 2 vehicles and compliments the 20' x 24' garage complete with automatic door opener. Your home awaits! (id:63267)
Home overview
- Cooling Central air conditioning
- Heat source Natural gas
- Heat type Forced air
- Has pool (y/n) Yes
- Sewer/ septic Municipal sewage system
- # parking spaces 4
- Has garage (y/n) Yes
- # full baths 1
- # half baths 1
- # total bathrooms 2.0
- # of above grade bedrooms 4
- Subdivision Waterford
- Lot desc Lawn sprinkler, landscaped
- Lot size (acres) 0.0
- Building size 2641
- Listing # 40752775
- Property sub type Single family residence
- Status Active
- Bedroom 3.683m X 4.089m
Level: 2nd - Bathroom (# of pieces - 4) Measurements not available
Level: 2nd - Bedroom 3.124m X 4.369m
Level: 2nd - Primary bedroom 4.801m X 4.115m
Level: 2nd - Storage 9.652m X 3.175m
Level: Basement - Utility 4.318m X 1.626m
Level: Basement - Recreational room 8.026m X 3.073m
Level: Basement - Bedroom 4.343m X 3.912m
Level: Lower - Laundry 3.251m X 3.15m
Level: Lower - Bathroom (# of pieces - 2) Measurements not available
Level: Lower - Family room 7.087m X 4.75m
Level: Lower - Kitchen 7.163m X 3.073m
Level: Main - Living room 5.512m X 4.039m
Level: Main - Dining room 5.004m X 3.073m
Level: Main
- Listing source url Https://www.realtor.ca/real-estate/28739263/222-duncombe-road-waterford
- Listing type identifier Idx

$-2,291
/ Month

