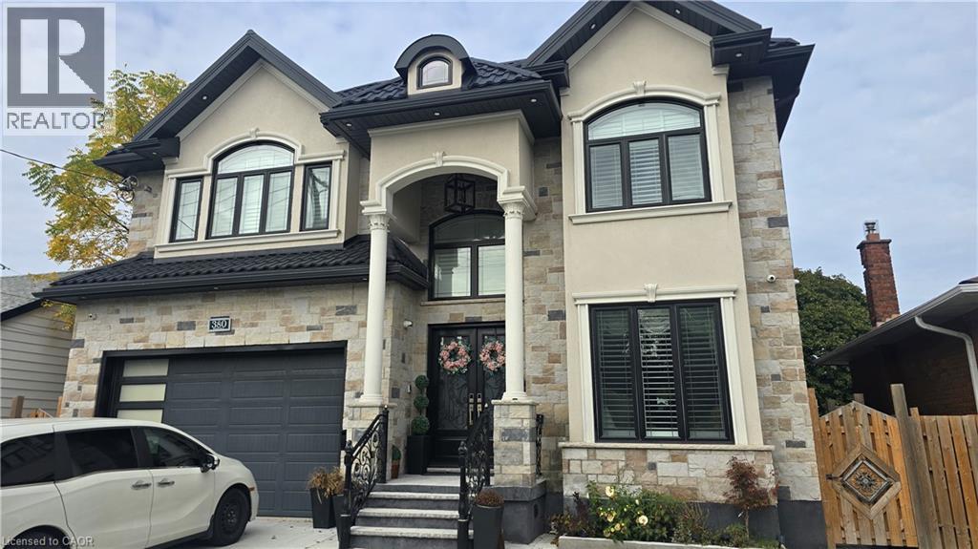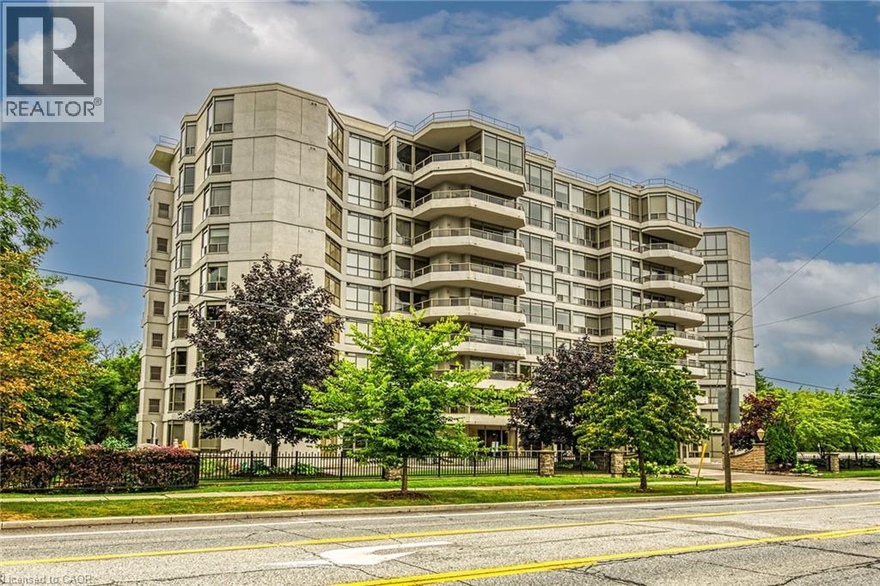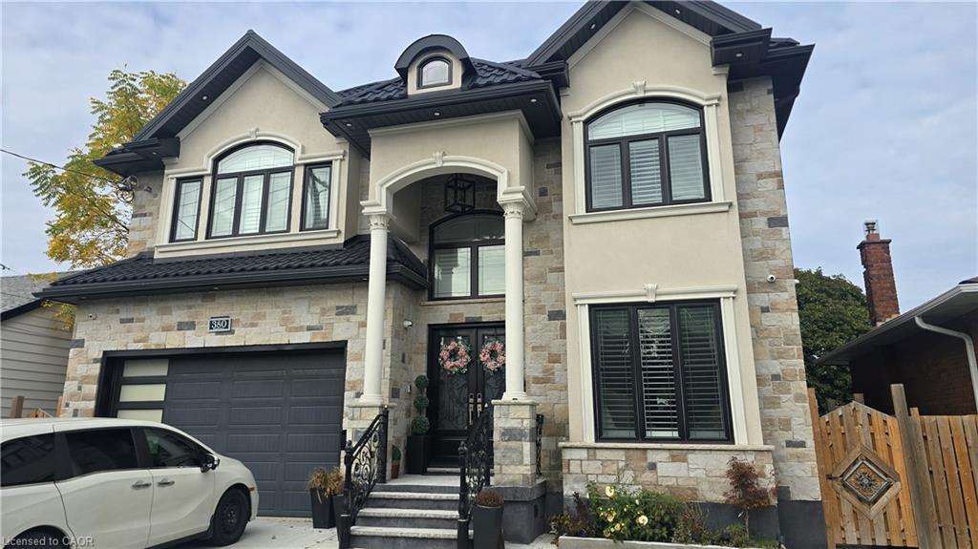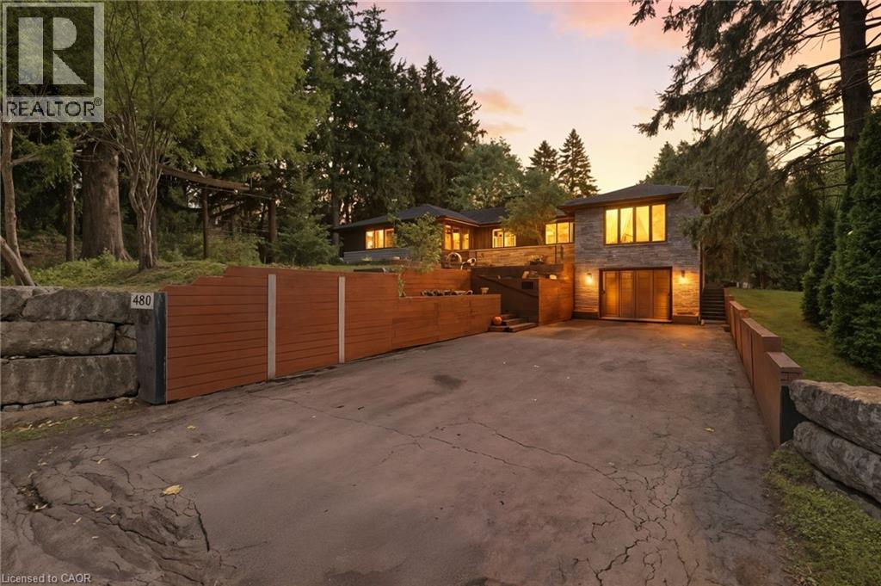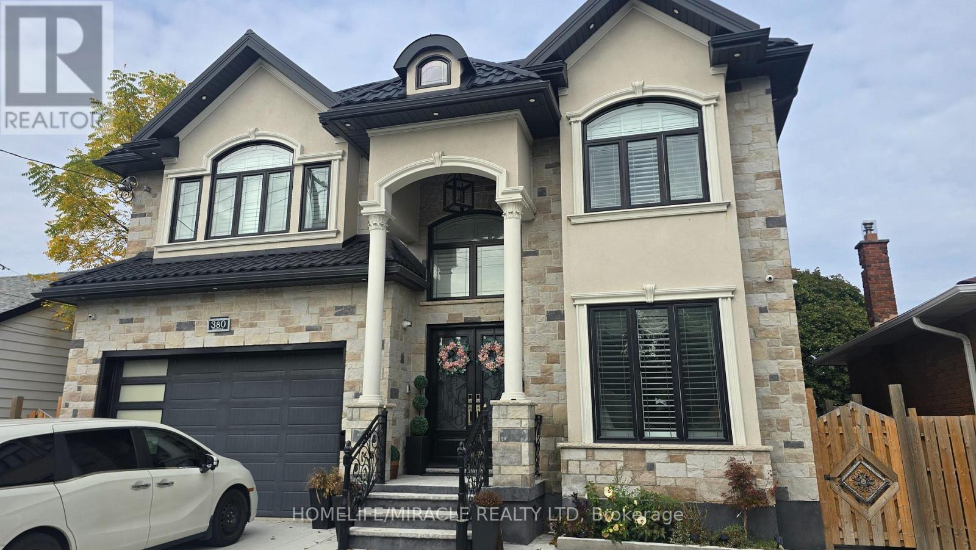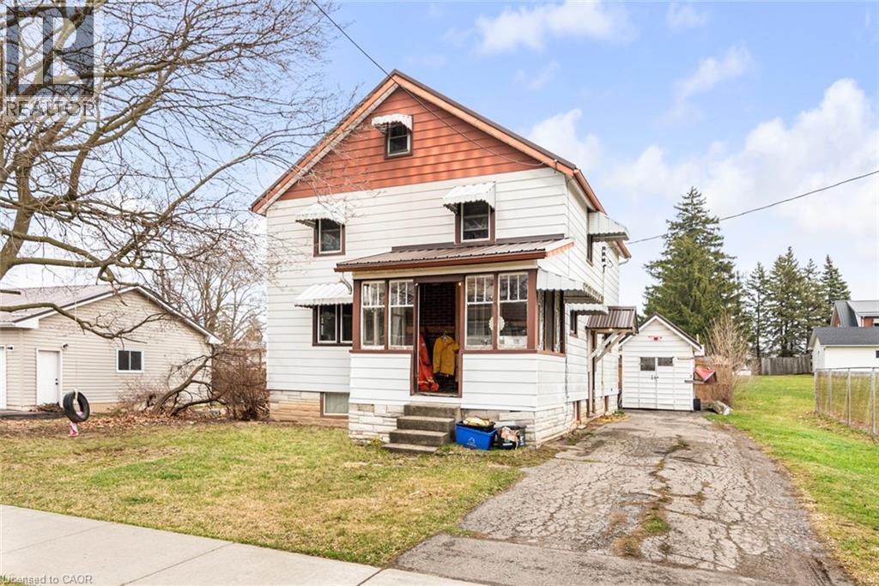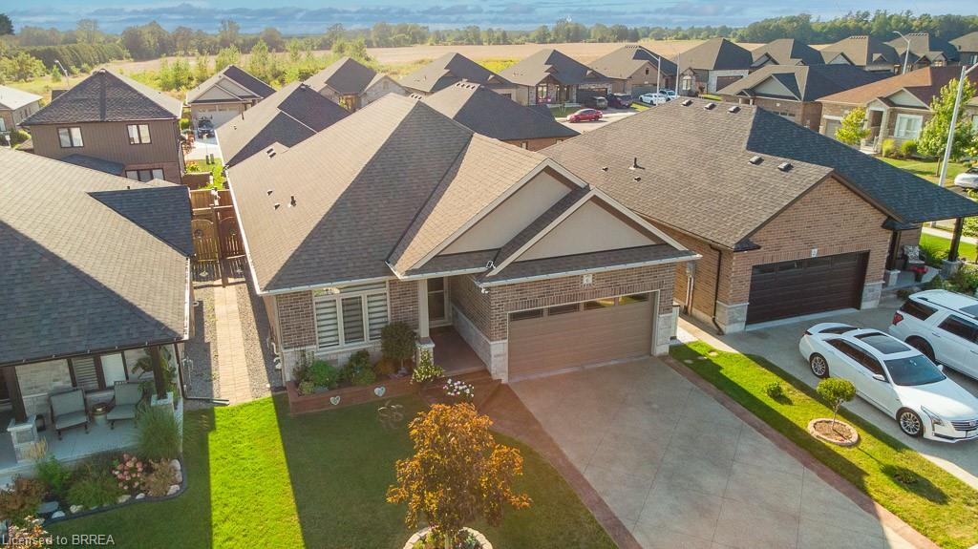
Highlights
Description
- Home value ($/Sqft)$552/Sqft
- Time on Houseful27 days
- Property typeResidential
- StyleBungalow
- Median school Score
- Year built2021
- Garage spaces2
- Mortgage payment
Model-home quality bungalow in awesome Waterford neighbourhood! Incredible curb appeal as you drive up to 6 Gibbons St. with it's exposed aggregate & stamped concrete driveway and steps, leading up to the stylish brick & stone home with a spacious 1450 sqft above grade. Large double garage has high-end epoxy coated floors and ample elevated storage, plus hot & cold running softened water: perfect for vehicle care! Front door enters into the tastefully decorated foyer and on to the large open concept kitchen-living-dining room. Off the foyer is easy access to the front bedroom and a 4pc bath, as well as garage access. Convenient double closet and galley-style laundry room is hidden from view and yet easily accessed. Large kitchen has ample cabinets and a large island, complimented by top quality appliances. The primary bedroom features a spacious walk-in closet and a 3 pc primary bathroom with walk-in glass shower and double vanity. Completely unspoiled well-insulated basement with bathroom rough-in and big bright windows provides a blank canvas for future expansion. Back to ground level though, check out the amazing back-yard space. A covered 10x10 porch with custom made privacy screens is a great dining area, and then step down to a composite 10x20 deck with natural gas BBQ space, massive electric awning that covers almost the entire deck, and storage, with steps down to a small grassy lawn and complete privacy fencing. To top it all off, a convenient in-ground sprinkler system. Don't miss out on this amazing property!
Home overview
- Cooling Central air
- Heat type Forced air, natural gas
- Pets allowed (y/n) No
- Sewer/ septic Sewer (municipal)
- Utilities Cable connected, cell service, electricity connected, natural gas connected, street lights, phone connected
- Construction materials Brick veneer, stone
- Foundation Poured concrete
- Roof Asphalt shing
- Exterior features Awning(s), privacy
- # garage spaces 2
- # parking spaces 4
- Has garage (y/n) Yes
- Parking desc Attached garage, garage door opener, concrete
- # full baths 2
- # total bathrooms 2.0
- # of above grade bedrooms 2
- # of rooms 7
- Appliances Water heater, water softener, dishwasher, dryer, refrigerator, stove, washer
- Has fireplace (y/n) Yes
- Interior features High speed internet, central vacuum, ceiling fan(s)
- County Norfolk
- Area Waterford
- Water source Municipal-metered
- Zoning description R1-b(h)
- Directions Brbm890
- Lot desc Urban, quiet area, schools, shopping nearby
- Lot dimensions 45 x 100
- Approx lot size (range) 0 - 0.5
- Basement information Full, unfinished
- Building size 1450
- Mls® # 40773105
- Property sub type Single family residence
- Status Active
- Tax year 2025
- Main
Level: Main - Living room Main
Level: Main - Dining room Main
Level: Main - Primary bedroom Main
Level: Main - Bathroom Main
Level: Main - Bedroom Main
Level: Main - Kitchen Main
Level: Main
- Listing type identifier Idx

$-2,133
/ Month





