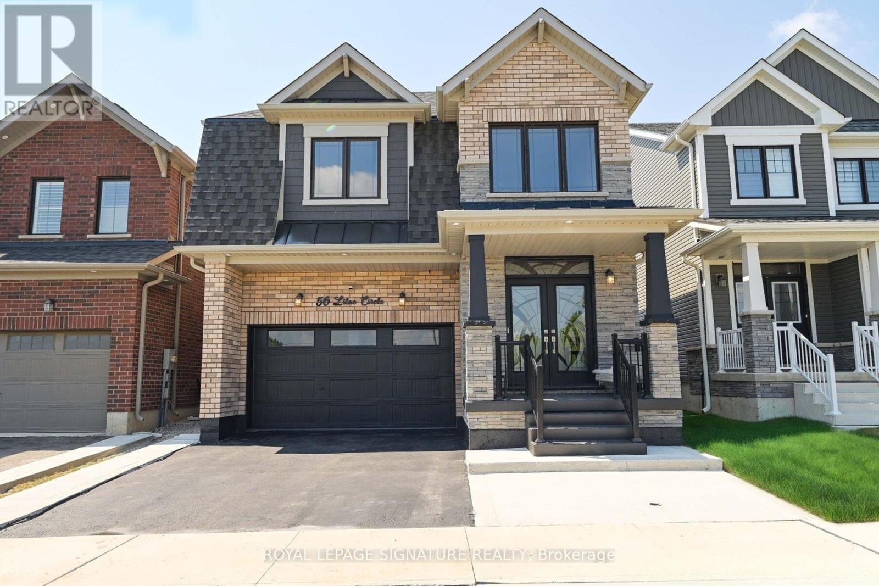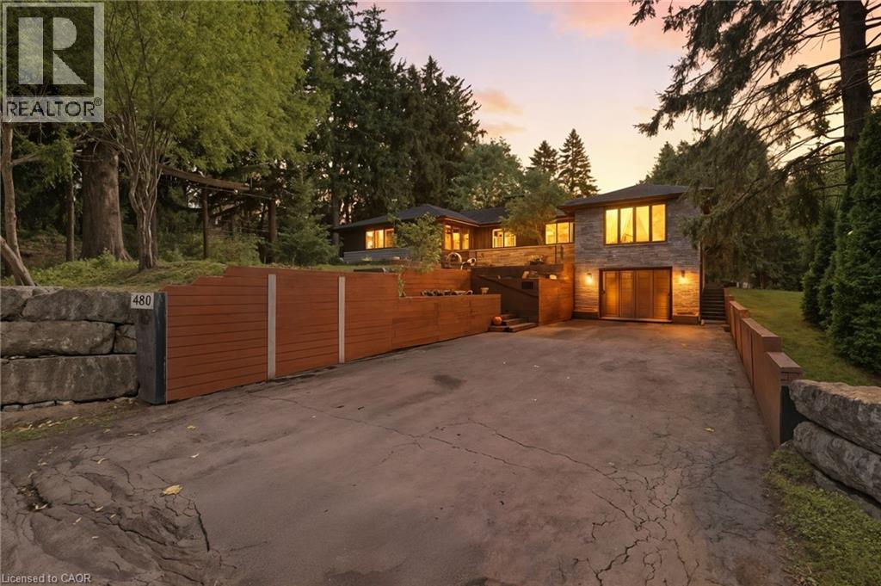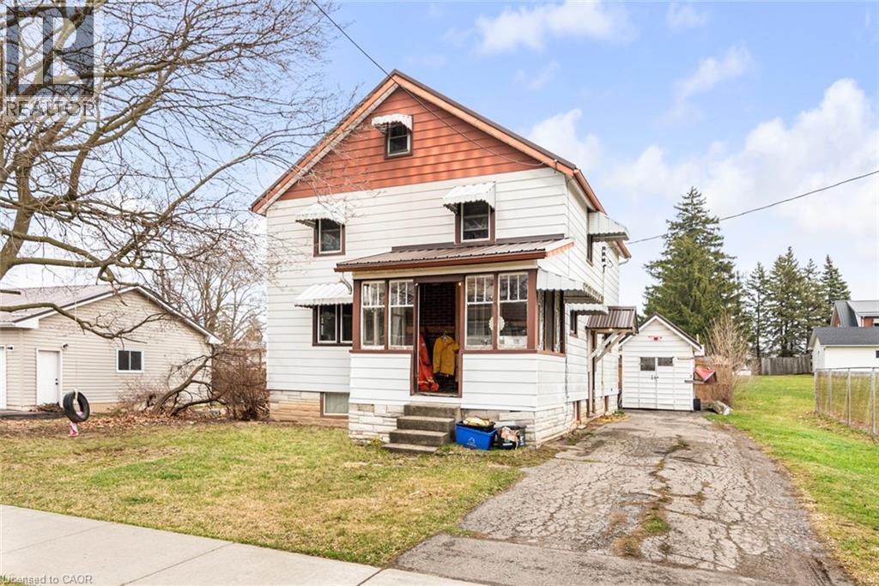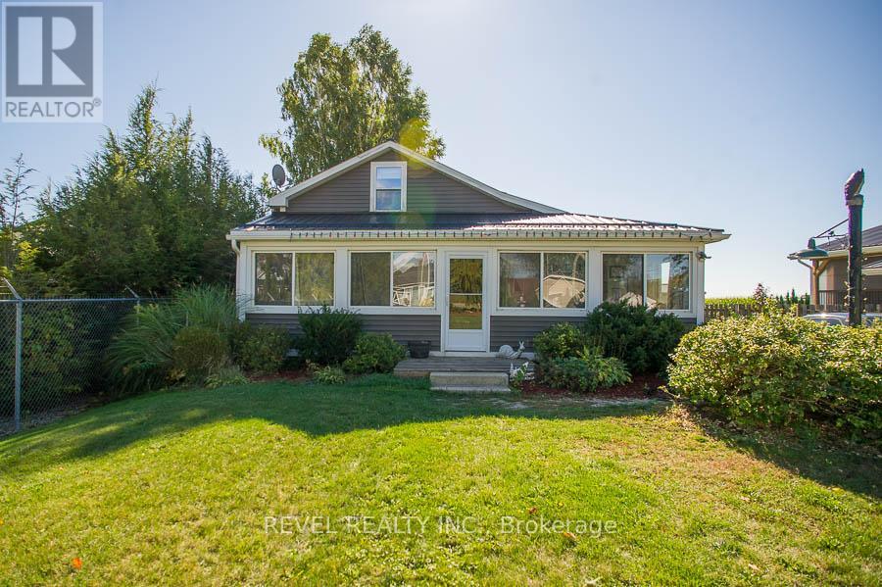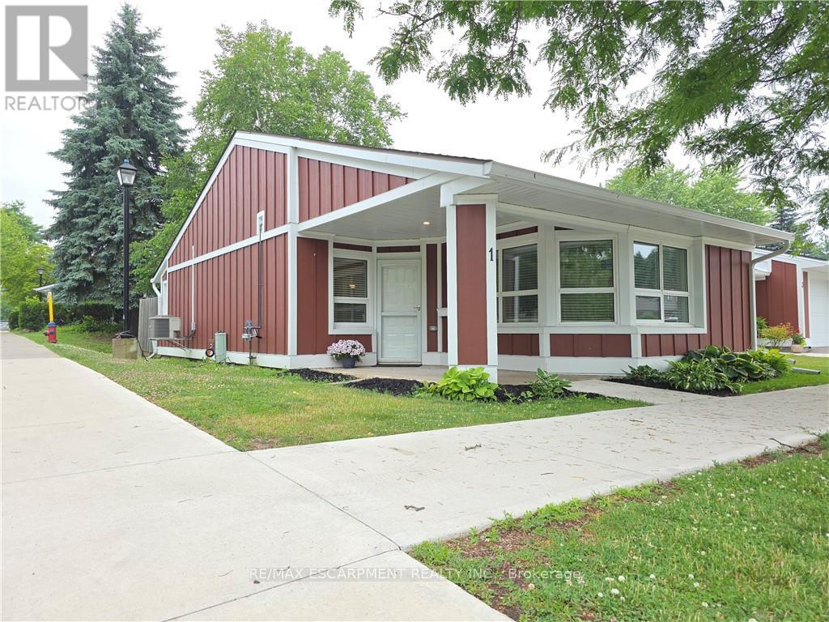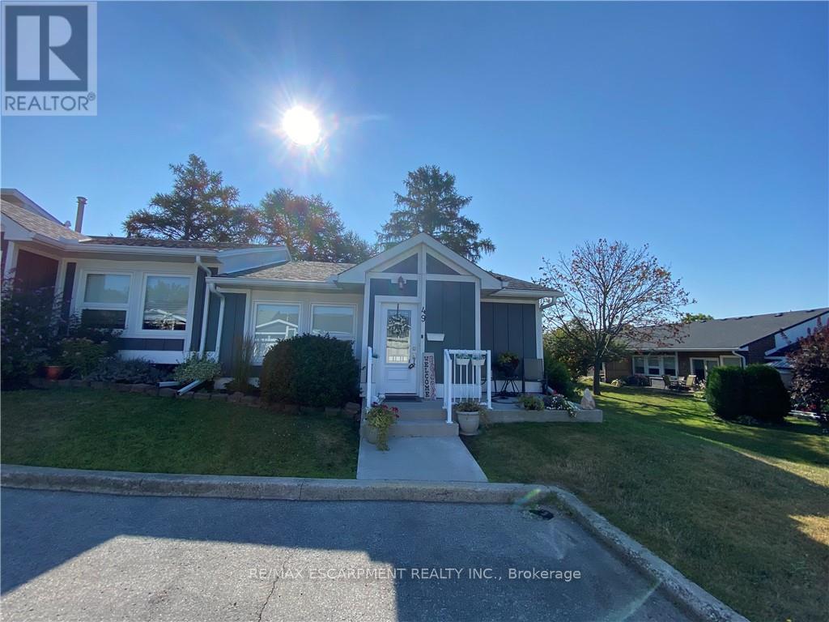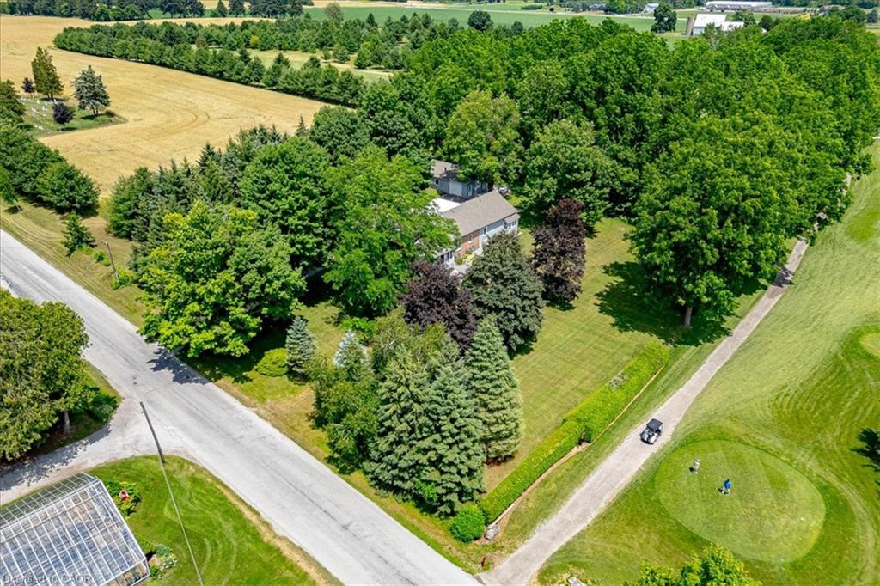
Highlights
Description
- Home value ($/Sqft)$450/Sqft
- Time on Houseful46 days
- Property typeResidential
- StyleTwo story
- Median school Score
- Garage spaces2
- Mortgage payment
Welcome Home! Beautiful century home sitting on an acre lot surrounded by mature trees, beautifully landscaped flower beds and now!... Imagine this... the Springview Golf Course wraps all around you. This country property has been well maintained with a warm blend of character and charm throughout. The exterior features a two car garage, a 24x36 detached shop equipped with heat, 200 amp hydro service and a roll up door. Multiple sitting areas for entertaining and a hot tub completes the exterior. The interior has over 2300sq ft of finished quality living space. Main floor offers an open kitchen/dining area with ample cupboards and stainless steel appliances. Off the kitchen is a three season sun room being the perfect spot to enjoy sunrises having your morning coffee overlooking the golf course. Large family room, living room and a 2 piece bathroom completes the main floor. Head up stairs and find 3 bedrooms with two walk in closets, laundry area and a four piece bathroom. This sweet rural property is awaiting its new owner. Enjoy a central location just minutes from Simcoe, Waterford, and Brantford. Ideal for those seeking a peaceful country lifestyle this century home is built with quality offering a quiet rural escape near Lake Erie. This property boarding a golf course is truly ONE of a Kind! Book your showing today!
Home overview
- Cooling Central air
- Heat type Forced air, natural gas
- Pets allowed (y/n) No
- Sewer/ septic Septic tank
- Utilities Natural gas connected
- Construction materials Board & batten siding, brick
- Roof Asphalt shing
- Exterior features Landscaped
- # garage spaces 2
- # parking spaces 10
- Has garage (y/n) Yes
- Parking desc Attached garage, gravel
- # full baths 1
- # half baths 2
- # total bathrooms 3.0
- # of above grade bedrooms 3
- # of rooms 17
- Appliances Dishwasher, dryer, refrigerator, stove, washer
- Has fireplace (y/n) Yes
- Interior features Central vacuum
- County Norfolk
- Area Townsend
- View Golf course
- Water source Drilled well
- Zoning description A
- Directions Sism104
- Lot desc Rural, near golf course, other
- Lot dimensions 198 x 219
- Approx lot size (range) 0.5 - 1.99
- Basement information Partial, unfinished
- Building size 2349
- Mls® # 40766729
- Property sub type Single family residence
- Status Active
- Tax year 2024
- Bathroom Second
Level: 2nd - Office Second
Level: 2nd - Bedroom Second
Level: 2nd - Bedroom Second
Level: 2nd - Laundry Second
Level: 2nd - Primary bedroom Second
Level: 2nd - Utility Basement
Level: Basement - Storage Basement
Level: Basement - Basement Basement
Level: Basement - Bathroom Main
Level: Main - Bathroom Main
Level: Main - Kitchen Main
Level: Main - Sunroom Main
Level: Main - Foyer Main
Level: Main - Dining room Main
Level: Main - Living room Main
Level: Main - Family room Main
Level: Main
- Listing type identifier Idx

$-2,821
/ Month

