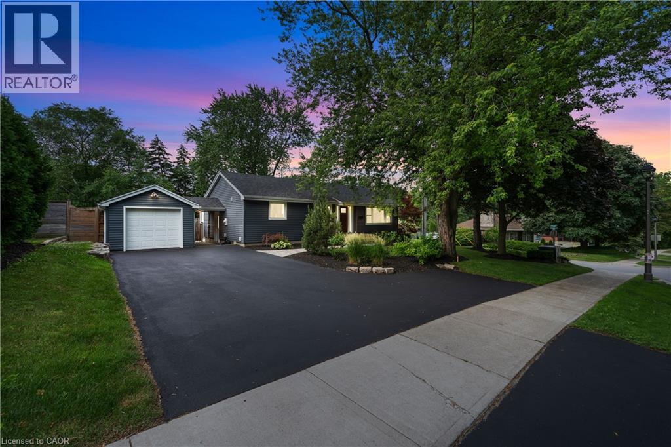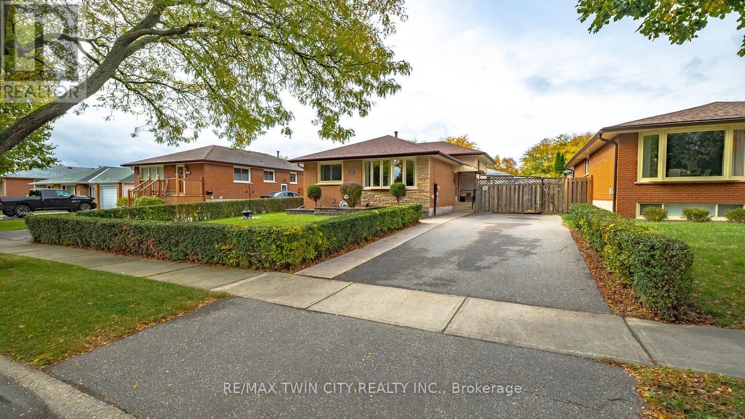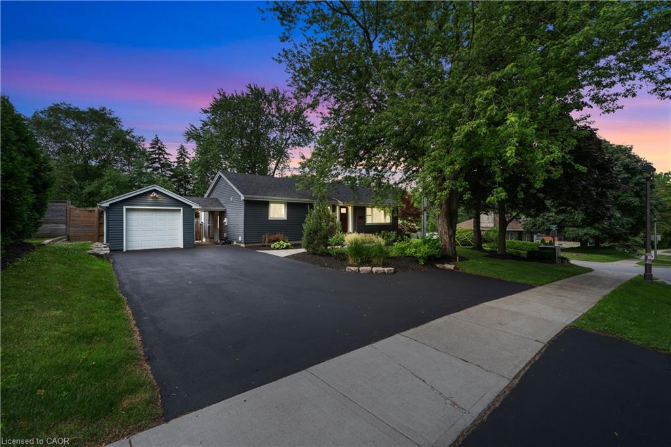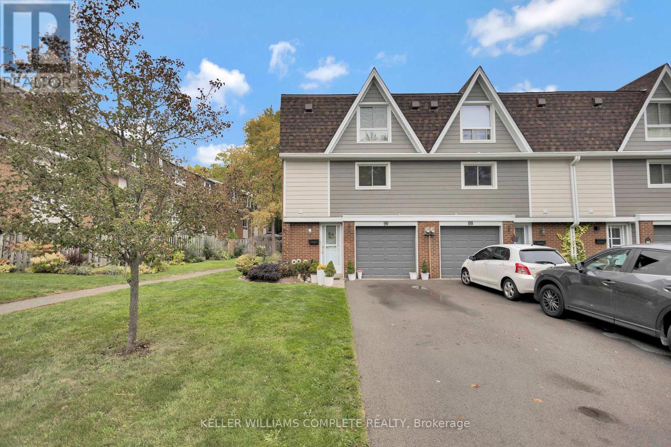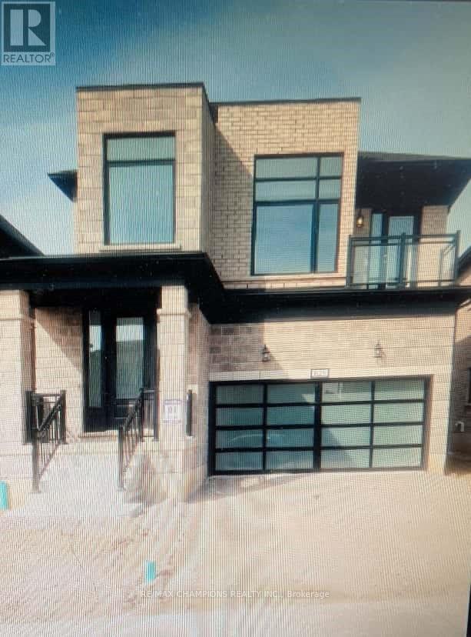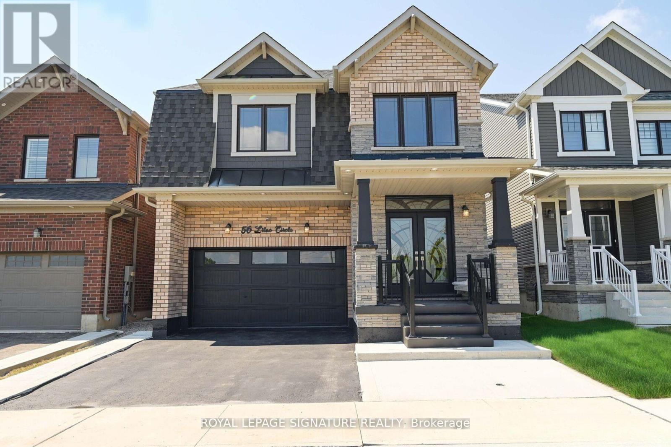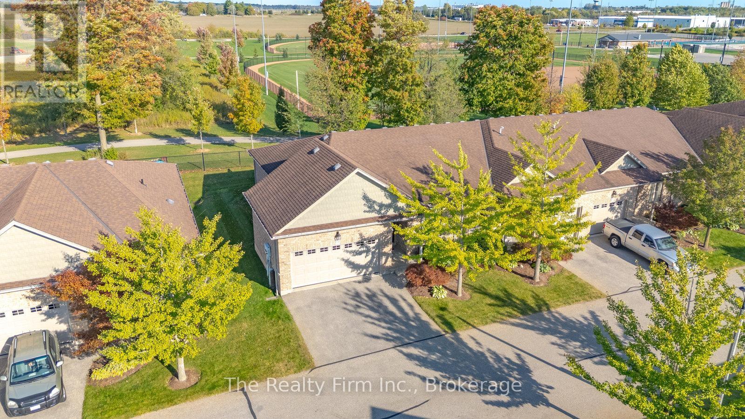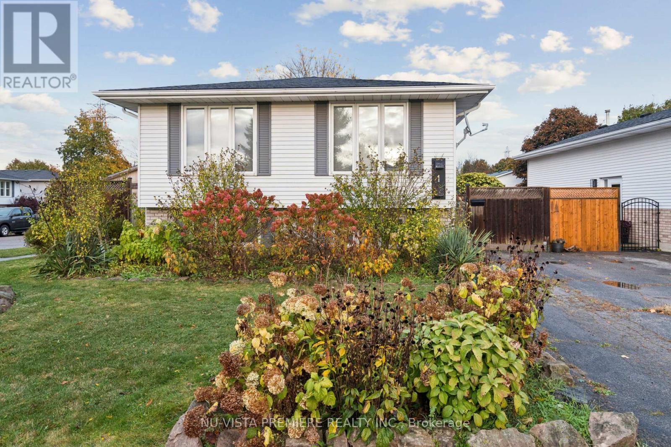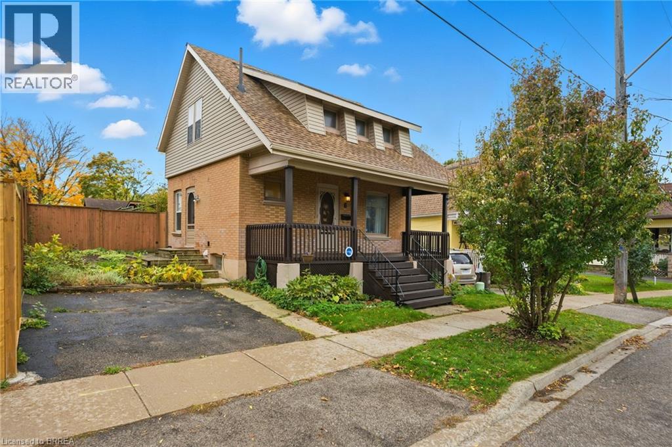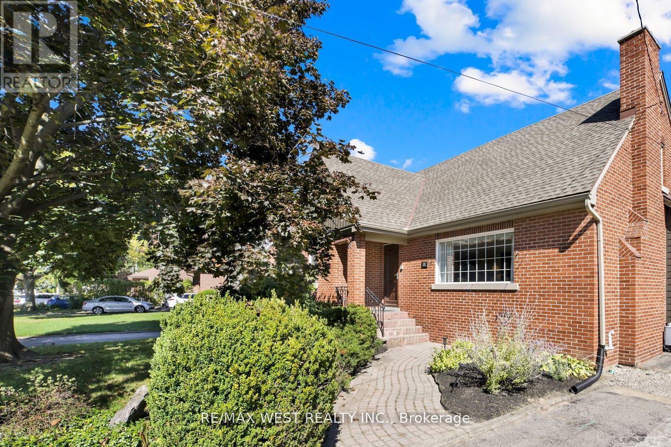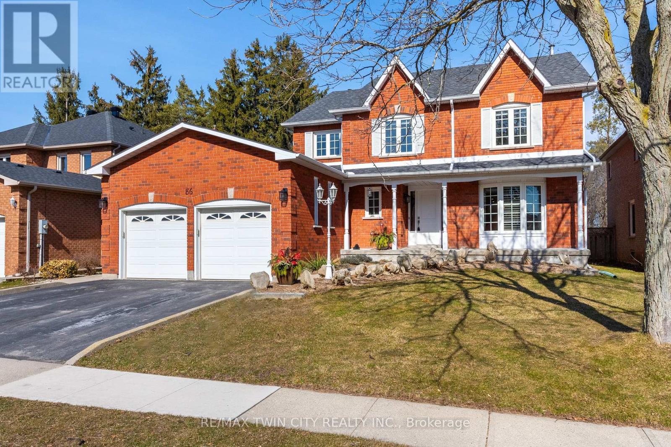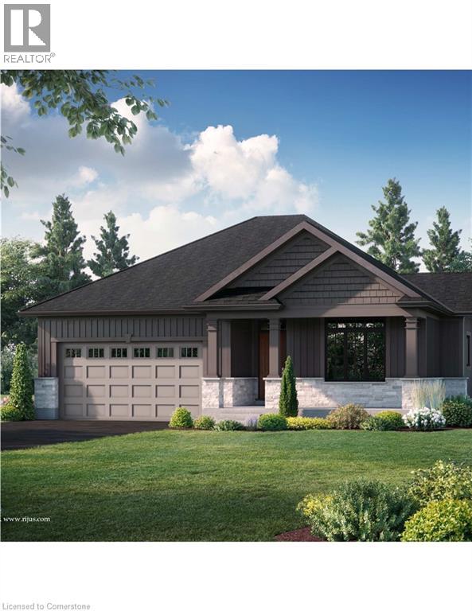
Highlights
Description
- Home value ($/Sqft)$485/Sqft
- Time on Houseful76 days
- Property typeSingle family
- StyleBungalow
- Median school Score
- Mortgage payment
TO BE BUILT! Affordable 3 bedroom, 2 bath home with double car garage. This custom built 1486 Sq. ft. home features a covered entry to a spacious foyer (with closet), leading to a large great room with tray ceiling. The open concept design has been well though out and includes a kitchen with custom cabinetry, quartz (or granite) counters, island with seating and large eating area. Patio doors lead to a covered back deck, with uncovered extension. The large primary bedroom has a walk in closet and 3 piece ensuite with tiled shower. The main floor offers another large bedroom, den (or 3rd bedroom) and a 4 pc bath , as well as main floor laundry making this the ideal home for the growing family! Central air, water heater (owned), double car garage with auto garage door opener and there is an unfinished full basement with roughed in bath, offering a blank canvas for future needs. A great price for a home this size! Taxes are not yet assessed. Color photo rendering for illustration purposes only. (id:63267)
Home overview
- Cooling Central air conditioning
- Heat source Natural gas
- Heat type Forced air
- Sewer/ septic Municipal sewage system
- # total stories 1
- # parking spaces 6
- Has garage (y/n) Yes
- # full baths 2
- # total bathrooms 2.0
- # of above grade bedrooms 2
- Has fireplace (y/n) Yes
- Community features Community centre
- Subdivision Waterford
- Lot size (acres) 0.0
- Building size 1487
- Listing # 40758556
- Property sub type Single family residence
- Status Active
- Primary bedroom 4.47m X 3.658m
Level: Main - Kitchen 4.064m X 3.15m
Level: Main - Bedroom 3.759m X 3.404m
Level: Main - Den 3.708m X 3.251m
Level: Main - Dining room 3.658m X 3.962m
Level: Main - Foyer 4.013m X 1.727m
Level: Main - Laundry 1.829m X 1.829m
Level: Main - Bathroom (# of pieces - 4) Measurements not available
Level: Main - Full bathroom Measurements not available
Level: Main - Living room 5.232m X 4.166m
Level: Main
- Listing source url Https://www.realtor.ca/real-estate/28707200/69-norfolk-street-waterford
- Listing type identifier Idx

$-1,924
/ Month

