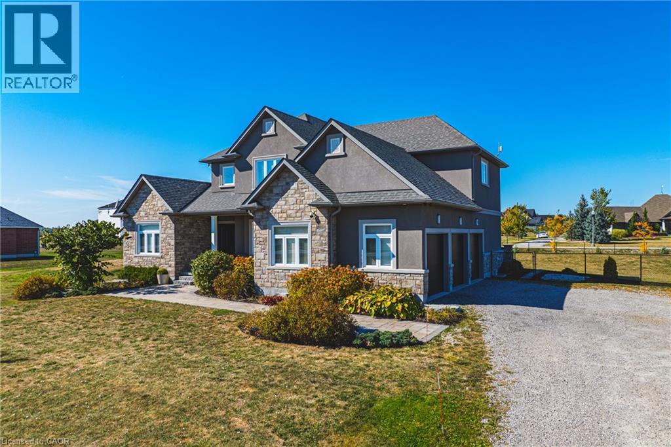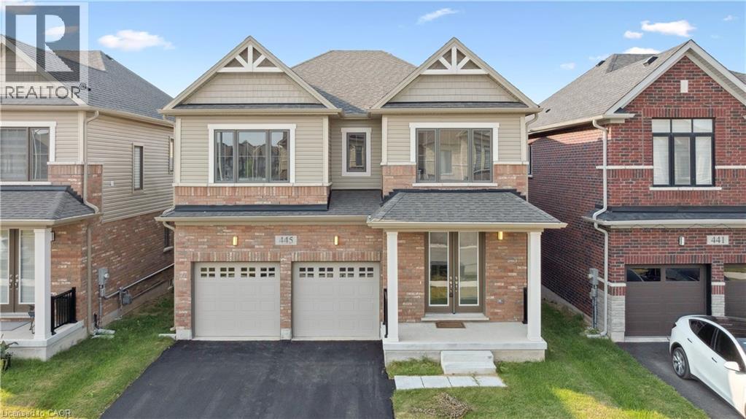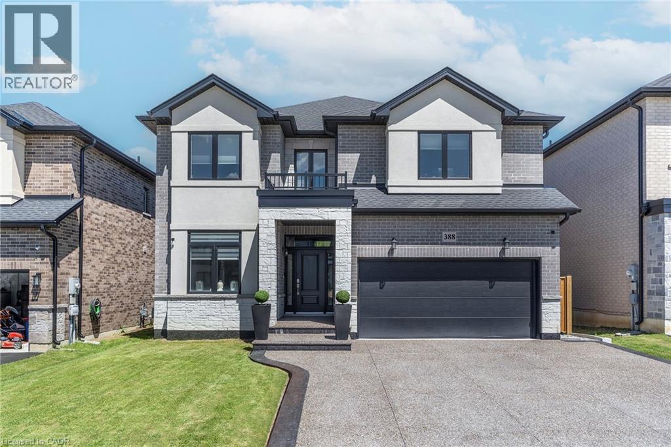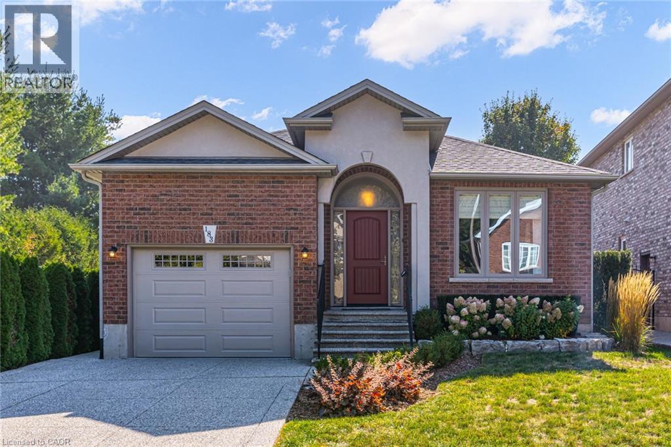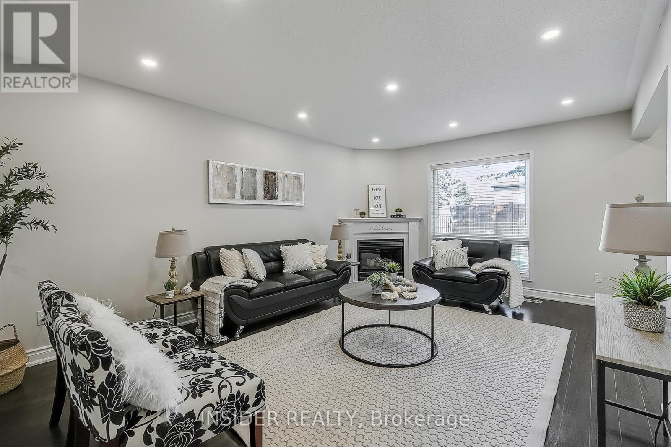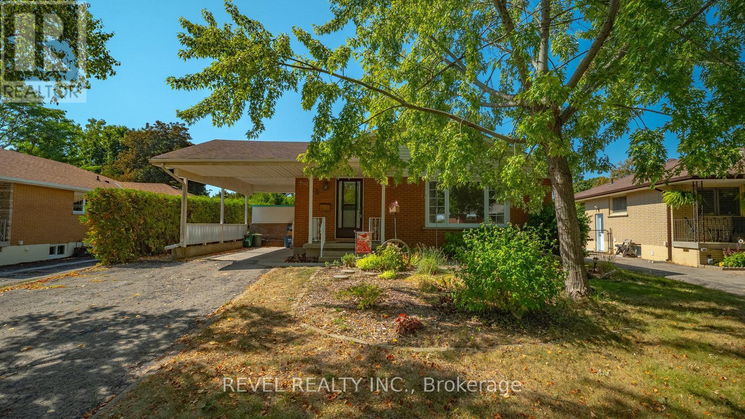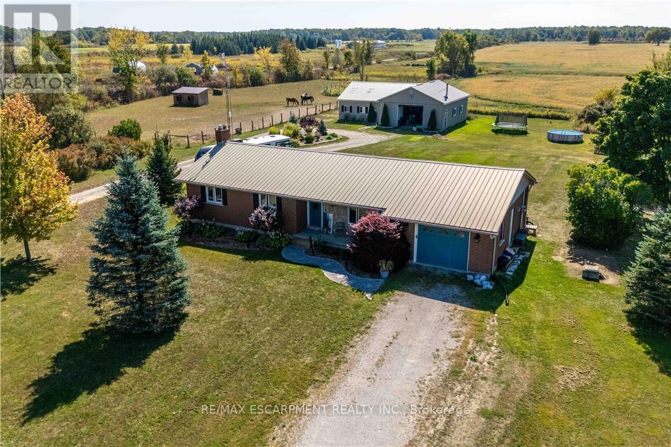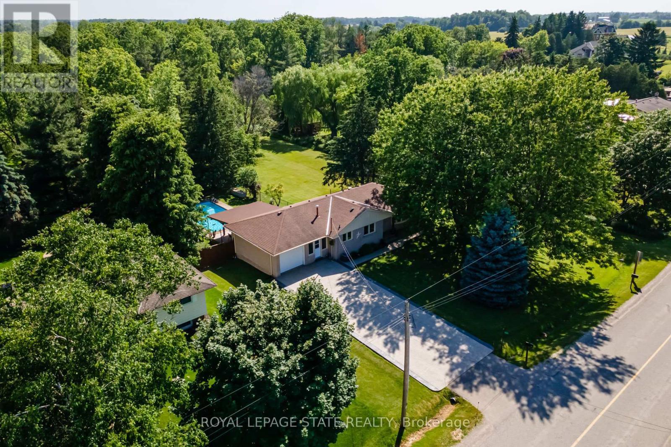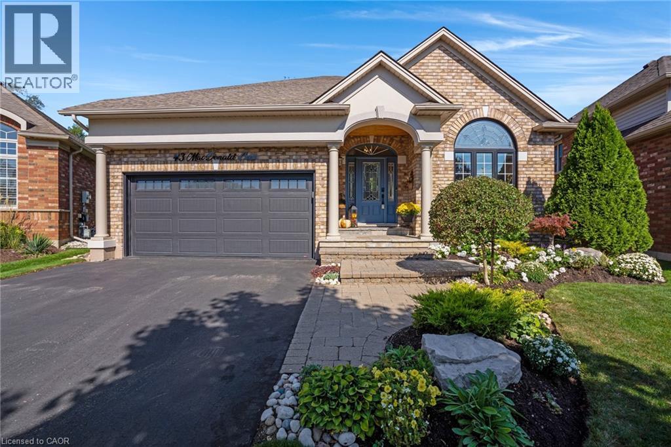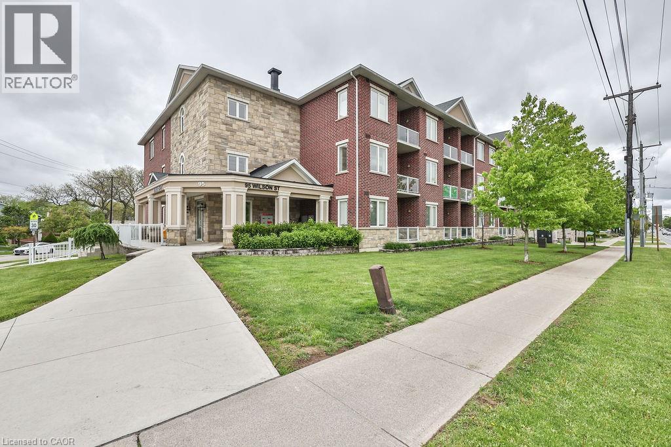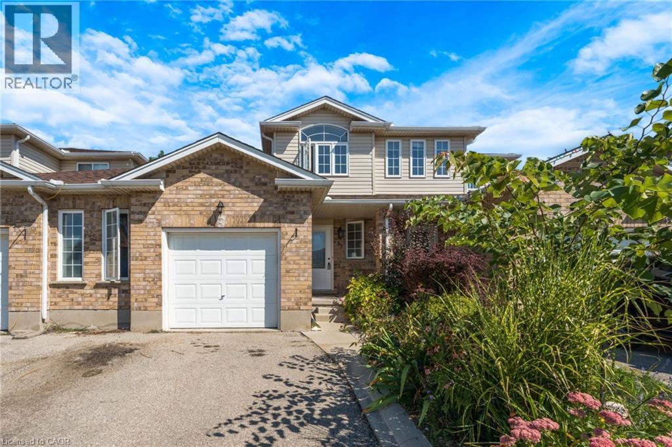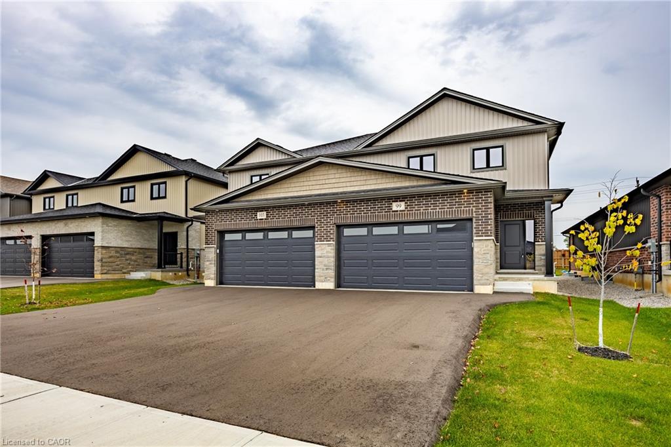
Highlights
Description
- Home value ($/Sqft)$406/Sqft
- Time on Housefulnew 2 days
- Property typeResidential
- StyleTwo story
- Median school Score
- Lot size31.09 Acres
- Garage spaces2
- Mortgage payment
Welcome to 99 Amber Street, Waterford – a brand-new semi-detached home designed with modern living in mind. Offering 1,786 sq. ft. of stylish and functional space, this 2-storey residence is the perfect blend of comfort, convenience, and contemporary design. From the covered front entrance, step into a bright foyer that leads to an open-concept main floor where the kitchen, dining area, and great room flow seamlessly together. The kitchen is thoughtfully finished with custom cabinetry, quartz countertops, and island, making it a true hub for family gatherings and entertaining. With 9 ft ceilings on the main floor and 8 ft ceilings in the basement, the home feels open and airy at every turn. The entire main floor, upstairs bathrooms, and laundry room are finished with durable and stylish luxury vinyl plank flooring, bringing both elegance and practicality throughout. Upstairs, this home features 3 bedrooms, 2.5 bathrooms, and a laundry room complete with a sink for added convenience. The spacious primary suite offers a 4-piece ensuite with tub/shower combo and a walk-in closet, creating a private retreat. The unfinished basement has a seperate walk up entrance offering potential granny suite/apartment customization with large windows, in floor heat and a rough-in bathroom. An attached double-car garage with an 8-ft door, central air conditioning, and fibre optic internet make this home as functional as it is beautiful. Set in the heart of Waterford, you’ll enjoy the charm of small-town living with the bonus of nearby amenities. Known for its scenic ponds, welcoming downtown, and friendly community, Waterford is also just a short drive to Simcoe, Brantford, and Hamilton, keeping you close to shopping, healthcare, and major highways. With modern finishes, thoughtful details, and energy-efficient features, 99 Amber Street is more than just a home—it’s a lifestyle upgrade.
Home overview
- Cooling Central air
- Heat type Forced air, natural gas, radiant floor
- Pets allowed (y/n) No
- Sewer/ septic Sewer (municipal)
- Utilities Cable available, electricity connected, garbage/sanitary collection, high speed internet avail, natural gas connected, recycling pickup
- Construction materials Brick, stone, vinyl siding
- Foundation Poured concrete
- Roof Asphalt shing
- Exterior features Private entrance, year round living
- # garage spaces 2
- # parking spaces 4
- Has garage (y/n) Yes
- Parking desc Attached garage, garage door opener, asphalt
- # full baths 2
- # half baths 1
- # total bathrooms 3.0
- # of above grade bedrooms 3
- # of rooms 15
- Appliances Water heater owned
- Has fireplace (y/n) Yes
- Laundry information Laundry room, sink, upper level
- Interior features Air exchanger, auto garage door remote(s), in-law capability, rough-in bath
- County Norfolk
- Area Waterford
- Water body type Lake/pond
- Water source Municipal-metered
- Zoning description R1-b
- Lot desc Urban, near golf course, library, park, place of worship, playground nearby, quiet area, rec./community centre, school bus route, schools, shopping nearby, trails
- Lot dimensions 31.09 x
- Water features Lake/pond
- Approx lot size (range) 0 - 0.5
- Basement information Walk-up access, full, unfinished, sump pump
- Building size 1786
- Mls® # 40768992
- Property sub type Single family residence
- Status Active
- Virtual tour
- Tax year 2025
- Bedroom Second
Level: 2nd - Primary bedroom Second
Level: 2nd - Bedroom Second
Level: 2nd - Bathroom Second
Level: 2nd - Second
Level: 2nd - Laundry Second
Level: 2nd - Other Basement
Level: Basement - Basement Basement
Level: Basement - Storage Basement
Level: Basement - Utility Basement
Level: Basement - Dining room Main
Level: Main - Living room Main
Level: Main - Foyer Main
Level: Main - Kitchen Main
Level: Main - Bathroom Main
Level: Main
- Listing type identifier Idx

$-1,933
/ Month

