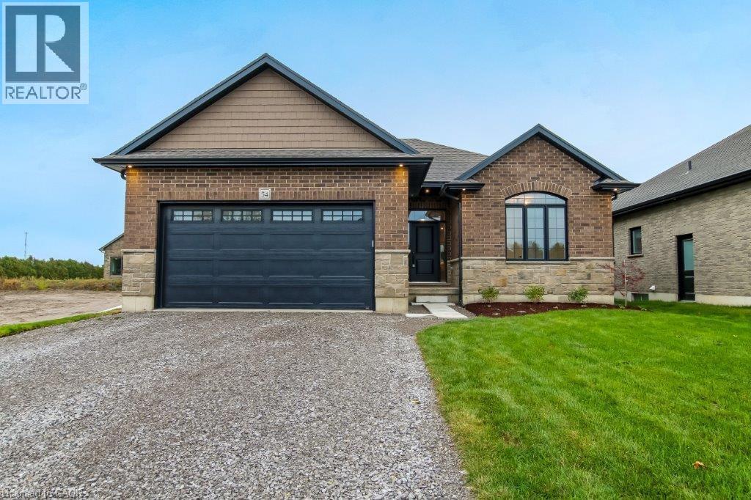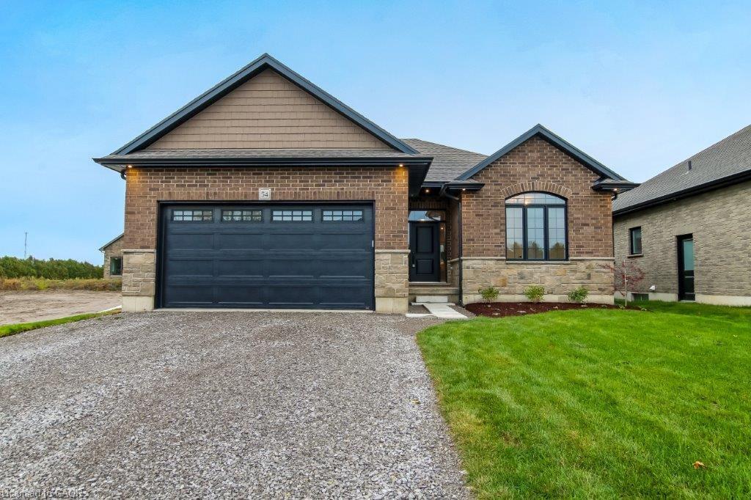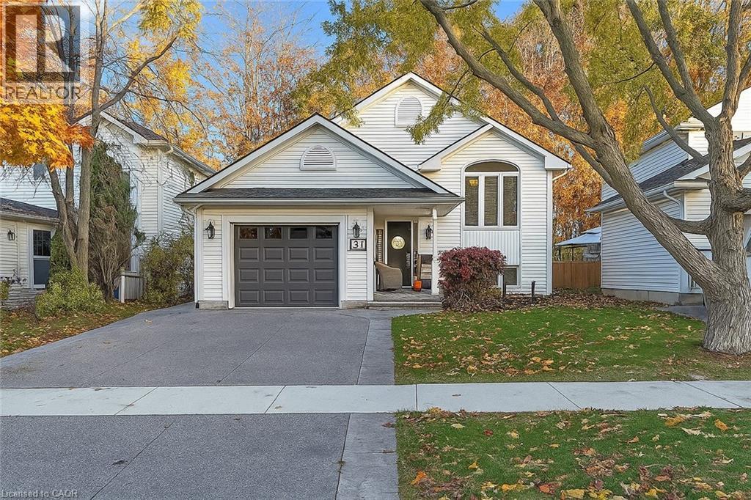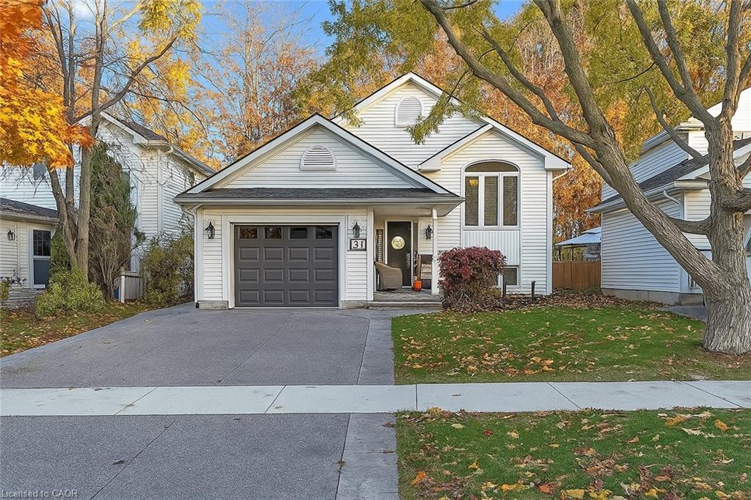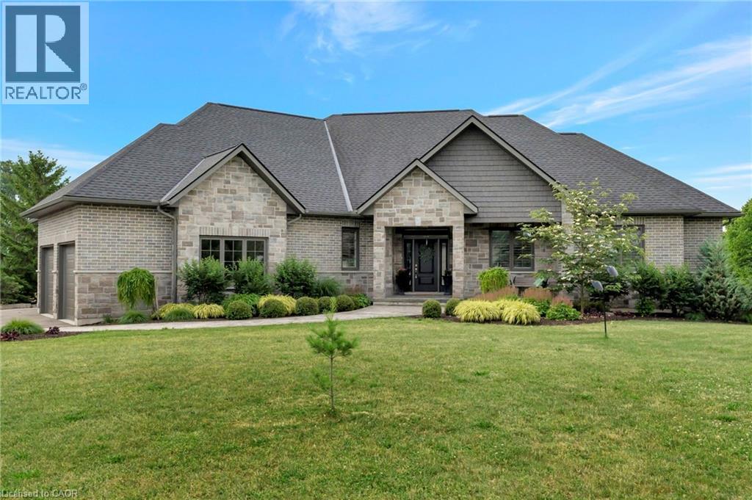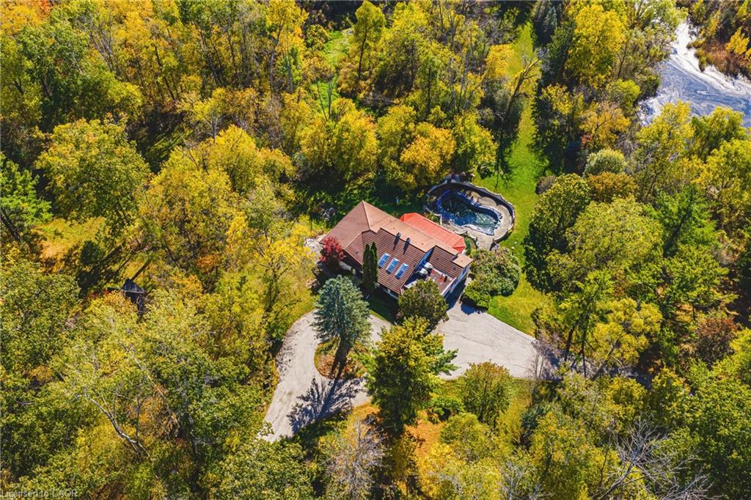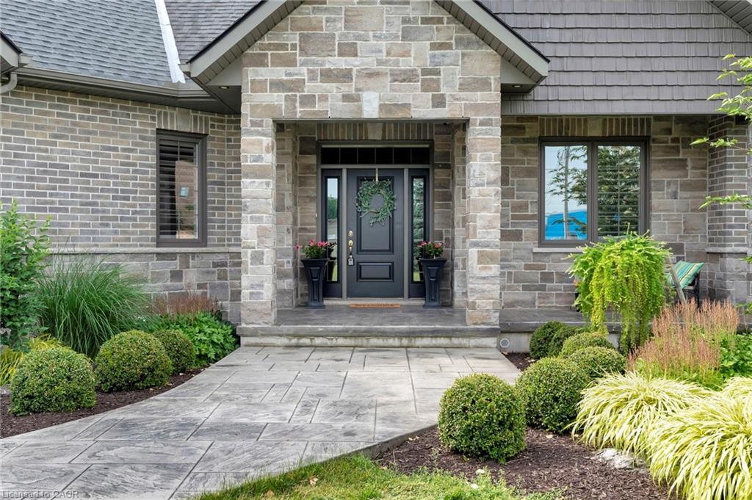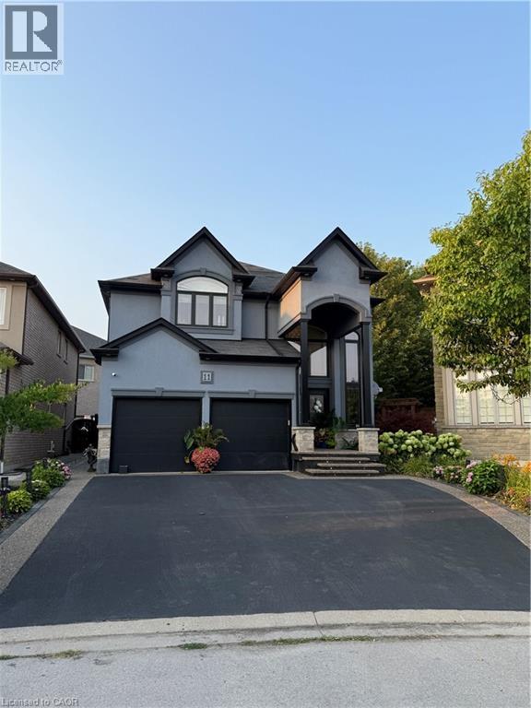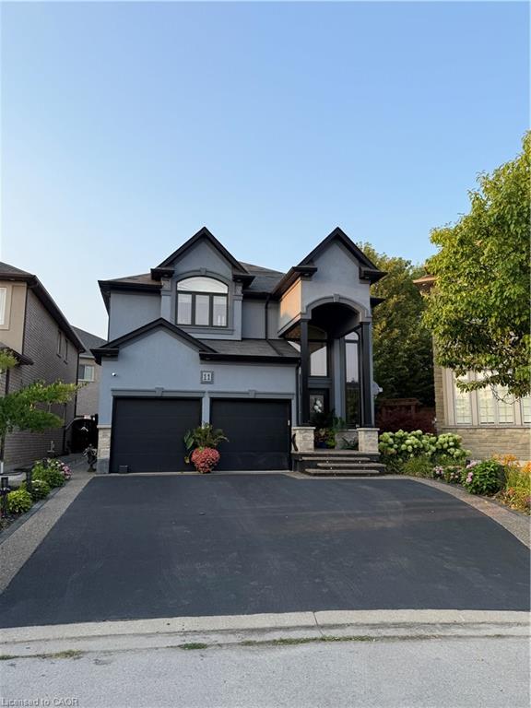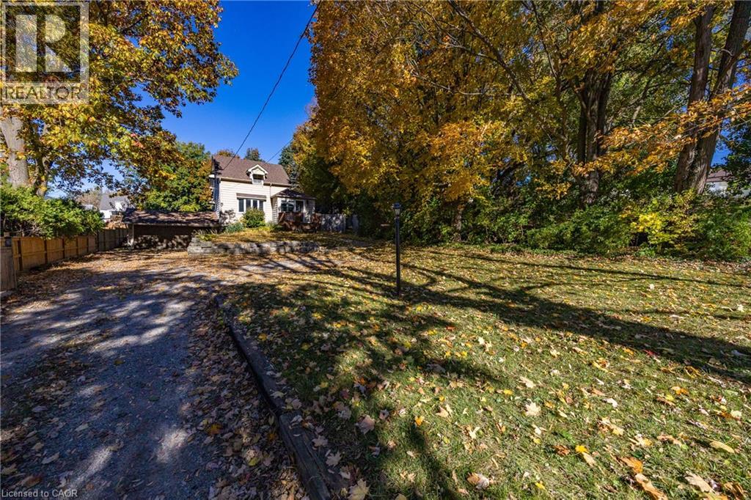
Highlights
This home is
63%
Time on Houseful
2 Days
Home features
Garage
School rated
5.9/10
Description
- Home value ($/Sqft)$465/Sqft
- Time on Housefulnew 2 days
- Property typeSingle family
- Median school Score
- Lot size0.49 Acre
- Year built1945
- Mortgage payment
Charming 11/2-storey home on a near half-acre treed lot, just a short walk to downtown Waterford. Approx. 1,200 sq.ft. with 2 bedrooms and 1.5 baths. Bright kitchen with ample storage and walkout to side deck, warm living room, and 2-pc bath on main. Two spacious bedrooms and 4-pc bath upstairs. Freshly painted with roof replaced in 2022. Enjoy a home setback from the road with a large backyard, and 2-car garage — the ideal mix of privacy, character, and convenience. (id:63267)
Home overview
Amenities / Utilities
- Cooling Central air conditioning
- Heat source Natural gas
- Heat type Forced air
- Sewer/ septic Municipal sewage system
Exterior
- # total stories 2
- # parking spaces 4
- Has garage (y/n) Yes
Interior
- # full baths 1
- # half baths 1
- # total bathrooms 2.0
- # of above grade bedrooms 2
Location
- Subdivision Waterford
Lot/ Land Details
- Lot dimensions 0.49
Overview
- Lot size (acres) 0.49
- Building size 1128
- Listing # 40784807
- Property sub type Single family residence
- Status Active
Rooms Information
metric
- Bathroom (# of pieces - 4) 2.159m X 2.667m
Level: 2nd - Bedroom 3.327m X 3.708m
Level: 2nd - Bedroom 4.648m X 3.505m
Level: 2nd - Utility 5.588m X 2.667m
Level: Basement - Recreational room 5.588m X 3.683m
Level: Basement - Laundry 2.007m X 2.769m
Level: Main - Kitchen 4.724m X 3.683m
Level: Main - Living room 5.588m X 3.759m
Level: Main - Bathroom (# of pieces - 2) 2.007m X 1.067m
Level: Main - Dining room 2.946m X 3.683m
Level: Main - Family room 2.667m X 1.676m
Level: Main
SOA_HOUSEKEEPING_ATTRS
- Listing source url Https://www.realtor.ca/real-estate/29054676/17-w-mechanic-street-w-waterford
- Listing type identifier Idx
The Home Overview listing data and Property Description above are provided by the Canadian Real Estate Association (CREA). All other information is provided by Houseful and its affiliates.

Lock your rate with RBC pre-approval
Mortgage rate is for illustrative purposes only. Please check RBC.com/mortgages for the current mortgage rates
$-1,400
/ Month25 Years fixed, 20% down payment, % interest
$
$
$
%
$
%

Schedule a viewing
No obligation or purchase necessary, cancel at any time

