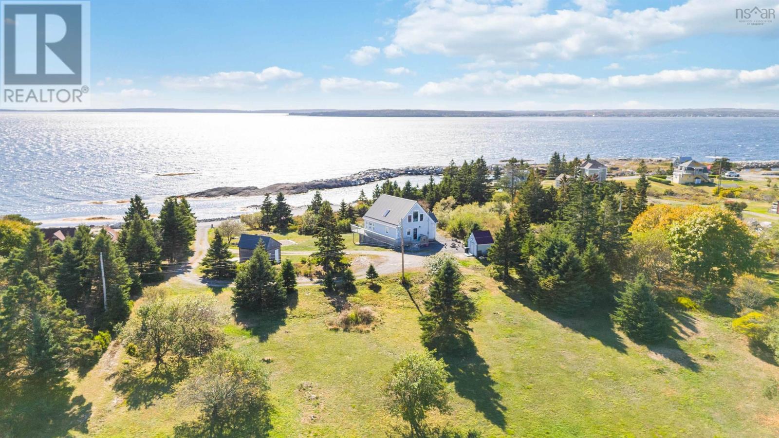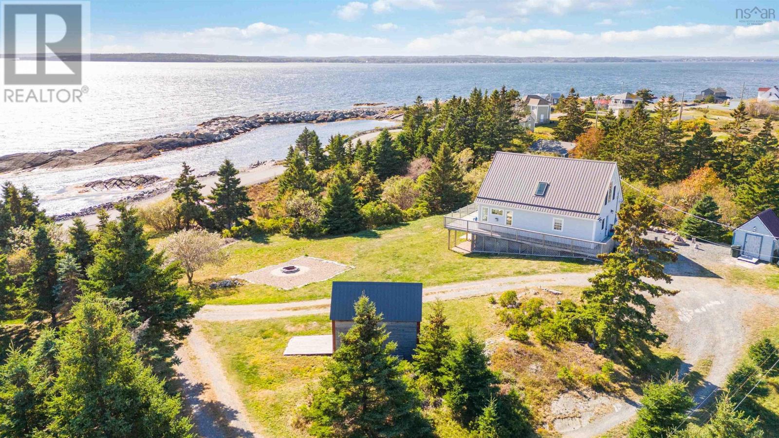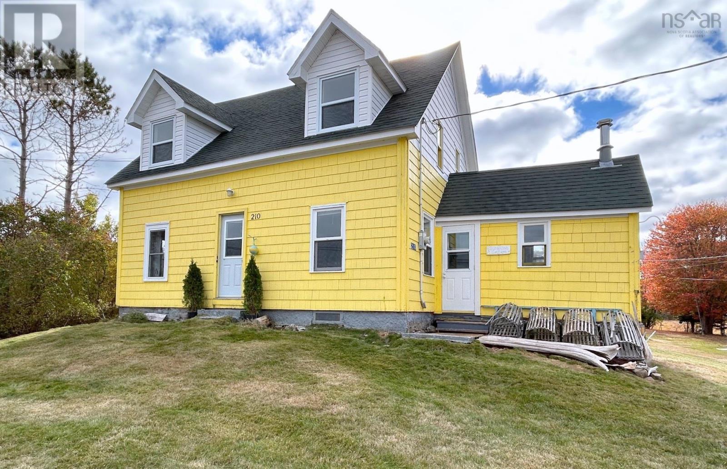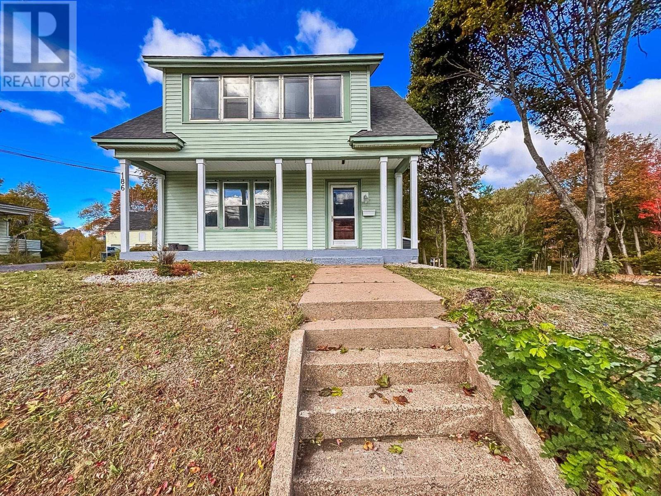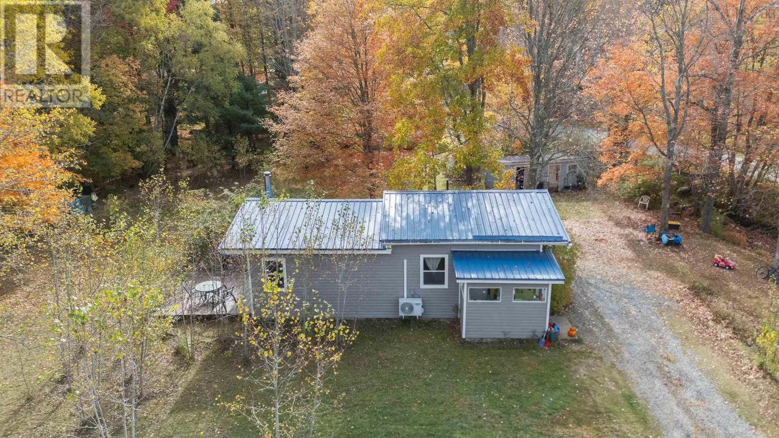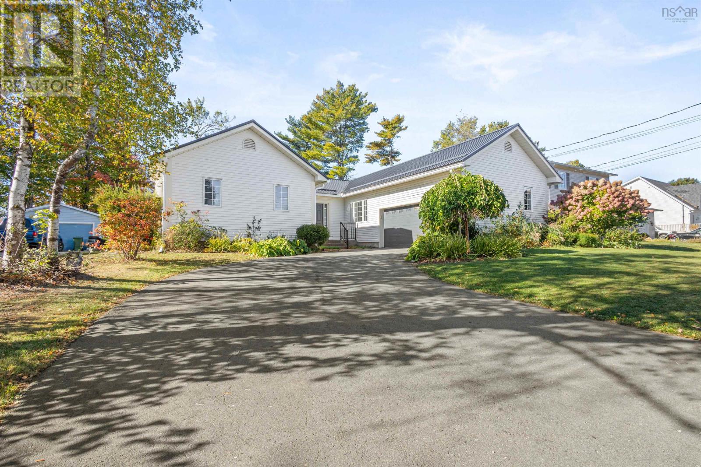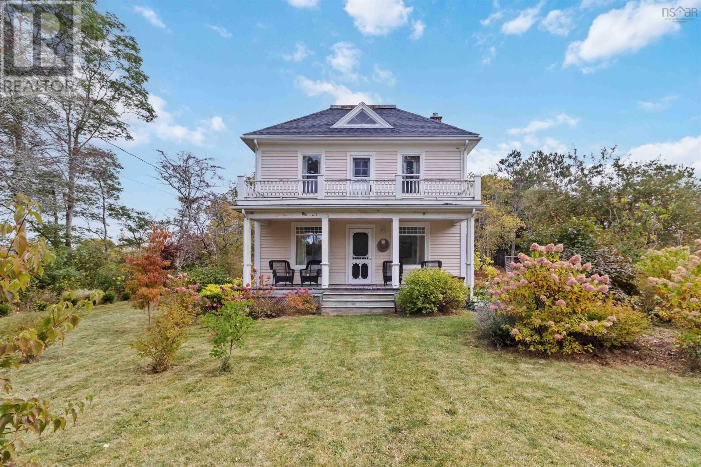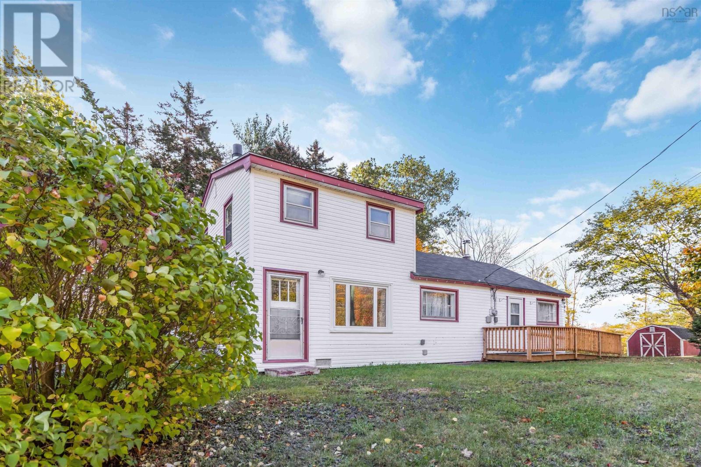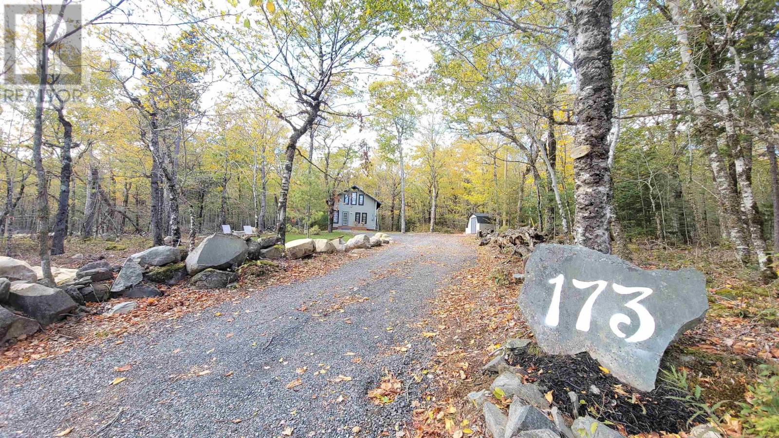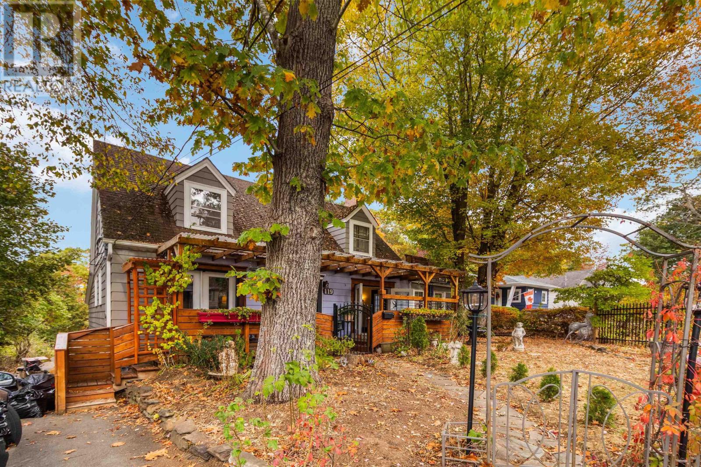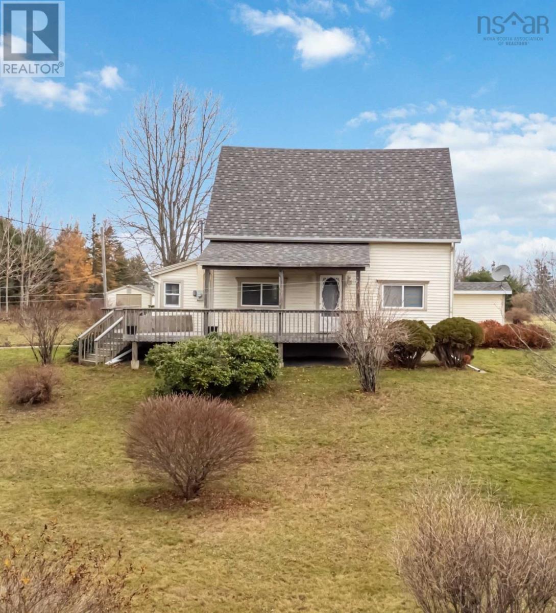
210 Highway Unit 940
210 Highway Unit 940
Highlights
Description
- Home value ($/Sqft)$338/Sqft
- Time on Houseful125 days
- Property typeSingle family
- Lot size2.80 Acres
- Mortgage payment
Lakefront Farm House. Rain or shine relax and enjoy the covered Varanda overlooking landscaped mature gardens & century old trees. This quaint 4 bedroom, nicely updated and well maintained home would be a wonderful primary residence or cottage. For those who enjoy privacy there is a large main level primary suite with bonus space perfect for a home office. Second level offers 3 additional bedrooms and full bath. The large walkout basement offers endless possibilities. There is plenty of room for a workshop and/or a craft room and loads of storage. This lovely home sits on (2.8 acres) of landscaped gardens and a large field, the extended paved driveway leads to a detached double garage. This property offers 20ft of direct lake front. Just turn the key and start living life at the lake. St Georges Lake is ideal for swimming, kayaking, paddle boarding and canoeing. (id:63267)
Home overview
- Cooling Heat pump
- Sewer/ septic Septic system
- # total stories 2
- Has garage (y/n) Yes
- # full baths 2
- # total bathrooms 2.0
- # of above grade bedrooms 4
- Flooring Laminate
- Community features School bus
- Subdivision Waterloo
- Lot desc Landscaped
- Lot dimensions 2.8
- Lot size (acres) 2.8
- Building size 1404
- Listing # 202515122
- Property sub type Single family residence
- Status Active
- Bedroom 12.2m X 14.7m
Level: 2nd - Bedroom 12m X 16m
Level: 2nd - Bathroom (# of pieces - 1-6) 7.7m X 8.3m
Level: 2nd - Bedroom 12.9m X 10.3m
Level: 2nd - Dining room 14.4m X 12.1m
Level: Main - Den 8.3m X 8.4m
Level: Main - Ensuite (# of pieces - 2-6) 8.2m X 8.3m
Level: Main - Mudroom 6.8m X 14.8m
Level: Main - Living room 10.6m X 10.7m
Level: Main - Kitchen 9.2m X 8.3m
Level: Main - Primary bedroom 16.11m X 10.4m
Level: Main
- Listing source url Https://www.realtor.ca/real-estate/28493060/940-210-highway-waterloo-waterloo
- Listing type identifier Idx

$-1,264
/ Month


