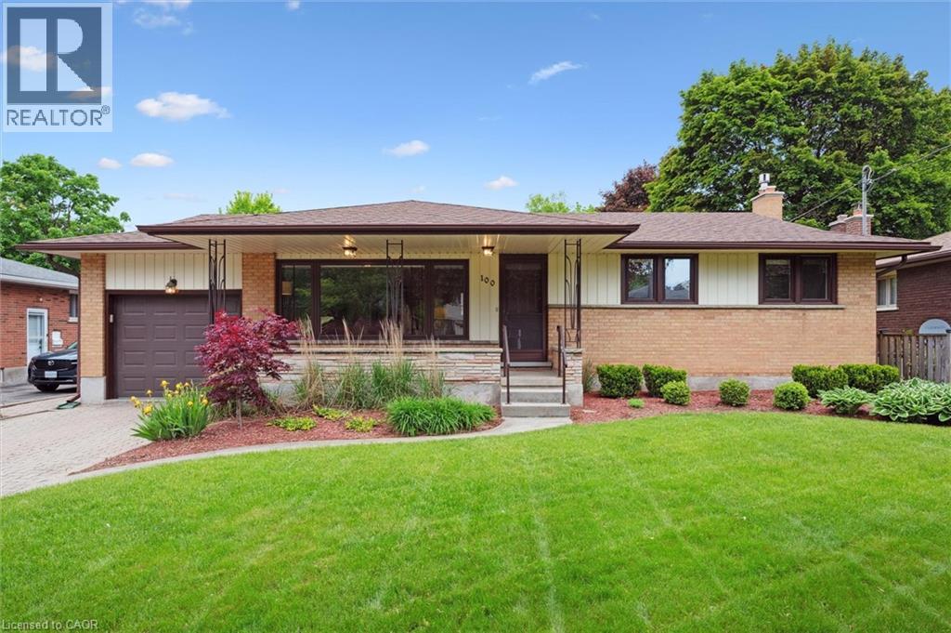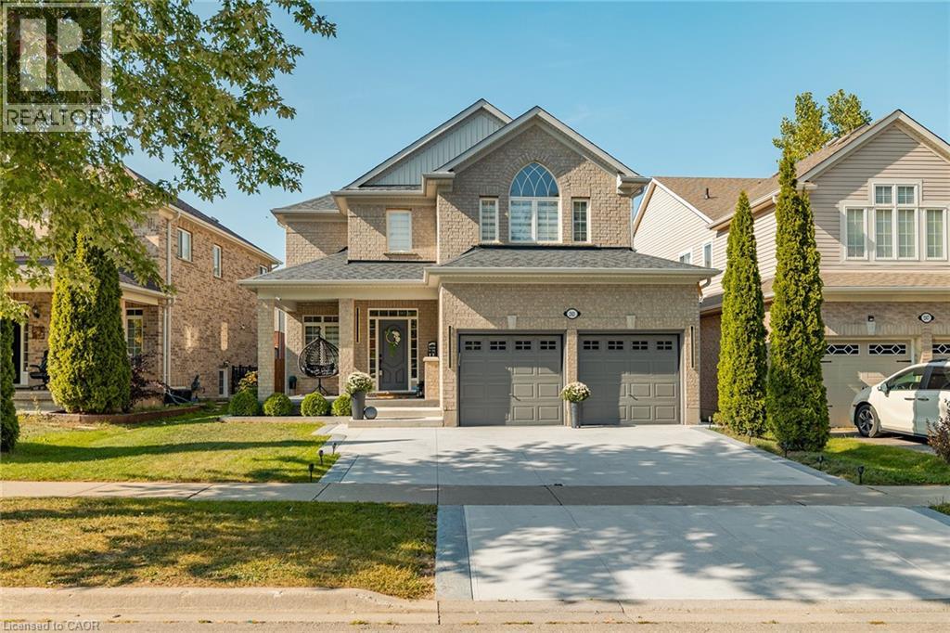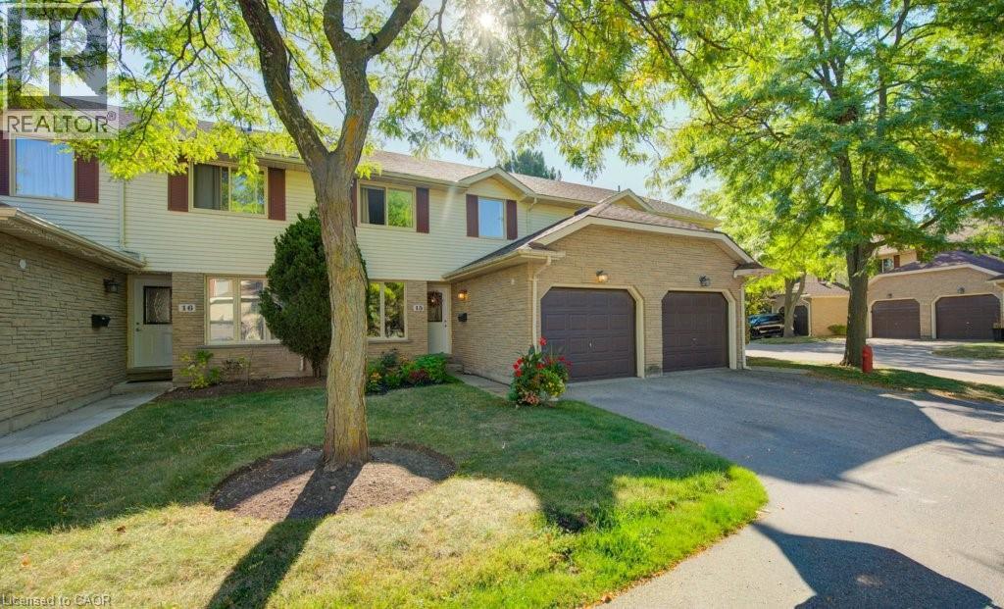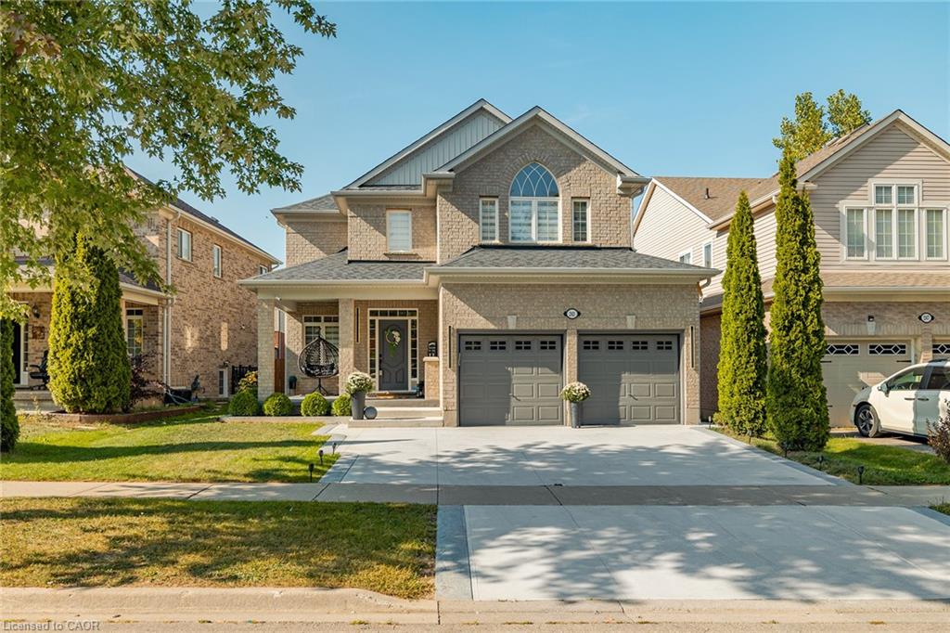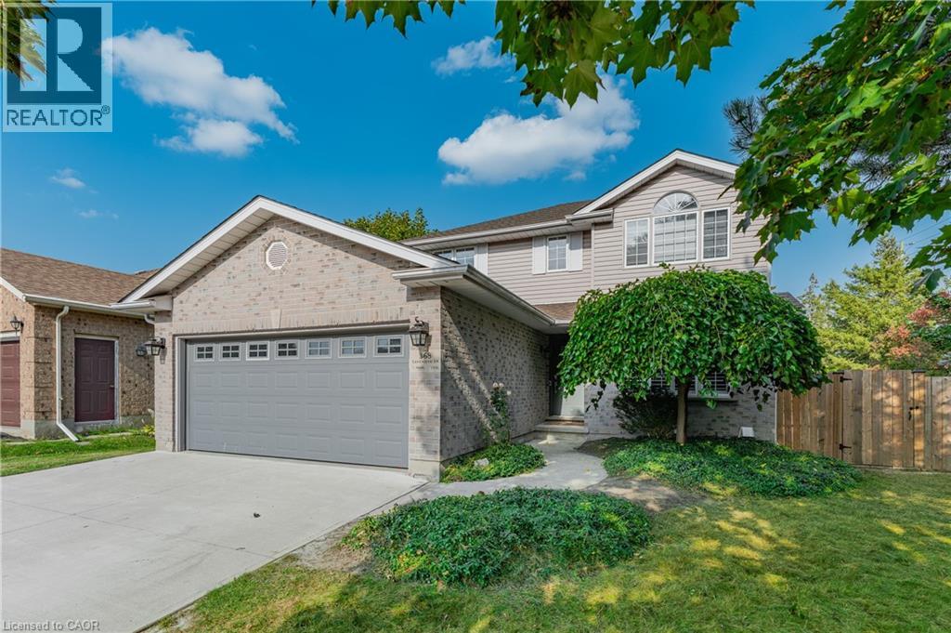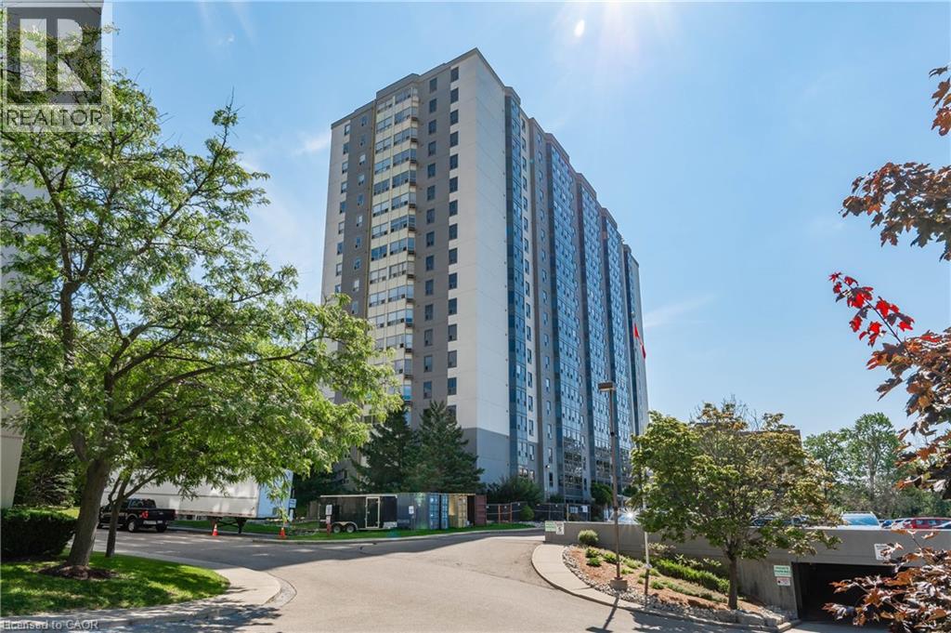- Houseful
- ON
- Waterloo
- Lincoln Heights
- 100 Lillian Drive #b
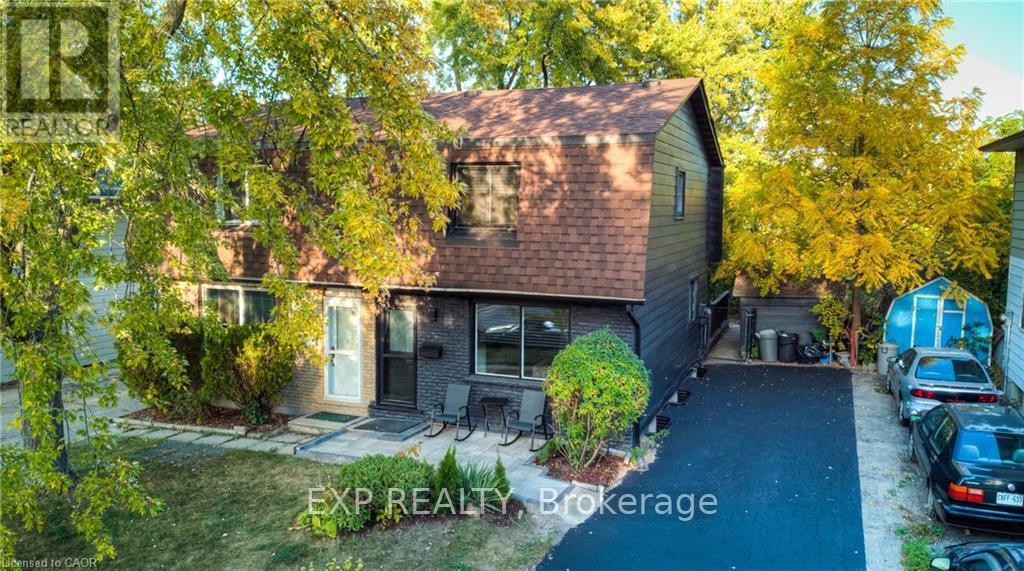
Highlights
Description
- Time on Housefulnew 21 hours
- Property typeSingle family
- Neighbourhood
- Median school Score
- Mortgage payment
Welcome to 100B Lillian Drive, a charming semi-detached home located in the sought-after Lincoln Heights neighbourhood. This 3-bedroom, 2-bathroom property offers stylish updates, bright living spaces, and a spacious backyard perfect for family living. Step inside to a beautifully renovated living room featuring pot lights, large windows that fill the space with natural light, and light wood flooring that flows seamlessly into the eat-in kitchen. The kitchen offers an abundance of cabinetry, ample counter space, and room for a dining tableideal for both everyday meals and entertaining. From here, walk out to the expansive deck, perfect for summer BBQs and gatherings with family and friends. The fully fenced backyard provides plenty of room for gardening, play, or pets to enjoy. Upstairs, youll find three generously sized bedrooms, including a primary with his-and-hers closets, as well as a beautifully updated 4-piece bathroom. The finished basement adds even more versatility with a spacious rec room that can serve as a home office, playroom, gym, or media space. Conveniently located near schools, parks, shopping, and transit, this home combines comfort and functionality in a desirable setting. (id:63267)
Home overview
- Cooling Central air conditioning
- Heat source Natural gas
- Heat type Forced air
- Sewer/ septic Sanitary sewer
- # total stories 2
- # parking spaces 2
- # full baths 2
- # total bathrooms 2.0
- # of above grade bedrooms 3
- Community features Community centre, school bus
- Lot size (acres) 0.0
- Listing # X12404143
- Property sub type Single family residence
- Status Active
- Bedroom 4.32m X 3.53m
Level: 2nd - 3rd bedroom 2.06m X 2.11m
Level: 2nd - 2nd bedroom 2.97m X 3.2m
Level: 2nd - Recreational room / games room 4.8m X 4.83m
Level: Basement - Kitchen 5.05m X 3.48m
Level: Main - Living room 4.01m X 4.93m
Level: Main
- Listing source url Https://www.realtor.ca/real-estate/28864010/b-100-lillian-drive-waterloo
- Listing type identifier Idx

$-1,333
/ Month

