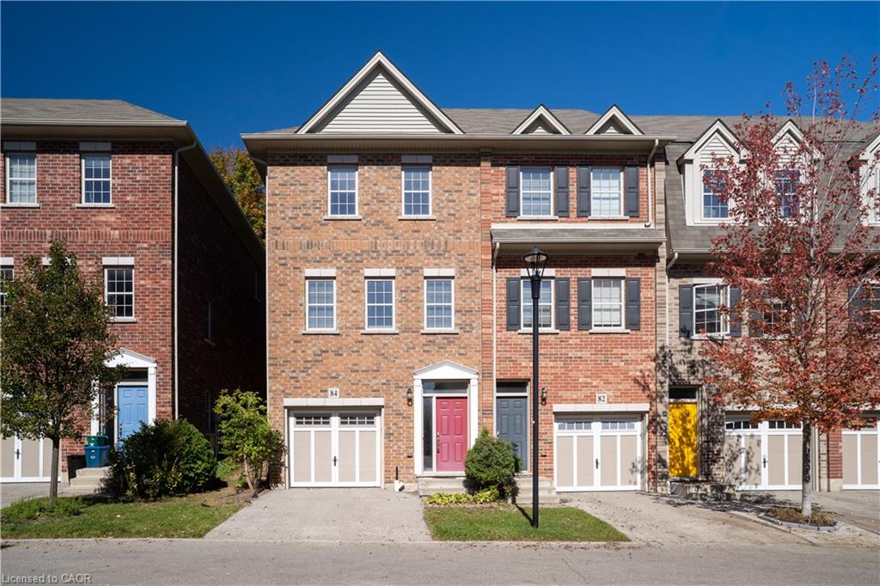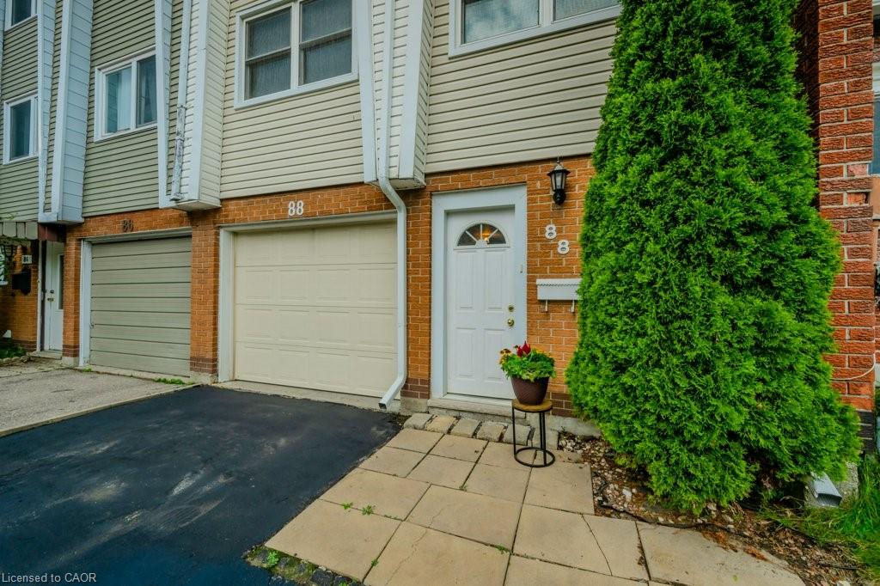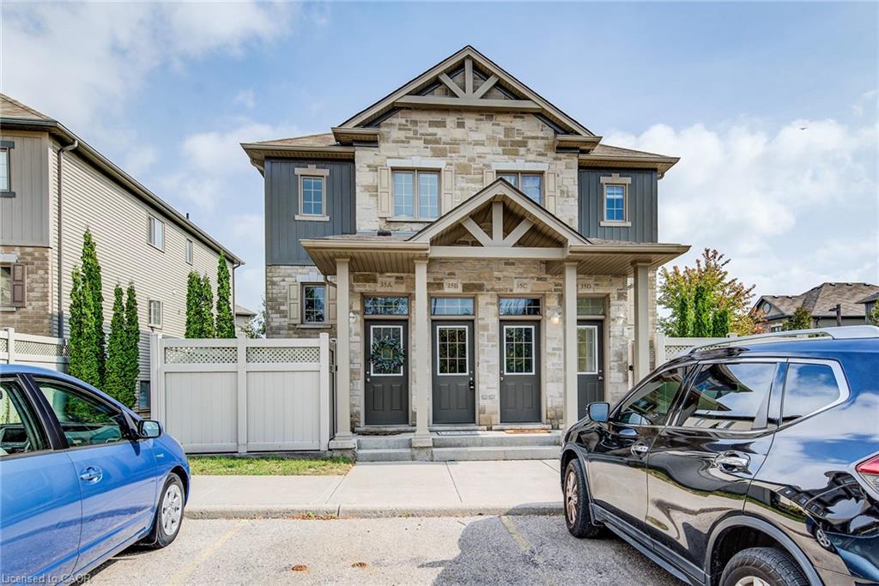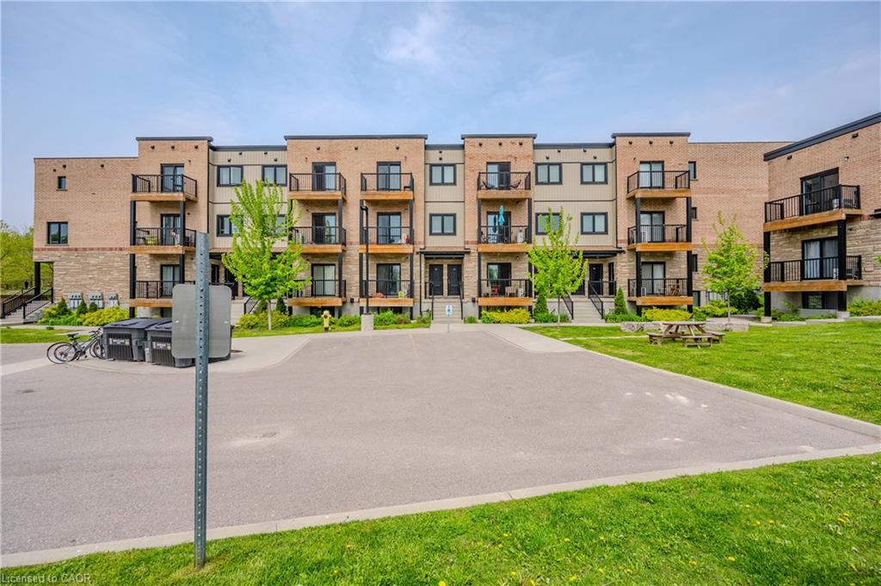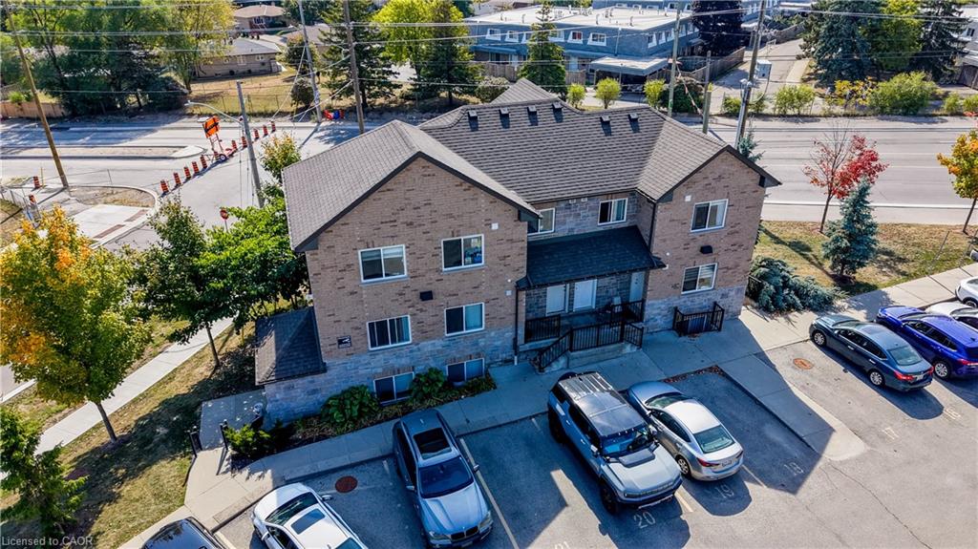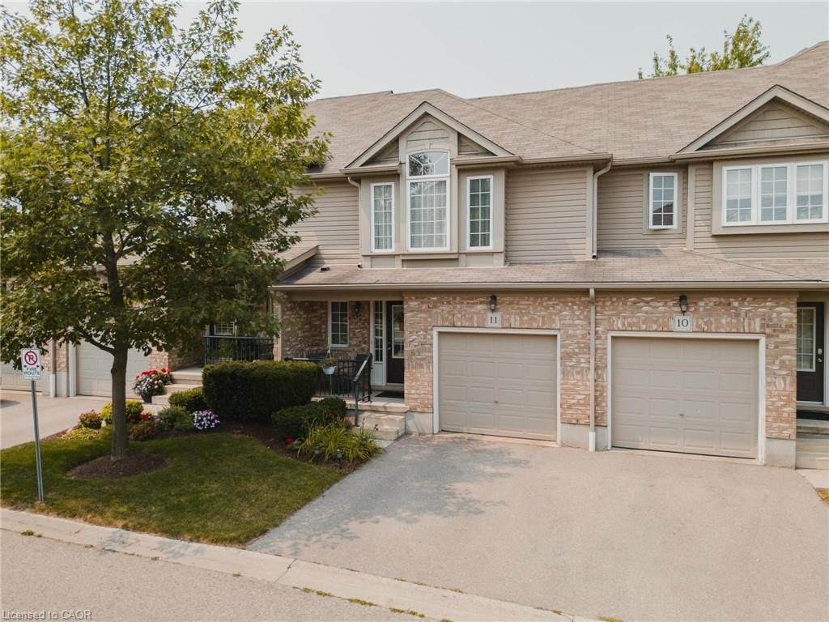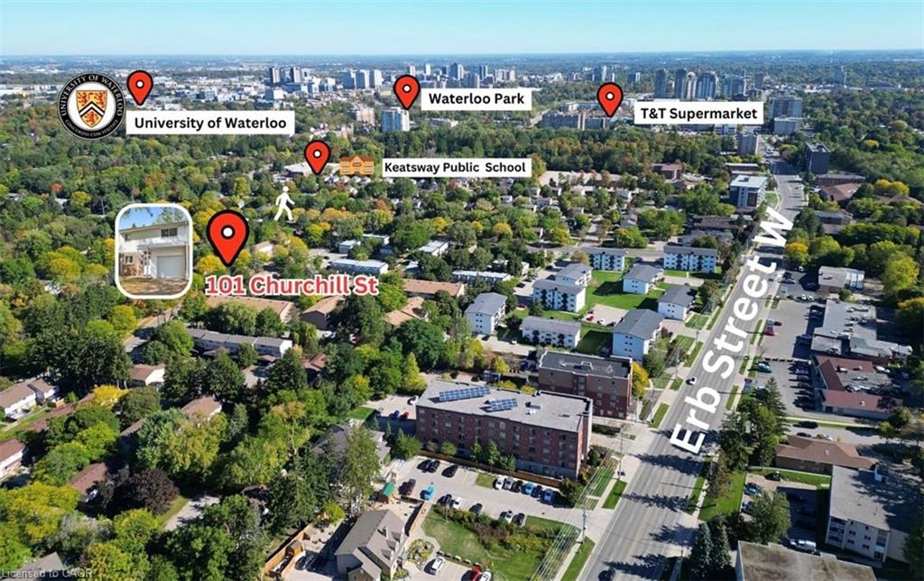
Highlights
This home is
30%
Time on Houseful
3 hours
School rated
6.6/10
Waterloo
-1.76%
Description
- Home value ($/Sqft)$233/Sqft
- Time on Housefulnew 3 hours
- Property typeResidential
- StyleTwo story
- Neighbourhood
- Median school Score
- Year built1977
- Garage spaces1
- Mortgage payment
Centrally located in Waterloos mature, family-friendly Beechwood community, this freehold townhouse features a practical layout with 3+1 bedrooms and 2 full bathrooms, including a finished basement. Offering 1,193 sq. ft. above grade plus 521 sq. ft. below, and a single garage with a new door, the home is complemented by a mature backyard tree that provides beautiful summer shade and a welcoming, neighbourly atmosphere.Just a 7-minute walk to Keatsway Public School and close to Waterloo Park, University of Waterloo, T&T supermarket, groceries, shopping, and dining, this home combines convenience with strong potential for future updates. All offers will be reviewed on Oct 9th, 2025
Chris Xi
of Engel & Volkers Waterloo Region,
MLS®#40774702 updated 2 hours ago.
Houseful checked MLS® for data 2 hours ago.
Home overview
Amenities / Utilities
- Cooling Central air
- Heat type Forced air, natural gas
- Pets allowed (y/n) No
- Sewer/ septic Sewer (municipal)
Exterior
- Construction materials Aluminum siding
- Foundation Poured concrete
- Roof Asphalt shing
- # garage spaces 1
- # parking spaces 2
- Has garage (y/n) Yes
- Parking desc Attached garage, garage door opener, asphalt
Interior
- # full baths 2
- # total bathrooms 2.0
- # of above grade bedrooms 4
- # of below grade bedrooms 1
- # of rooms 9
- Appliances Water heater, dryer, refrigerator, stove, washer
- Has fireplace (y/n) Yes
- Laundry information In basement, in-suite
Location
- County Waterloo
- Area 4 - waterloo west
- Water source Municipal
- Zoning description R7
- Directions Nonmem
Lot/ Land Details
- Lot desc Urban, irregular lot, park, public transit, quiet area, schools
- Lot dimensions 24.25 x 105.47
Overview
- Approx lot size (range) 0 - 0.5
- Basement information Separate entrance, walk-up access, full, finished
- Building size 1714
- Mls® # 40774702
- Property sub type Townhouse
- Status Active
- Tax year 2025
Rooms Information
metric
- Bedroom Second
Level: 2nd - Primary bedroom Second
Level: 2nd - Bathroom Second
Level: 2nd - Bedroom Second
Level: 2nd - Bedroom Basement
Level: Basement - Bathroom Basement
Level: Basement - Laundry Basement
Level: Basement - Kitchen Main
Level: Main - Living room Main
Level: Main
SOA_HOUSEKEEPING_ATTRS
- Listing type identifier Idx

Lock your rate with RBC pre-approval
Mortgage rate is for illustrative purposes only. Please check RBC.com/mortgages for the current mortgage rates
$-1,064
/ Month25 Years fixed, 20% down payment, % interest
$
$
$
%
$
%

Schedule a viewing
No obligation or purchase necessary, cancel at any time
Nearby Homes
Real estate & homes for sale nearby

