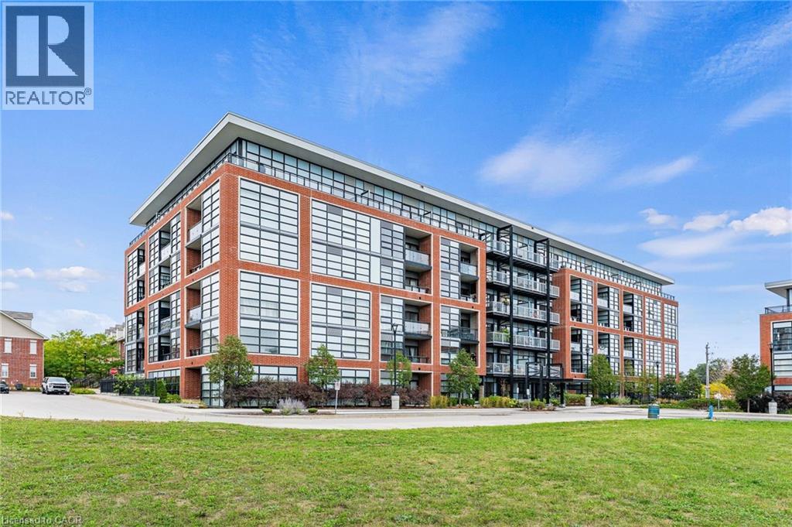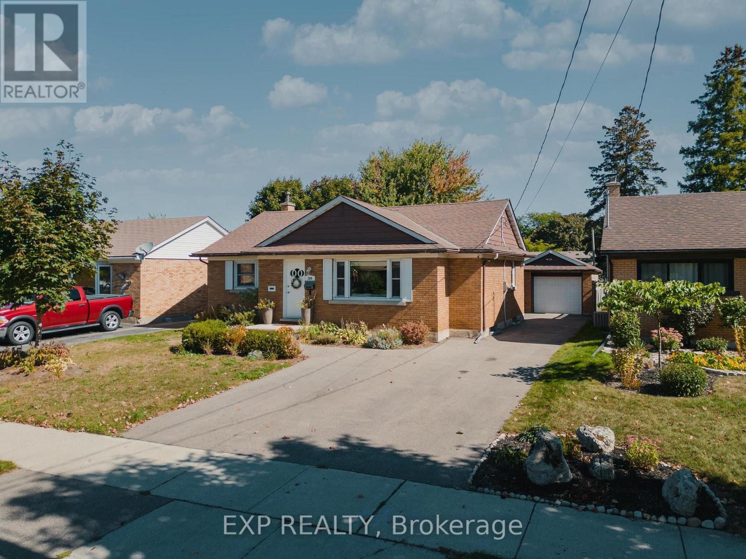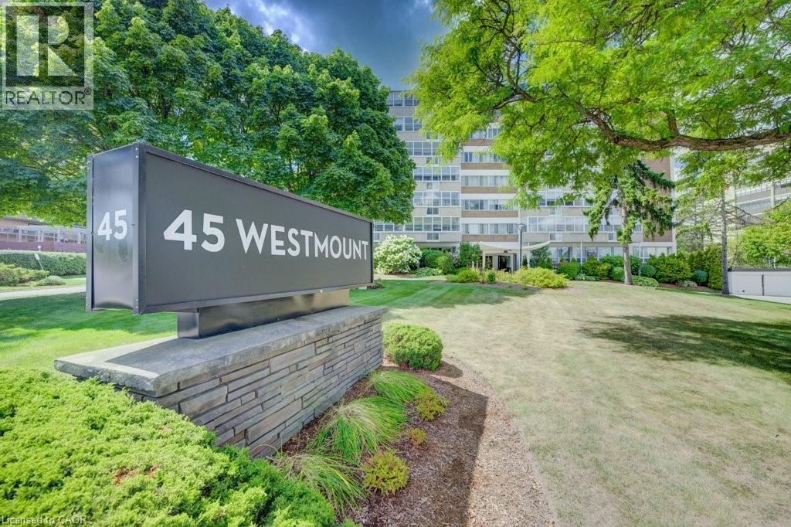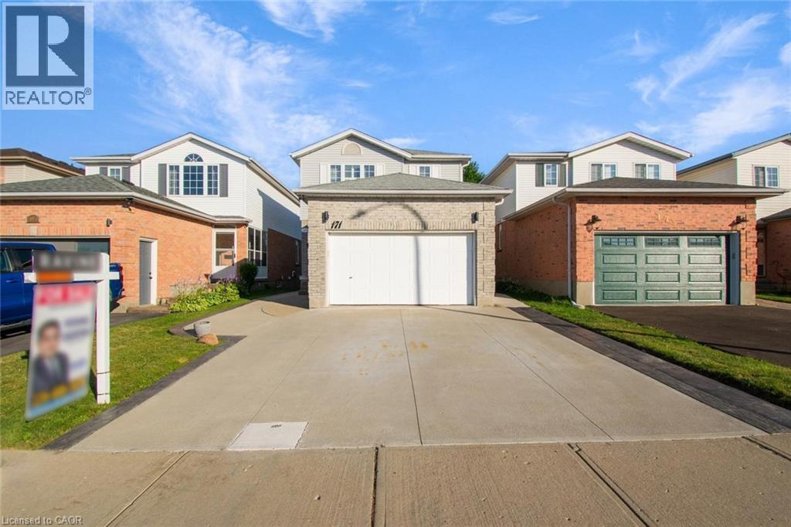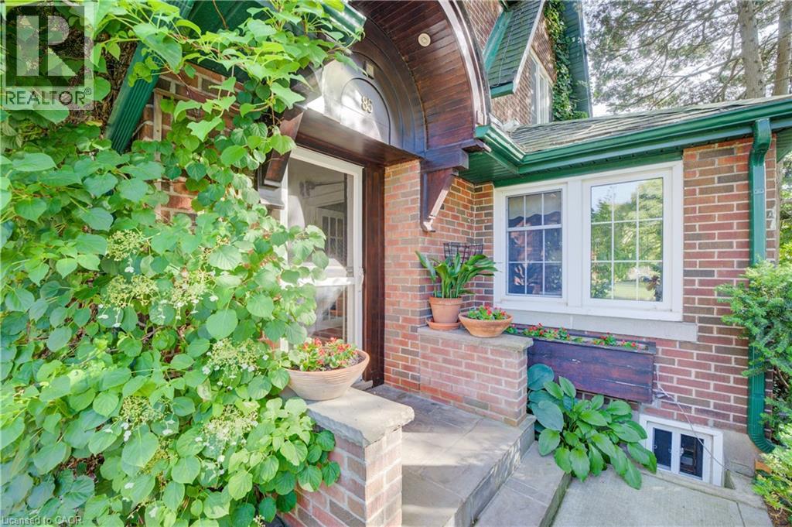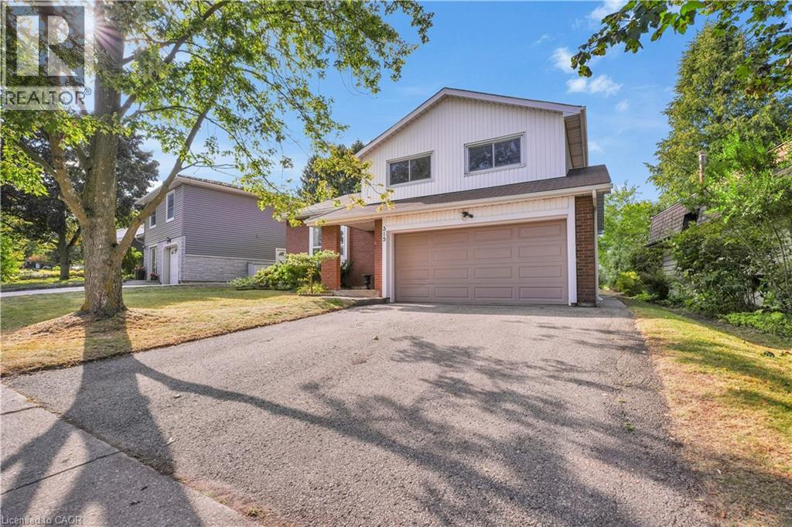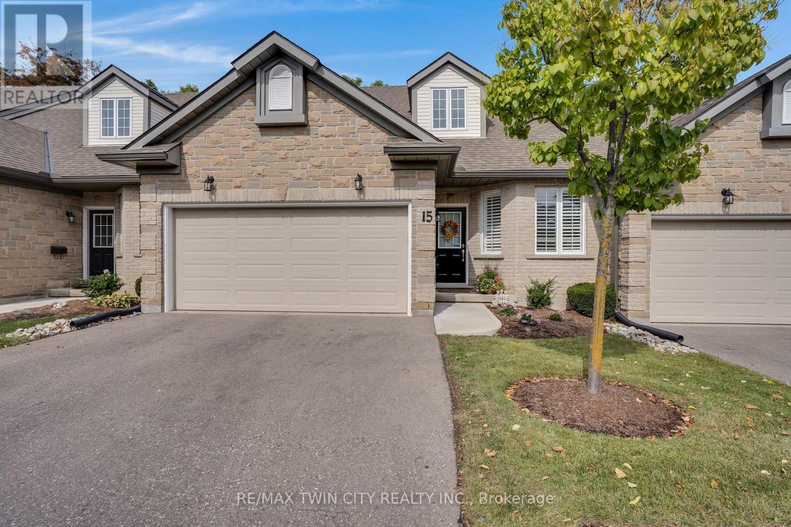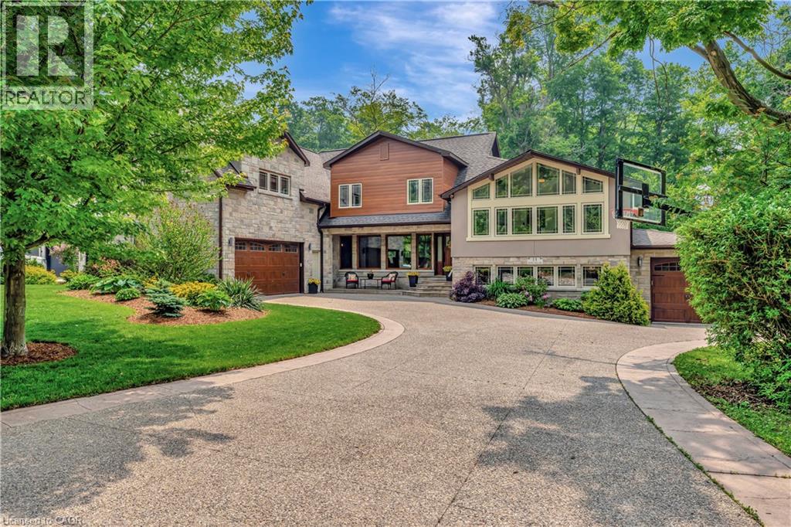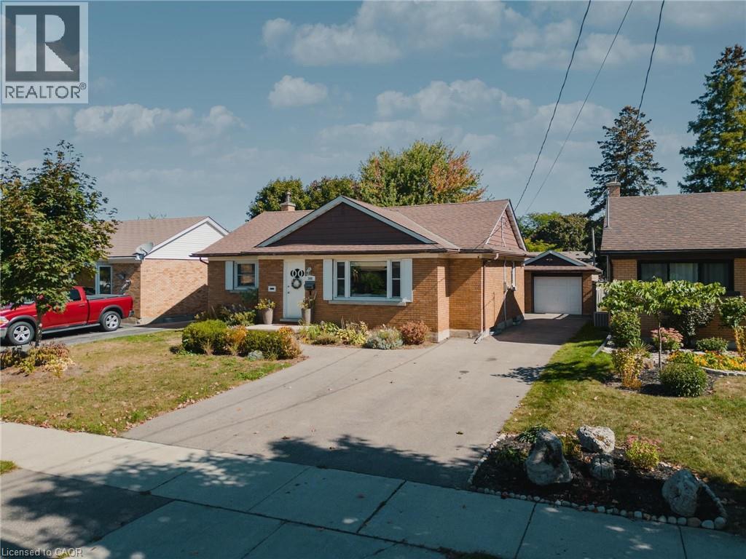- Houseful
- ON
- Waterloo
- Uptown West
- 103 Dunbar Rd S
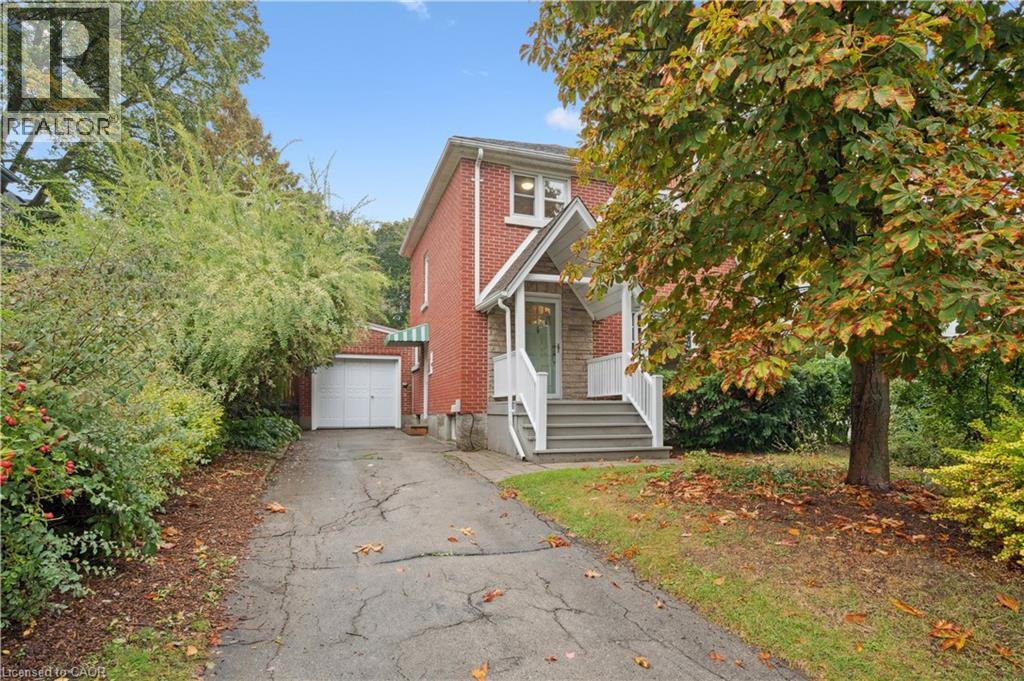
Highlights
Description
- Home value ($/Sqft)$445/Sqft
- Time on Housefulnew 1 hour
- Property typeSingle family
- Style2 level
- Neighbourhood
- Median school Score
- Year built1951
- Mortgage payment
WELCOME TO YOUR NEW HOME! You've always wanted to live in Uptown Waterloo but there's so few opportunities at a reasonable price point? Then this is the property for you! Located in a prime location, this well maintained home awaits you. It has all of the character of an older home without the issues! 3+1 bedrooms, 2 full bathrooms, a storage garage, private yard and many updates. Most windows, furnace, AC, and electrical are already taken care of. Original hardwood floors and cute 4 season sunroom are some of the features offering the extra character. Plenty of room to grow into and enjoy in a condition that you can move into as is and put your mark on it over time. All of this located close to both Universities, Uptown Waterloo and Belmont Village and all of their amenities. Book your showing today! (id:63267)
Home overview
- Cooling Central air conditioning
- Heat source Natural gas
- Heat type Forced air
- Sewer/ septic Municipal sewage system
- # total stories 2
- Fencing Partially fenced
- # parking spaces 3
- Has garage (y/n) Yes
- # full baths 2
- # total bathrooms 2.0
- # of above grade bedrooms 4
- Has fireplace (y/n) Yes
- Subdivision 415 - uptown waterloo/westmount
- Lot size (acres) 0.0
- Building size 1518
- Listing # 40762642
- Property sub type Single family residence
- Status Active
- Bathroom (# of pieces - 4) Measurements not available
Level: 2nd - Bedroom 3.861m X 2.997m
Level: 2nd - Bedroom 3.505m X 2.337m
Level: 2nd - Primary bedroom 4.089m X 3.378m
Level: 2nd - Laundry Measurements not available
Level: Basement - Cold room Measurements not available
Level: Basement - Bathroom (# of pieces - 3) Measurements not available
Level: Basement - Bedroom 4.242m X 3.073m
Level: Basement - Foyer Measurements not available
Level: Main - Living room 4.928m X 3.404m
Level: Main - Kitchen 3.454m X 2.972m
Level: Main - Dining room 3.581m X 2.997m
Level: Main
- Listing source url Https://www.realtor.ca/real-estate/28912724/103-dunbar-road-s-waterloo
- Listing type identifier Idx

$-1,800
/ Month

