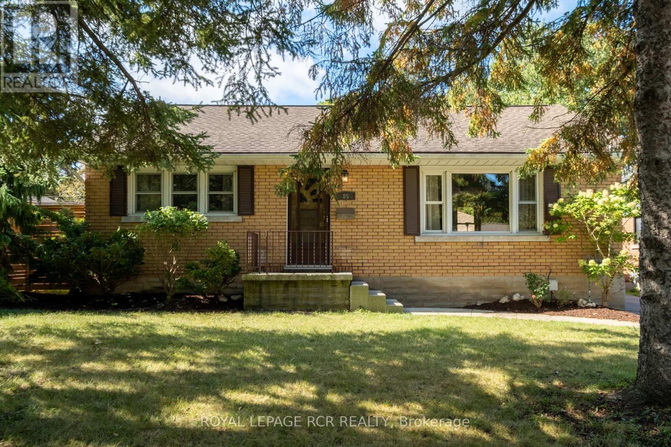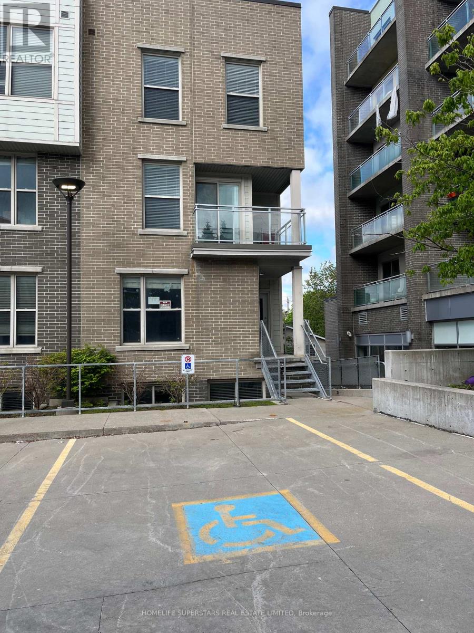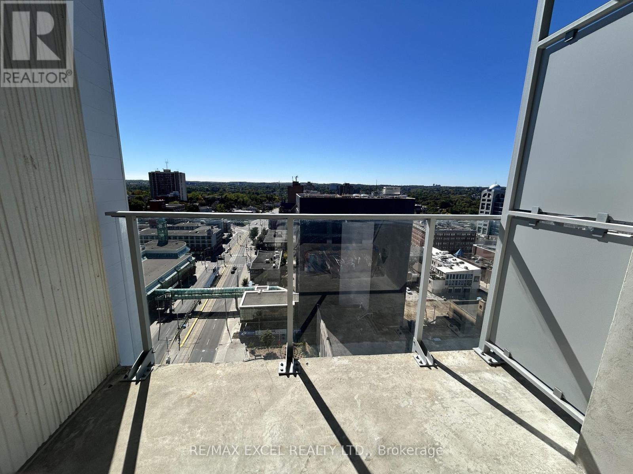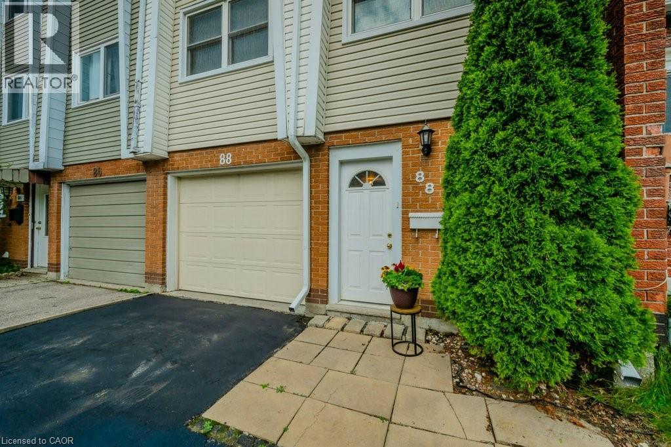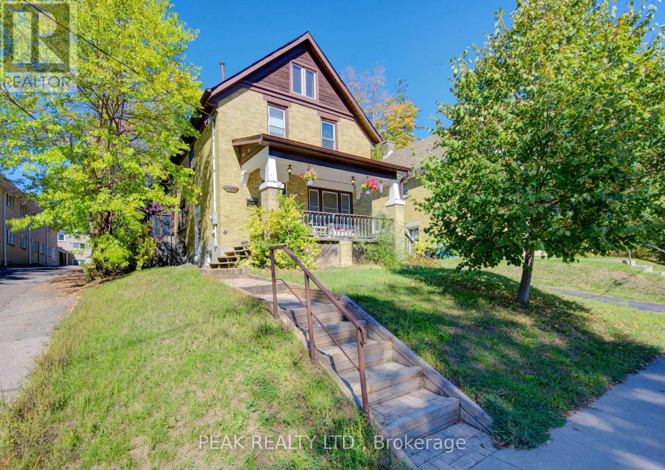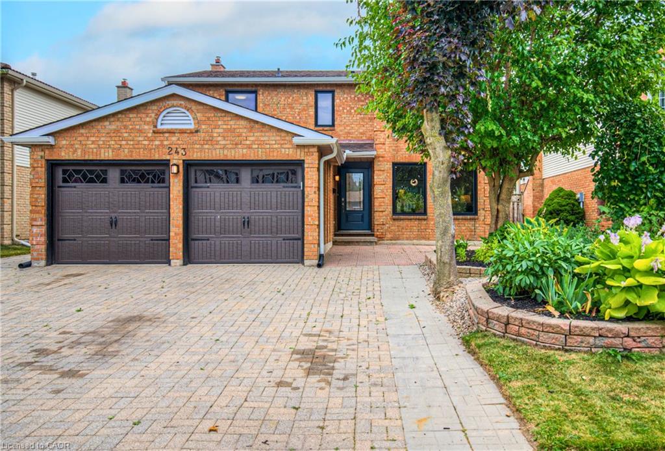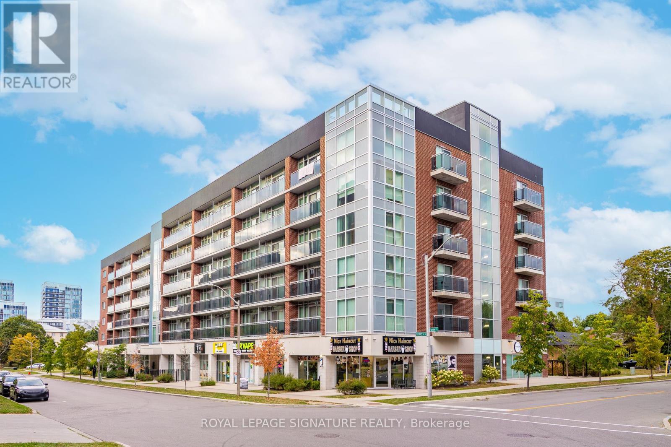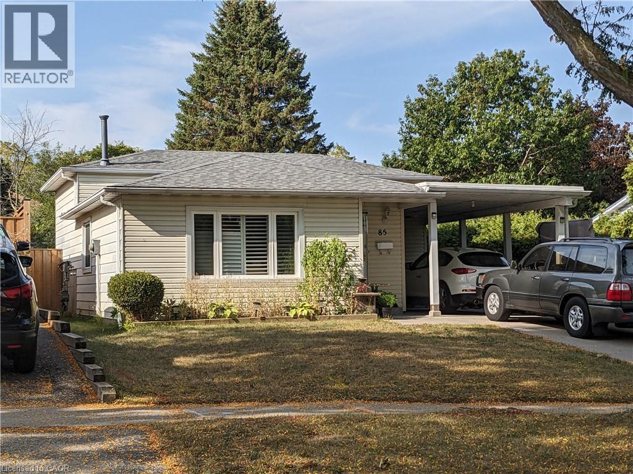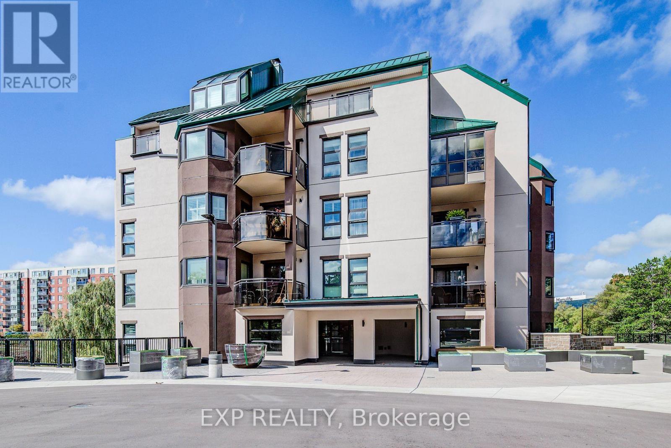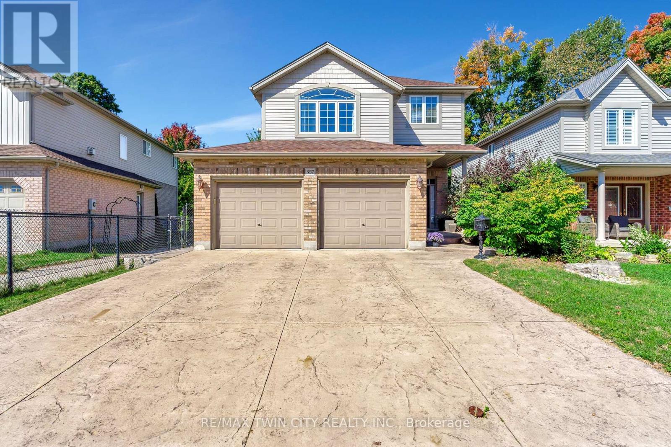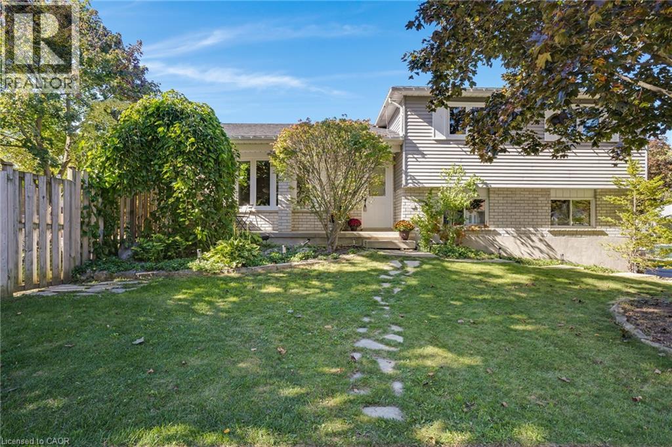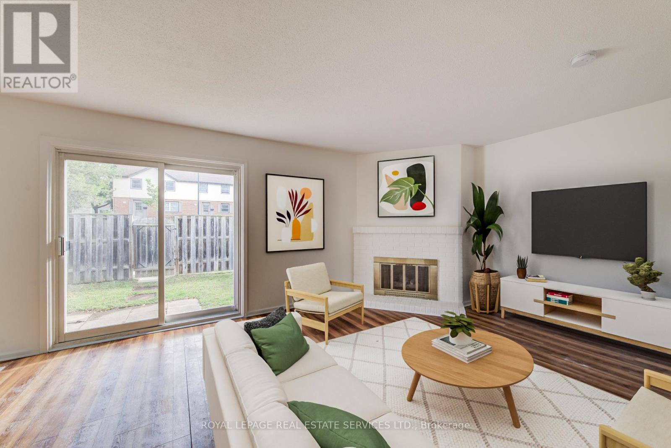
Highlights
Description
- Time on Housefulnew 5 days
- Property typeSingle family
- Neighbourhood
- Median school Score
- Mortgage payment
ATTENTION! This townhome is perfect for a growing family or an investor. The home is spacious, freshly painted, and updated with modern LED lighting and is ready for the next family or tenants. Located on a quiet, tree-lined street in one of the city's most desirable neighbourhoods. Walk to both Universities, Public & Catholic Schools, Clair Lake, parks, tennis courts, ball diamonds, and more. Street transit is just 2 minutes away, and rail transit is 5 minutes. Everything you need is right at your doorstep! The home is carpet-free, freshly painted, and has laminate flooring throughout. The layout includes a kitchen, a combined living/dining room, a powder room, and a versatile 4th bedroom that can also serve as a formal dining room. The spacious living room with a gas fireplace (capped) walks out to your private patio with a natural gas line, perfect for morning coffee, summer BBQs, or late-night cocktails. Upstairs, you'll find a generous primary suite with a 2-pc ensuite with oversized closets, and the two additional bedrooms also have generous closets and a 4-pc bath. The lower level offers a large family room, space for a 5th bedroom with two closets, and an additional 5-pc bath, ideal for extended family, guests, or rental potential. Plus the Exclusive Use of 2 parking spaces. Family-friendly neighbourhood, Walkable to everything. Move-in ready! Why settle when you can have it all? Start your next chapter here! Some Photos "VIRTUALLY STAGED" (id:63267)
Home overview
- Cooling Central air conditioning
- Heat source Natural gas
- Heat type Forced air
- # total stories 2
- Fencing Fenced yard
- # parking spaces 2
- # full baths 2
- # half baths 2
- # total bathrooms 4.0
- # of above grade bedrooms 4
- Flooring Ceramic, tile, concrete, laminate
- Has fireplace (y/n) Yes
- Community features Pet restrictions
- Directions 1415751
- Lot size (acres) 0.0
- Listing # X12425450
- Property sub type Single family residence
- Status Active
- 3rd bedroom 2.74m X 3.93m
Level: 2nd - Primary bedroom 4.23m X 4.5m
Level: 2nd - 2nd bedroom 3.72m X 3.59m
Level: 2nd - Bathroom 3.36m X 1.5m
Level: 2nd - Bathroom 3.13m X 1.57m
Level: Basement - Utility 1.98m X 7.58m
Level: Basement - Den 4.96m X 3.65m
Level: Basement - Family room 5.01m X 3.85m
Level: Basement - Dining room 7.19m X 3.8m
Level: Main - 4th bedroom 3.36m X 3.04m
Level: Main - Living room 7.19m X 3.8m
Level: Main - Kitchen 3.36m X 2.64m
Level: Main - Bathroom 1.19m X 1.47m
Level: Main - Foyer 2.38m X 1.44m
Level: Main
- Listing source url Https://www.realtor.ca/real-estate/28910555/104-mcdougall-road-waterloo
- Listing type identifier Idx

$-922
/ Month

