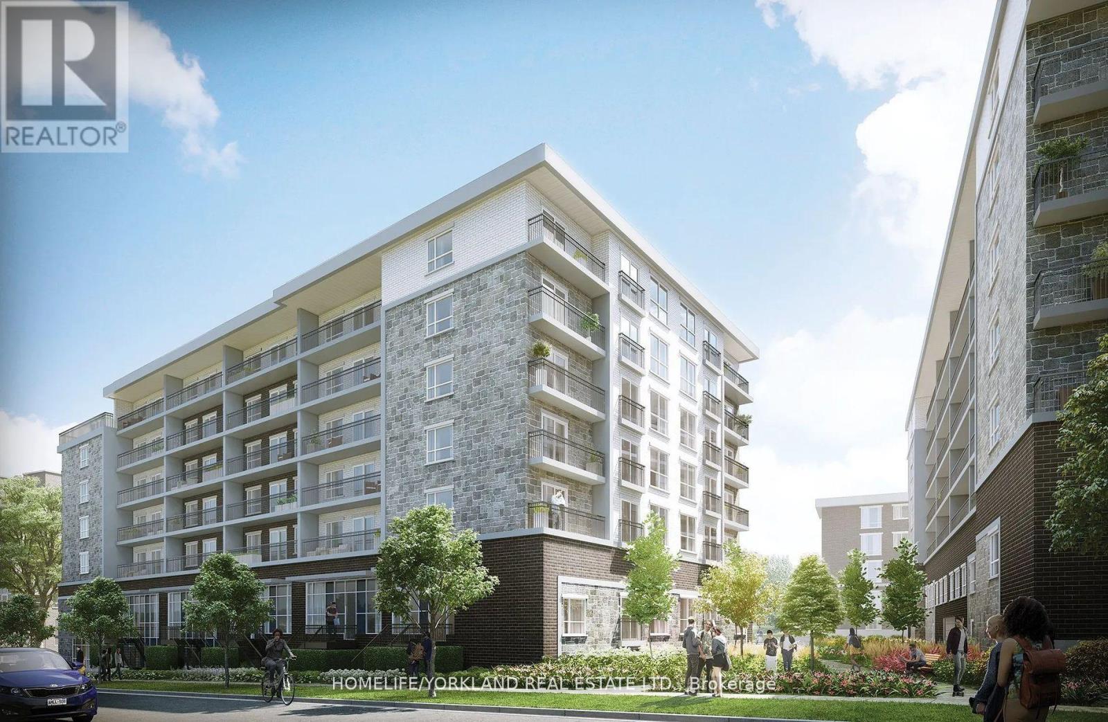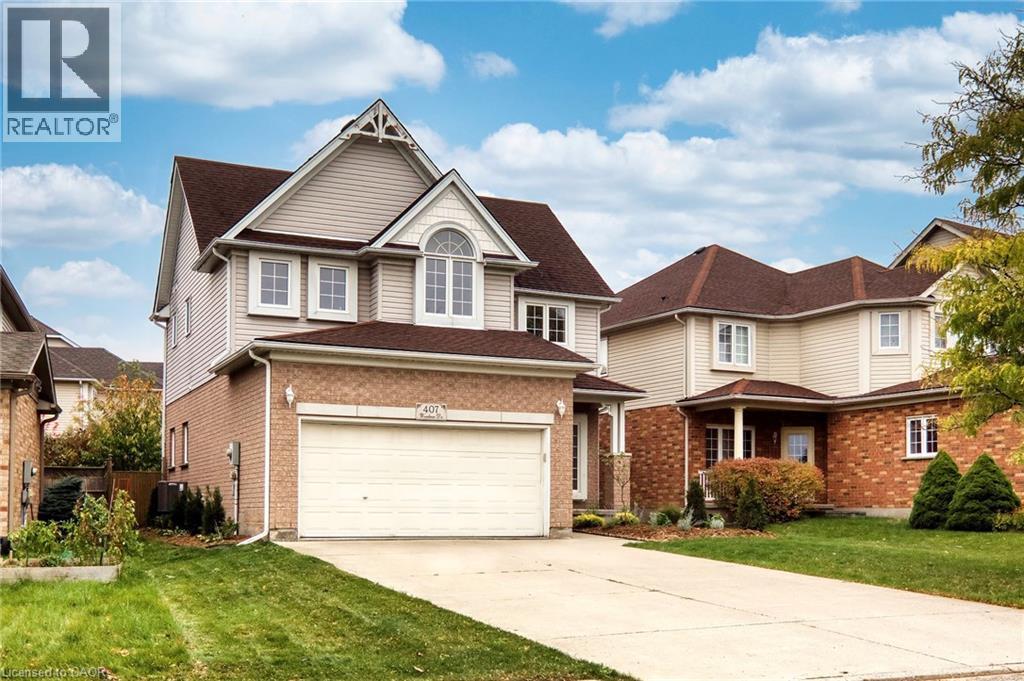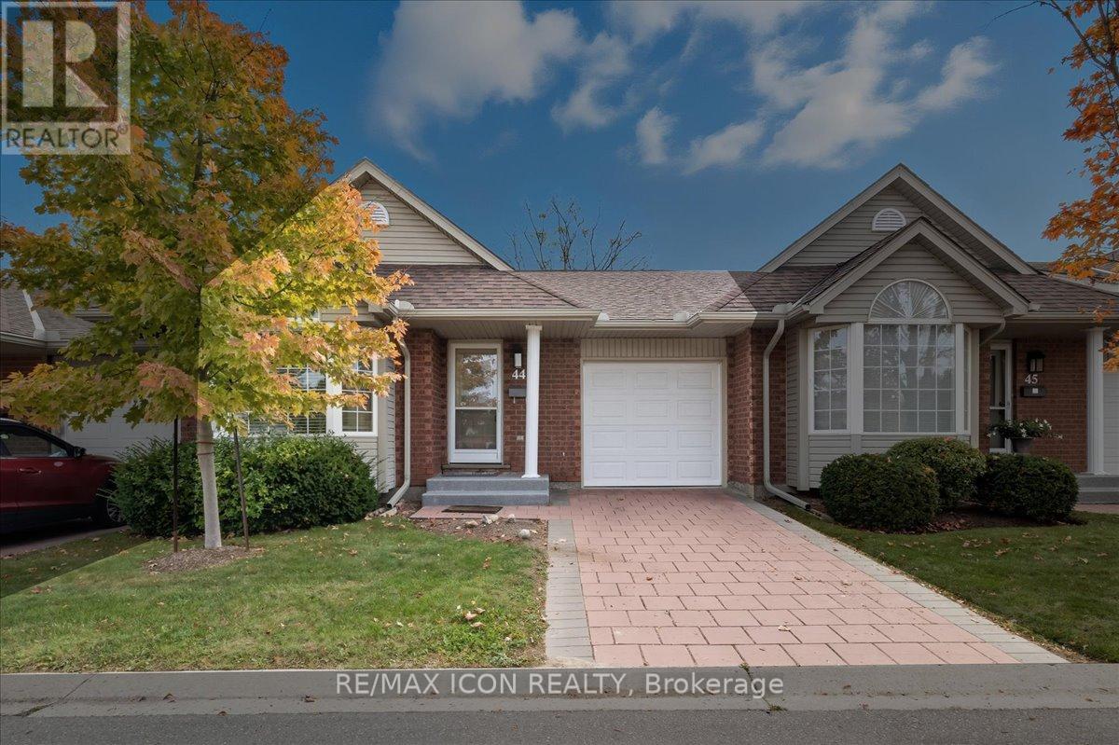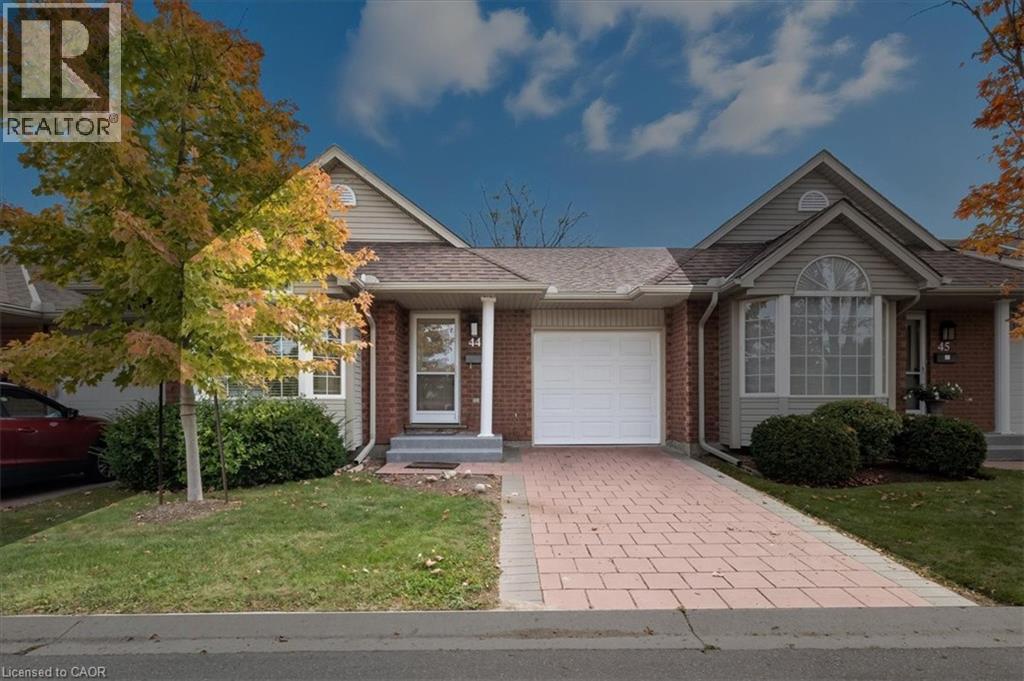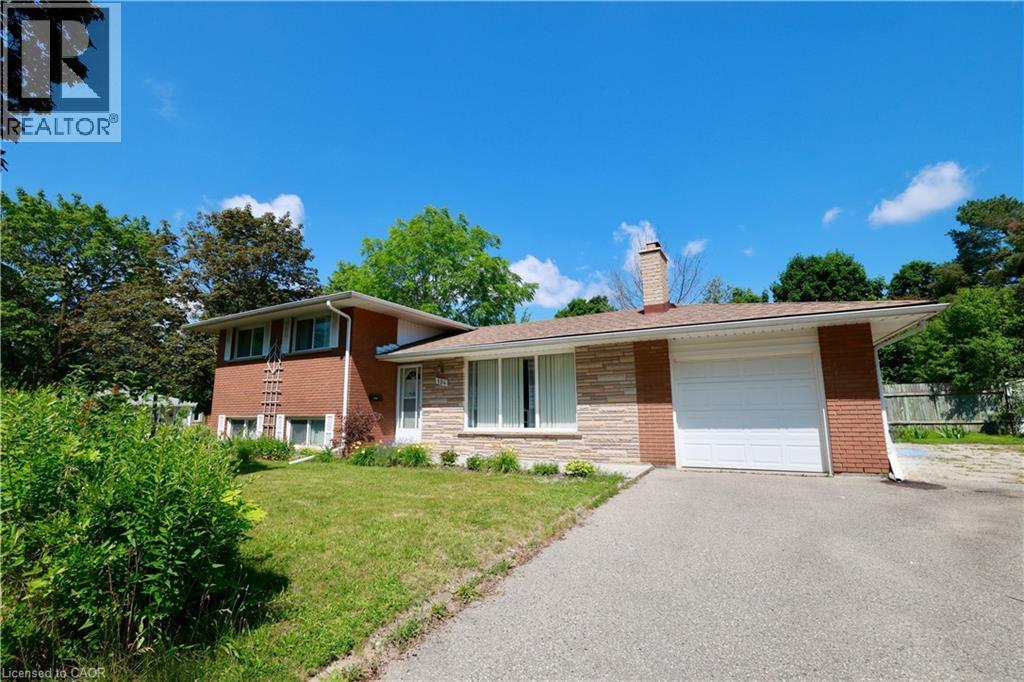
104 Milford Ave
For Sale
112 Days
$799,000 $29K
$769,900
3 beds
2 baths
1,244 Sqft
104 Milford Ave
For Sale
112 Days
$799,000 $29K
$769,900
3 beds
2 baths
1,244 Sqft
Highlights
This home is
29%
Time on Houseful
112 Days
School rated
6.4/10
Waterloo
-1.76%
Description
- Home value ($/Sqft)$619/Sqft
- Time on Houseful112 days
- Property typeSingle family
- Median school Score
- Year built1964
- Mortgage payment
This well-maintained side-split detached home sits on an impressive 148.31 x 60.10 ft lot and has been lovingly cared for by its original owner. Featuring 3 spacious bedrooms and 2 full bathrooms, this home also boasts a large recreation room that can easily be converted into a fourth bedroom or office. Located in a prime, family-friendly neighborhood, it’s just steps to an elementary school and within walking distance to W.C.I.. Close to the universities, shopping, public transit, and all amenities — this is convenience and comfort combined. Whether you're looking for a move-in-ready family home or a valuable investment in a sought-after location, this property has it all! (id:63267)
Home overview
Amenities / Utilities
- Cooling Central air conditioning
- Heat source Natural gas
- Heat type Forced air
- Sewer/ septic Municipal sewage system
Exterior
- # parking spaces 3
- Has garage (y/n) Yes
Interior
- # full baths 2
- # total bathrooms 2.0
- # of above grade bedrooms 3
Location
- Community features Quiet area, community centre, school bus
- Subdivision 421 - lakeshore/parkdale
Overview
- Lot size (acres) 0.0
- Building size 1244
- Listing # 40746649
- Property sub type Single family residence
- Status Active
Rooms Information
metric
- Bathroom (# of pieces - 3) Measurements not available
Level: 2nd - Primary bedroom 2.972m X 4.623m
Level: 2nd - Bedroom 3.353m X 2.667m
Level: 2nd - Bedroom 2.972m X 2.896m
Level: 2nd - Utility Measurements not available
Level: Basement - Laundry Measurements not available
Level: Basement - Recreational room 5.359m X 3.175m
Level: Basement - Bathroom (# of pieces - 3) Measurements not available
Level: Basement - Living room 4.902m X 3.912m
Level: Main - Foyer 1.397m X 3.912m
Level: Main - Kitchen / dining room 6.477m X 2.718m
Level: Main
SOA_HOUSEKEEPING_ATTRS
- Listing source url Https://www.realtor.ca/real-estate/28540985/104-milford-avenue-waterloo
- Listing type identifier Idx
The Home Overview listing data and Property Description above are provided by the Canadian Real Estate Association (CREA). All other information is provided by Houseful and its affiliates.

Lock your rate with RBC pre-approval
Mortgage rate is for illustrative purposes only. Please check RBC.com/mortgages for the current mortgage rates
$-2,053
/ Month25 Years fixed, 20% down payment, % interest
$
$
$
%
$
%

Schedule a viewing
No obligation or purchase necessary, cancel at any time
Nearby Homes
Real estate & homes for sale nearby




