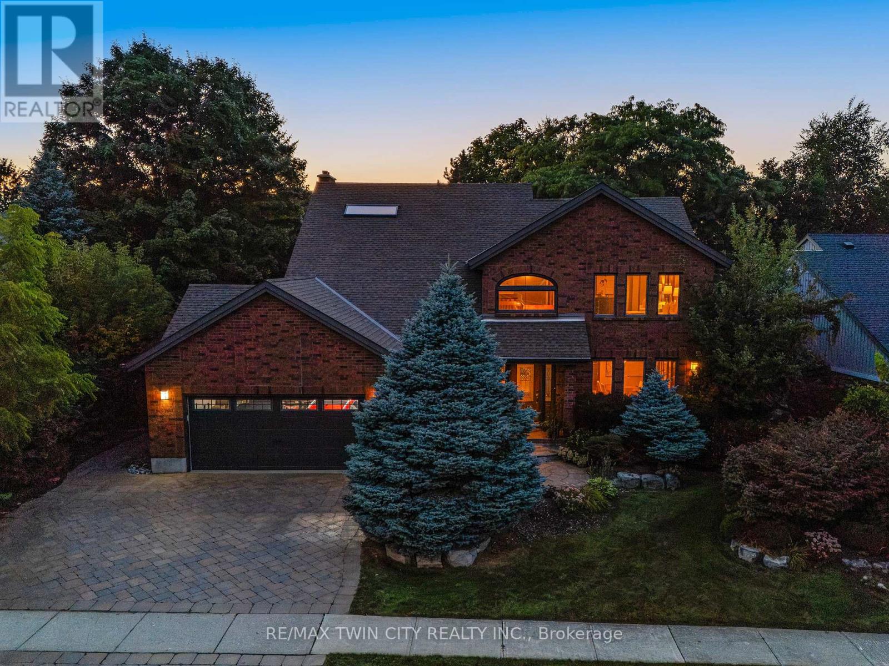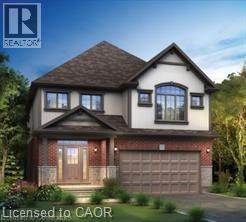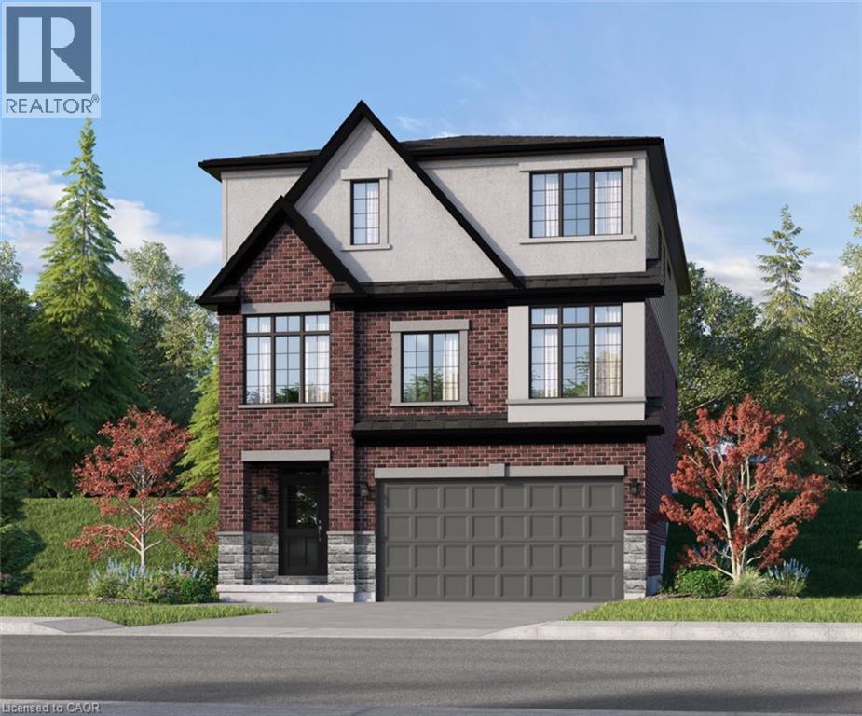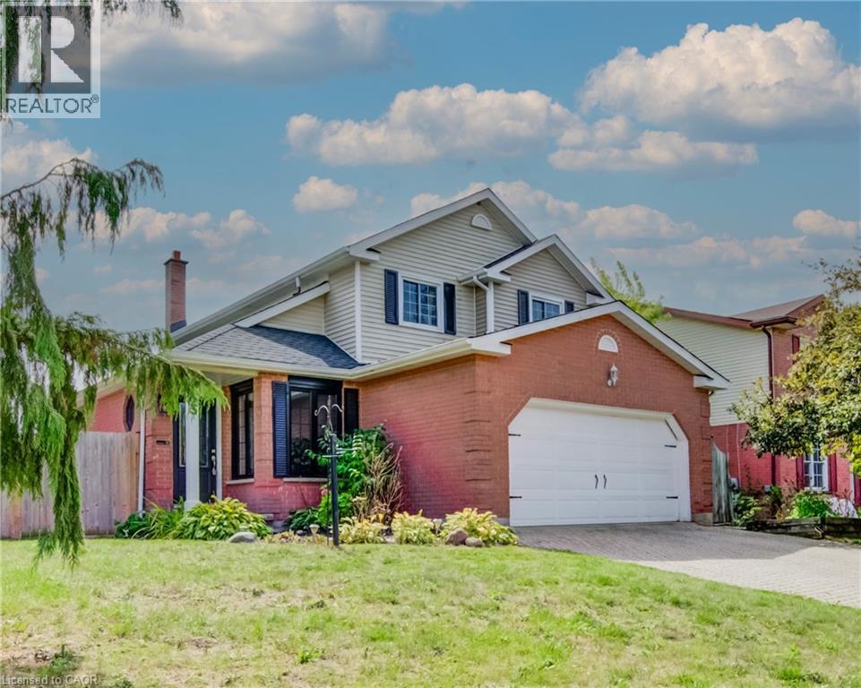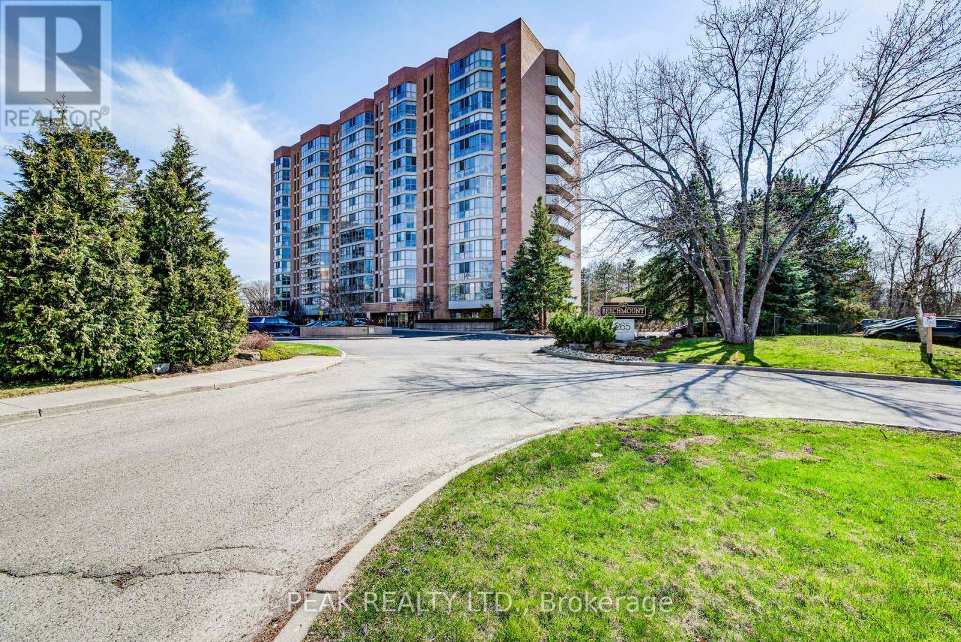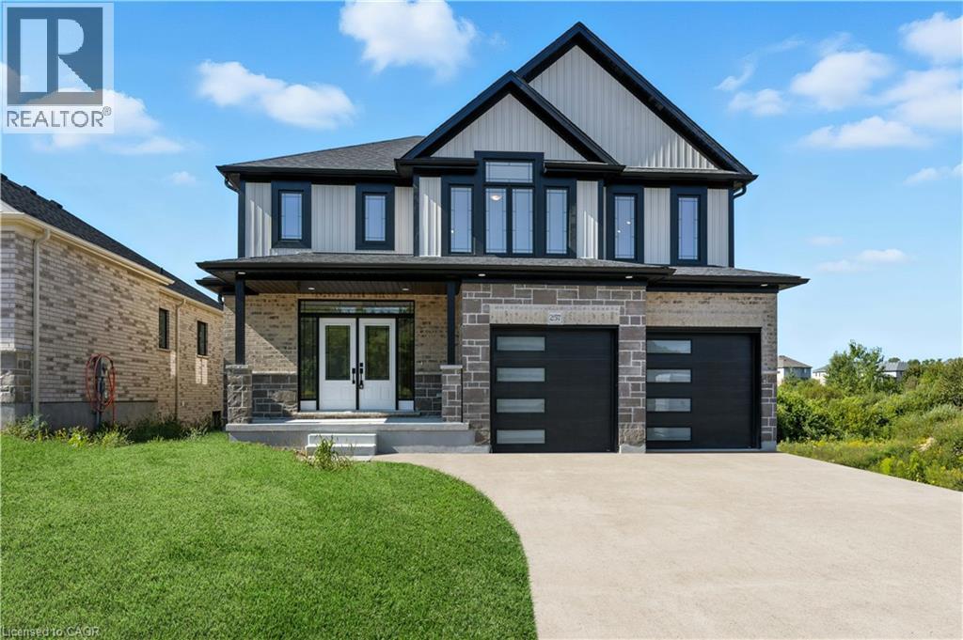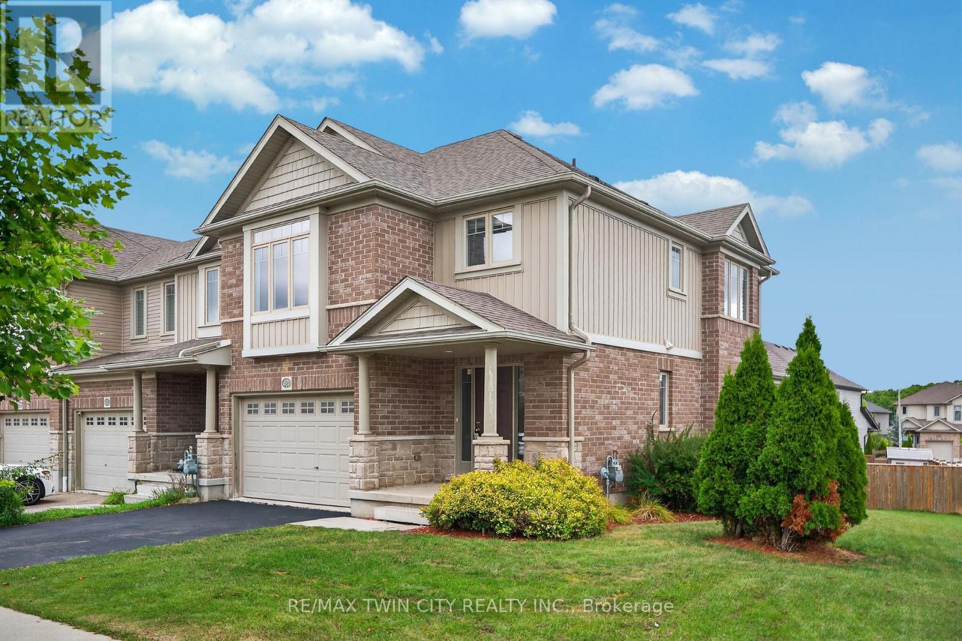- Houseful
- ON
- Waterloo
- Clair Hills
- 11 555 Chablis Dr
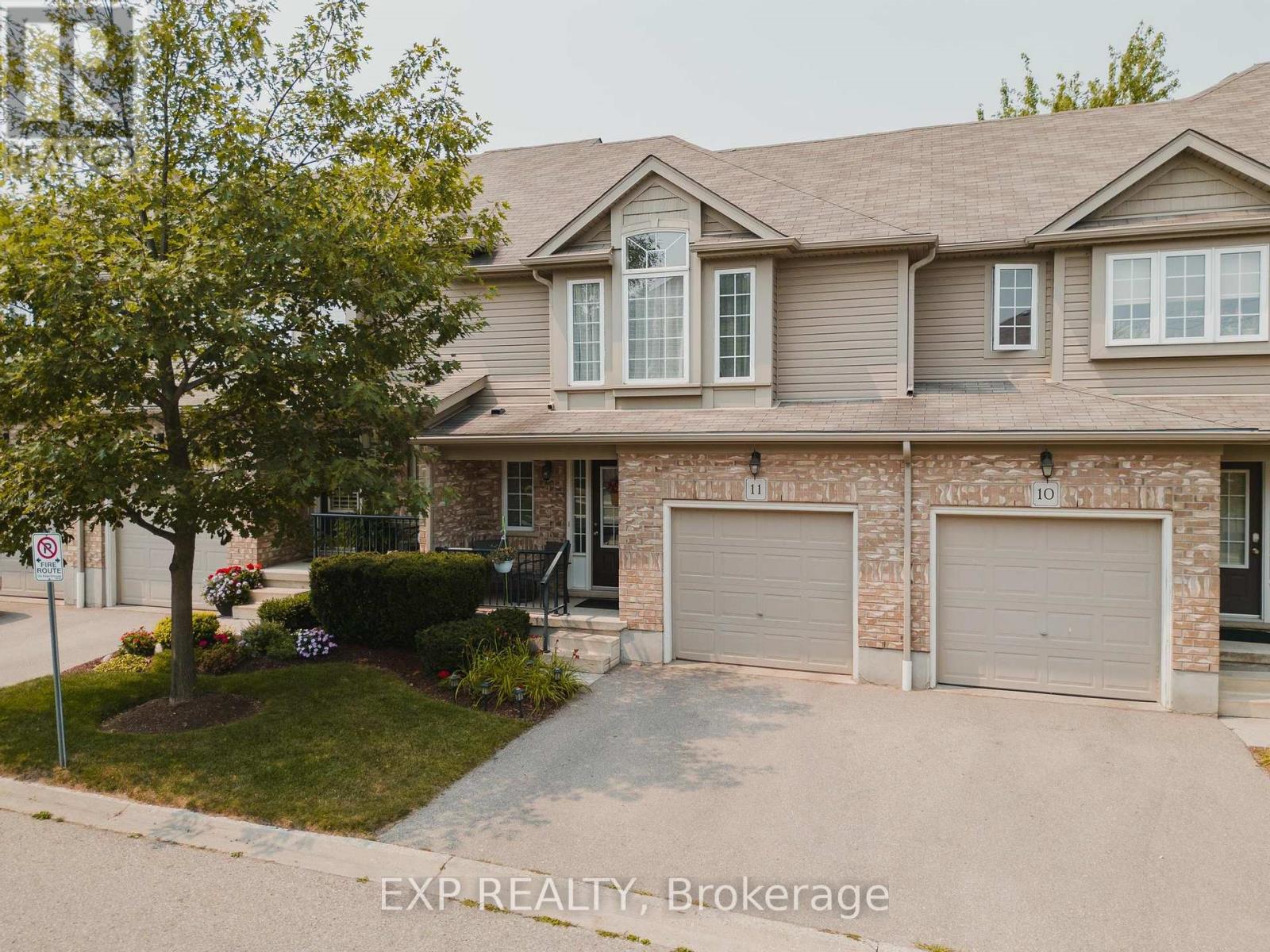
Highlights
Description
- Time on Housefulnew 3 days
- Property typeSingle family
- Neighbourhood
- Median school Score
- Mortgage payment
Welcome to this well-maintained and beautiful 3-bedroom, 3-bathroom townhome located in one of Waterloo's most sought-after communities. Perfect for families this move-in-ready home offers modern updates, a functional layout, and a fantastic location close to The Boardwalk, Costco, public transit, and top-rated schools. The main floor features hardwood flooring, a bright and open concept living/dining and sliding doors leading to your private deck and outdoor entertaining area. The gourmet kitchen boasts ample counter and cupboard space, with breakfast bar, elegant backsplash, and stainless steel appliances (2021).Upstairs, you'll find new laminate flooring (2021) throughout, a spacious primary bedroom with a walk-in closet and 3-piece ensuite, plus two additional generously sized bedrooms and a 4-piece main bathroom ideal for a growing family or hosting guests. The basement includes huge rec room perfect for a media room, home office, playroom, or future gym, a rough-in for a future bathroom, and a large laundry area with washer and dryer (2021).Dont miss your chance book your private showing today! (id:63267)
Home overview
- Cooling Central air conditioning
- Heat source Electric
- Heat type Forced air
- # total stories 2
- # parking spaces 2
- Has garage (y/n) Yes
- # full baths 2
- # half baths 1
- # total bathrooms 3.0
- # of above grade bedrooms 3
- Has fireplace (y/n) Yes
- Community features Pet restrictions
- Lot size (acres) 0.0
- Listing # X12374570
- Property sub type Single family residence
- Status Active
- Bathroom Measurements not available
Level: 2nd - Bathroom Measurements not available
Level: 2nd - Bedroom 3.15m X 3m
Level: 2nd - Bedroom 4.06m X 3.15m
Level: 2nd - Primary bedroom 4.7m X 3.91m
Level: 2nd - Recreational room / games room 5.56m X 3.3m
Level: Basement - Living room 5.92m X 3.17m
Level: Main - Kitchen 3.51m X 3.02m
Level: Main - Dining room 3.61m X 2.9m
Level: Main
- Listing source url Https://www.realtor.ca/real-estate/28800128/11-555-chablis-drive-waterloo
- Listing type identifier Idx

$-1,523
/ Month





