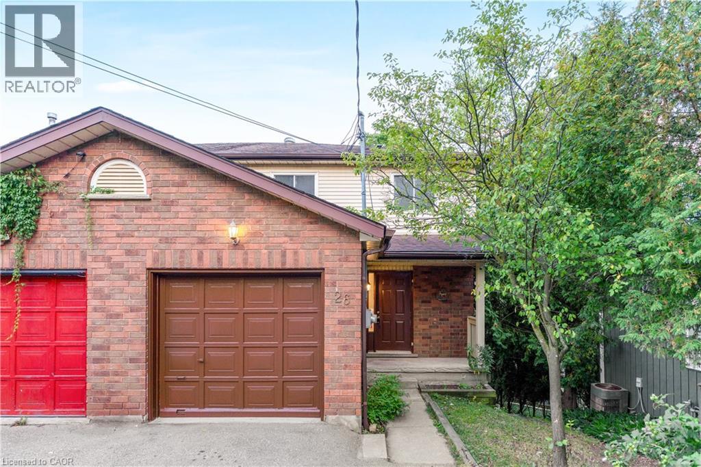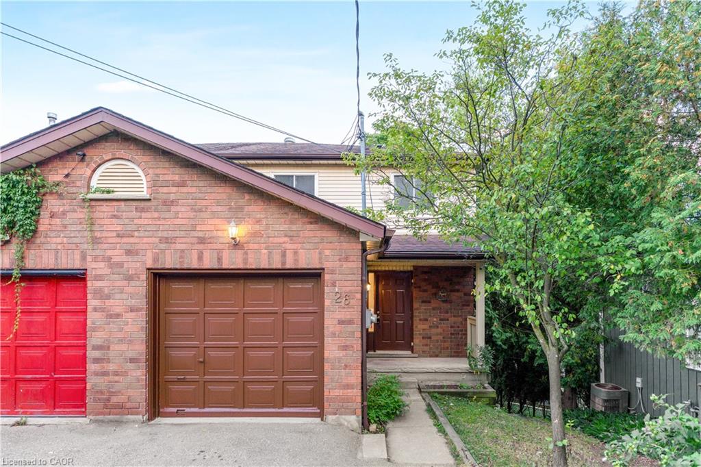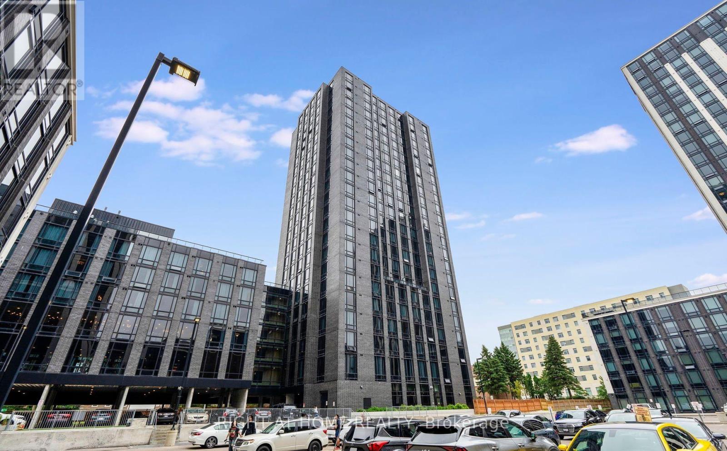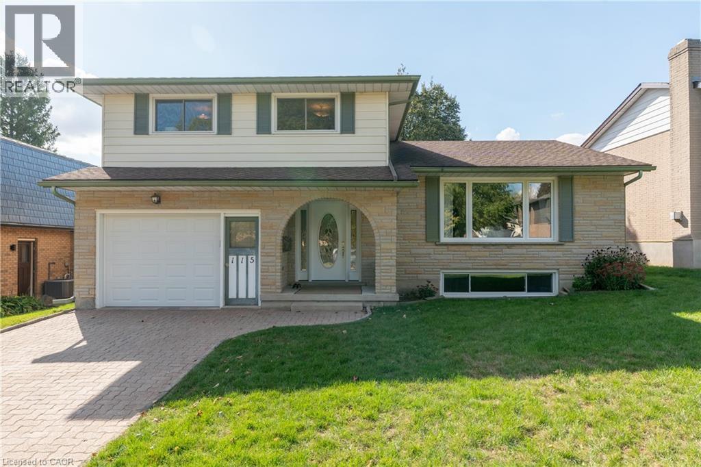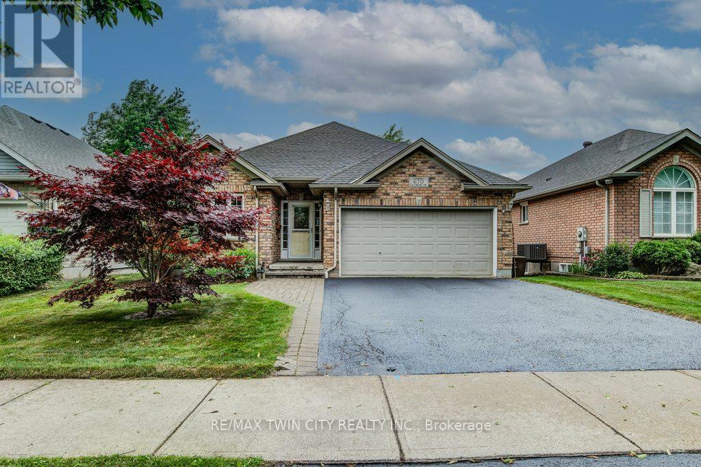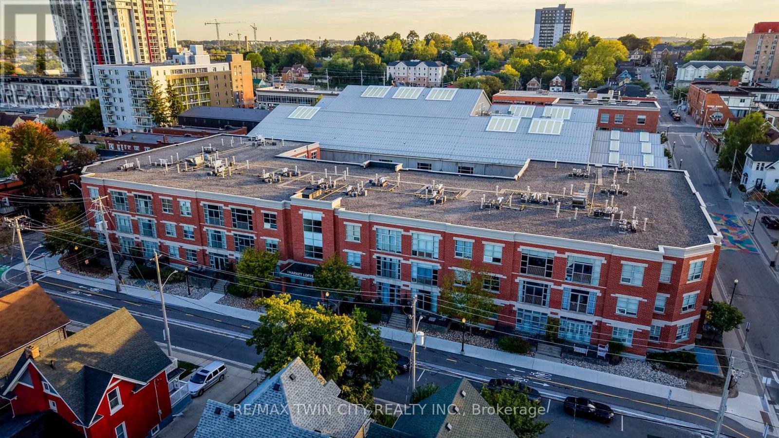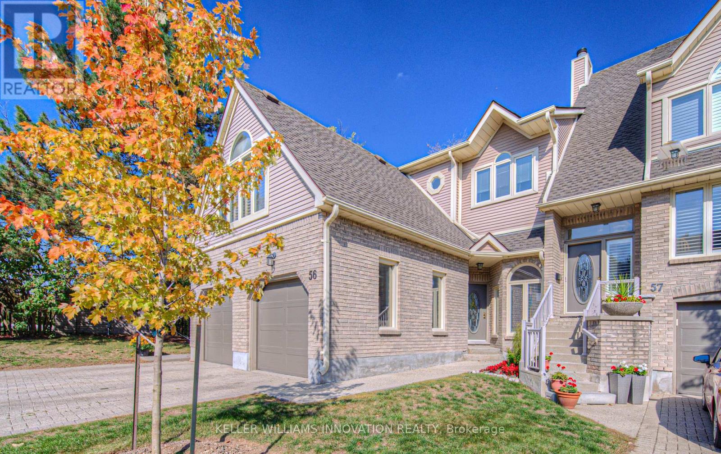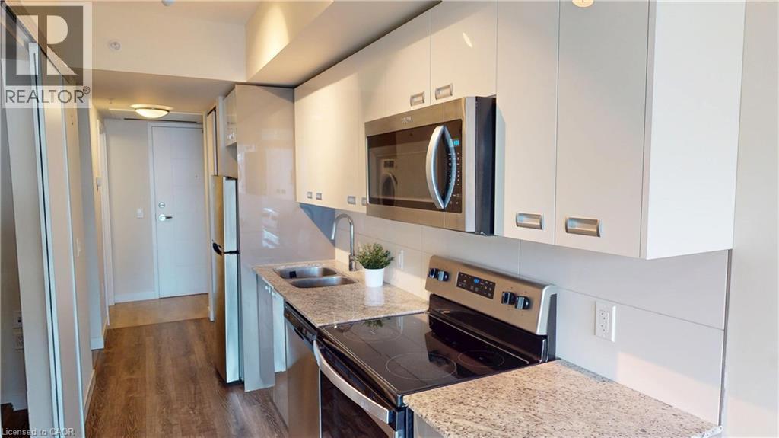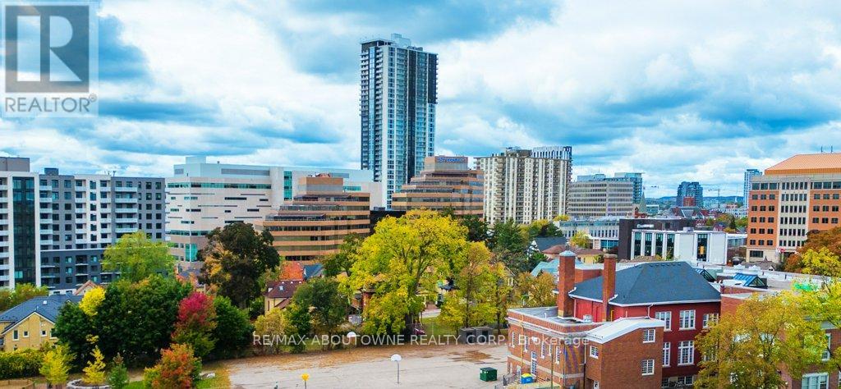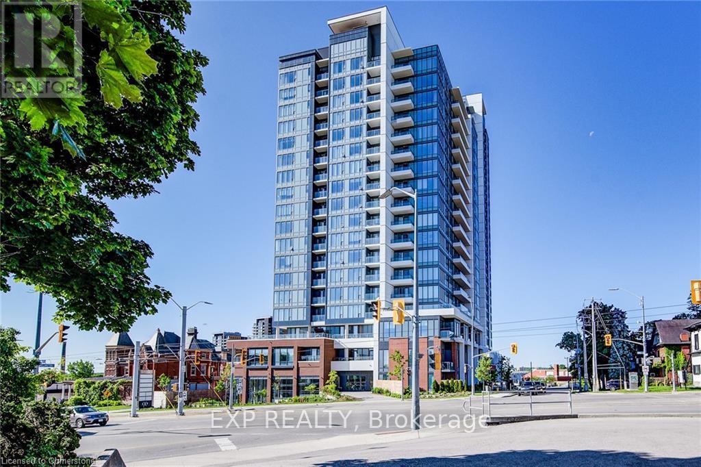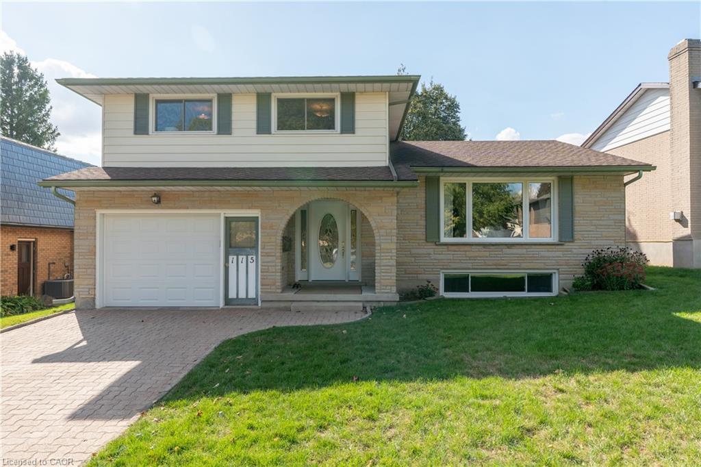
Highlights
Description
- Home value ($/Sqft)
- Time on Houseful
- Property typeResidential
- StyleSidesplit
- Neighbourhood
- Median school Score
- Year built
- Garage spaces
- Mortgage payment
Beautifully maintained 5-level side split in desirable Lakeshore North! Offering 1,985 sq. ft. above grade plus a finished rec room and plenty of storage. The expansive Kitchen and Dining area feature solid oak cabinetry, generous counter space, and a large island—open to the bright family room with wood-burning fireplace and patio doors to the new deck and relaxing backyard. Main floor includes a powder room and spacious living room with large front window. Upstairs are 3 good-sized bedrooms, a 4-pce bath, and en-suite for the primary, freshly painted with new carpet (2025) Lower level has a bright rec room, laundry, and walk-up to the backyard. Basement adds over 400 sq. ft. of storage. Hardwood flooring, oversized garage with inside entry, and wide interlocking brick driveway. Close to shopping, parks, St. Jacobs Market, and the Expressway! Furnace (2019) A/C (2025) New Carpet and Paint on upper floor (2025) Kitchen Remodel (approx. 10 yrs) Windows (2010) Washer/Dryer (2024) Driveway redone including sealing (2023) Garage Door (2024), Deck (2023)
Home overview
- Cooling
- Heat type
- Pets allowed (y/n)
- Sewer/ septic
- Construction materials
- Foundation
- Roof
- Other structures
- # garage spaces
- # parking spaces
- Has garage (y/n)
- Parking desc
- # full baths
- # half baths
- # total bathrooms
- # of above grade bedrooms
- # of rooms
- Appliances
- Has fireplace (y/n)
- Laundry information
- Interior features
- County
- Area
- Water source
- Zoning description
- Directions
- Lot desc
- Lot dimensions
- Approx lot size (range)
- Basement information
- Building size
- Mls® #
- Property sub type Single family residence
- Status Active
- Virtual tour
- Tax year
- Bathroom
- Bathroom
- Bedroom
- Primary bedroom
- Bedroom
- Bathroom
- Storage
- Utility
- Storage
- Laundry
- Recreational room
- Kitchen
- Family room
- Dining room
- Bathroom
- Living room
- Listing type identifier

$-2,000
/ Month

