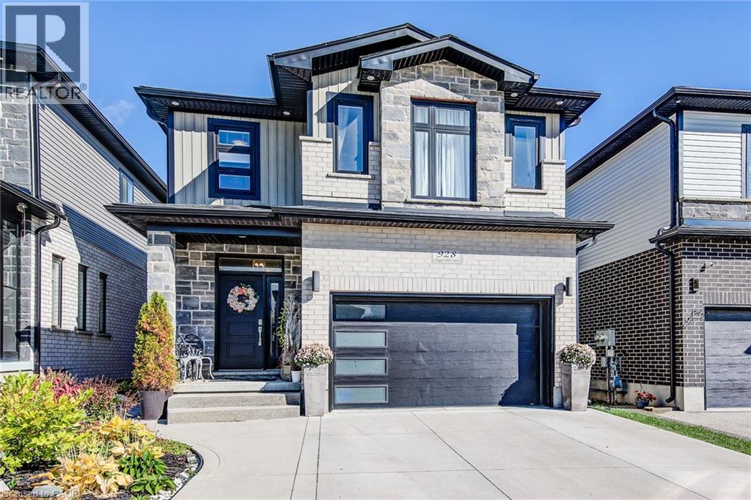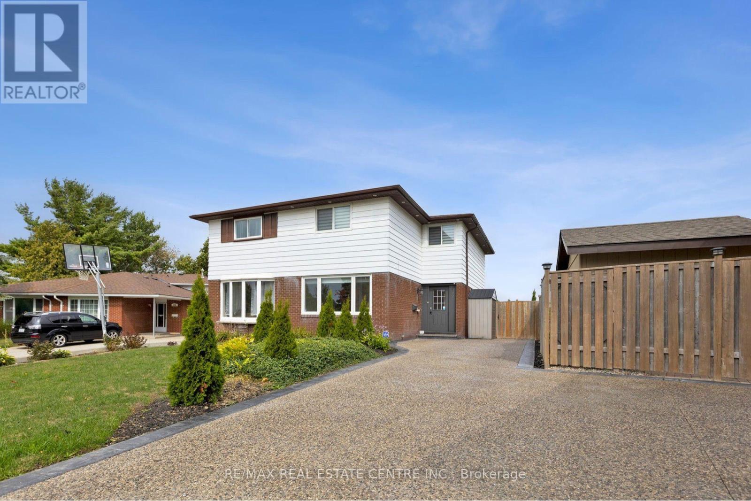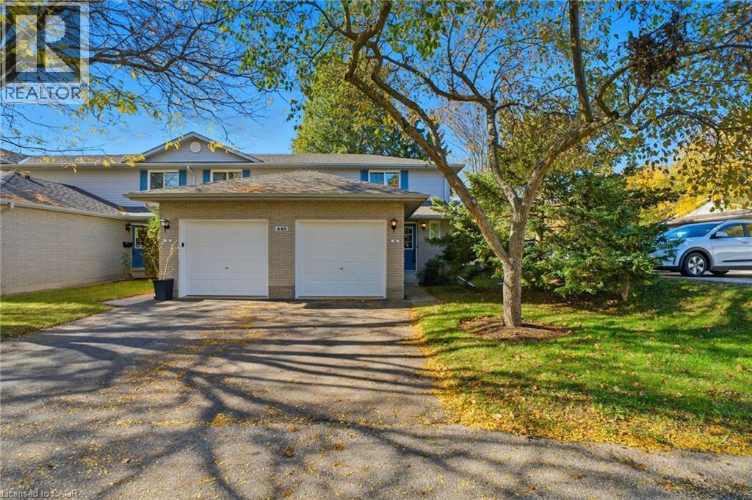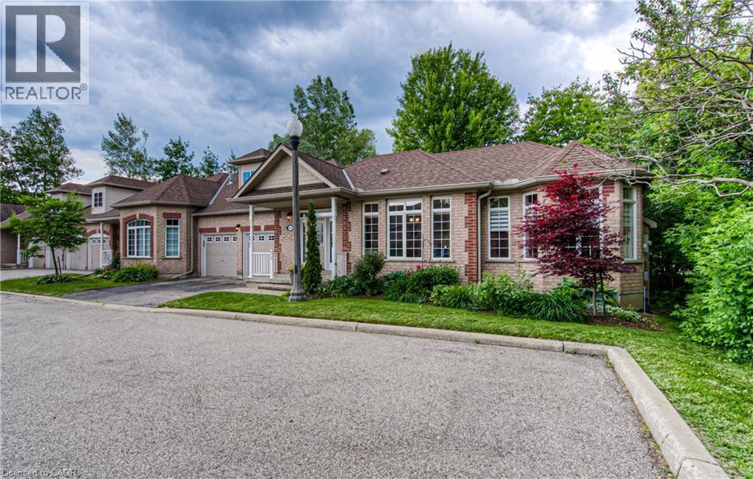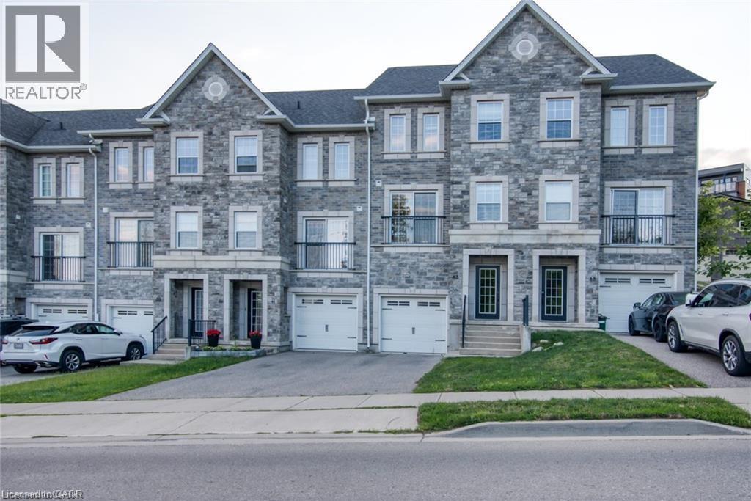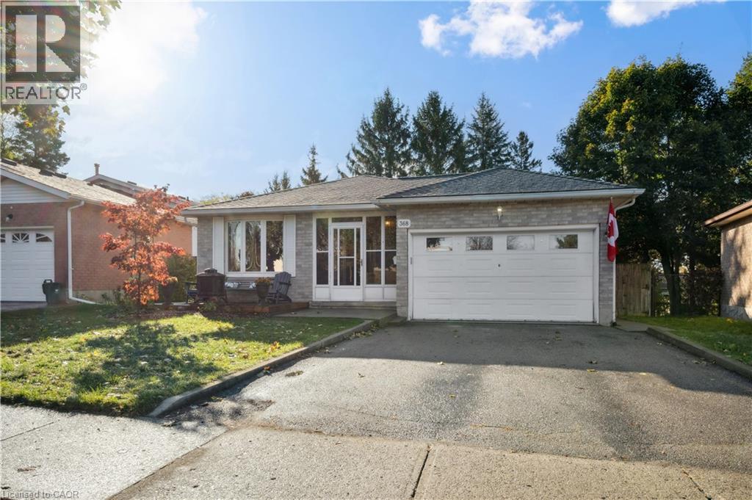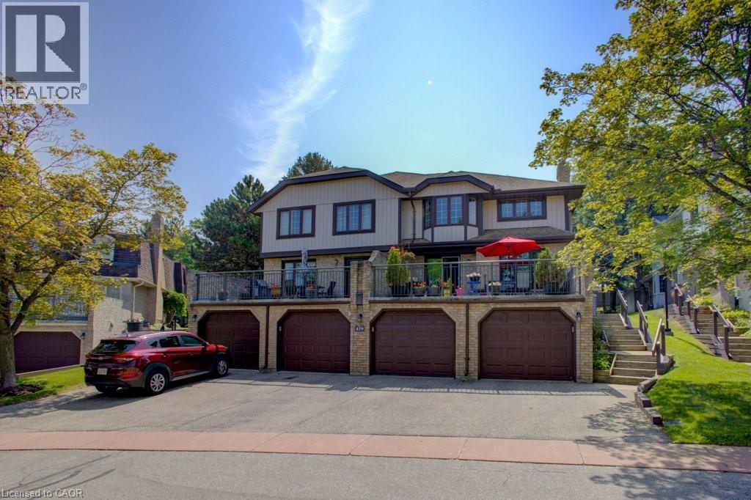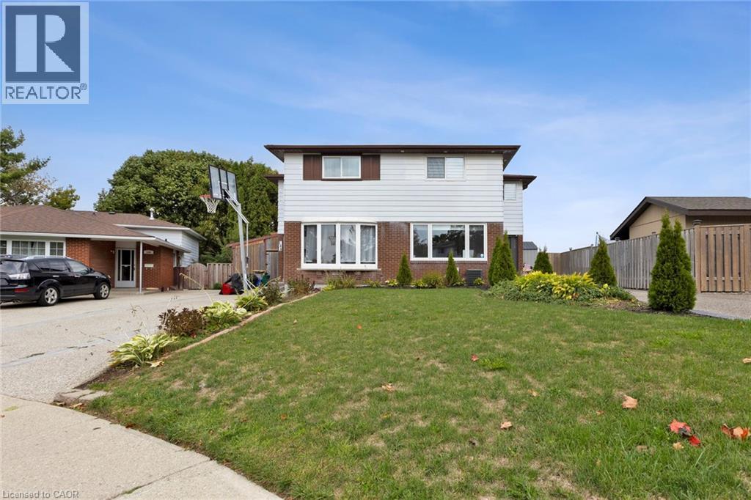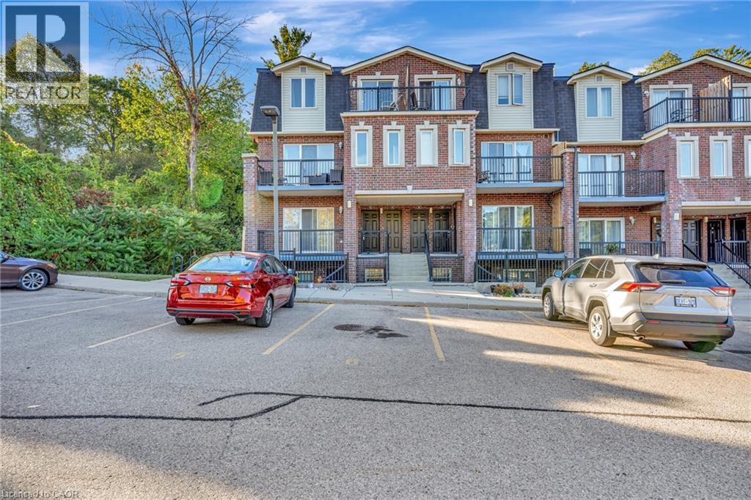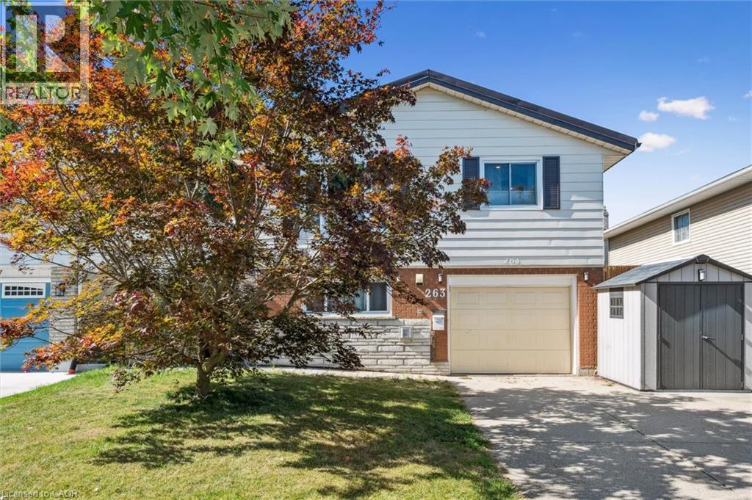- Houseful
- ON
- Waterloo
- Uptown Waterloo
- 116 Waterloo St
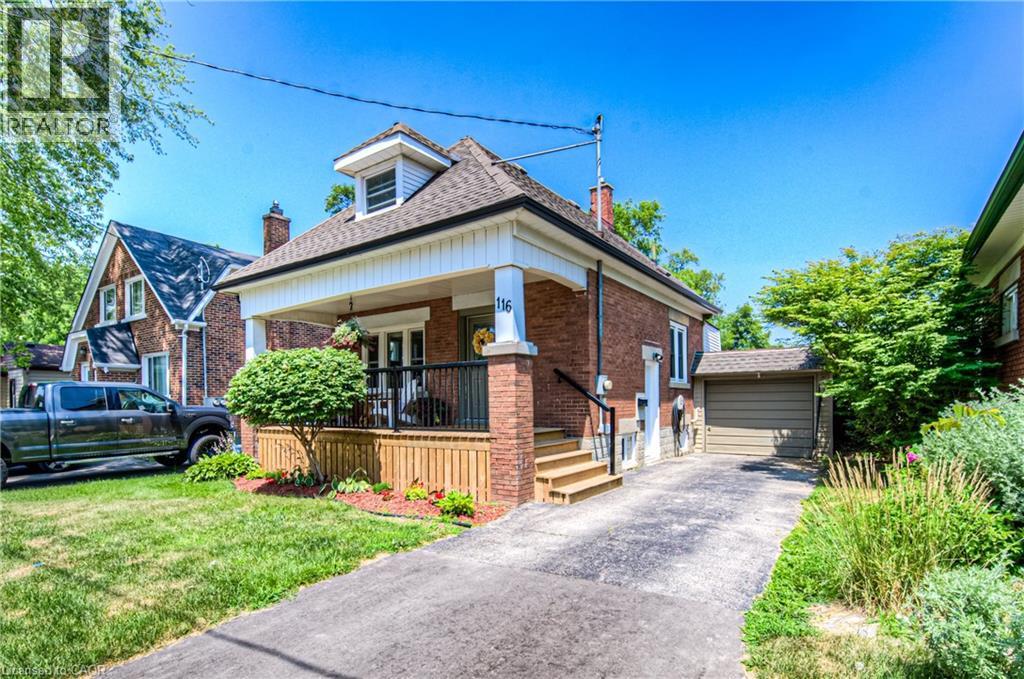
Highlights
Description
- Home value ($/Sqft)$471/Sqft
- Time on Housefulnew 6 days
- Property typeSingle family
- Neighbourhood
- Median school Score
- Year built1927
- Mortgage payment
Looking for an updated, detached home with a prime Uptown Waterloo location? Look no further than 116 Waterloo St - a 3-bedroom home backing onto the Spur Line Trail and extensively renovated throughout, all that's left to do is move in and embrace the lifestyle you're looking for. The charming curb appeal and new front door are certain to make a lasting first impression, and the new front porch is surely where you'll want to enjoy your morning coffee. Freshly painted throughout, the main level offers a formal entryway, and brand new luxury vinyl plank flooring throughout the level. Off the entryway you'll find the living room, and this flows into the formal dining room where you'll find handy sliders to the upper deck. Next up is the bright kitchen, behind which you'll find a mud room/walk-in pantry with brand new carpeting and offering another access point to the back yard. The upper level features more brand new flooring, and three bedrooms including the large primary that features a walk in closet. The 3-piece bathroom offers a classic clawfoot tub where you'll love relaxing. Picture candlelight and your favourite beverage. The basement provides another 3 piece bathroom, updated rec-room with more new flooring, some new windows and pot lights. The large and fully fenced backyard offers an additional wooden deck, and plenty of greenspace - the entertaining potential here really shines! Updates to core features like the electrical panel and much of the home's plumbing and new eavestroughs attest to the care that's gone into updating this great home. Other recent updates include new side and back doors, new window blinds throughout and motion sensor lights in the primary bedroom closet and the basement stairway. With this great location you're just steps from dining, entertainment, bakeries, Len's Mill, schools, the Hospital, Google and the LRT. (id:63267)
Home overview
- Cooling Central air conditioning
- Heat source Natural gas
- Heat type Forced air
- Sewer/ septic Municipal sewage system
- # total stories 2
- # parking spaces 3
- Has garage (y/n) Yes
- # full baths 2
- # total bathrooms 2.0
- # of above grade bedrooms 3
- Community features Quiet area
- Subdivision 114 - uptown waterloo/north ward
- Directions 2098509
- Lot size (acres) 0.0
- Building size 1273
- Listing # 40778342
- Property sub type Single family residence
- Status Active
- Bathroom (# of pieces - 3) 1.727m X 3.277m
Level: 2nd - Bedroom 2.54m X 2.87m
Level: 2nd - Bedroom 2.438m X 3.353m
Level: 2nd - Primary bedroom 3.023m X 3.835m
Level: 2nd - Recreational room 2.54m X 6.502m
Level: Basement - Bathroom (# of pieces - 3) 1.981m X 3.302m
Level: Basement - Dining room 3.404m X 3.2m
Level: Main - Pantry 3.2m X 2.007m
Level: Main - Kitchen 2.667m X 3.353m
Level: Main - Living room 3.404m X 3.454m
Level: Main
- Listing source url Https://www.realtor.ca/real-estate/28984732/116-waterloo-street-waterloo
- Listing type identifier Idx

$-1,597
/ Month

