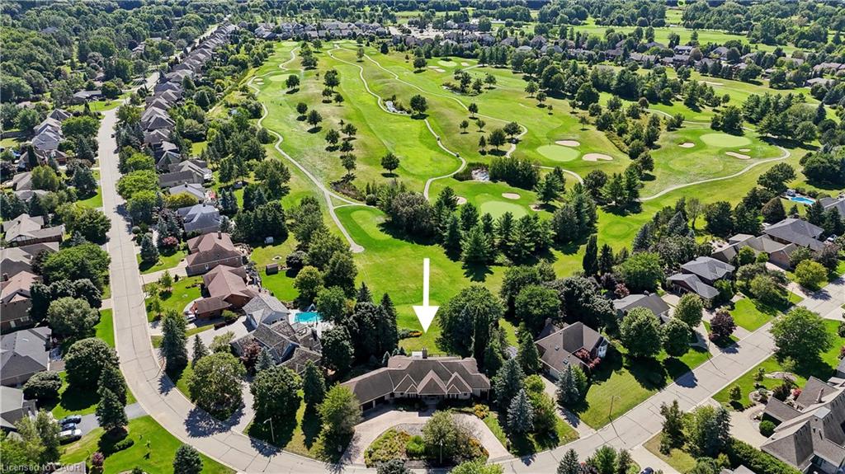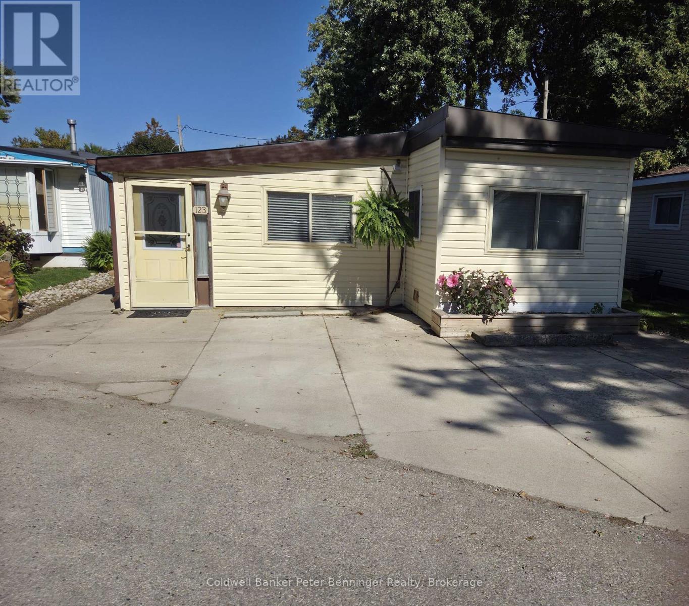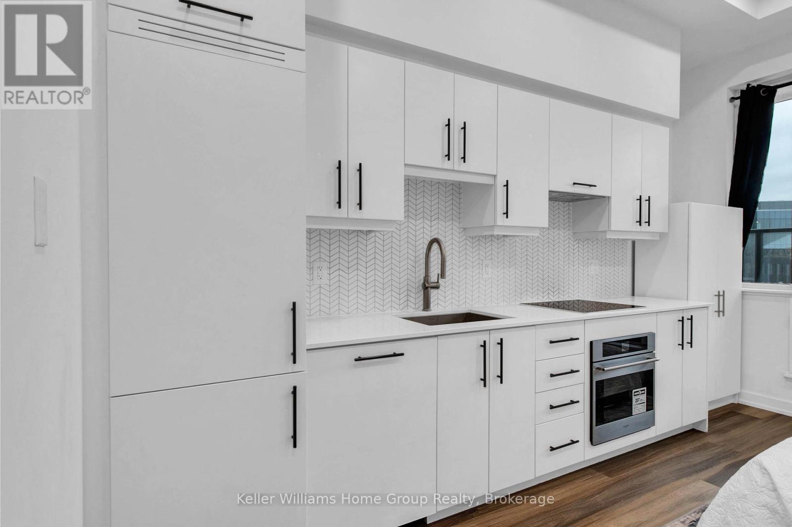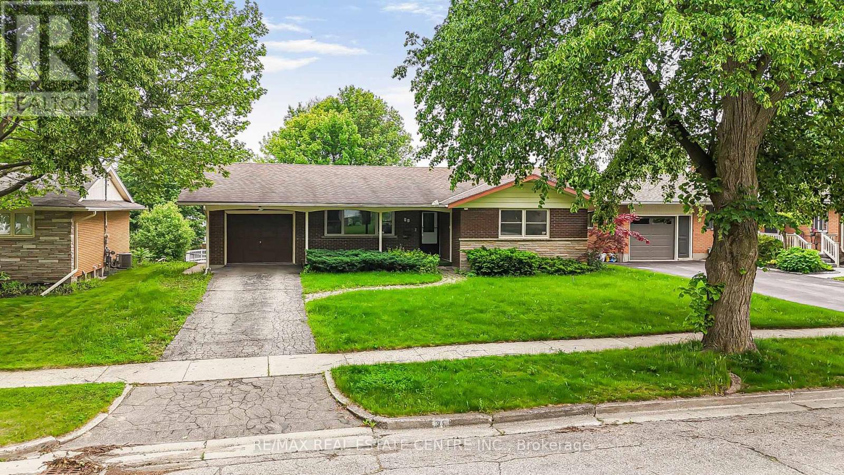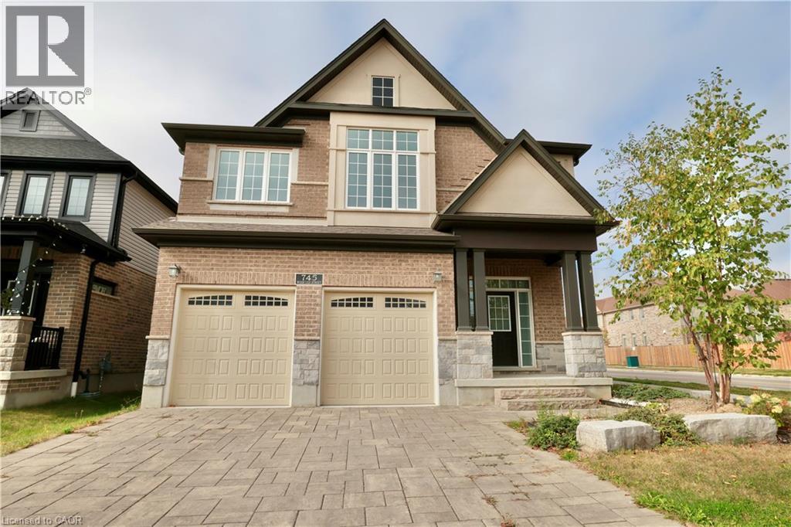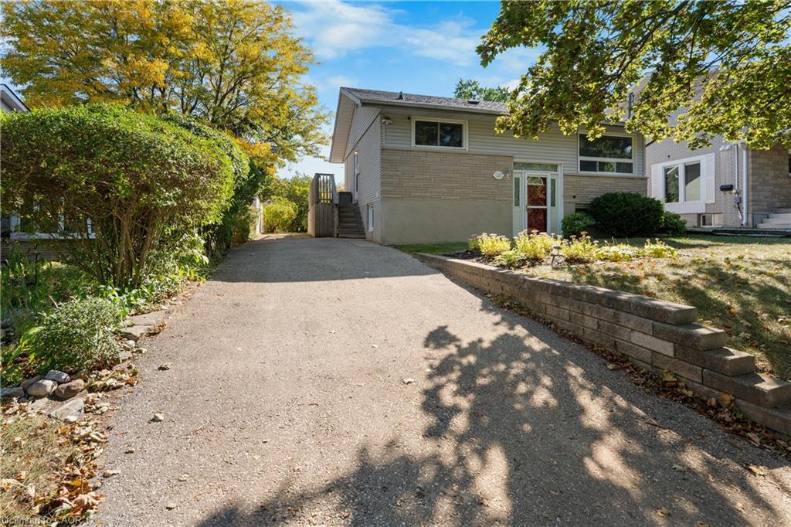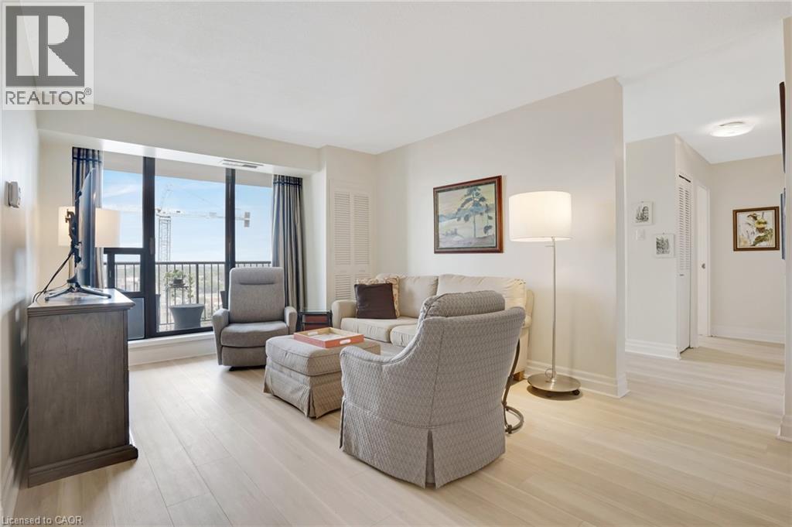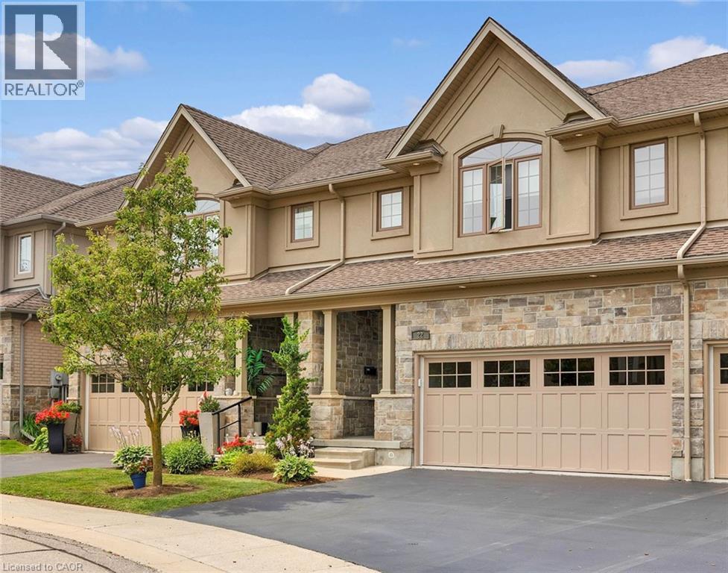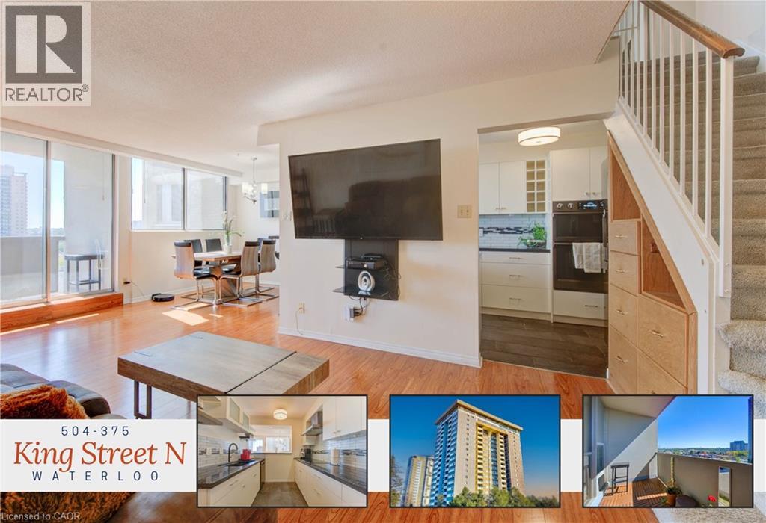- Houseful
- ON
- Waterloo
- North Lakeshore
- 117 Northlake Drive Unit A
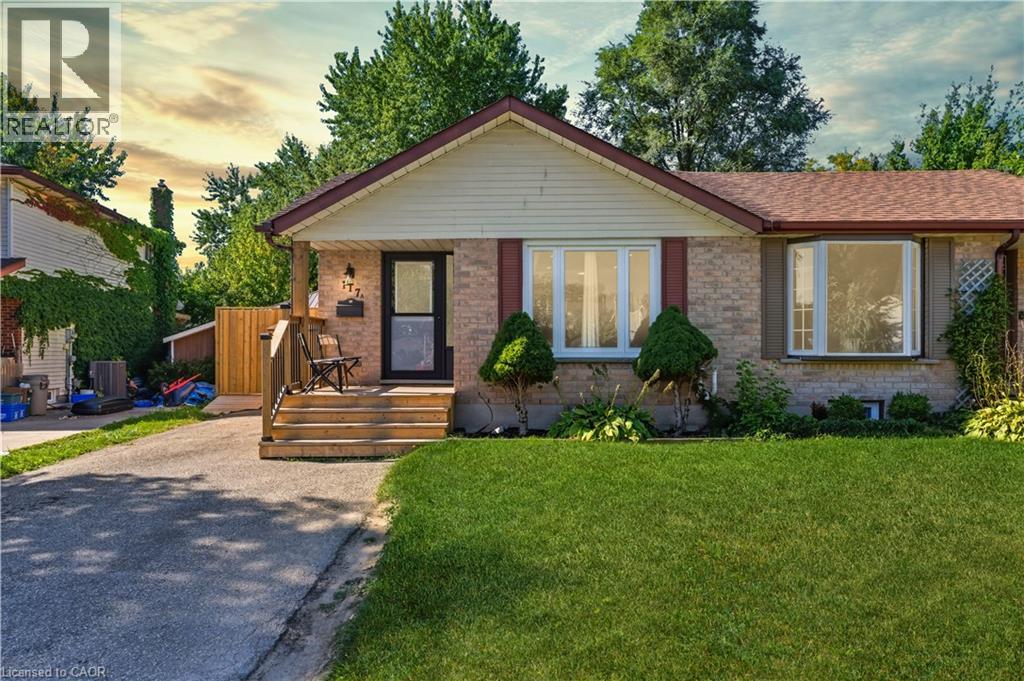
117 Northlake Drive Unit A
117 Northlake Drive Unit A
Highlights
Description
- Home value ($/Sqft)$414/Sqft
- Time on Housefulnew 10 hours
- Property typeSingle family
- Neighbourhood
- Median school Score
- Year built1985
- Mortgage payment
Welcome to 117A Northlake Drive, a home that’s been fully renovated from top to bottom by the current owners! Step inside and you will be greeted by an open-concept main floor that’s perfect for everyday living and entertaining. You will also enjoy a fully upgraded kitchen featuring new appliances, including a gas stove, sleek new countertops, glass cabinets and plenty of space for family meals. Slide open the patio doors to your brand-new deck and look forward to summer evenings spent relaxing or hosting friends. Upstairs, you will find three bright bedrooms and a gorgeous spa-like bathroom with a double sink and a freestanding tub, fully equipped with a rainfall shower. The finished lower level offers even more space to enjoy, including a cozy rec room with a gas fireplace, a private bedroom and bathroom. There is also the perfect space for a workshop and storage area for all your extras. With stylish vinyl flooring throughout, brand-new windows and doors and a high-end heating and cooling system, this home is as practical as it is beautiful. You will also look forward to spending time outdoors in your large and private backyard with a deck and multiple sheds. The home offers three parking spots and is located in a prime location close to parks, great schools, trails, shops, delicious restaurants and to Conestoga Mall. You will quickly see why this home is such a special find! Book your private showing today! (id:63267)
Home overview
- Cooling Central air conditioning
- Heat source Natural gas
- Heat type Forced air, heat pump
- Sewer/ septic Municipal sewage system
- # parking spaces 3
- # full baths 2
- # total bathrooms 2.0
- # of above grade bedrooms 4
- Has fireplace (y/n) Yes
- Subdivision 442 - lakeshore north
- Directions 1989189
- Lot size (acres) 0.0
- Building size 1448
- Listing # 40768570
- Property sub type Single family residence
- Status Active
- Bedroom 4.064m X 2.642m
Level: 2nd - Bedroom 3.302m X 2.642m
Level: 2nd - Primary bedroom 4.521m X 2.819m
Level: 2nd - Bathroom (# of pieces - 4) 1.778m X 2.845m
Level: 2nd - Bedroom 3.658m X 2.769m
Level: Basement - Recreational room 3.683m X 7.468m
Level: Basement - Bathroom (# of pieces - 3) 1.778m X 3.708m
Level: Basement - Utility 5.563m X 8.103m
Level: Lower - Living room 4.801m X 2.819m
Level: Main - Kitchen 3.327m X 4.75m
Level: Main - Dining room 3.327m X 2.794m
Level: Main
- Listing source url Https://www.realtor.ca/real-estate/28887469/117-northlake-drive-unit-a-waterloo
- Listing type identifier Idx

$-1,600
/ Month

