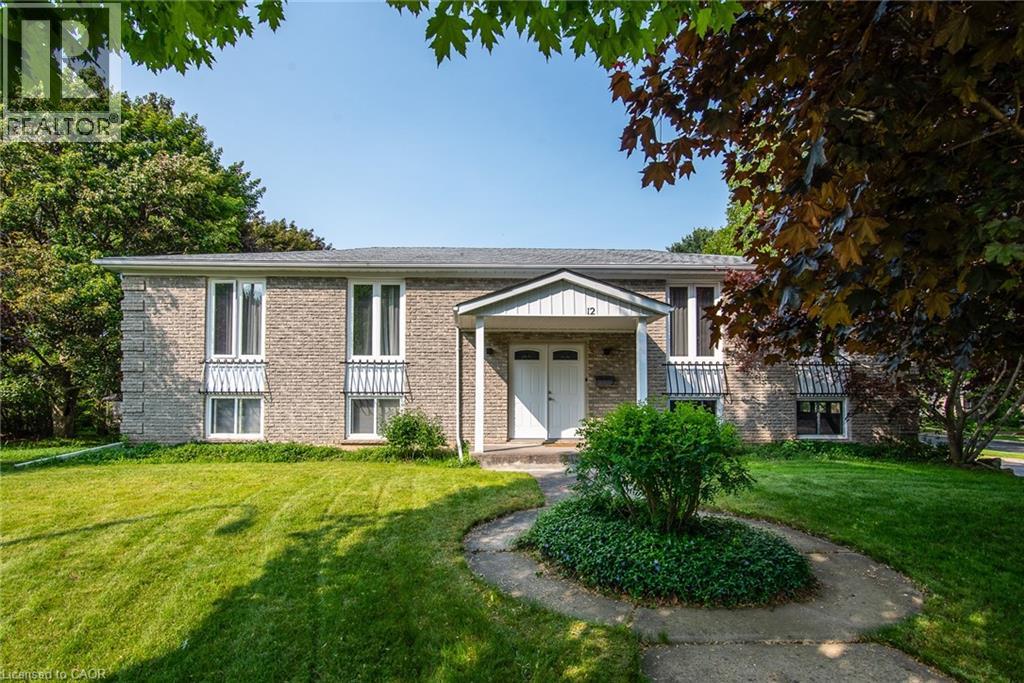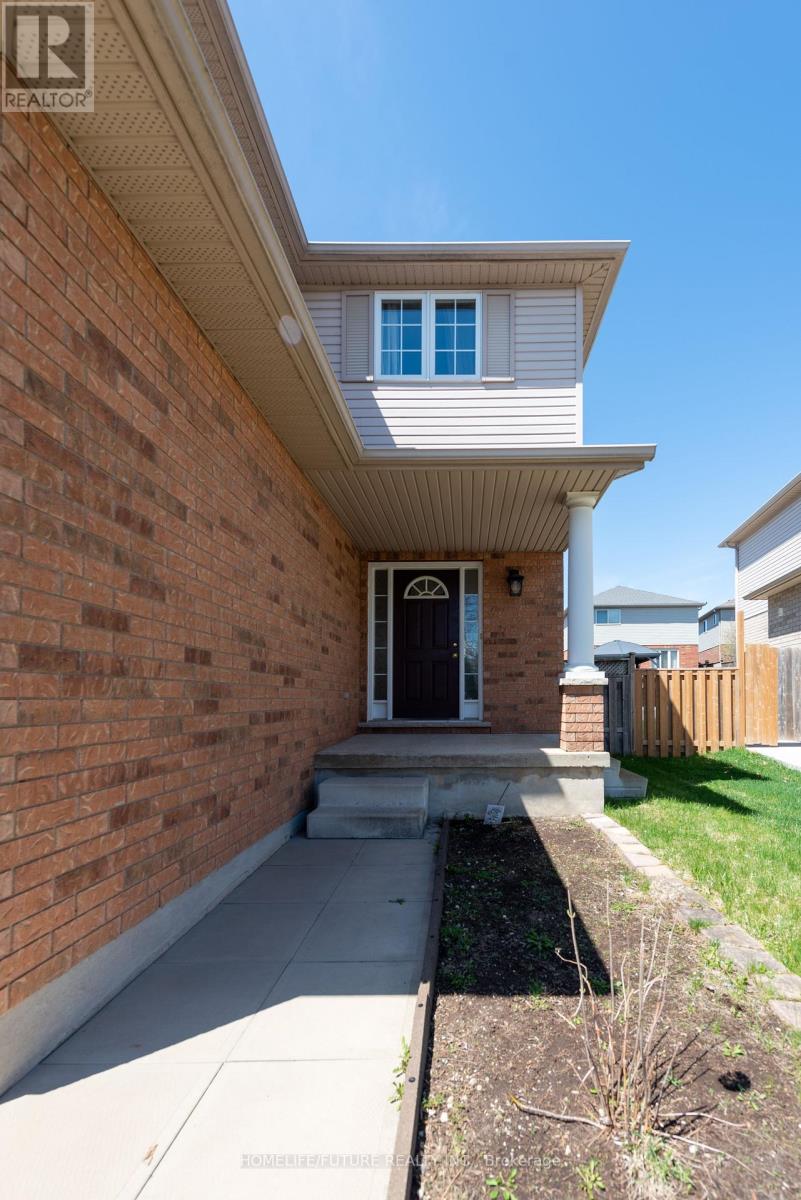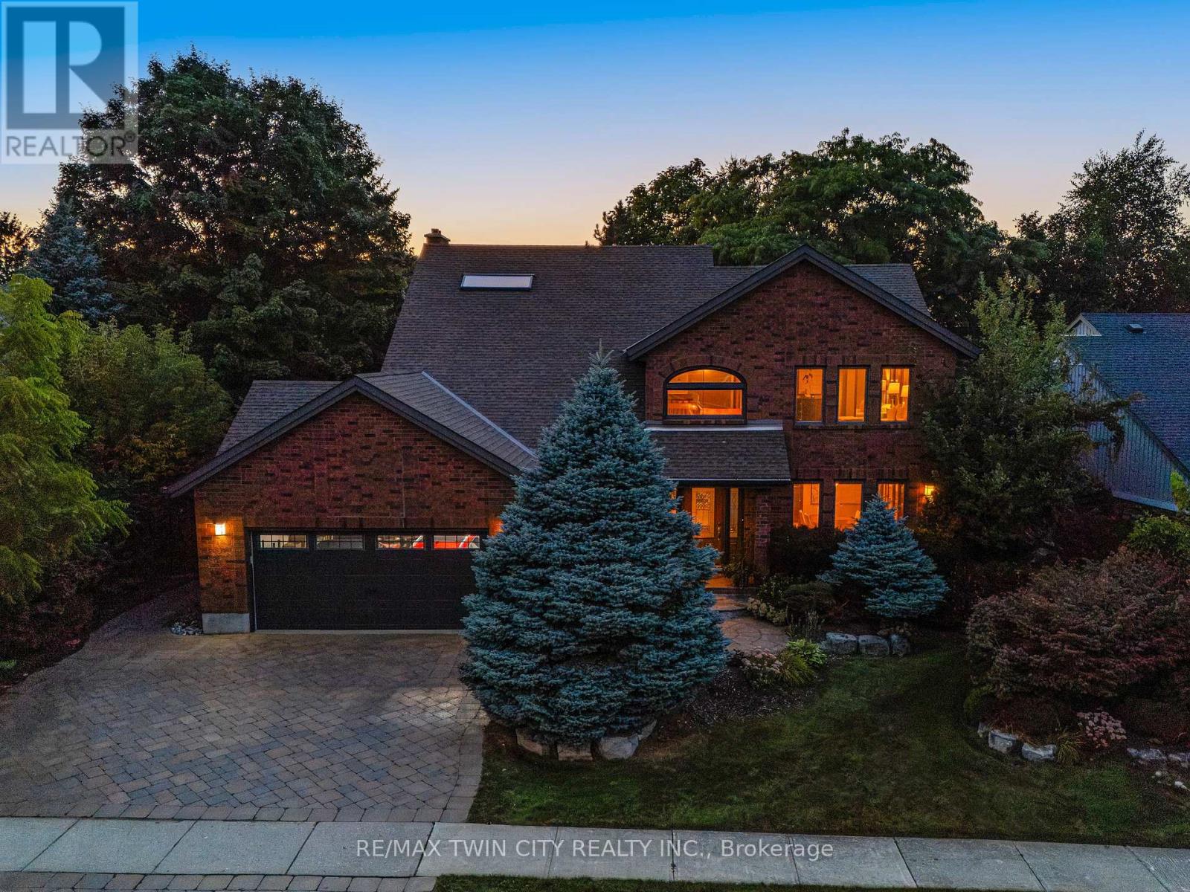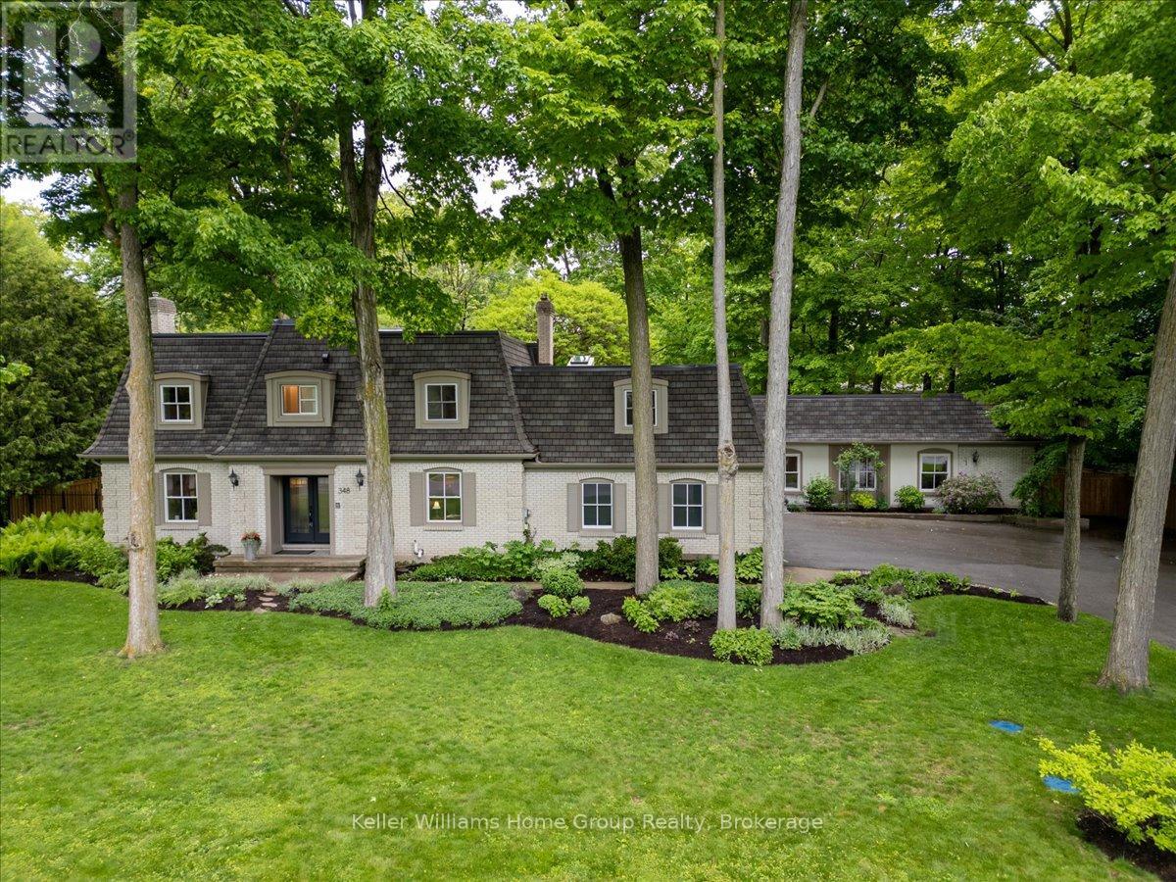
12 Academy Cres
12 Academy Cres
Highlights
Description
- Home value ($/Sqft)$372/Sqft
- Time on Houseful94 days
- Property typeSingle family
- StyleRaised bungalow
- Neighbourhood
- Median school Score
- Mortgage payment
Stunning raised bungalow in desirable Beechwood! Nestled on a mature, landscaped lot, this custom all-brick home offers nearly 2,500 sq ft of beautifully maintained, carpet-free living space. The bright main floor features hardwood throughout, an updated kitchen with quartz counters and walkout to a large deck and lush backyard. Enjoy spacious living and dining areas with garden views. Upstairs includes three bedrooms, a renovated 5-piece bath, and a primary bedroom with updated ensuite. The finished lower level offers a large family room with gas fireplace, two extra rooms, a 3-piece bath, laundry, direct garage access, and separate entrance—perfect for in-law potential. A wide side yard allows for future expansion. Enjoy exclusive access to the community center with tennis courts and pool. Close to top schools, shopping, transit, and both universities. Recent updates: roof & appliances (2022), A/C (2015), garage door (2019), washer/dryer (2023). Book your private showing today! (id:63267)
Home overview
- Cooling Central air conditioning
- Heat source Natural gas
- Heat type Forced air
- Sewer/ septic Municipal sewage system
- # total stories 1
- # parking spaces 4
- Has garage (y/n) Yes
- # full baths 3
- # total bathrooms 3.0
- # of above grade bedrooms 5
- Community features Quiet area
- Subdivision 417 - beechwood/university
- Lot size (acres) 0.0
- Building size 2573
- Listing # 40736318
- Property sub type Single family residence
- Status Active
- Bedroom 3.2m X 2.896m
Level: Basement - Bathroom (# of pieces - 3) Measurements not available
Level: Basement - Recreational room 4.039m X 6.274m
Level: Basement - Bedroom 3.962m X 3.048m
Level: Basement - Bedroom 4.724m X 3.327m
Level: Main - Bedroom 3.658m X 3.048m
Level: Main - Kitchen 4.089m X 5.055m
Level: Main - Dining room 4.216m X 3.353m
Level: Main - Primary bedroom 3.454m X 4.877m
Level: Main - Bathroom (# of pieces - 4) Measurements not available
Level: Main - Living room 4.115m X 6.502m
Level: Main - Full bathroom Measurements not available
Level: Main
- Listing source url Https://www.realtor.ca/real-estate/28409208/12-academy-crescent-waterloo
- Listing type identifier Idx

$-2,555
/ Month












