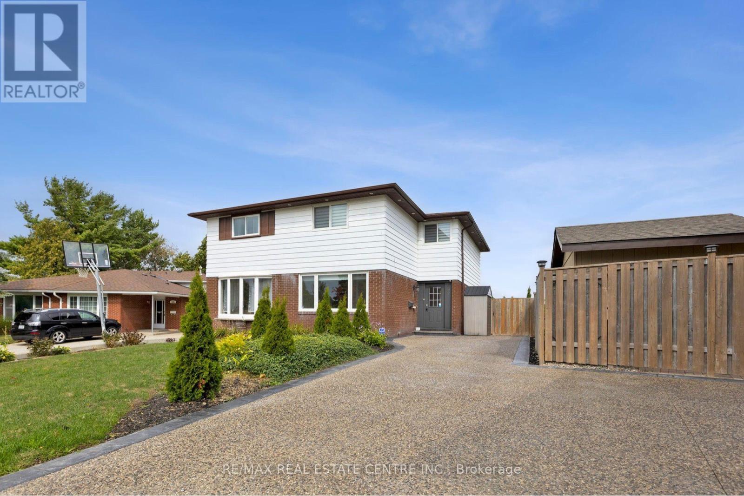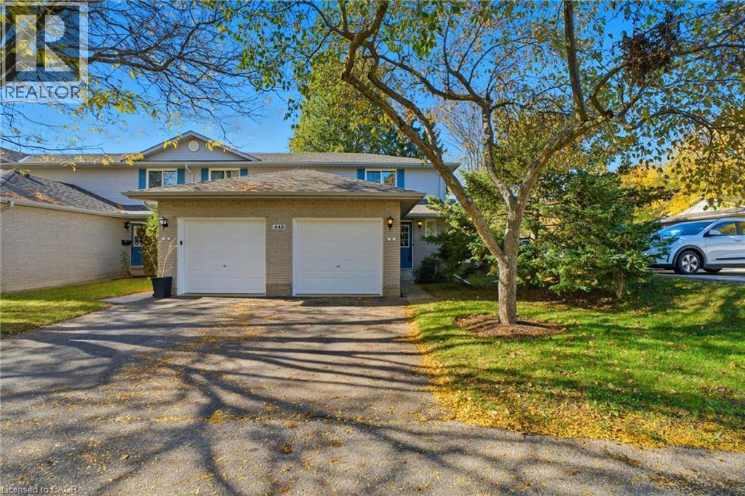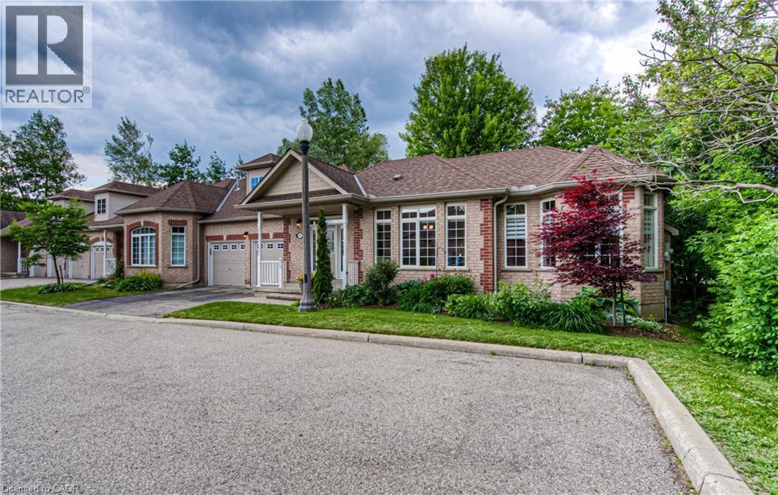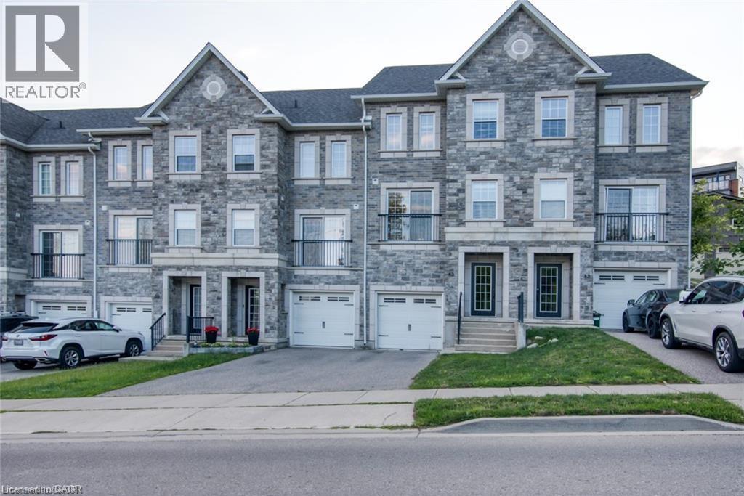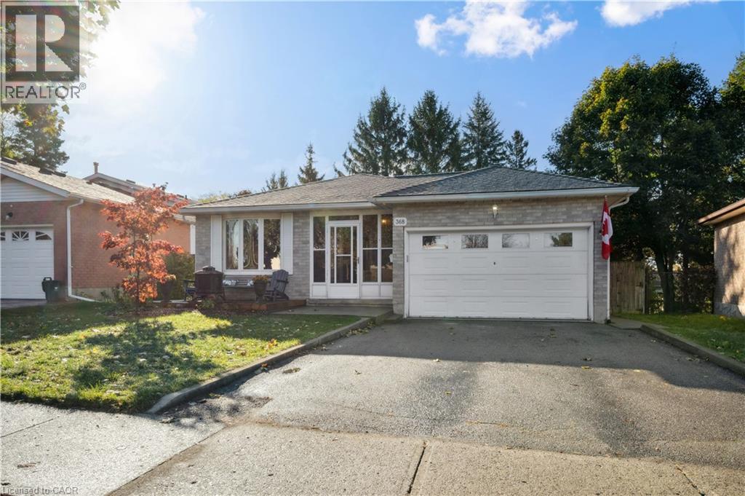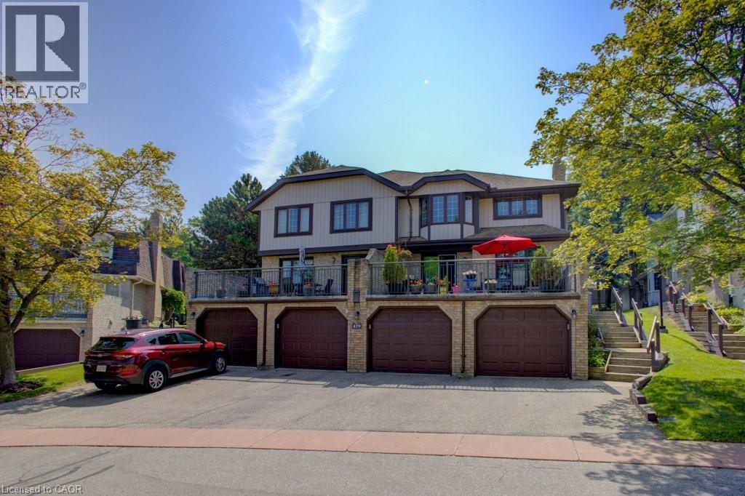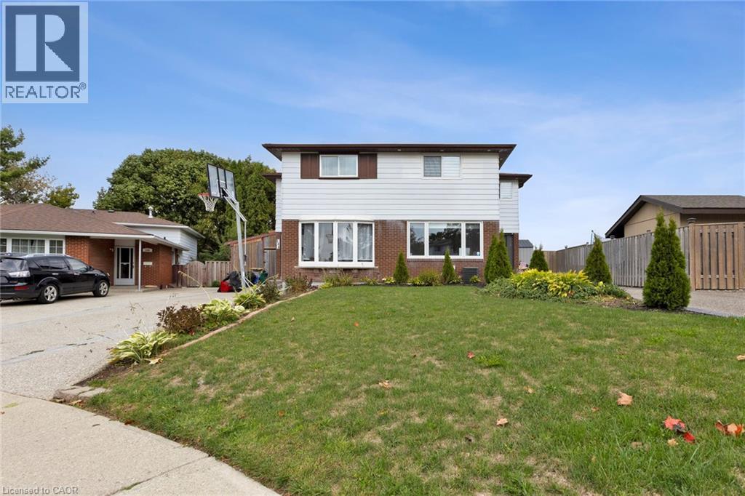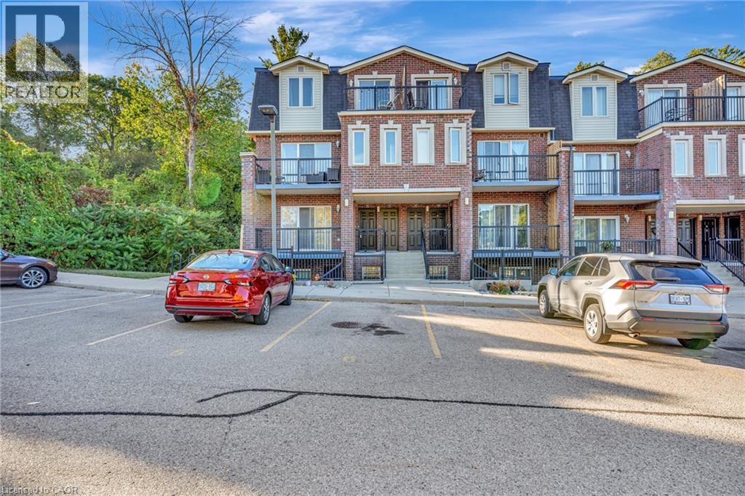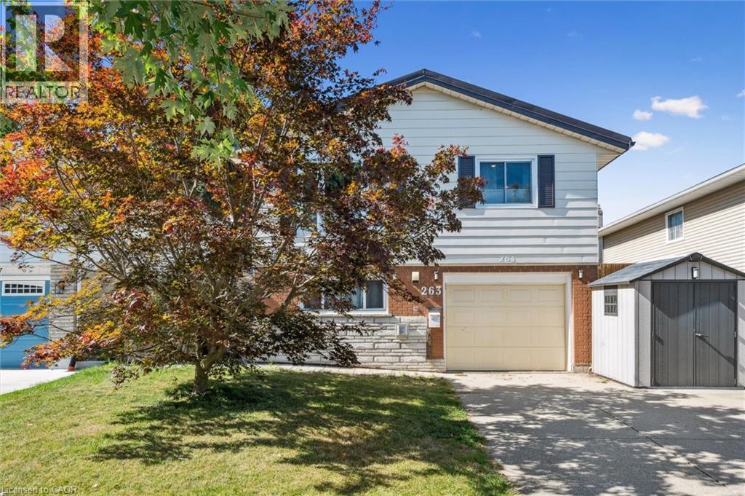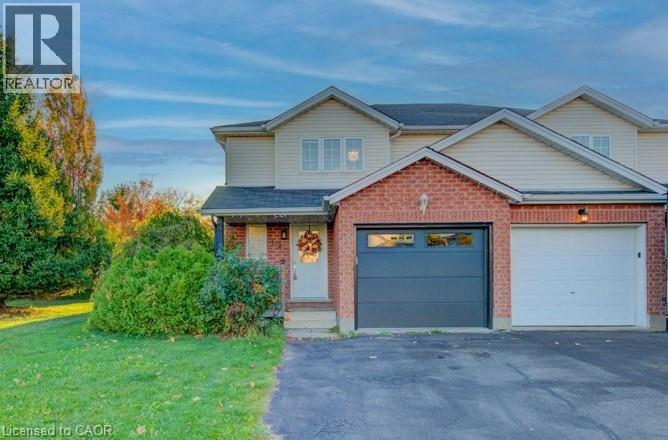- Houseful
- ON
- Waterloo
- Uptown Waterloo
- 12 George St
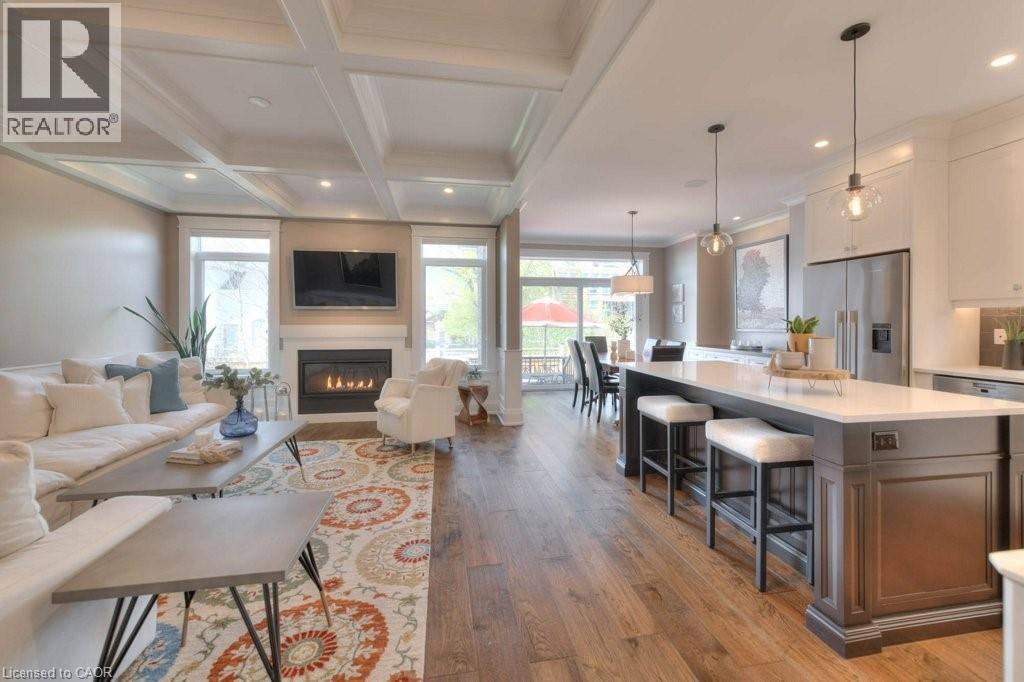
Highlights
Description
- Home value ($/Sqft)$478/Sqft
- Time on Housefulnew 2 days
- Property typeSingle family
- Style3 level
- Neighbourhood
- Median school Score
- Year built2019
- Mortgage payment
Stunning semi-detached home offering over 3,500 sq. ft. of carpet-free, professionally finished living space just steps from the heart of Uptown Waterloo. Enjoy walkable access to the city’s best restaurants, shops, cafes, trails, and the LRT—this location is second to none for lifestyle and convenience. Inside, you'll find 3 spacious bedrooms plus a loft, 4 bathrooms, and exceptional finishes throughout. The gourmet kitchen features quartz countertops, custom cabinetry, built-in appliances, beverage fridge, apron sink, pot filler, three-line water system, and a cozy coffee nook. Elegant hardwood and porcelain tile floors, coffered ceilings, and oversized windows add warmth and light. The primary suite is a private retreat with a 9ft raised tray ceiling, two custom walk-in closets, and a spa-style ensuite with heated floors, steam shower, soaker tub, double vanity, and water closet. The upper loft includes its own HVAC system and a bathroom with heated floors and shower. Additional highlights include a main-floor office, custom mudroom with built-ins, second-floor laundry with cabinetry, and bedroom closets with organizers. The finished lower level offers high ceilings, in-floor heating, large windows, and rough-ins for a bathroom and wet bar. Premium audio throughout: 5.1 surround sound in the great room plus built-in speakers in the kitchen, den, ensuite, loft, and basement—plus two Sonos-ready rooms. The exterior is fully landscaped with a composite deck, aluminum railings, privacy fencing, wrought iron gate, concrete walkway, and a paved driveway. This home perfectly blends luxury, low-maintenance living, and an unbeatable Uptown location. (id:63267)
Home overview
- Cooling Central air conditioning
- Heat source Natural gas
- Heat type Forced air
- Sewer/ septic Municipal sewage system
- # total stories 3
- Fencing Fence
- # parking spaces 2
- Has garage (y/n) Yes
- # full baths 2
- # half baths 2
- # total bathrooms 4.0
- # of above grade bedrooms 3
- Community features Quiet area, community centre
- Subdivision 114 - uptown waterloo/north ward
- Lot size (acres) 0.0
- Building size 3553
- Listing # 40780140
- Property sub type Single family residence
- Status Active
- Other 3.023m X 2.388m
Level: 2nd - Primary bedroom 4.293m X 4.648m
Level: 2nd - Bedroom 2.972m X 4.775m
Level: 2nd - Full bathroom 2.946m X 5.283m
Level: 2nd - Bathroom (# of pieces - 4) 2.87m X 1.473m
Level: 2nd - Laundry 2.972m X 1.727m
Level: 2nd - Bedroom 4.293m X 4.267m
Level: 2nd - Loft 7.417m X 5.055m
Level: 3rd - Bathroom (# of pieces - 2) 1.956m X 1.499m
Level: 3rd - Recreational room 7.061m X 7.315m
Level: Basement - Storage 3.988m X 6.883m
Level: Basement - Utility 2.769m X 1.626m
Level: Basement - Kitchen 3.2m X 3.886m
Level: Main - Great room 4.191m X 5.258m
Level: Main - Office 2.565m X 3.277m
Level: Main - Dining room 3.734m X 3.759m
Level: Main - Bathroom (# of pieces - 2) 1.499m X 1.803m
Level: Main - Other 2.692m X 1.575m
Level: Main - Other 3.073m X 6.579m
Level: Main - Mudroom 3.2m X 1.727m
Level: Main
- Listing source url Https://www.realtor.ca/real-estate/29006316/12-george-street-waterloo
- Listing type identifier Idx

$-4,531
/ Month

