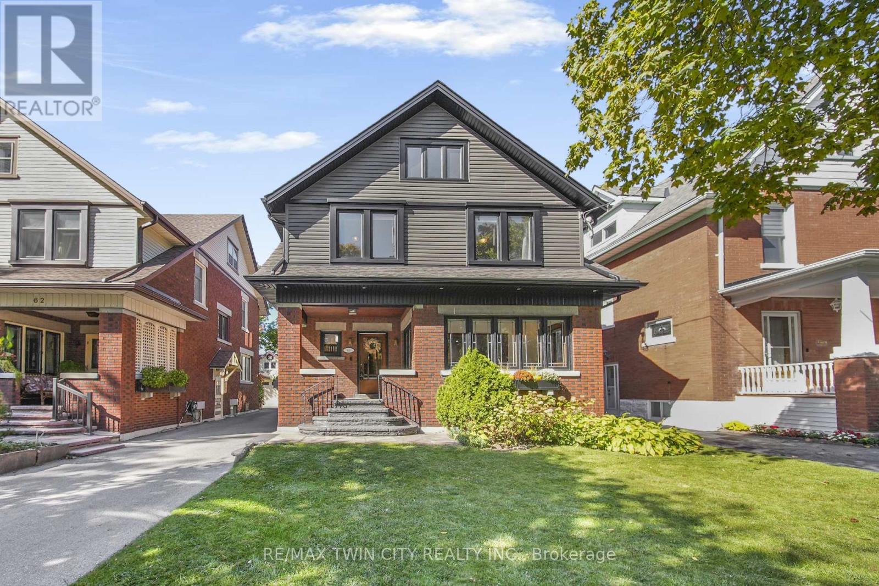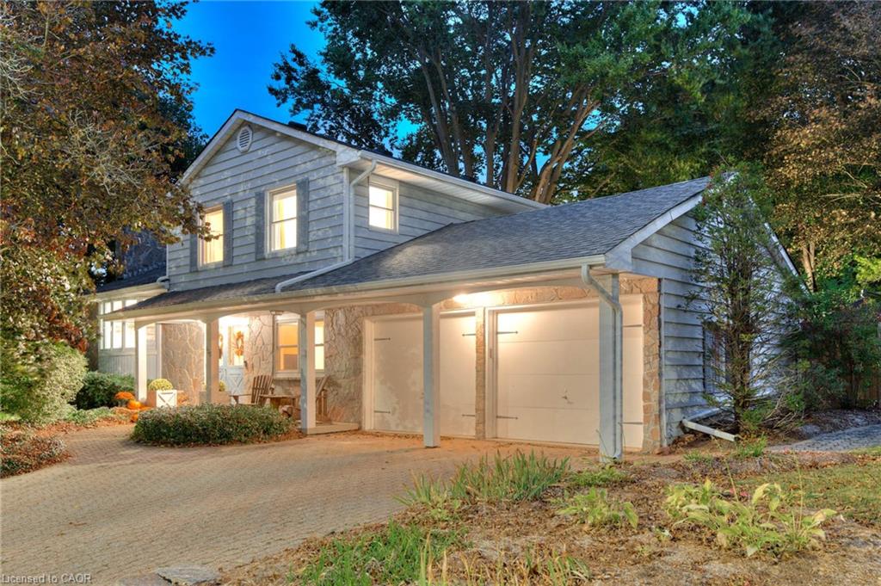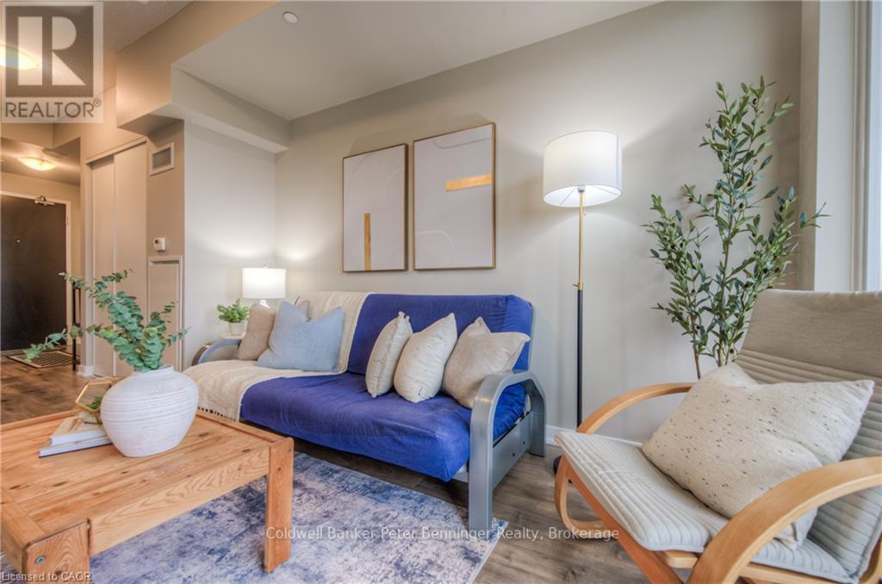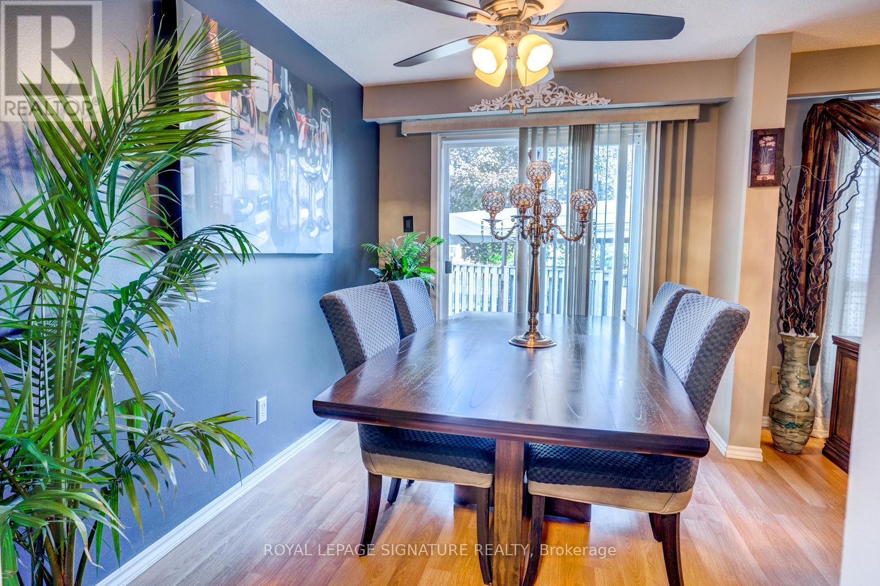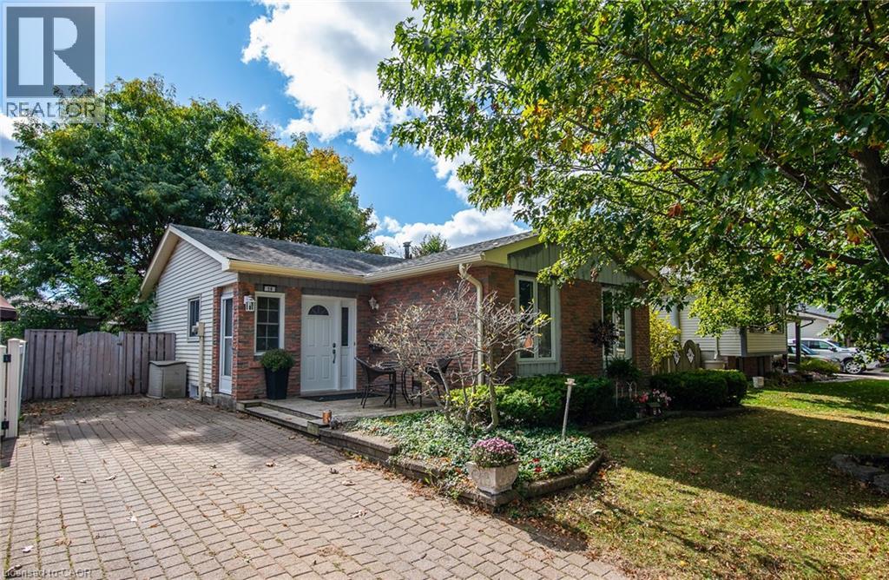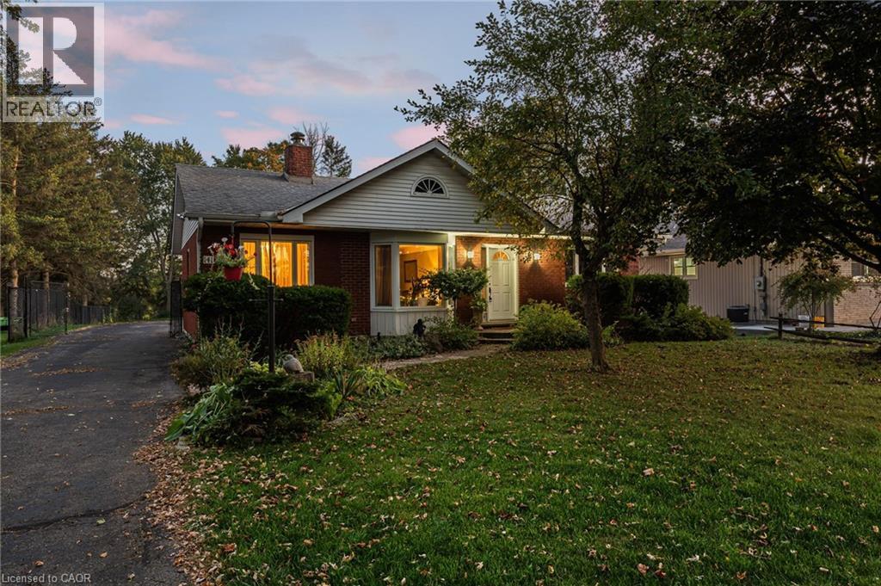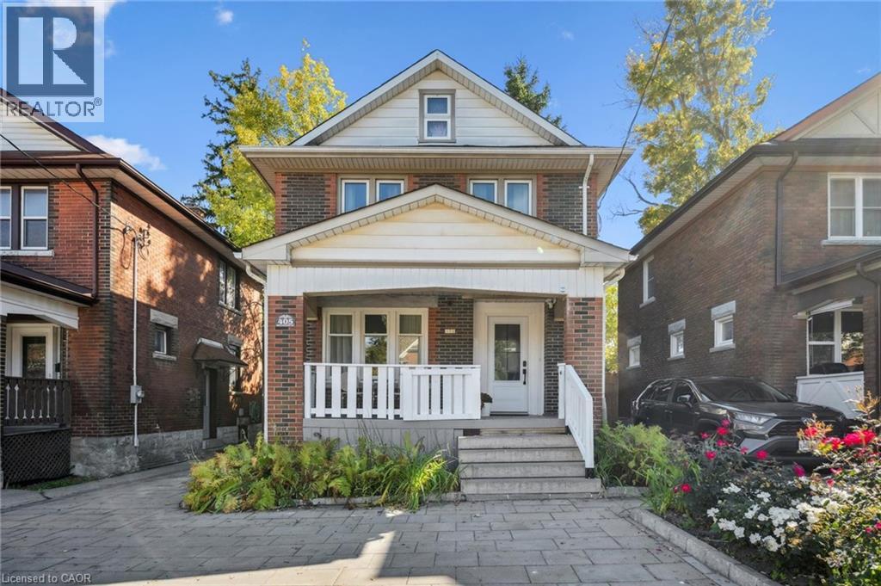- Houseful
- ON
- Waterloo
- Lincoln Heights
- 120 Mayfield Ave
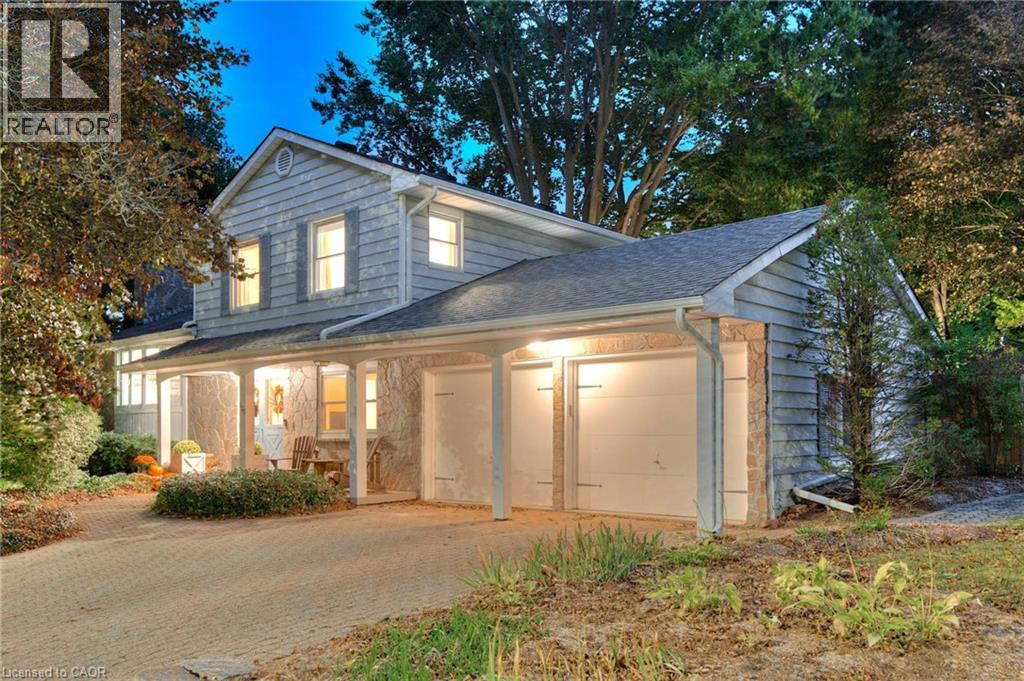
Highlights
Description
- Home value ($/Sqft)$570/Sqft
- Time on Housefulnew 3 hours
- Property typeSingle family
- Neighbourhood
- Median school Score
- Year built1962
- Mortgage payment
This beautifully updated home combines timeless craftsmanship with modern luxury. The new kitchen by Duane Erb Construction features Bosch appliances, an induction range, quartzite countertops, a space designed for both beauty and function. Enjoy cozy evenings by the stone gas fireplace in the sunroom-style living room, or relax by the wood burning fireplace that adds warmth and ambiance to the spacious main floor with white oak finishes throughout. Thoughtful updates include herringbone porcelain tile in the front and back entries and powder room, custom entryway cabinetry, and all-new windows. Step outside to the deck with a stunning Douglas fir post pavilion (2024) overlooking a large, fully fenced yard including a patio, veggie gardens and room to run that feels like a private park surrounded by mature trees. Additional highlights include a double car garage, a covered front porch, a front office with a picture window, new eavestroughs (2021), and an R.O. water filtration system. Situated on a desirable corner lot, this home offers peaceful living close to shopping, schools, and convenient highway access. (id:63267)
Home overview
- Cooling Central air conditioning
- Heat source Natural gas
- Heat type Forced air
- Sewer/ septic Municipal sewage system
- # parking spaces 4
- Has garage (y/n) Yes
- # full baths 2
- # half baths 2
- # total bathrooms 4.0
- # of above grade bedrooms 5
- Has fireplace (y/n) Yes
- Subdivision 116 - glenridge/lincoln heights
- Directions 2161263
- Lot size (acres) 0.0
- Building size 1843
- Listing # 40777960
- Property sub type Single family residence
- Status Active
- Kitchen 4.013m X 3.023m
Level: 2nd - Living room 5.918m X 4.089m
Level: 2nd - Dining room 3.48m X 3.073m
Level: 2nd - Bedroom 3.429m X 2.896m
Level: 3rd - Bedroom 3.429m X 3.353m
Level: 3rd - Bathroom (# of pieces - 4) 2.413m X 2.083m
Level: 3rd - Primary bedroom 3.785m X 3.429m
Level: 3rd - Full bathroom 2.464m X 1.194m
Level: 3rd - Utility 3.353m X 1.27m
Level: Basement - Bathroom (# of pieces - 3) 2.235m X 1.626m
Level: Basement - Bedroom 4.242m X 4.216m
Level: Basement - Laundry 4.293m X 3.023m
Level: Basement - Storage 1.422m X 1.245m
Level: Basement - Bathroom (# of pieces - 2) 2.057m X 0.94m
Level: Main - Family room 7.061m X 6.248m
Level: Main - Bedroom 3.632m X 2.946m
Level: Main - Foyer 4.039m X 2.007m
Level: Main
- Listing source url Https://www.realtor.ca/real-estate/28981050/120-mayfield-avenue-waterloo
- Listing type identifier Idx

$-2,800
/ Month

