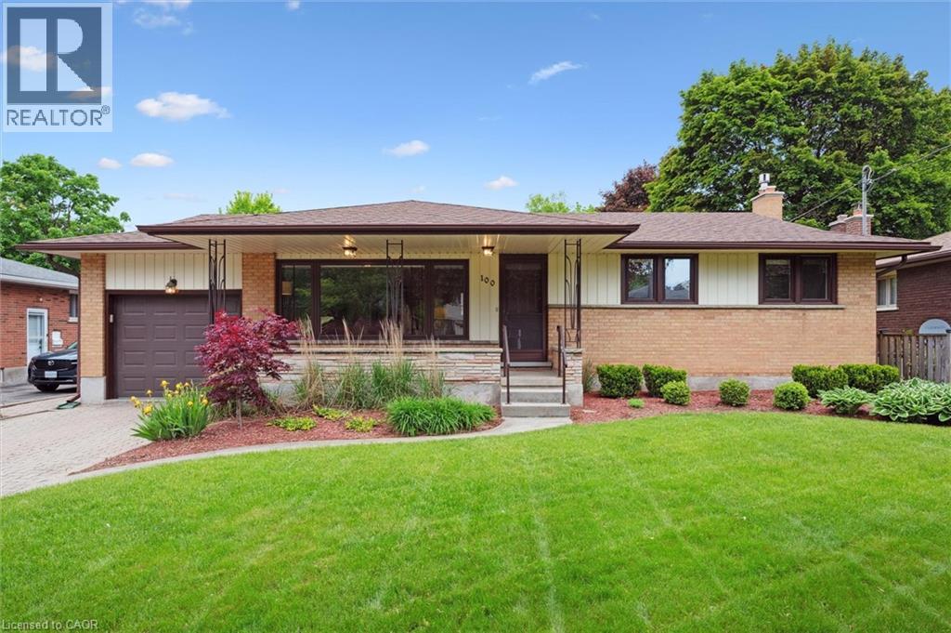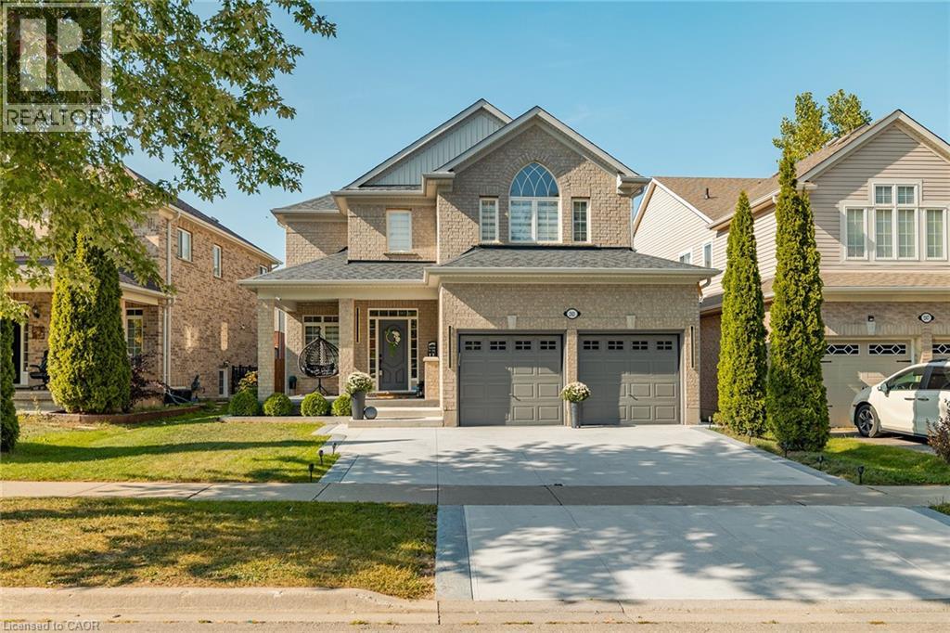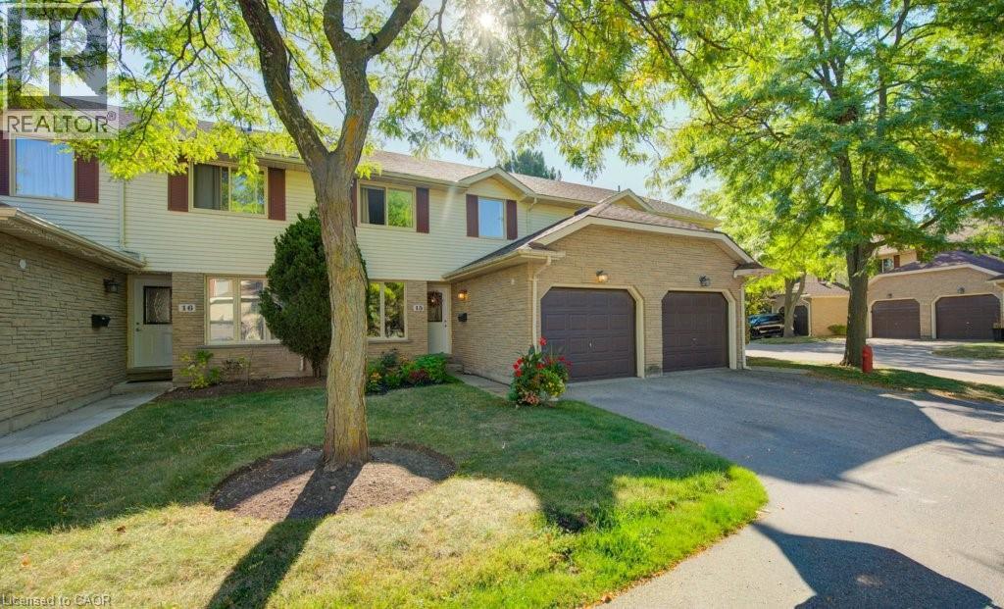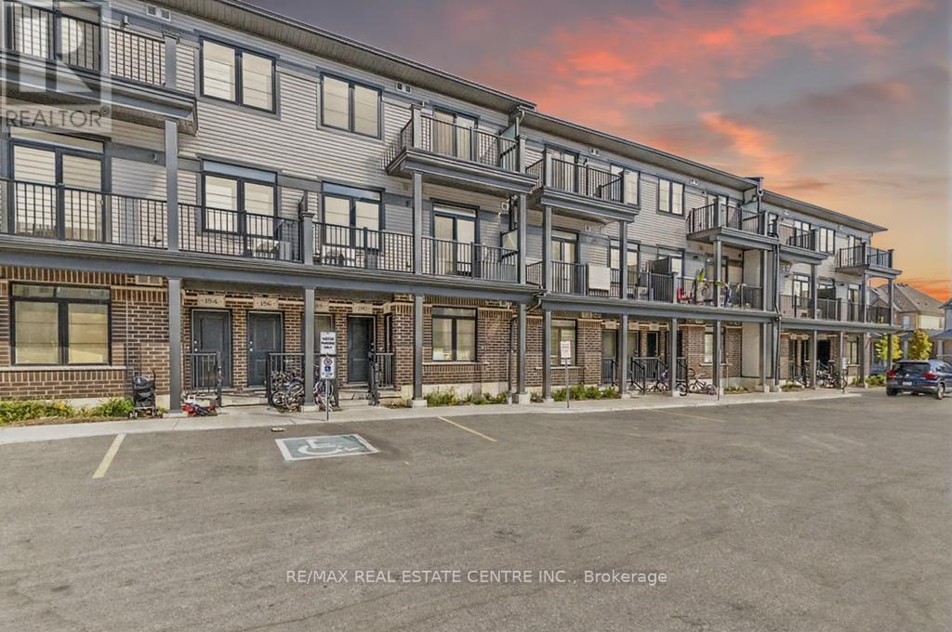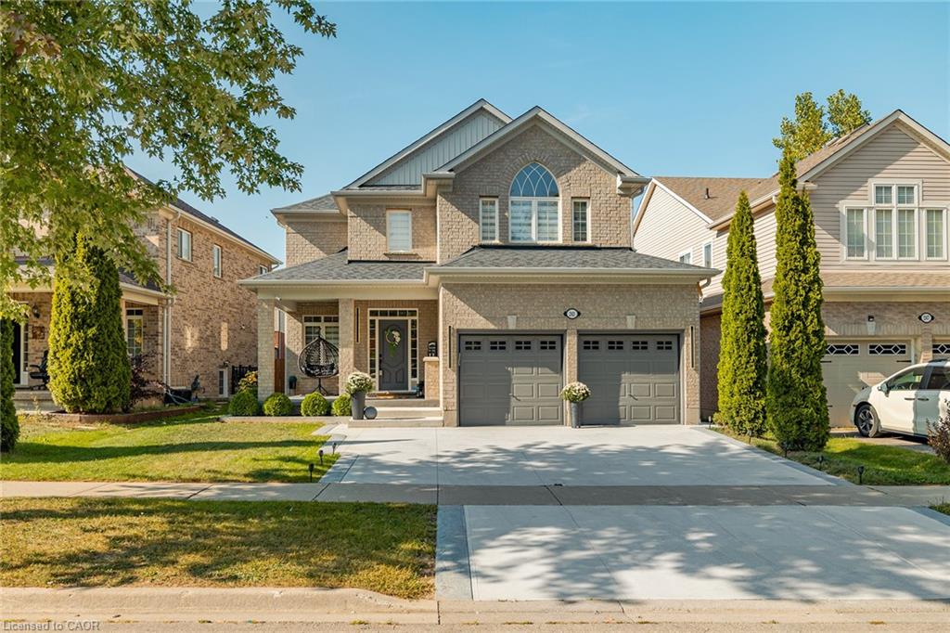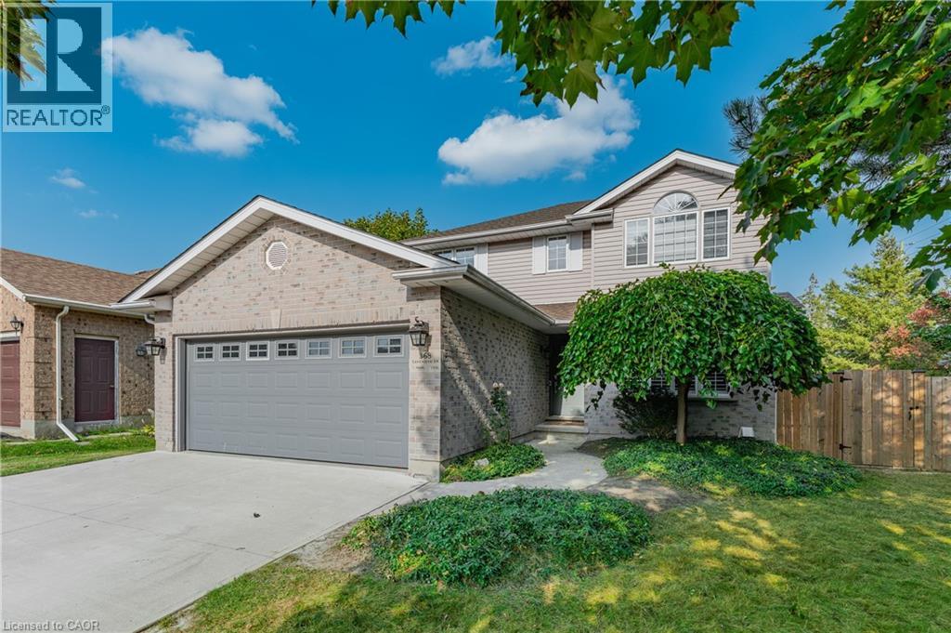- Houseful
- ON
- Waterloo
- Uptown Waterloo
- 147 Oriole St
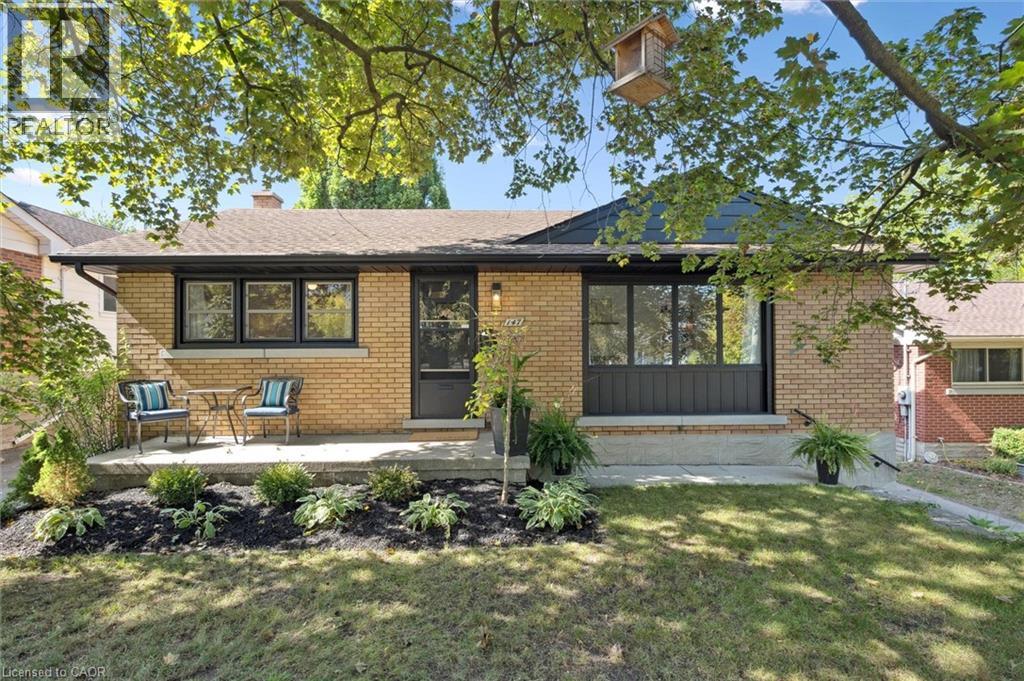
Highlights
Description
- Home value ($/Sqft)$310/Sqft
- Time on Housefulnew 1 hour
- Property typeSingle family
- StyleRaised bungalow
- Neighbourhood
- Median school Score
- Year built1955
- Mortgage payment
Welcome to 147 Oriole Street in the heart of Lincoln Heights. This charming bungalow sits on a quiet, family-friendly street and offers 3 bedrooms, 2 bathrooms, and a finished walkout basement with in-law suite potential. A bright rear addition provides a spacious dining room perfect for gatherings. The gated backyard is ideal for kids and pets, while the finished lower level offers flexible living space. Families will appreciate the short walk to both elementary and high schools, and commuters will love the quick access to the expressway. Whether you’re a first time homebuyer, young family looking for a larger home or a downsizer seeking one-floor living, this home offers comfort, convenience, and opportunity in one of Waterloo’s most established neighbourhoods. (id:63267)
Home overview
- Cooling Central air conditioning
- Heat source Natural gas
- Heat type Forced air
- Sewer/ septic Municipal sewage system
- # total stories 1
- # parking spaces 4
- # full baths 1
- # half baths 2
- # total bathrooms 3.0
- # of above grade bedrooms 3
- Subdivision 116 - glenridge/lincoln heights
- Directions 2037264
- Lot desc Landscaped
- Lot size (acres) 0.0
- Building size 2178
- Listing # 40767371
- Property sub type Single family residence
- Status Active
- Utility 3.048m X 4.445m
Level: Basement - Dining room 3.683m X 3.988m
Level: Basement - Living room 5.893m X 4.572m
Level: Basement - Storage 2.743m X 1.346m
Level: Basement - Bathroom (# of pieces - 1) 1.245m X 1.524m
Level: Basement - Bathroom (# of pieces - 2) 1.346m X 1.524m
Level: Basement - Laundry 4.699m X 3.404m
Level: Basement - Bathroom (# of pieces - 4) 1.981m X 1.549m
Level: Main - Bedroom 3.099m X 2.616m
Level: Main - Living room 7.01m X 3.454m
Level: Main - Bedroom 2.845m X 2.946m
Level: Main - Primary bedroom 3.658m X 3.429m
Level: Main - Kitchen 2.769m X 4.013m
Level: Main - Dining room 4.191m X 4.775m
Level: Main
- Listing source url Https://www.realtor.ca/real-estate/28867546/147-oriole-street-waterloo
- Listing type identifier Idx

$-1,800
/ Month

