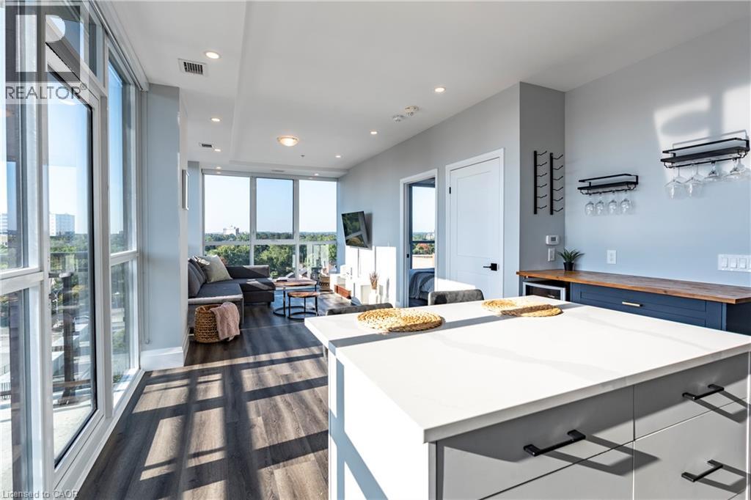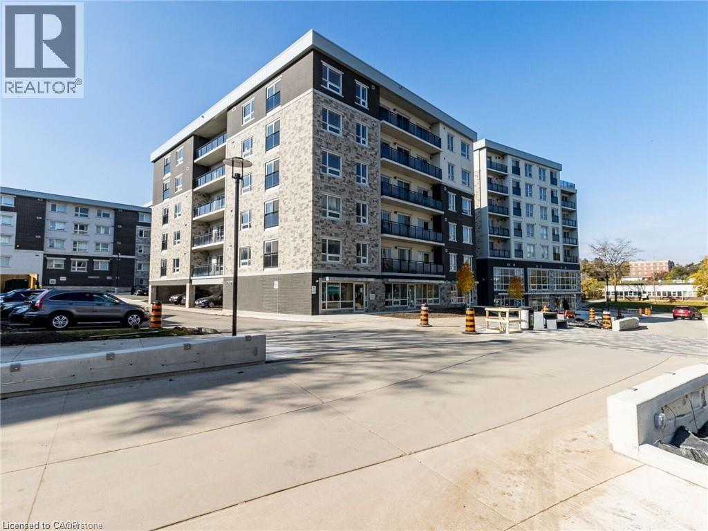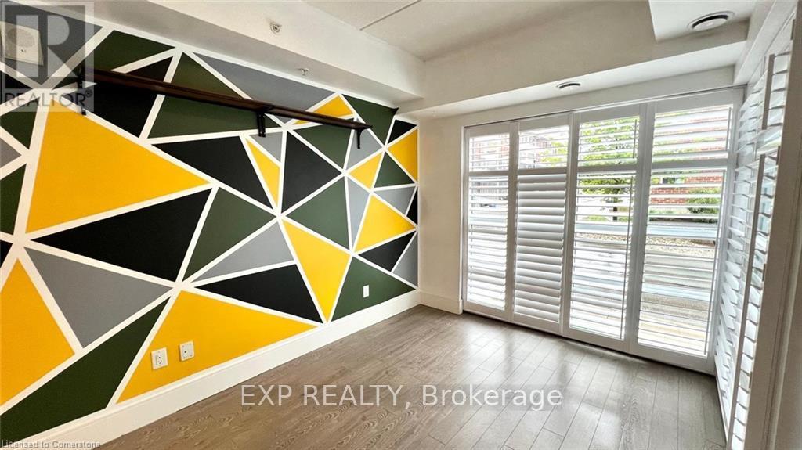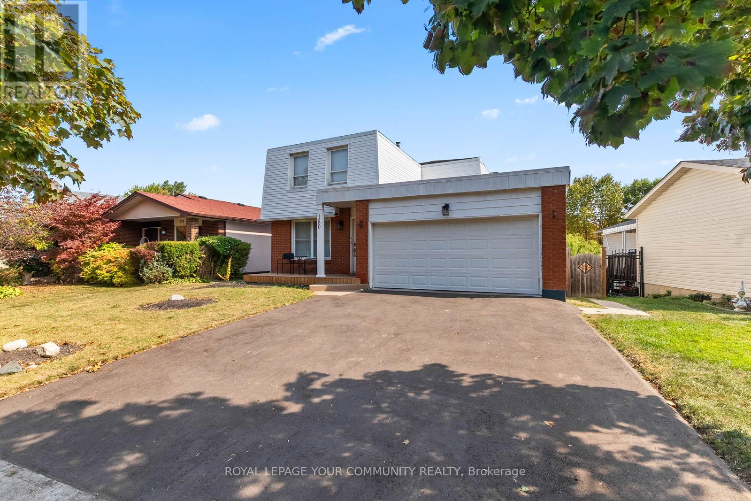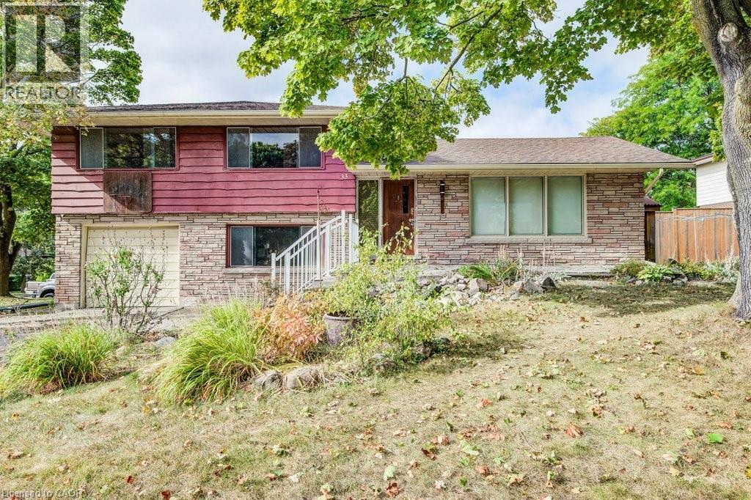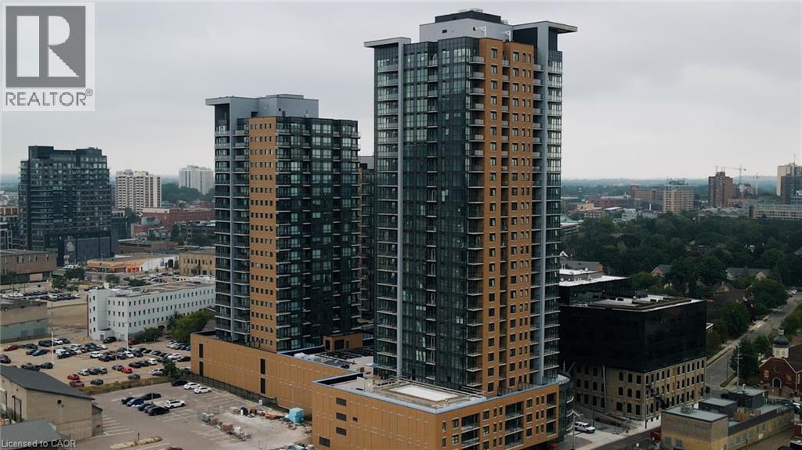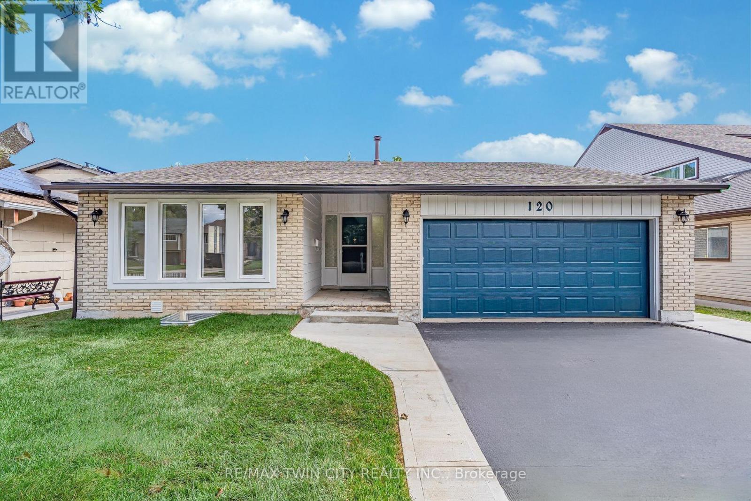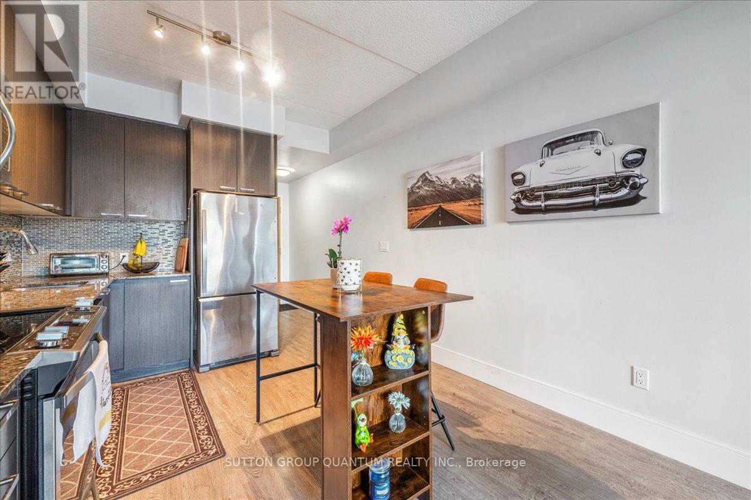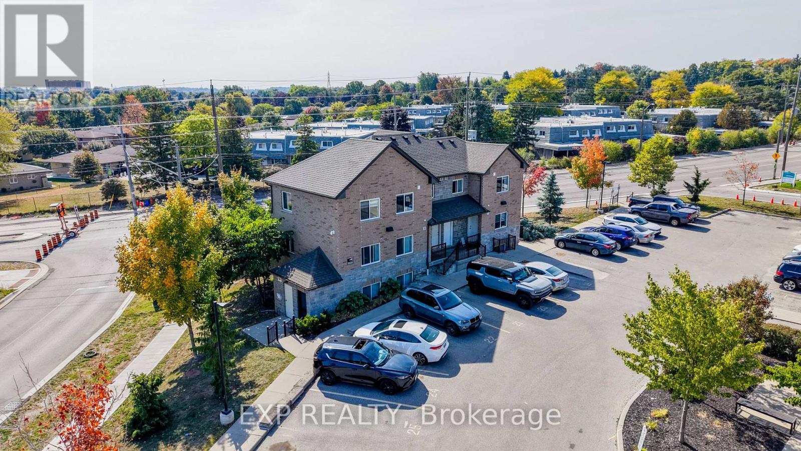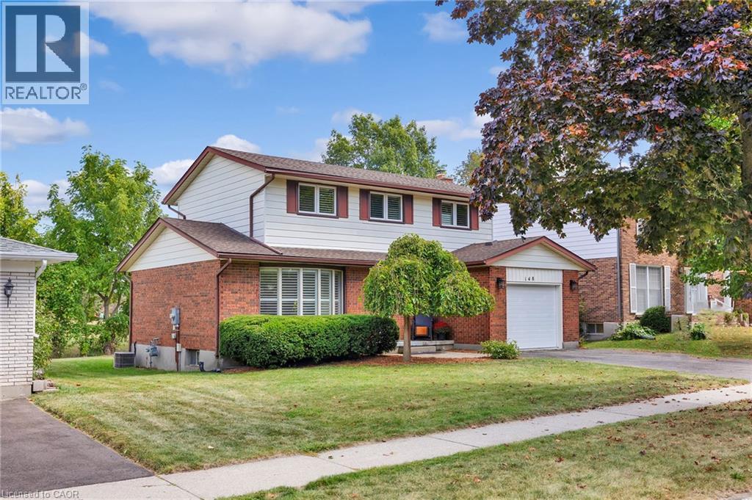
Highlights
Description
- Home value ($/Sqft)$425/Sqft
- Time on Housefulnew 1 hour
- Property typeSingle family
- Style2 level
- Neighbourhood
- Median school Score
- Year built1977
- Mortgage payment
Welcome to 148 Candlewood Crescent, a beautifully maintained family home in the heart of Waterloo’s highly desirable Beechwood neighbourhood. With 3 bedrooms, 3 bathrooms, and 1,880 sq. ft. of finished living space—including a lower-level sauna and 4th bedroom—this home delivers comfort, flexibility, and space to grow. Backing directly onto Centennial School and Clair Lake Park trails, the private backyard offers a rare, peaceful setting with no rear neighbours—perfect for kids, pets, or entertaining. Inside, the bright and functional layout features updated hardwood flooring, custom shutters, and a brick gas fireplace in the living room with a walkout to a spacious family-sized deck. The newer kitchen includes timeless white cabinetry, a new backsplash, tile flooring, stainless steel appliances, and a charming bay window in the eat-in dining area. Upstairs, you’ll find three generous bedrooms with ample closet space, while the finished basement adds versatility with a fourth bedroom, a sauna, and bonus living space. Enjoy membership to the Beechwood Neighbourhood Association—included at no extra cost—with access to a community pool, and tennis courts just a short walk away. This home is also walkable to multiple grocery stores, parks, trails, and top-rated Keats Way Public School, making everyday living easy and connected. A rare blend of location, lifestyle, and livability—this is family living at its best (id:63267)
Home overview
- Cooling Central air conditioning
- Heat source Natural gas
- Heat type Forced air
- Has pool (y/n) Yes
- Sewer/ septic Municipal sewage system
- # total stories 2
- # parking spaces 3
- Has garage (y/n) Yes
- # full baths 1
- # half baths 2
- # total bathrooms 3.0
- # of above grade bedrooms 4
- Subdivision 417 - beechwood/university
- Lot size (acres) 0.0
- Building size 1880
- Listing # 40767285
- Property sub type Single family residence
- Status Active
- Bedroom 5.131m X 3.048m
Level: 2nd - Bedroom 3.099m X 2.946m
Level: 2nd - Bathroom (# of pieces - 4) Measurements not available
Level: 2nd - Primary bedroom 5.334m X 2.769m
Level: 2nd - Bedroom 2.921m X 2.845m
Level: Basement - Bathroom (# of pieces - 2) Measurements not available
Level: Basement - Sauna Measurements not available
Level: Basement - Laundry 2.921m X 3.734m
Level: Basement - Recreational room 6.629m X 3.15m
Level: Basement - Foyer 2.794m X 1.905m
Level: Main - Living room 3.378m X 4.826m
Level: Main - Kitchen 3.023m X 3.404m
Level: Main - Bathroom (# of pieces - 2) Measurements not available
Level: Main - Living room 4.191m X 3.861m
Level: Main - Dining room 3.607m X 2.794m
Level: Main
- Listing source url Https://www.realtor.ca/real-estate/28898793/148-candlewood-crescent-waterloo
- Listing type identifier Idx

$-2,133
/ Month

