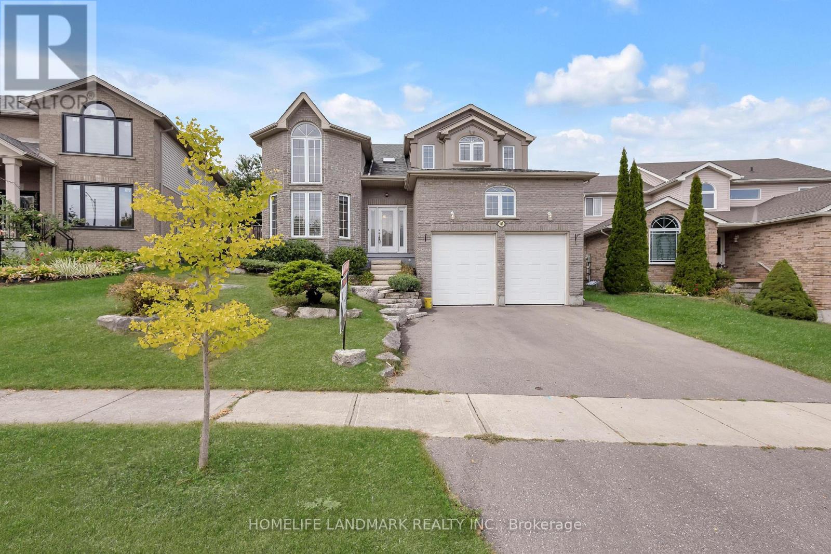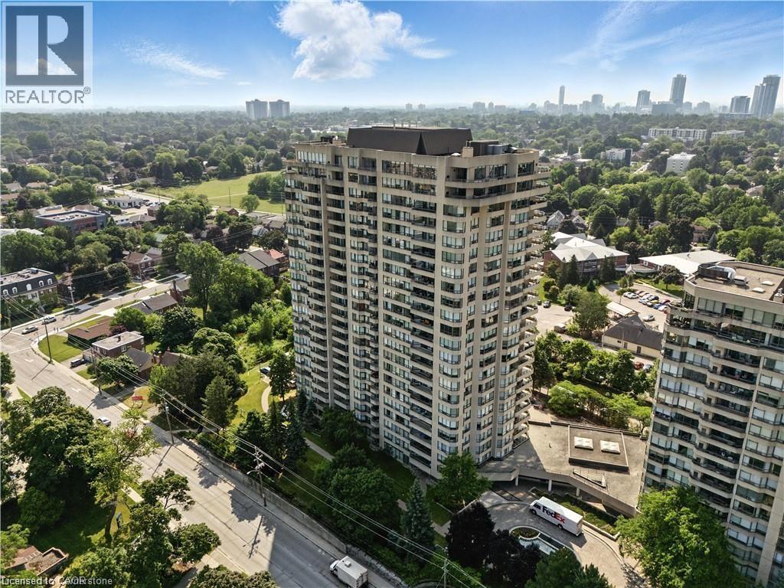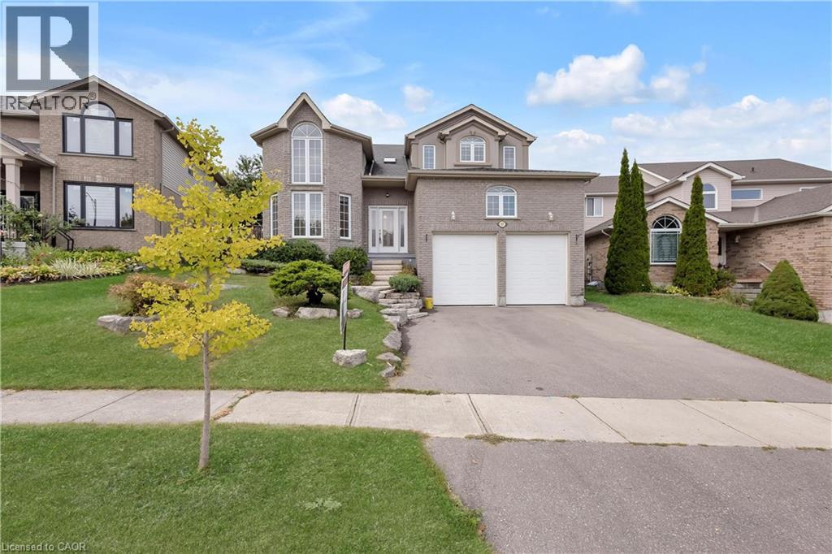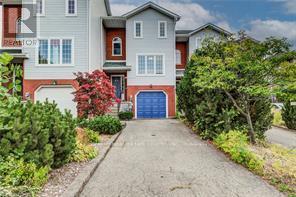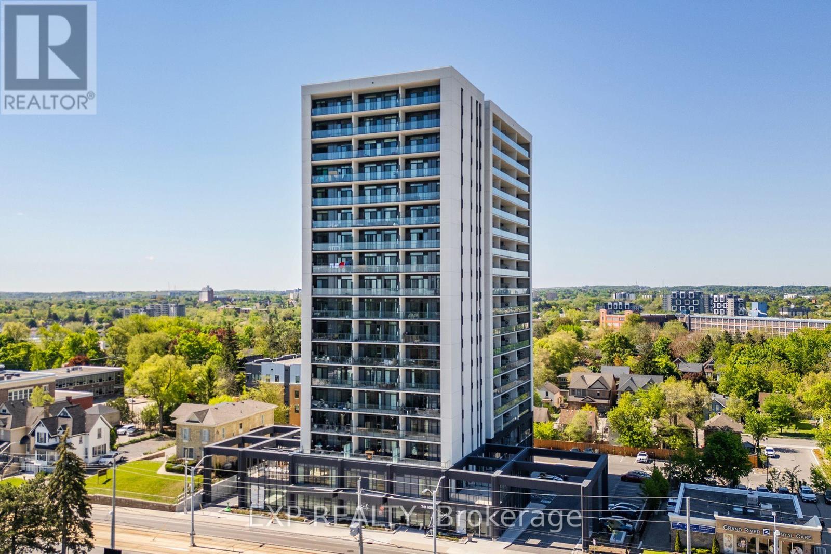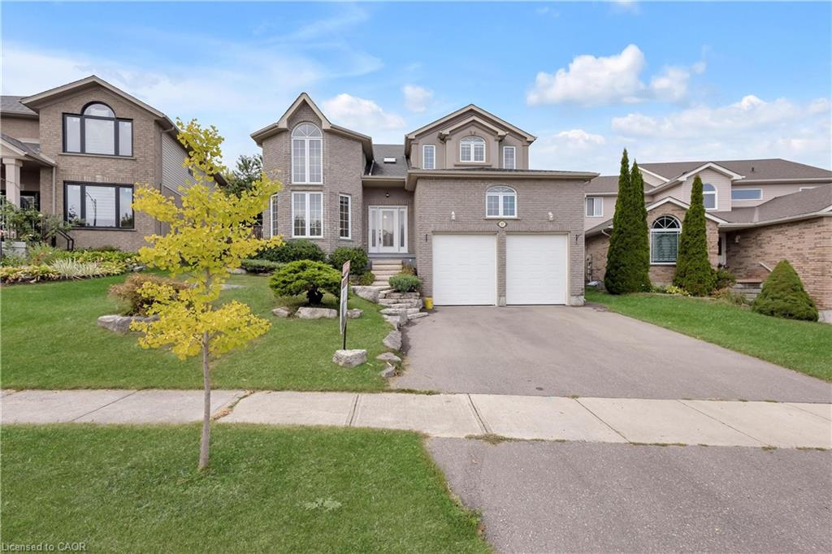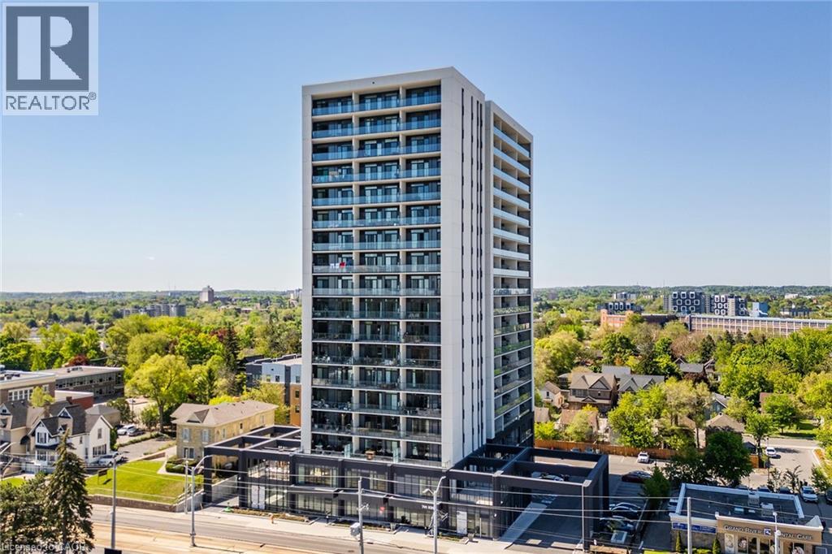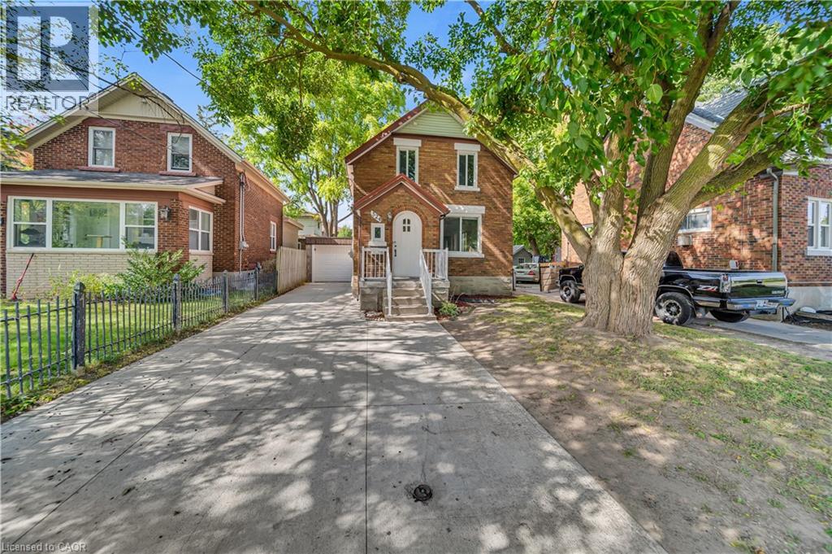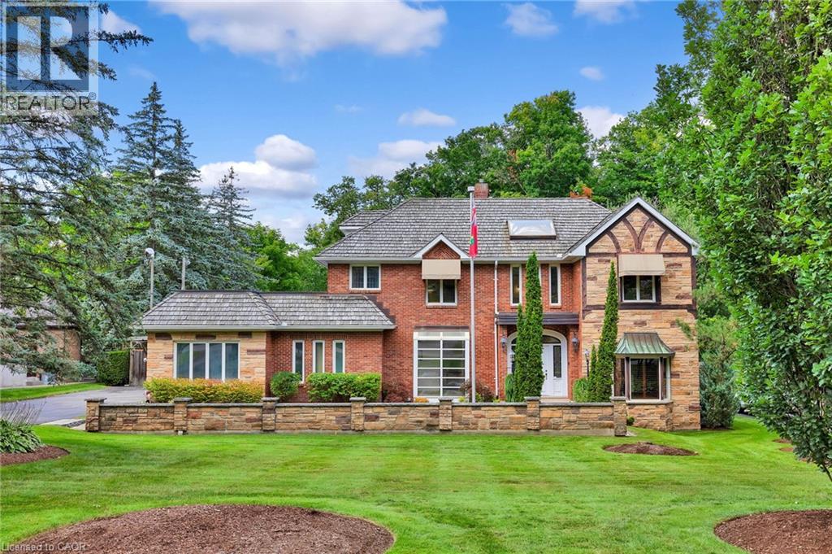- Houseful
- ON
- Waterloo
- Beechwood West
- 15 523 Beechwood Dr
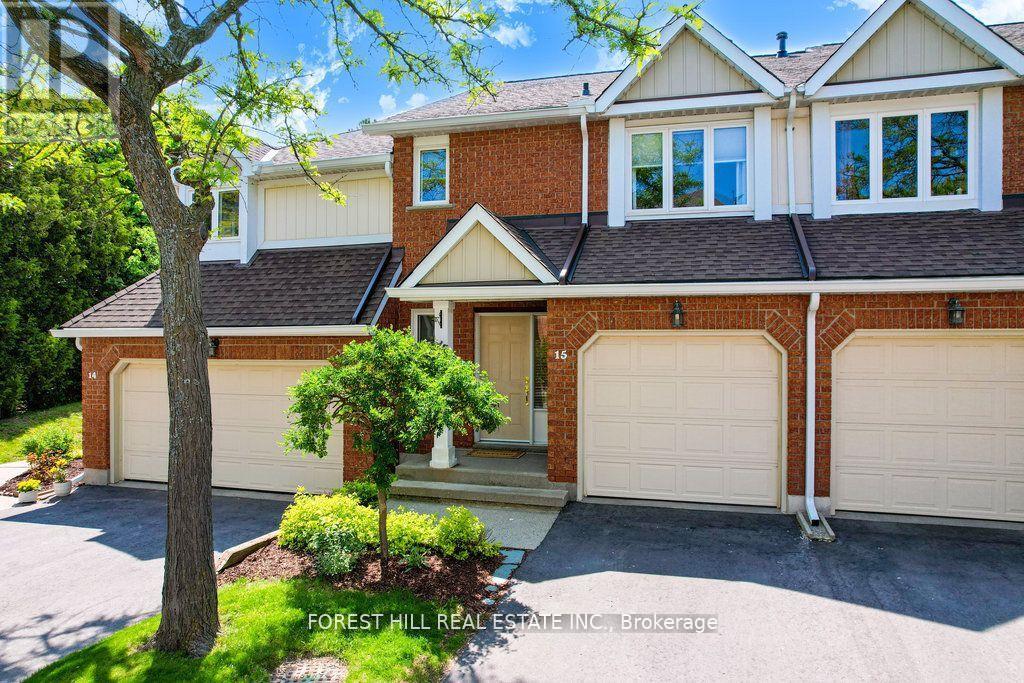
Highlights
Description
- Time on Housefulnew 2 hours
- Property typeSingle family
- Neighbourhood
- Median school Score
- Mortgage payment
Welcome to the Beechwood Classics at 523 Beechwood Drive, Unit 15 - a charming executive townhouse tucked into a peaceful, park-like setting in one of Waterloo's most desirable communities. This bright and welcoming home features a carpet-free main floor and basement with a spacious open-concept layout, perfect for everyday living and entertaining. The highlight of the space is the show-stopping 10-foot kitchen island - a natural gathering place for family and friends -along with a cozy gas fireplace that adds warmth and character.Upstairs, you'll find two generously sized bedrooms, each with its own walk-in closet and private ensuite, offering comfort and privacy for everyone. The finished basement provides even more living space, ideal for a rec room, home office, or a playroom. Step outside to your private back deck with gas BBQ hookup, and enjoy the freedom of low-maintenance living - lawn care and snow removal are included in the condo fees. Cool off in the community pool or simply enjoy the beautifully maintained grounds. Located close to everyday conveniences, you're just minutes away from grocery stores, restaurants, and schools- everything at your doorstep. A wonderful place to call home. (id:63267)
Home overview
- Cooling Central air conditioning
- Heat source Natural gas
- Heat type Forced air
- # total stories 2
- # parking spaces 2
- Has garage (y/n) Yes
- # full baths 2
- # half baths 1
- # total bathrooms 3.0
- # of above grade bedrooms 2
- Community features Pet restrictions
- Lot size (acres) 0.0
- Listing # X12422003
- Property sub type Single family residence
- Status Active
- Primary bedroom 3.77m X 4.56m
Level: 2nd - 2nd bedroom 4.27m X 4.49m
Level: 2nd - Bathroom 1.99m X 2.58m
Level: 2nd - Bathroom 1.49m X 1.88m
Level: 2nd - Recreational room / games room 5.86m X 9.92m
Level: Basement - Utility 2.8m X 3.65m
Level: Basement - Living room 4.04m X 4.25m
Level: Ground - Kitchen 2.9m X 6.23m
Level: Ground - Dining room 2.96m X 6.79m
Level: Ground
- Listing source url Https://www.realtor.ca/real-estate/28902667/15-523-beechwood-drive-kitchener
- Listing type identifier Idx

$-788
/ Month

