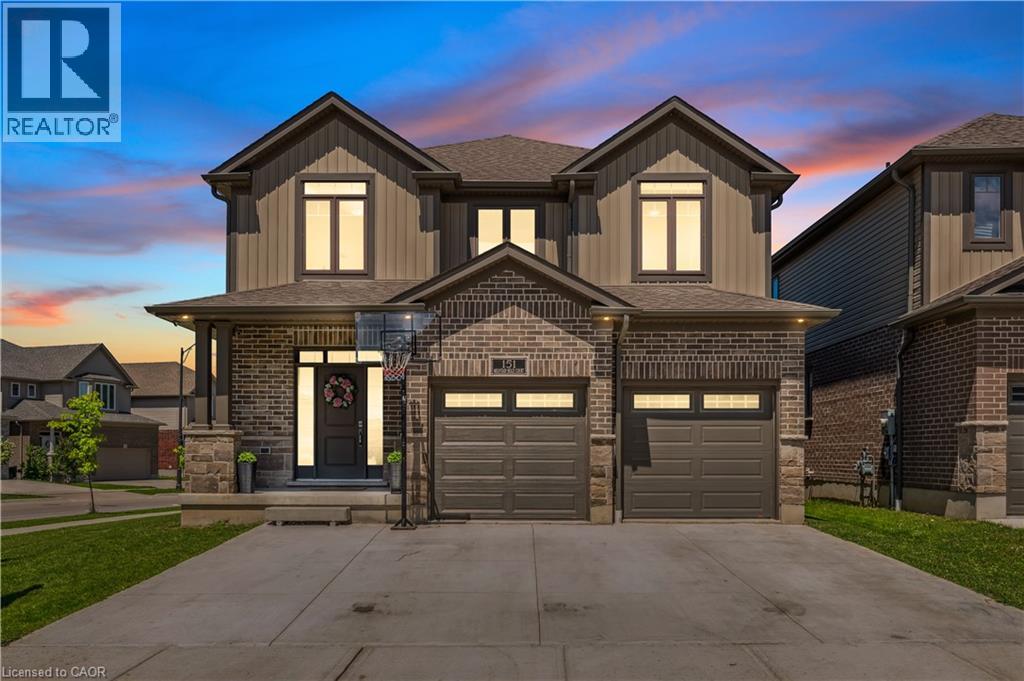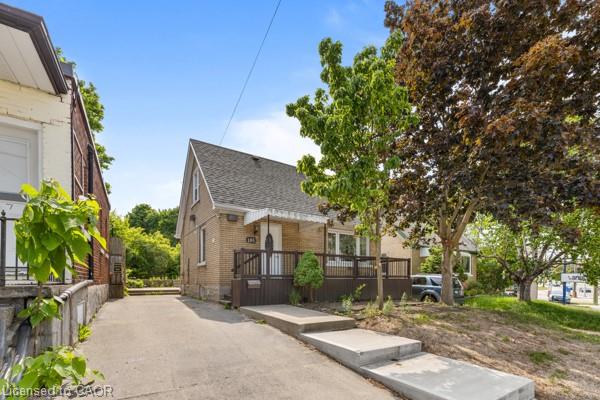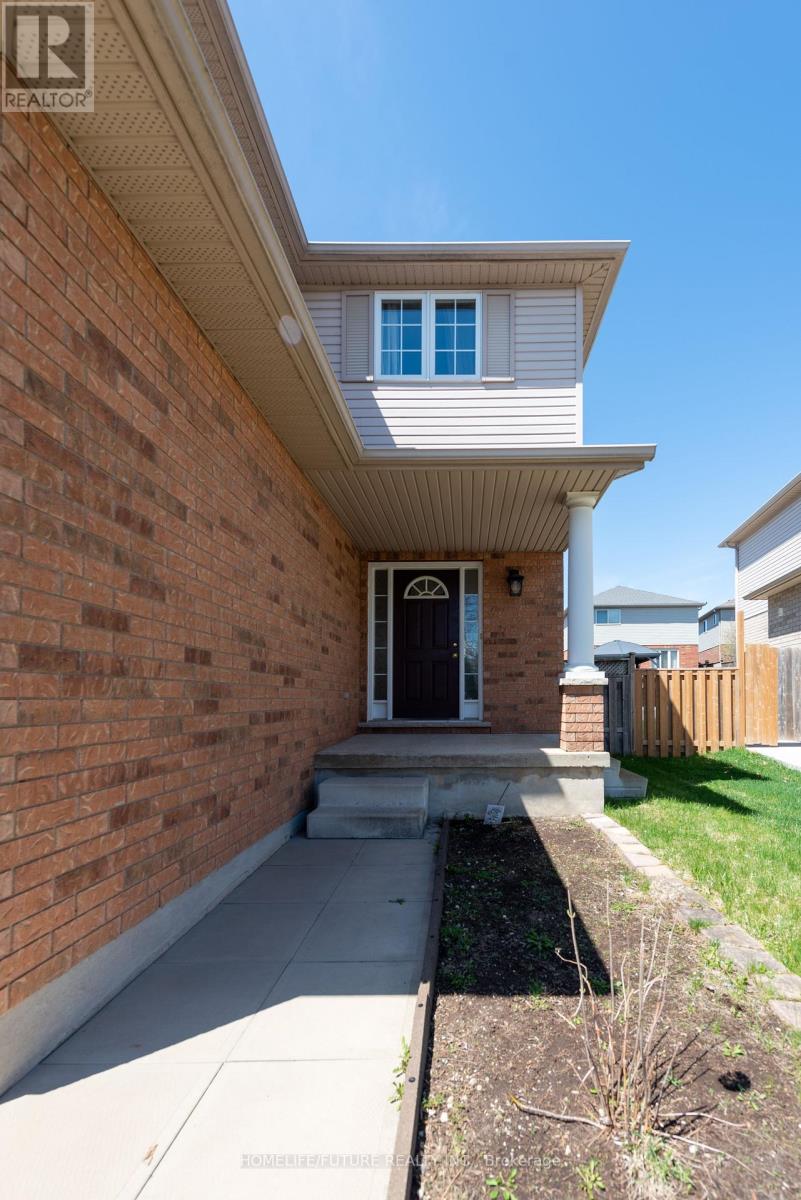- Houseful
- ON
- Waterloo
- Vista Hills
- 151 Mountain Holly Ct

Highlights
Description
- Home value ($/Sqft)$368/Sqft
- Time on Houseful101 days
- Property typeSingle family
- Style2 level
- Neighbourhood
- Median school Score
- Year built2020
- Mortgage payment
QUALITY GIES CONSTRUCTION, well known quality builder. One owner home well maintained. This 4 bedroom executive style home features a lovely main floor footprint. Large foyer with custom built glass sliders and closet organizers. Open concept Great room, featuring large windows bringing in natural sunlight, lovely entertaining, island kitchen, granite counter tops in kitchen and bathrooms. Dining room area with sliders to deck. Stainless steel appliances, large main floor laundry room with custom built in cabinetry and floating shelves and stainless sink. A wonderful choice soft colours through out giving this home a contemporary feel. Primary suite features double walk in closets, luxurious ensuite with soaker tub and large walk in shower and private toilet room. This home also has added features including a very large rec room. Ideal for movie nights, work outs and office space! Very well maintained, fenced yard, patio and large metal gazebo! concrete driveway that fits 3 cars. A total of 5 parking spaces including the garage. (id:63267)
Home overview
- Cooling Central air conditioning
- Heat source Natural gas
- Heat type Forced air
- Sewer/ septic Municipal sewage system
- # total stories 2
- Fencing Fence
- # parking spaces 5
- Has garage (y/n) Yes
- # full baths 3
- # half baths 1
- # total bathrooms 4.0
- # of above grade bedrooms 4
- Community features Quiet area, school bus
- Subdivision 443 - columbia forest/clair hills
- Lot size (acres) 0.0
- Building size 3805
- Listing # 40734020
- Property sub type Single family residence
- Status Active
- Bedroom 4.851m X 3.226m
Level: 2nd - Full bathroom 3.658m X 3.226m
Level: 2nd - Primary bedroom 6.147m X 6.096m
Level: 2nd - Bathroom (# of pieces - 5) 2.769m X 2.565m
Level: 2nd - Bedroom 4.597m X 3.226m
Level: 2nd - Bedroom 4.42m X 3.429m
Level: 2nd - Recreational room 8.992m X 8.585m
Level: Basement - Utility 4.724m X 3.2m
Level: Basement - Bathroom (# of pieces - 4) 2.464m X 1.524m
Level: Basement - Laundry 4.597m X 2.54m
Level: Main - Foyer 3.15m X 2.438m
Level: Main - Bathroom (# of pieces - 2) 1.575m X 1.549m
Level: Main - Living room 5.969m X 4.496m
Level: Main - Dining room 4.547m X 2.438m
Level: Main - Kitchen 4.547m X 3.556m
Level: Main
- Listing source url Https://www.realtor.ca/real-estate/28376067/151-mountain-holly-court-waterloo
- Listing type identifier Idx

$-3,733
/ Month











