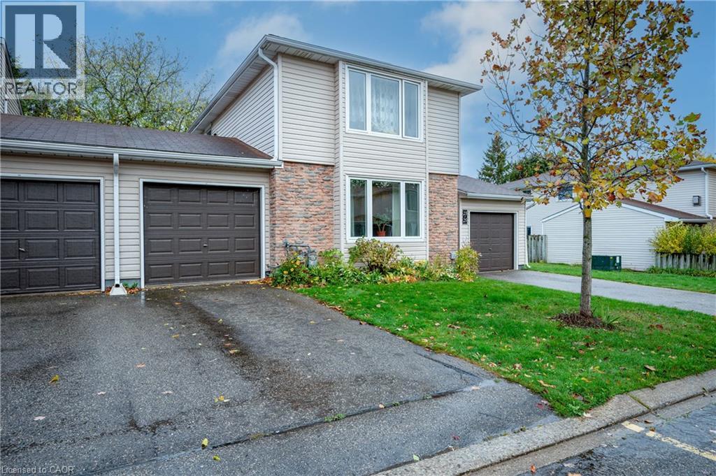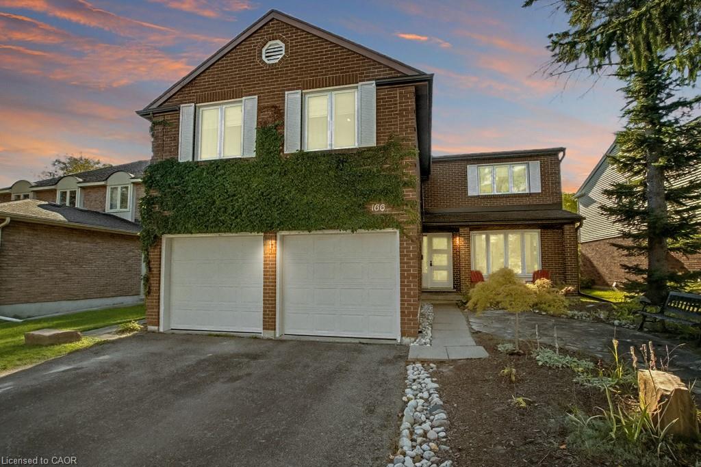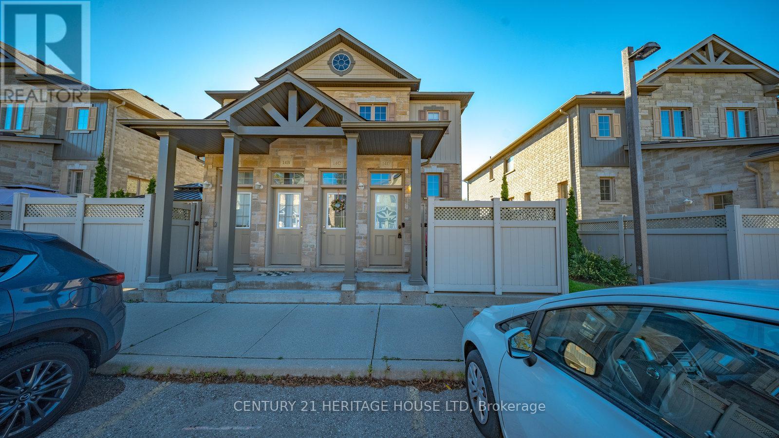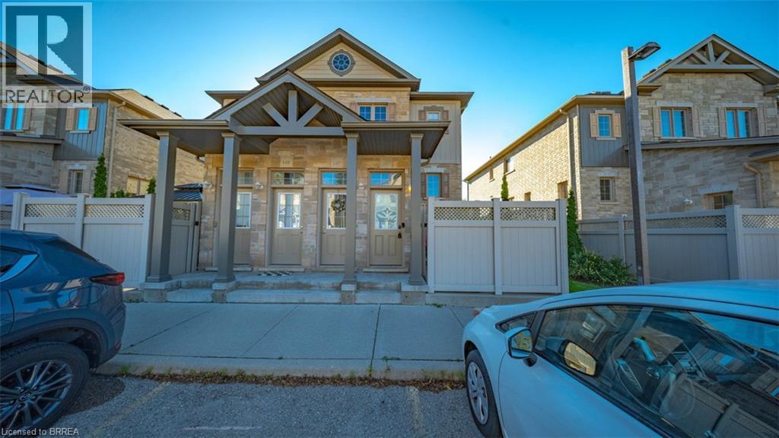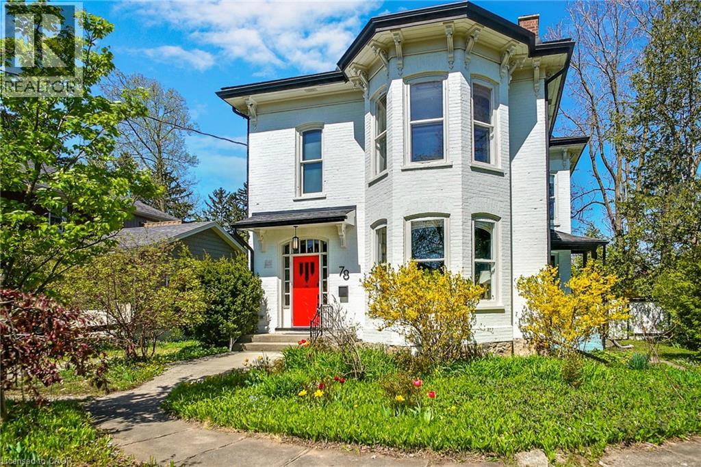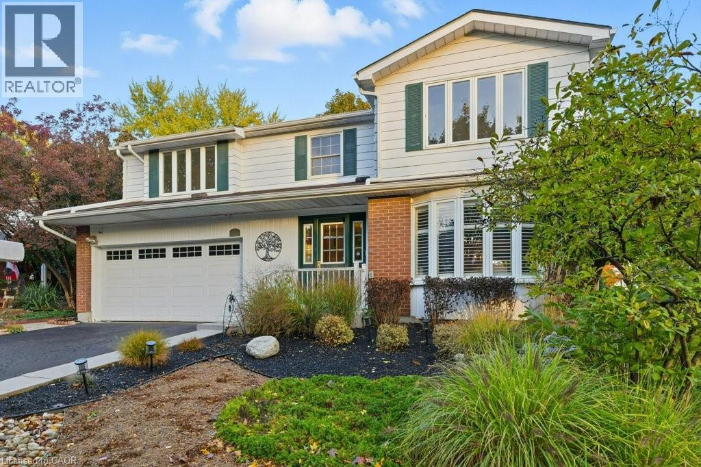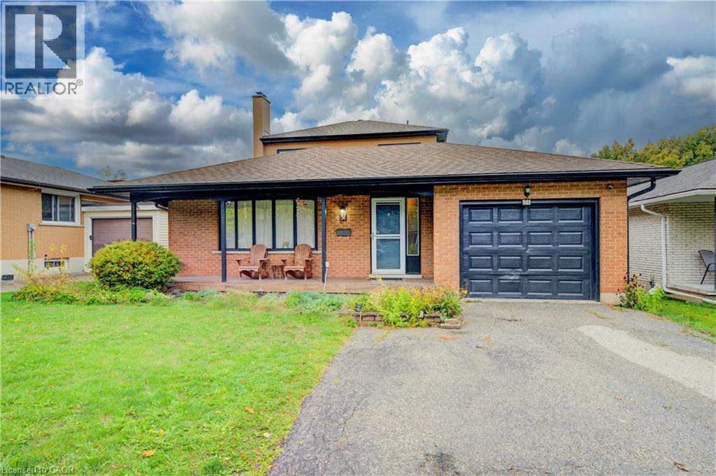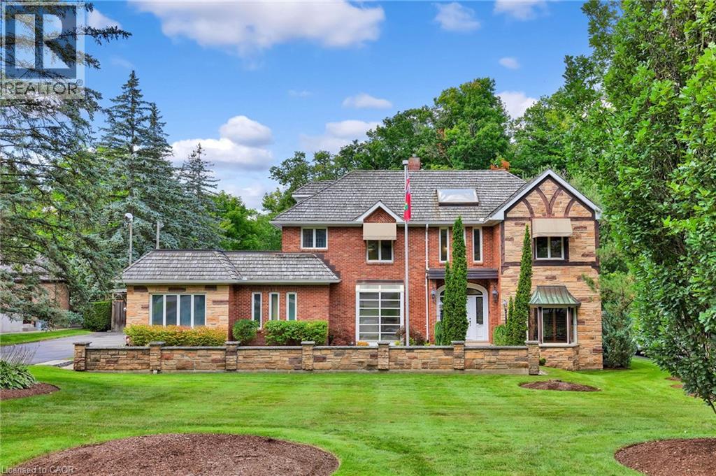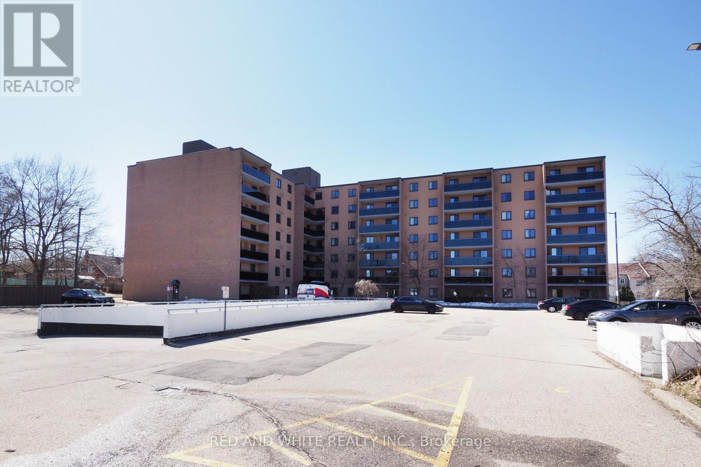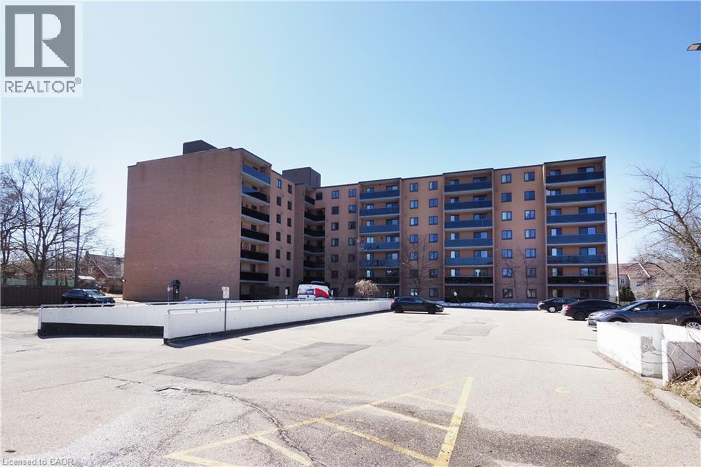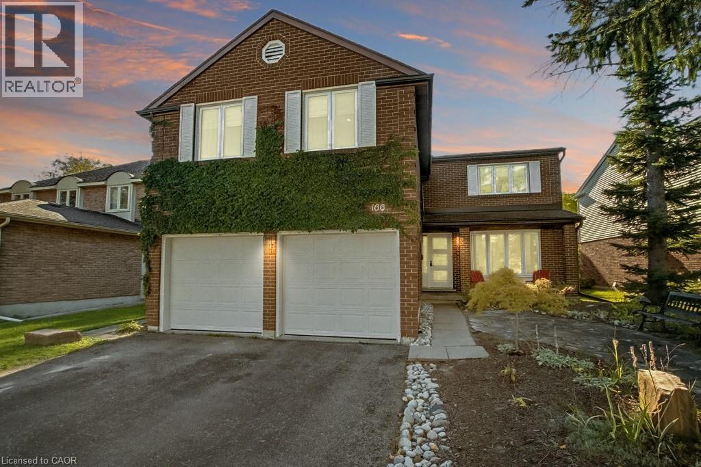
Highlights
Description
- Home value ($/Sqft)$383/Sqft
- Time on Housefulnew 4 hours
- Property typeSingle family
- Style2 level
- Neighbourhood
- Median school Score
- Mortgage payment
Welcome to this stunning 4-bedroom, 4-bathroom home, completely reimagined with high-quality construction and modern design. Offering an impressive 3,500 square feet of finished living space, this home seamlessly blends comfort, style, and functionality. The main floor features a chef’s dream kitchen with a large island and striking quartz waterfall countertop, complemented by newer appliances and an open-concept layout that's perfect for both everyday living and entertaining. A soaring foyer welcomes you into spacious living and dining areas, with a cozy gas fireplace that adds warmth and charm to the space. Upstairs, you'll find generously sized bedrooms along with an additional family living room—an ideal spot for a kids’ play area, media lounge, or quiet retreat that offers even more versatility for a growing household. The fully finished basement includes a large recreation room and a private in-law suite with its own wet bar and bedroom, making it perfect for multi-generational living, guests, or additional rental income potential. Recent upgrades include a new water softener installed in 2022, updated eavestroughs in 2024, and new basement windows/window wells added the same year. New kitchen appliances (2022). Located in a fantastic neighborhood close to scenic trails, shopping, and a wide range of amenities, this beautifully updated home is truly move-in ready and designed to suit the needs of modern living. (id:63267)
Home overview
- Cooling Central air conditioning
- Heat source Natural gas
- Heat type Forced air
- Sewer/ septic Municipal sewage system
- # total stories 2
- Fencing Partially fenced
- # parking spaces 4
- Has garage (y/n) Yes
- # full baths 3
- # half baths 1
- # total bathrooms 4.0
- # of above grade bedrooms 5
- Has fireplace (y/n) Yes
- Subdivision 439 - westvale
- Lot size (acres) 0.0
- Building size 3394
- Listing # 40778087
- Property sub type Single family residence
- Status Active
- Bedroom 3.454m X 4.928m
Level: 2nd - Bedroom 3.175m X 2.692m
Level: 2nd - Full bathroom Measurements not available
Level: 2nd - Bedroom 3.454m X 2.692m
Level: 2nd - Primary bedroom 3.302m X 5.182m
Level: 2nd - Great room 5.512m X 6.248m
Level: 2nd - Bathroom (# of pieces - 4) Measurements not available
Level: 2nd - Other 2.692m X 2.261m
Level: Basement - Recreational room 6.858m X 9.093m
Level: Basement - Bedroom 3.785m X 3.404m
Level: Basement - Bathroom (# of pieces - 3) Measurements not available
Level: Basement - Foyer 3.023m X 3.099m
Level: Main - Laundry 3.175m X 1.753m
Level: Main - Living room 3.327m X 4.318m
Level: Main - Family room 4.242m X 4.724m
Level: Main - Dining room 3.175m X 5.131m
Level: Main - Kitchen 3.327m X 4.902m
Level: Main - Bathroom (# of pieces - 2) Measurements not available
Level: Main
- Listing source url Https://www.realtor.ca/real-estate/29027038/166-westvale-drive-waterloo
- Listing type identifier Idx

$-3,467
/ Month

