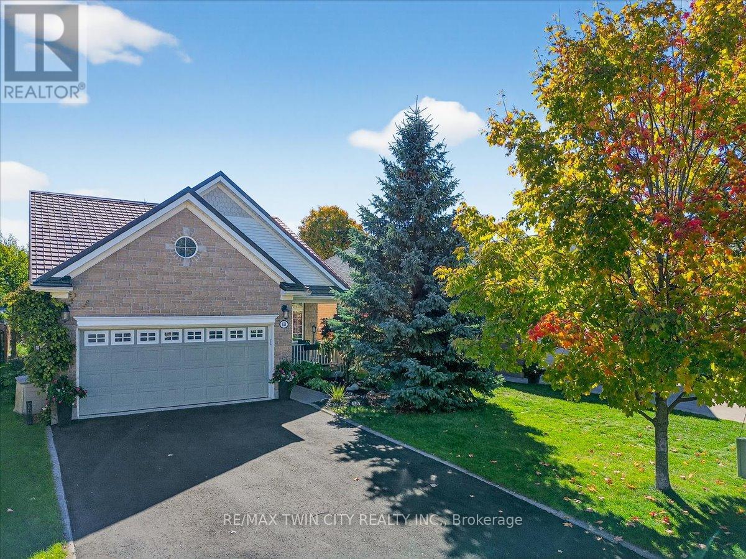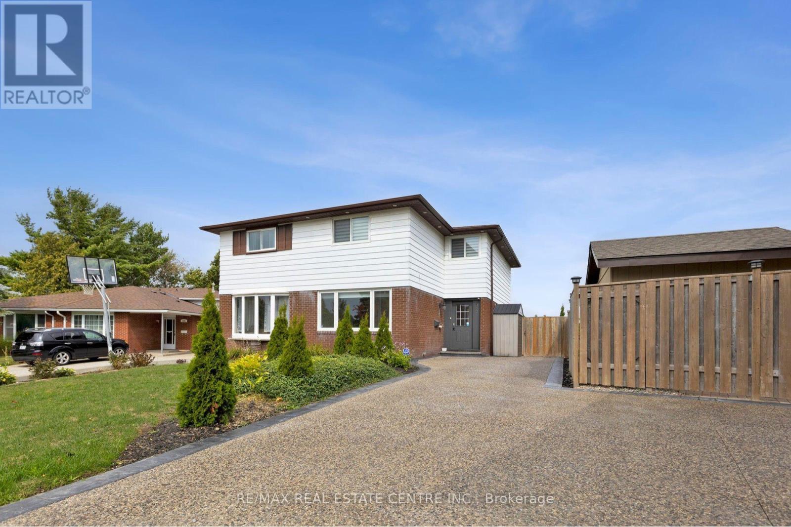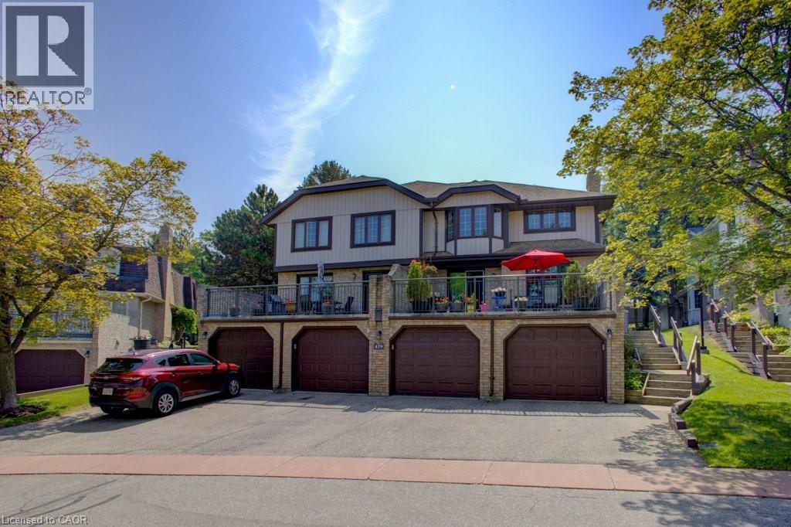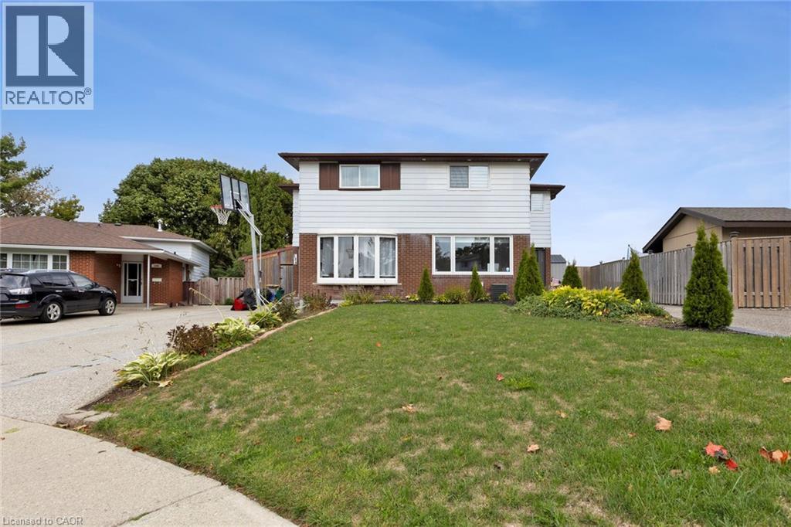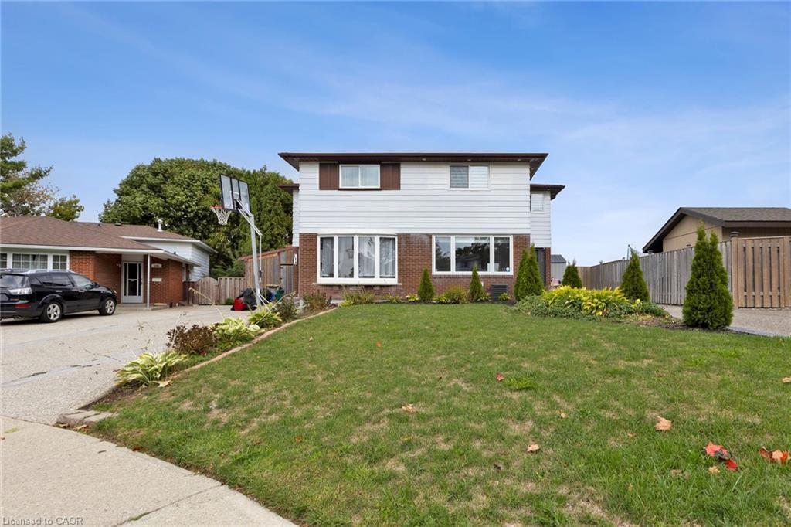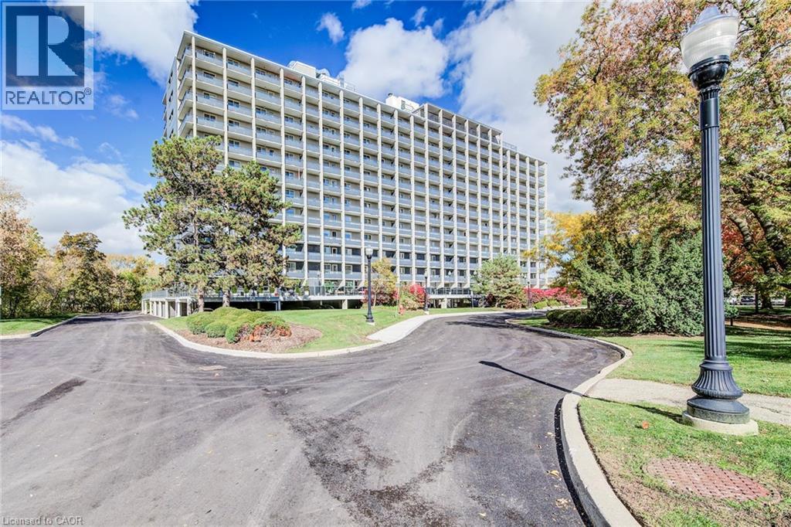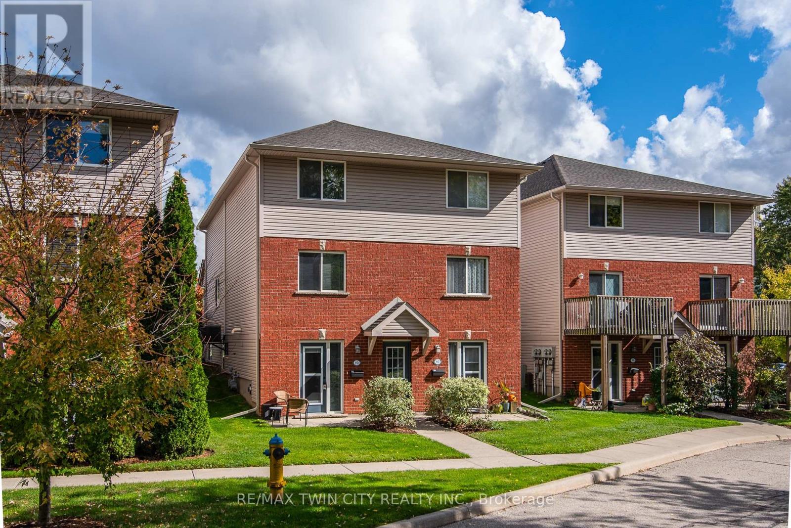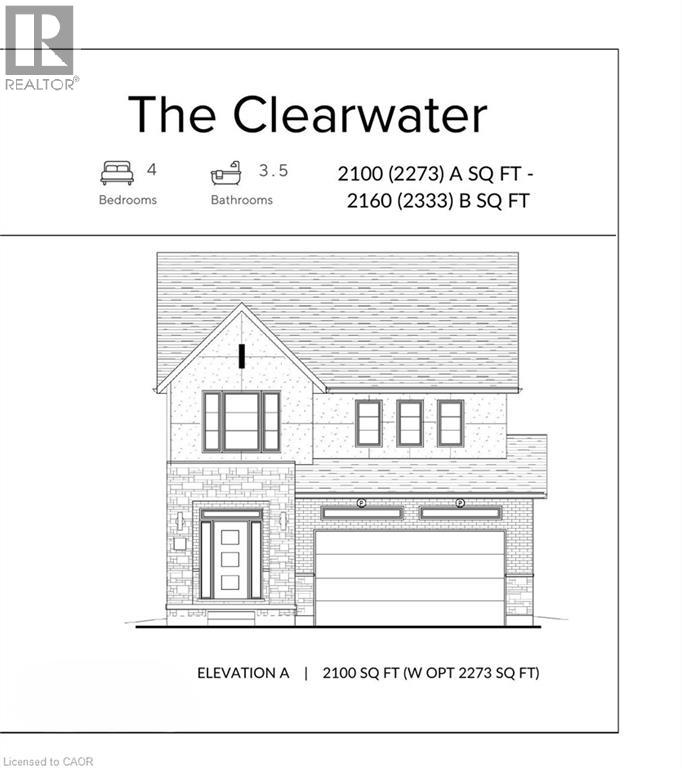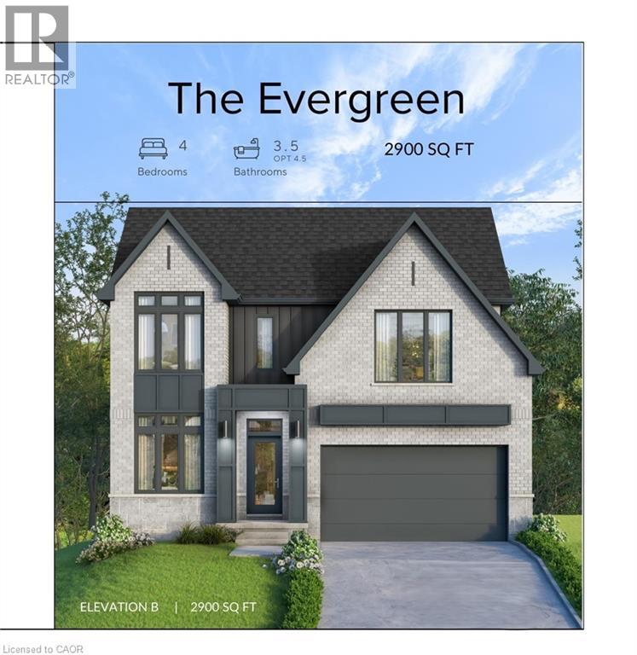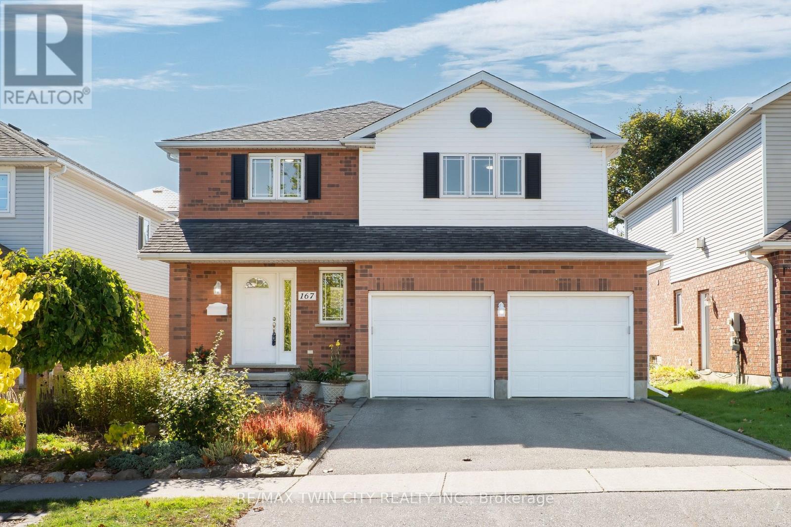
Highlights
Description
- Time on Housefulnew 3 hours
- Property typeSingle family
- Neighbourhood
- Median school Score
- Mortgage payment
Welcome to 167 Bridgewater Crescent! This charming 4-bedroom, 4-bathroom (2 full, 2 half) family home offers the perfect blend of warmth, convenience, and thoughtful updates. With a double-car garage including a L2 EV charging port, carpet-free interior, finished basement, and a backyard built for enjoying, this move-in-ready home in one of Waterloo's most desirable locations will have you smiling. Check out our TOP 6 reasons why this home could be the one for you! #6: DESIRABLE WESTVALE: You're minutes from The Boardwalk shopping centre - home to restaurants, groceries, boutiques, and entertainment - plus quick access to schools, trails, and the Expressway. #5: BRIGHT MAIN FLOOR: The carpet-free main floor welcomes you with a spacious foyer & powder room, leading into a bright, open layout with hardwood flooring. #4: KITCHEN & DINING: The kitchen offers stainless steel appliances, including a gas cooktop, abundant cabinetry, and a bright dinette with walkout to the deck. For formal occasions, enjoy the separate dining room, designed for family dinners and gatherings with friends. #3: PRIVATE BACKYARD RETREAT: Step outside to the beautifully landscaped and low-maintenance backyard with a motorized awning. Mature greenery provides privacy, while the spacious deck is ideal for BBQs or entertaining guests. With minimal grass to maintain, the space balances beauty and ease. #2: BEDROOMS & BATHROOMS: Upstairs, the carpet-free second level offers 4 spacious bedrooms with neutral luxury vinyl flooring to complement any décor. The primary suite features French doors, dual closets, and an updated 4-pc ensuite with double sinks, and a walk-in shower. The updated main 4-piece bath includes a shower/tub combo. #1: FINISHED BASEMENT: The updated luxury vinyl flooring continues downstairs, where there's a bright rec room with built-in shelving and cabinetry. There's also a workshop that could be converted into a small bedroom, a laundry room, and a 2-piece bathroom. (id:63267)
Home overview
- Cooling Central air conditioning
- Heat source Natural gas
- Heat type Forced air
- Sewer/ septic Sanitary sewer
- # total stories 2
- # parking spaces 4
- Has garage (y/n) Yes
- # full baths 2
- # half baths 2
- # total bathrooms 4.0
- # of above grade bedrooms 4
- Community features School bus
- Lot desc Landscaped
- Lot size (acres) 0.0
- Listing # X12473146
- Property sub type Single family residence
- Status Active
- 3rd bedroom 3.78m X 4.19m
Level: 2nd - Bathroom 2.49m X 2.31m
Level: 2nd - Bathroom 3.45m X 2.11m
Level: 2nd - 2nd bedroom 3.84m X 3.02m
Level: 2nd - Primary bedroom 4.24m X 5.18m
Level: 2nd - 3rd bedroom 3.63m X 3.38m
Level: 2nd - Other 1.98m X 4.42m
Level: Basement - Bathroom 1.47m X 1.57m
Level: Basement - Recreational room / games room 5.38m X 7.65m
Level: Basement - Other 3.4m X 2.9m
Level: Basement - Eating area 2.92m X 2.77m
Level: Ground - Kitchen 3.56m X 3.48m
Level: Ground - Bathroom 1.5m X 1.52m
Level: Ground - Living room 424m X 4.29m
Level: Ground - Foyer 3.02m X 1.37m
Level: Ground - Dining room 3.61m X 2.97m
Level: Ground
- Listing source url Https://www.realtor.ca/real-estate/29013245/167-bridgewater-crescent-waterloo
- Listing type identifier Idx

$-2,000
/ Month

