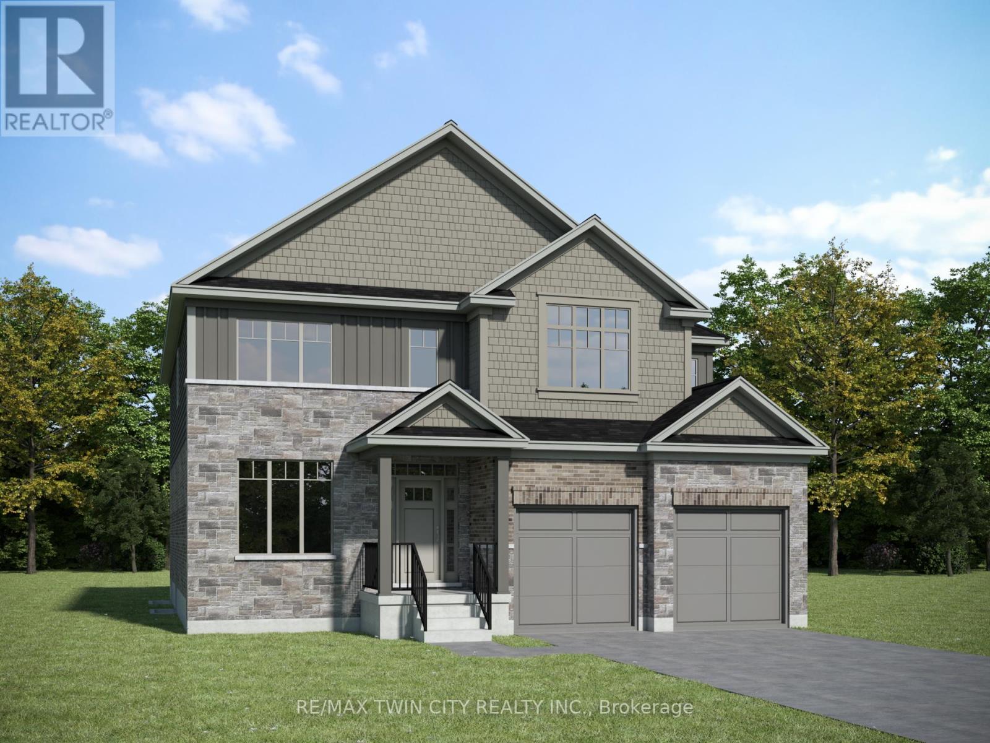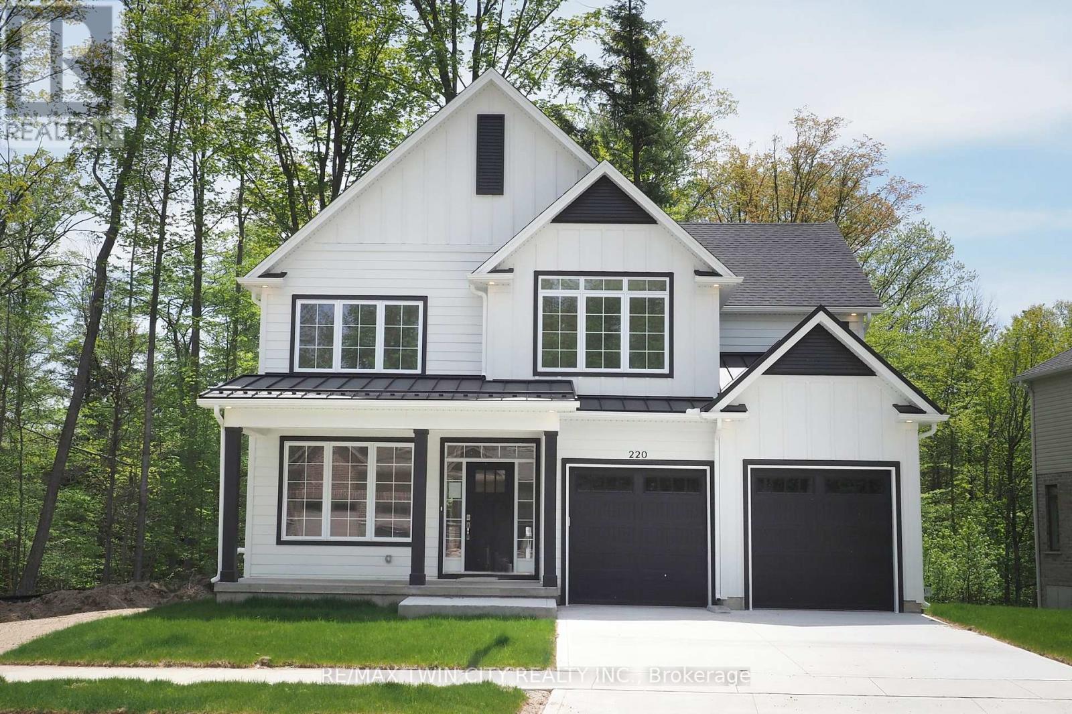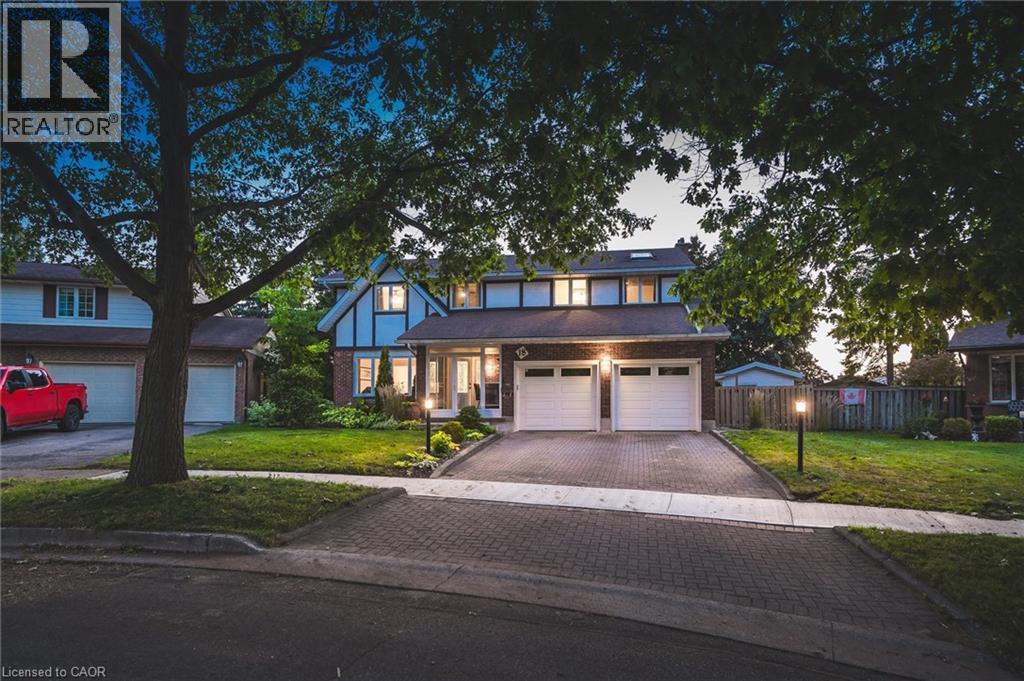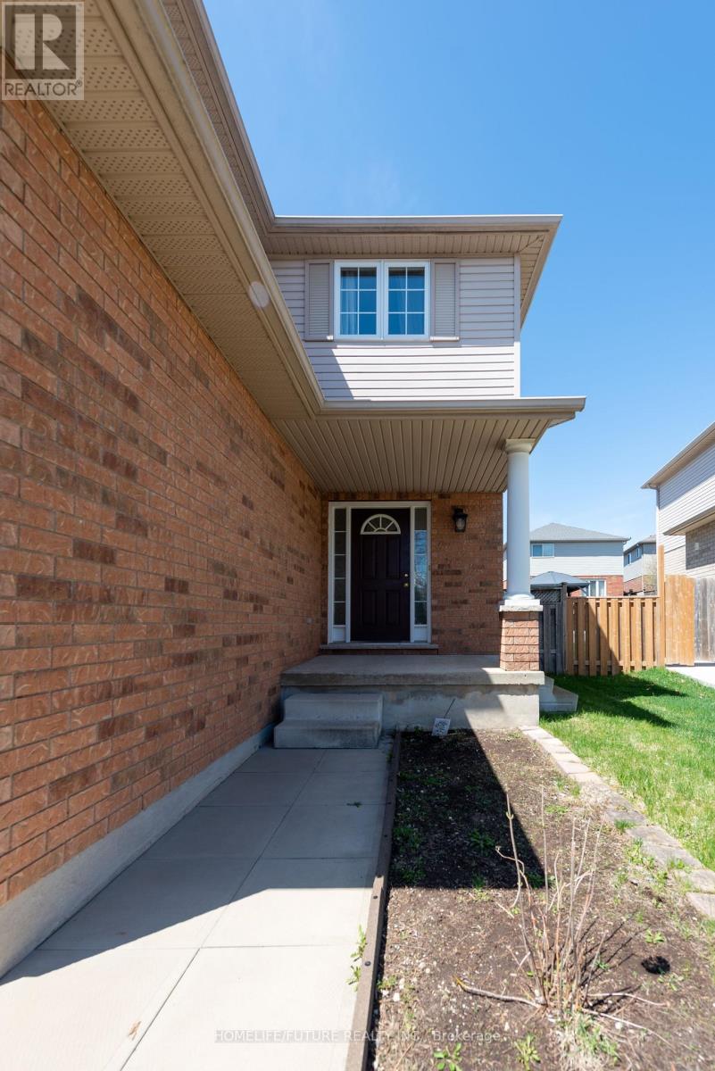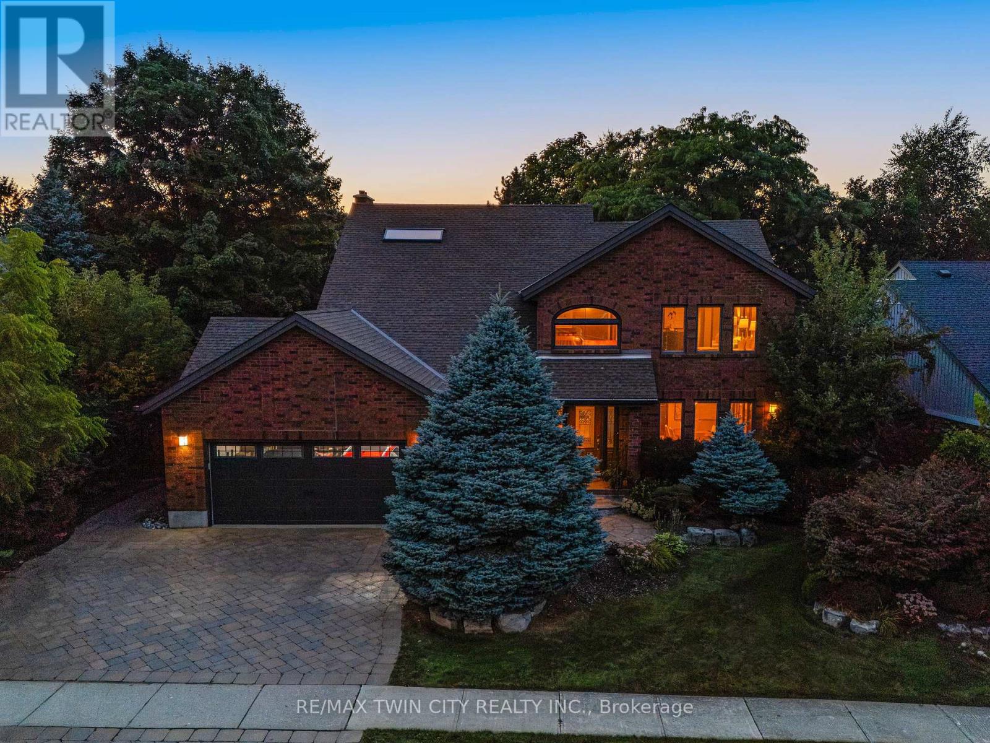- Houseful
- ON
- Waterloo
- Lincoln Heights
- 185 Carter Ave
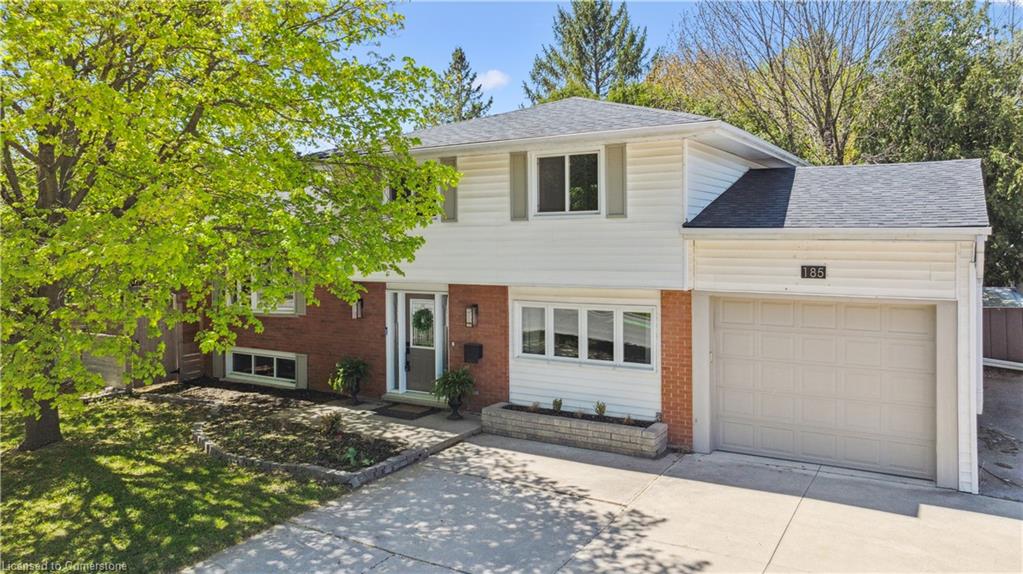
Highlights
Description
- Home value ($/Sqft)$421/Sqft
- Time on Houseful24 days
- Property typeResidential
- StyleSidesplit
- Neighbourhood
- Median school Score
- Lot size6,098 Sqft
- Year built1973
- Garage spaces1
- Mortgage payment
Welcome to 185 Carter Avenue in the sought after Lincoln Heights neighborhood in Waterloo. This gem is located across from Moses Springer Park and is close to all amenities, transit, schools, including Laurier University and Conestoga College, and the expressway. With over $100k in upgrades over the past year, this home offers exceptional style and functionality. Boasting approximately 2000 square feet of total living space this 4 level side-split has it all including a triple wide driveway for hassle free parking. As you enter through the new front door, you will be impressed with the spacious foyer with new tiled flooring and are greeted by an elegant formal dining room with new wide plank engineered flooring, wainscotting and sliders with access to the deck with gas bbq line and fully fenced backyard. To the right of the dining room you enter into a large family room also updated with new flooring, trim, lighting and walkout to the garage. To the left of the dining room up 3 stairs you enter a stunning eat-in kitchen that was renovated in 2020 and boasts loads of cupboard space, quartz countertops, stainless steel appliances and a beautiful bay window that provides for an abundance of natural light a perfect area for morning coffee. Off the kitchen you enter the spacious living room with new flooring with large bay window that overlooks the front yard. The upper level features 3 bedrooms, newer flooring, trim and doors and a gorgeous 5 pc main bathroom with tiled shower, renovated in 2020. The basement provides for a cozy rec room, 3 pc bath with tiled shower and glass door, laundry, utility room and large crawlspace areas for storage. Most of this beautiful home has been freshly painted, newer flooring throughout and all closet doors, baseboards and most of the light fixtures have been upgraded. Check out the virtual tour! Open House Saturday September 7th, 1pm - 3pm.
Home overview
- Cooling Central air
- Heat type Forced air, natural gas
- Pets allowed (y/n) No
- Sewer/ septic Sewer (municipal)
- Construction materials Aluminum siding, brick
- Foundation Poured concrete
- Roof Asphalt shing
- Fencing Full
- Other structures Shed(s)
- # garage spaces 1
- # parking spaces 4
- Has garage (y/n) Yes
- Parking desc Attached garage, concrete
- # full baths 2
- # total bathrooms 2.0
- # of above grade bedrooms 3
- # of rooms 13
- Appliances Water heater owned, water purifier, water softener, built-in microwave, dishwasher, dryer, refrigerator, stove, washer
- Has fireplace (y/n) Yes
- Laundry information Laundry room
- Interior features Auto garage door remote(s)
- County Waterloo
- Area 1 - waterloo east
- View Park/greenbelt
- Water source Municipal-metered
- Zoning description Sr1
- Elementary school Lincoln heights p.s.
- High school Bluevale c.i.
- Lot desc Urban, irregular lot, highway access, park, playground nearby, public transit, school bus route, schools, shopping nearby, trails
- Lot dimensions 62.78 x 0
- Approx lot size (range) 0 - 0.5
- Lot size (acres) 0.14
- Basement information Full, finished
- Building size 2136
- Mls® # 40759511
- Property sub type Single family residence
- Status Active
- Virtual tour
- Tax year 2025
- Living room Second
Level: 2nd - Eat in kitchen Second
Level: 2nd - Bedroom Third
Level: 3rd - Bedroom Third
Level: 3rd - Bathroom Third
Level: 3rd - Primary bedroom Third
Level: 3rd - Recreational room Basement
Level: Basement - Laundry Basement
Level: Basement - Utility Basement
Level: Basement - Bathroom Basement
Level: Basement - Dining room Main
Level: Main - Foyer Main
Level: Main - Family room Main
Level: Main
- Listing type identifier Idx

$-2,400
/ Month

