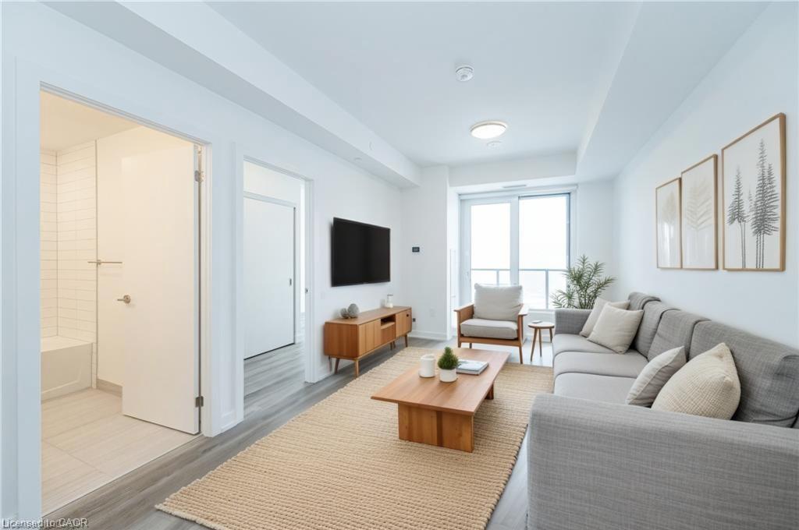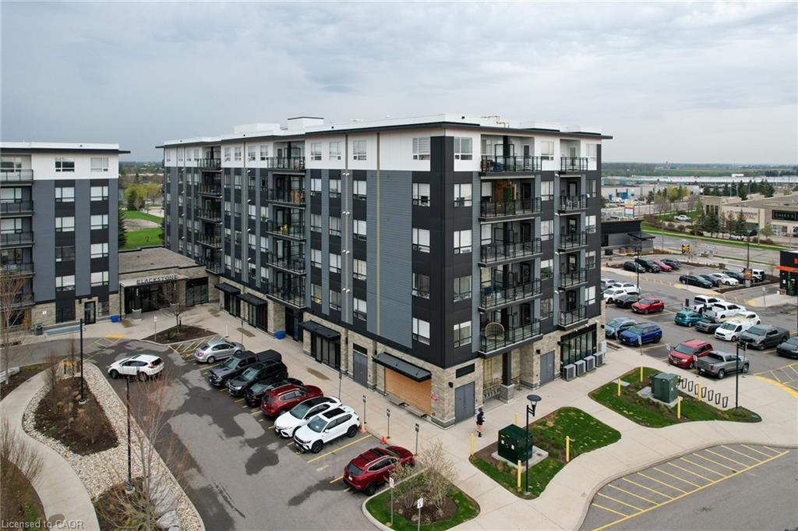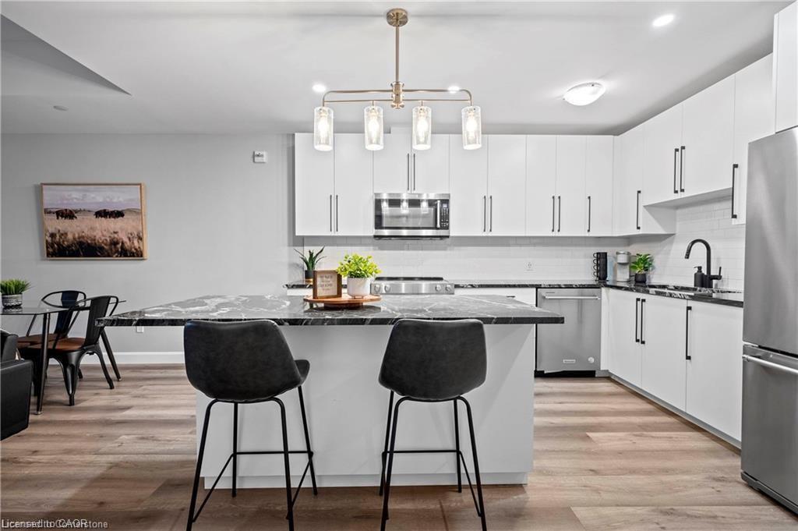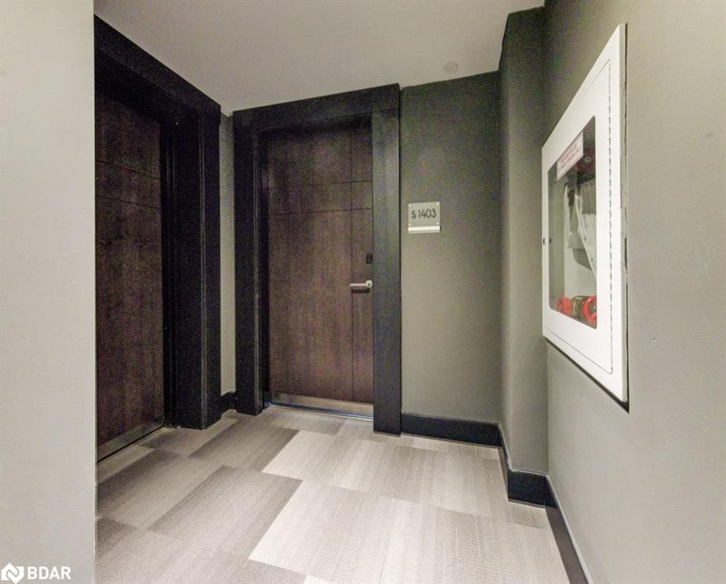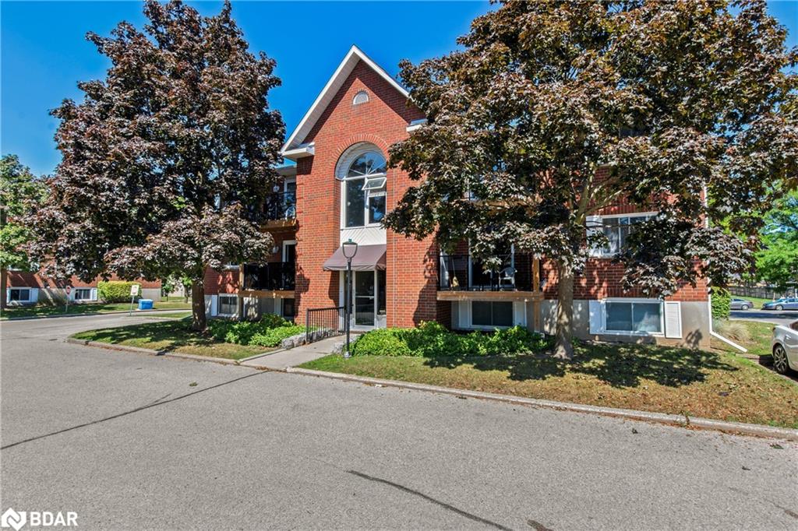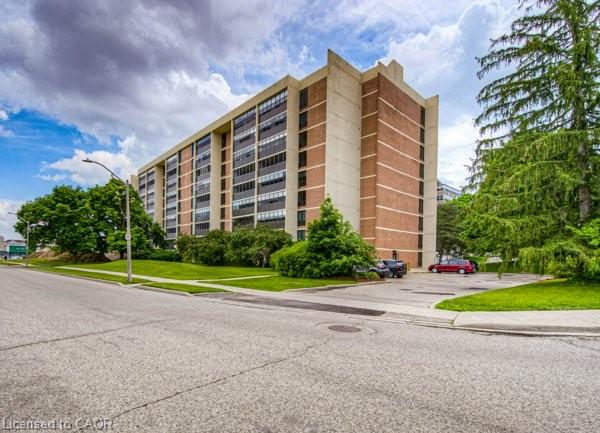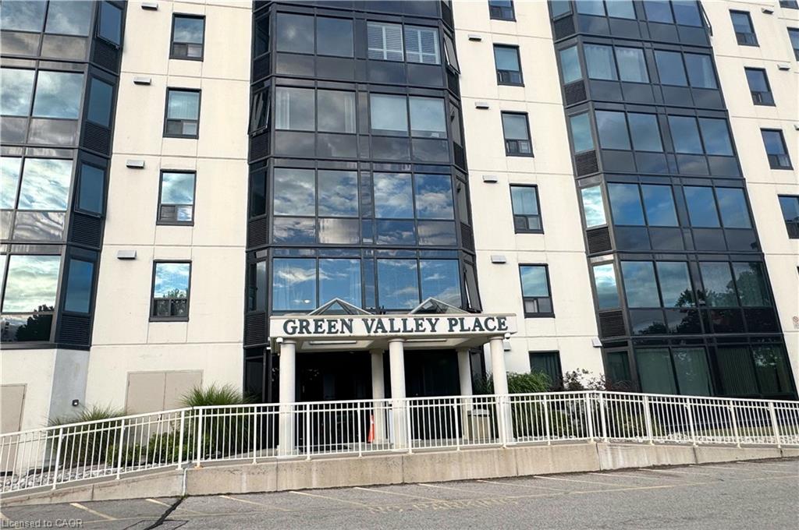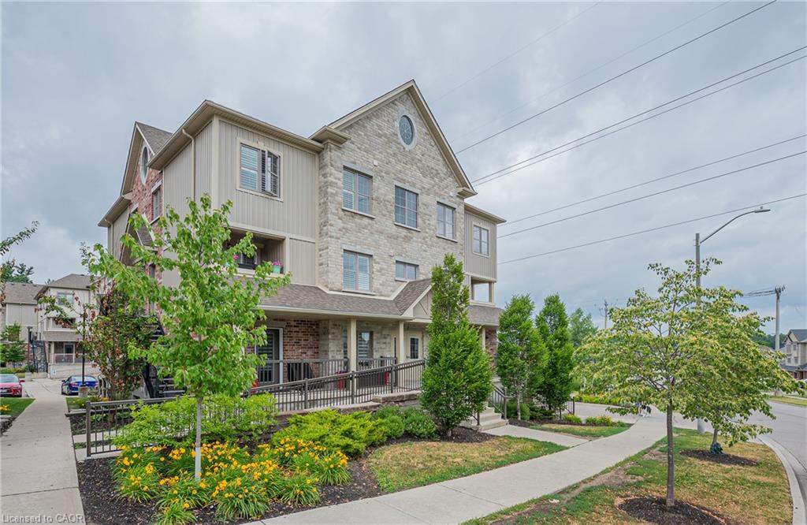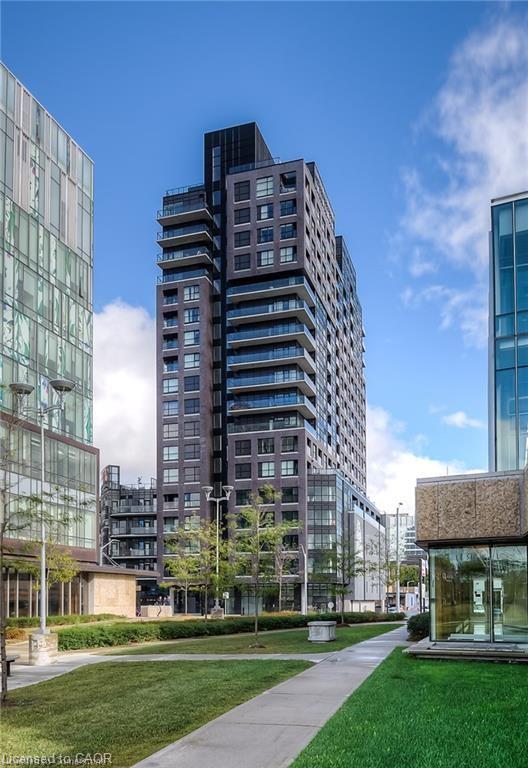- Houseful
- ON
- Waterloo
- Uptown West
- 191 King Street S Unit 202
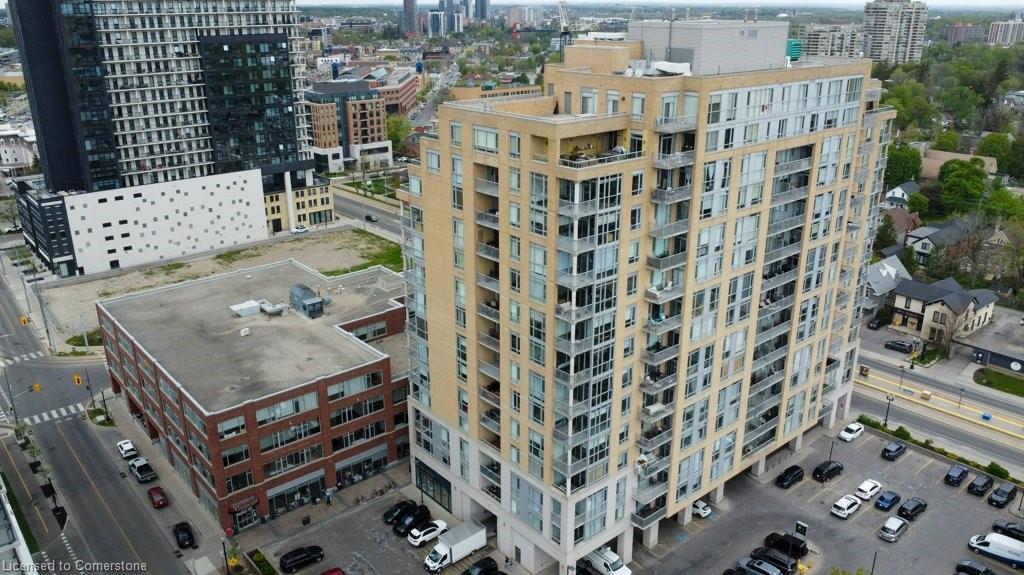
191 King Street S Unit 202
191 King Street S Unit 202
Highlights
Description
- Home value ($/Sqft)$598/Sqft
- Time on Houseful113 days
- Property typeResidential
- Style1 storey/apt
- Neighbourhood
- Median school Score
- Year built2008
- Garage spaces1
- Mortgage payment
Condo Living at Its Finest in Bauer Lofts! Welcome to this stylish one-bedroom plus den condo in the highly sought-after Bauer Lofts. Offering nearly 830 sq. ft. of bright, open-concept living, this unit features floor-to-ceiling windows that flood the space with natural light and showcase stunning city views. The modern kitchen is centrally located, perfect for entertaining, while the den offers a great space for a home office. The spacious living room walks out to a private balcony — ideal for unwinding after a long day and enjoy the outdoors, overlooking the Court yard below. The bedroom also features floor-to-ceiling windows and connects to a luxurious 5-piece ensuite with a double vanity, glass shower, and soaker tub. A 2-piece powder room and in-suite laundry add to the convenience. The kitchen cabinets were recently refinished(2025), Laminate flooring (2020), Dishwasher (2021), Heating/cooling system (2024). Included with the unit is a private underground parking spot and a storage locked on the same level just steps from your Condo. Located in steps of, and view of Vincenzo’s, The Bauer Kitchen, Uptown Waterloo, Waterloo Park, Belmont Village, and an LRT stop right outside your door — this location truly has it all. Book your private showing today!
Home overview
- Cooling Central air
- Heat type Natural gas, heat pump
- Pets allowed (y/n) No
- Sewer/ septic Sewer (municipal)
- Utilities Cable connected, cell service, electricity connected, garbage/sanitary collection, natural gas connected, recycling pickup, street lights, phone connected
- Building amenities Barbecue, elevator(s), fitness center, party room, roof deck
- Construction materials Brick, concrete
- Roof Tar/gravel
- # garage spaces 1
- # parking spaces 1
- Has garage (y/n) Yes
- # full baths 1
- # half baths 1
- # total bathrooms 2.0
- # of above grade bedrooms 1
- # of rooms 7
- Appliances Built-in microwave, dishwasher, dryer, refrigerator, stove, washer
- Has fireplace (y/n) Yes
- Laundry information In-suite
- Interior features High speed internet, auto garage door remote(s), separate heating controls
- County Waterloo
- Area 4 - waterloo west
- View City, downtown
- Water source Municipal
- Zoning description C2-25
- Elementary school Elizabeth ziegler ps (jk-6); macgregor ps (7-8); our lady of lourdes (jk-8)
- High school Kitchener-waterloo ci; resurrection catholic ss
- Lot desc Urban, ample parking, arts centre, city lot, highway access, hospital, library, open spaces, park, place of worship, playground nearby, public parking, public transit, rec./community centre, regional mall, schools, shopping nearby, trails
- Building size 849
- Mls® # 40713936
- Property sub type Condominium
- Status Active
- Virtual tour
- Tax year 2024
- Kitchen Main
Level: Main - Bathroom Main
Level: Main - Dining room Main
Level: Main - Primary bedroom Main
Level: Main - Bathroom Main
Level: Main - Living room Main
Level: Main - Den Main
Level: Main
- Listing type identifier Idx

$-779
/ Month

