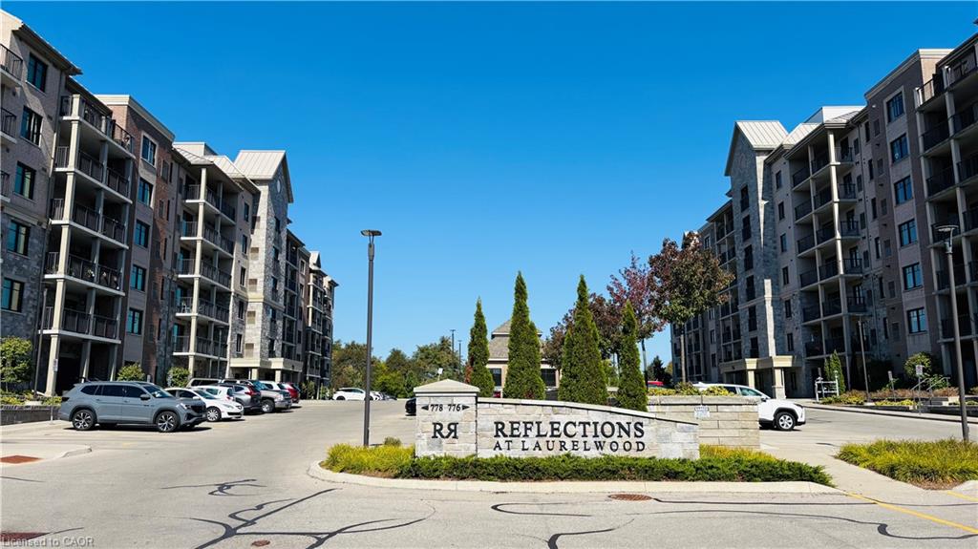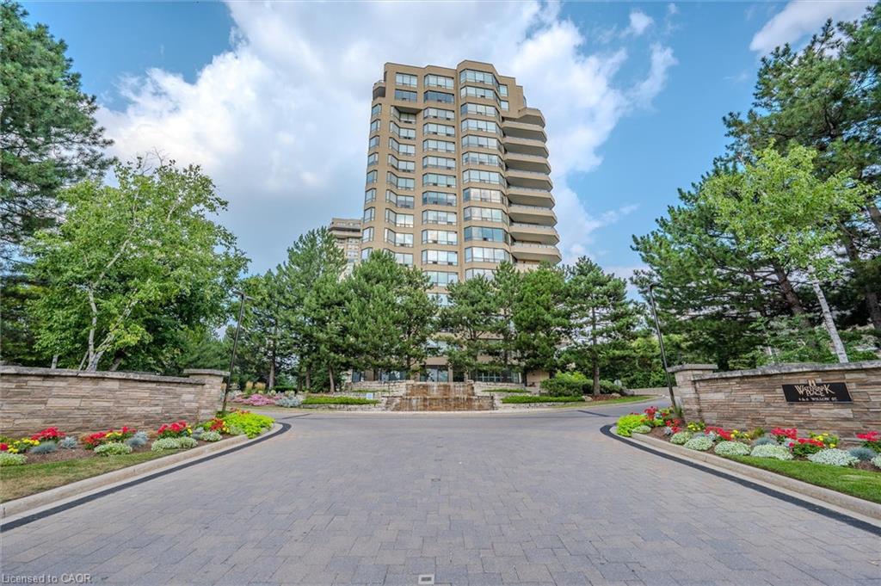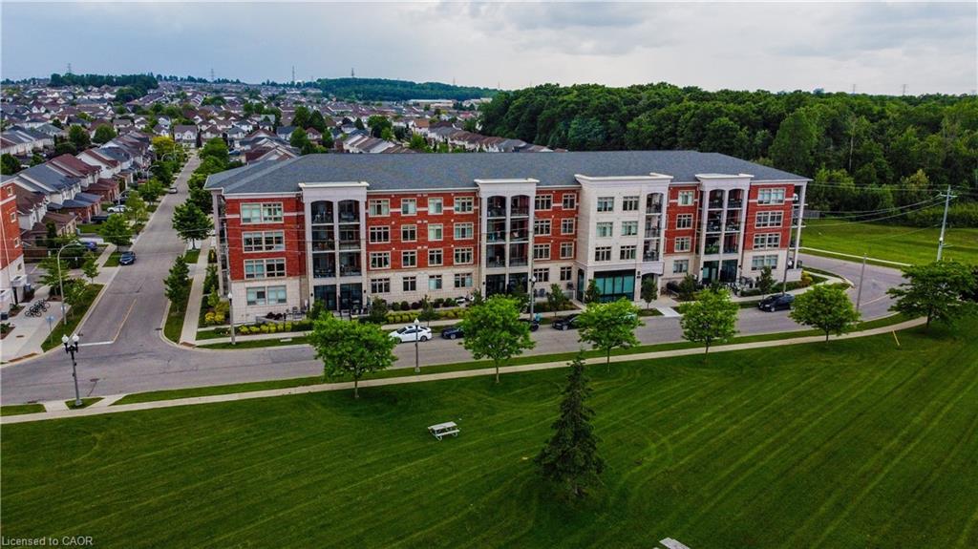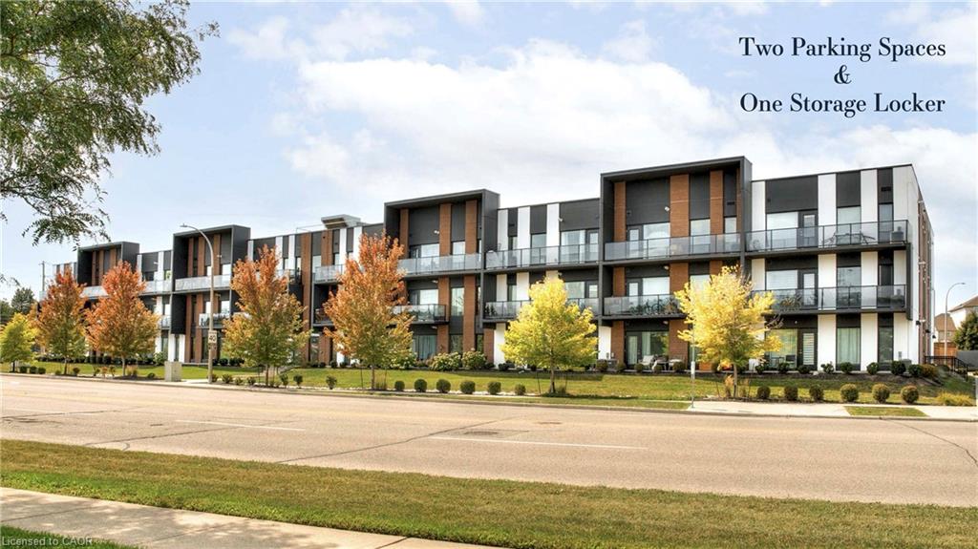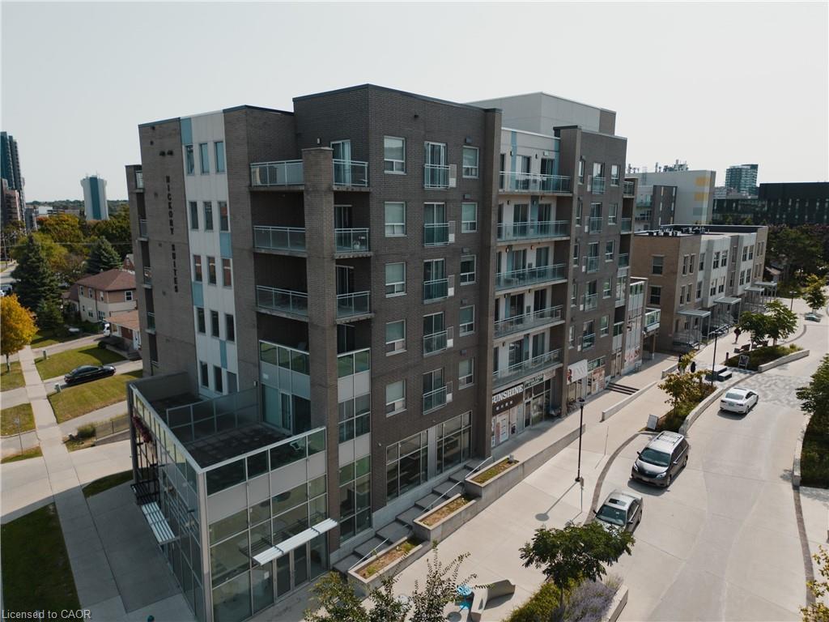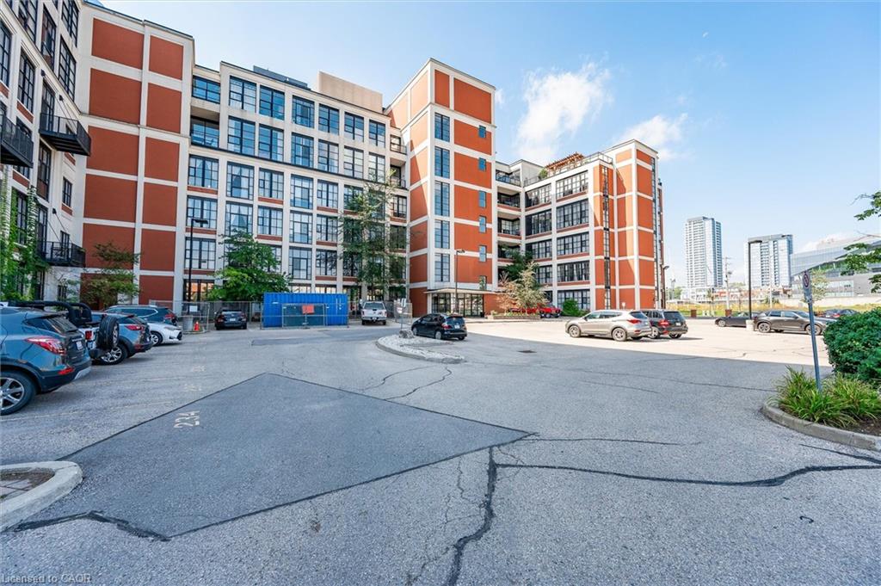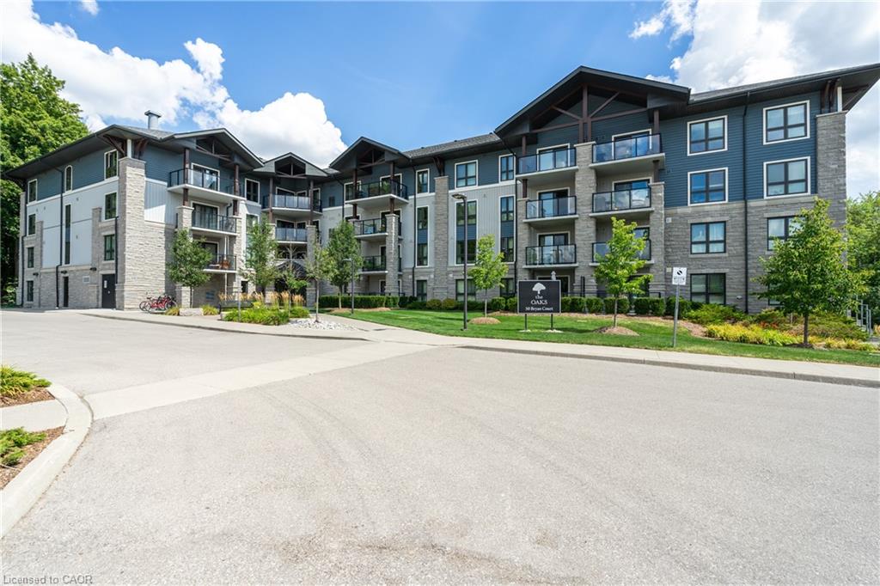- Houseful
- ON
- Waterloo
- Uptown West
- 191 King Street S Unit 402
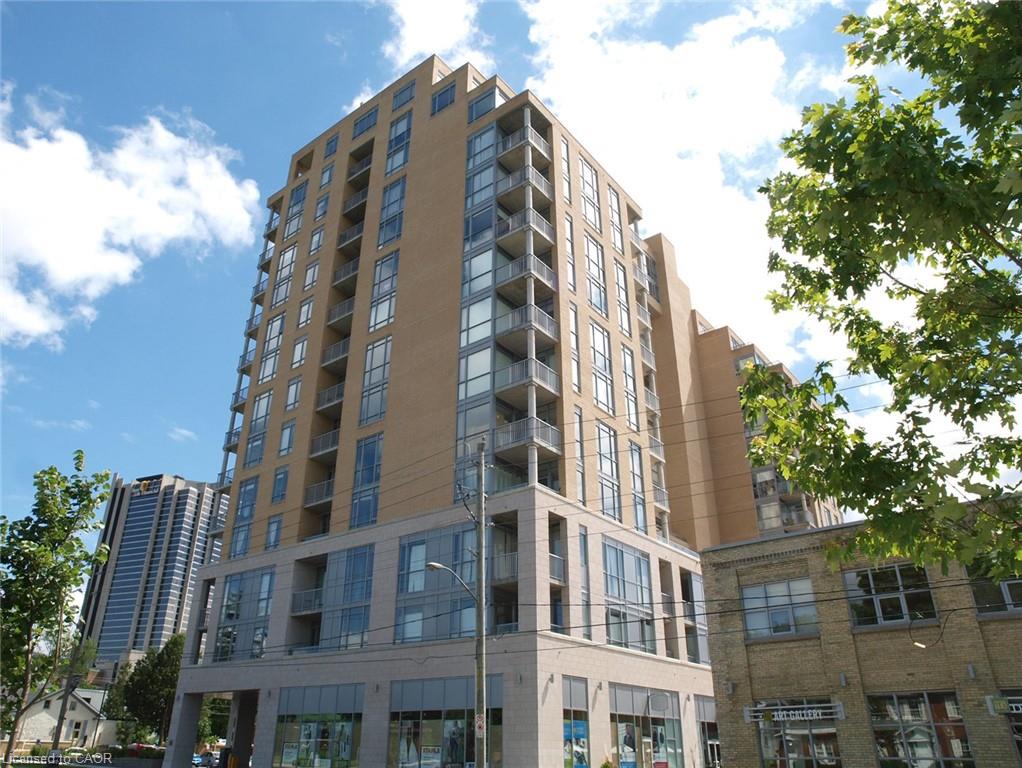
191 King Street S Unit 402
191 King Street S Unit 402
Highlights
Description
- Home value ($/Sqft)$515/Sqft
- Time on Housefulnew 4 hours
- Property typeResidential
- Style1 storey/apt
- Neighbourhood
- Median school Score
- Year built2008
- Garage spaces2
- Mortgage payment
*** OPEN HOUSE SUNDAY, SEPTEMBER 14th, 2:00 to 4:00 p.m. *** Welcome to unit 402 at the Bauer Lofts in the heart of Uptown Waterloo! This stunning 1,360 sq. ft. corner unit features two bedrooms plus den, along with two full bathrooms, and two separate balconies, one at each end of the suite. Open concept living room with walk-out to balcony. Upgraded kitchen with granite counters, large work island/breakfast bar & newer stainless appliances. Second bedroom with walk-out to balcony. In-suite laundry. Two owned underground parking spots! Storage locker is conveniently located on the 2nd floor. Building amenities include a party room with kitchen, patio & barbeque terrace and fitness room. Fabulous Uptown location just steps to Vincenzo’s, the Bauer Kitchen, Uptown shops & restaurants, and so much more! Everything you need is within walking distance, plus the LRT is just outside your door. Enjoy the condo lifestyle and all that Uptown Waterloo has to offer!
Home overview
- Cooling Central air
- Heat type Electric, forced air, heat pump
- Pets allowed (y/n) No
- Sewer/ septic Sewer (municipal)
- Building amenities Barbecue, elevator(s), fitness center, party room, roof deck, parking
- Construction materials Brick, block
- Foundation Unknown
- Roof Flat
- # garage spaces 2
- # parking spaces 2
- Garage features P2 60 & 141
- Has garage (y/n) Yes
- Parking desc Garage door opener
- # full baths 2
- # total bathrooms 2.0
- # of above grade bedrooms 2
- # of rooms 10
- Appliances Built-in microwave, dishwasher, dryer, refrigerator, stove
- Has fireplace (y/n) Yes
- Laundry information In-suite, laundry closet
- Interior features Auto garage door remote(s), elevator
- County Waterloo
- Area 4 - waterloo west
- Water source Municipal
- Zoning description U2 - 81
- Directions Kwkw5370
- Elementary school Empire p.s., macgregor p.s., our lady of lourdes
- High school K.c.i., resurrection
- Lot desc Urban, city lot, hospital, public transit, rail access, rec./community centre, shopping nearby
- Basement information None
- Building size 1360
- Mls® # 40768633
- Property sub type Condominium
- Status Active
- Virtual tour
- Tax year 2025
- Primary bedroom Main
Level: Main - Dining room Main
Level: Main - Living room Main
Level: Main - Bedroom Main
Level: Main - Main
Level: Main - Laundry Main
Level: Main - Den Main
Level: Main - Kitchen Main
Level: Main - Foyer Main
Level: Main - Bathroom Main
Level: Main
- Listing type identifier Idx

$-917
/ Month

