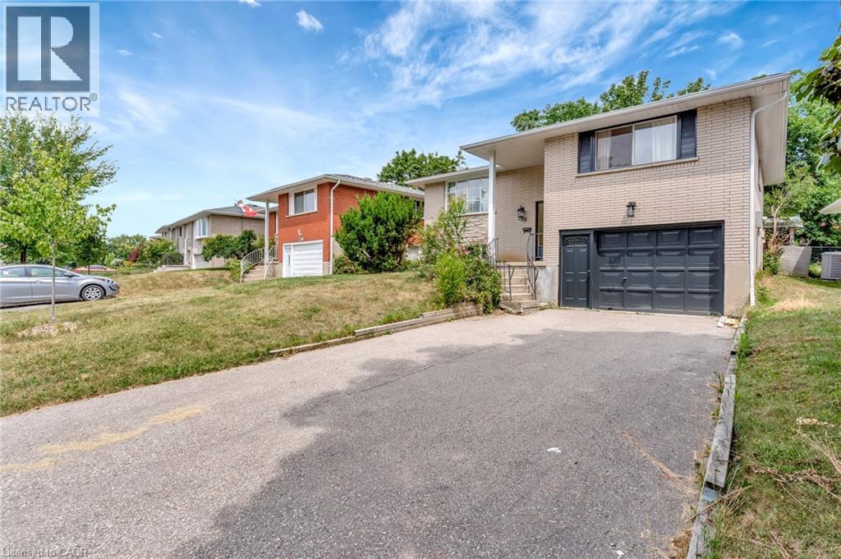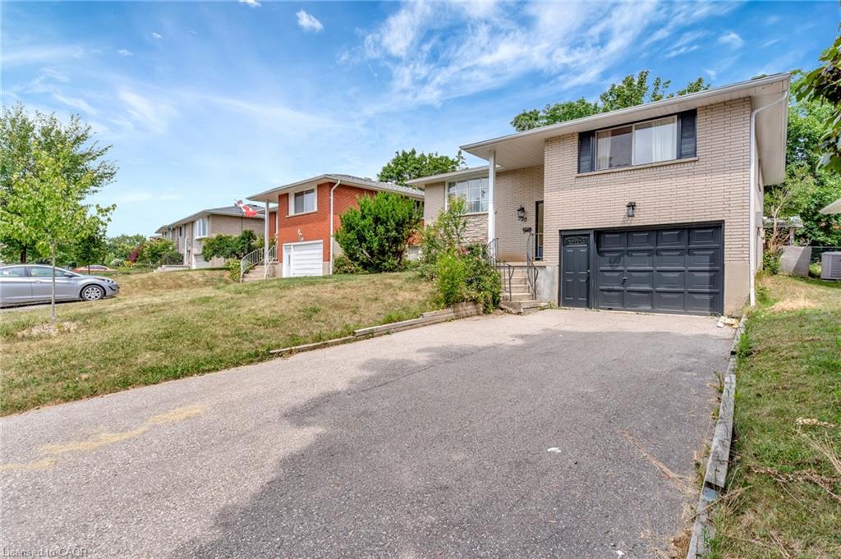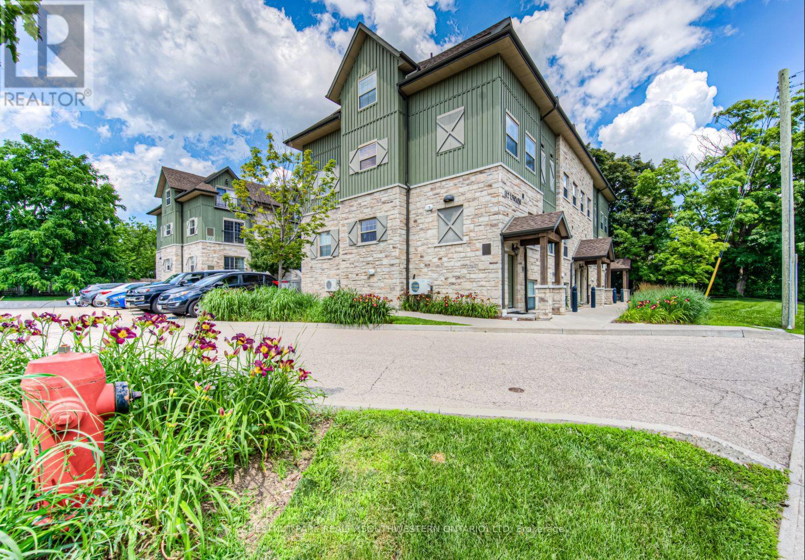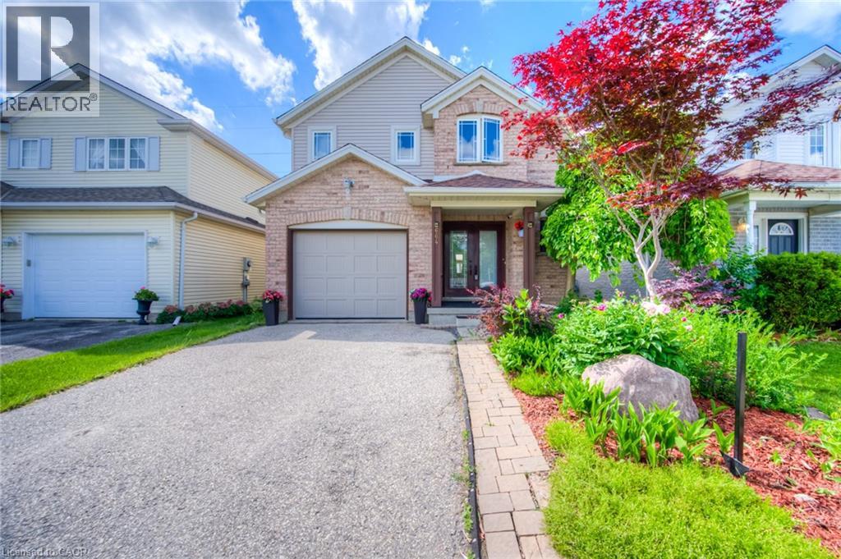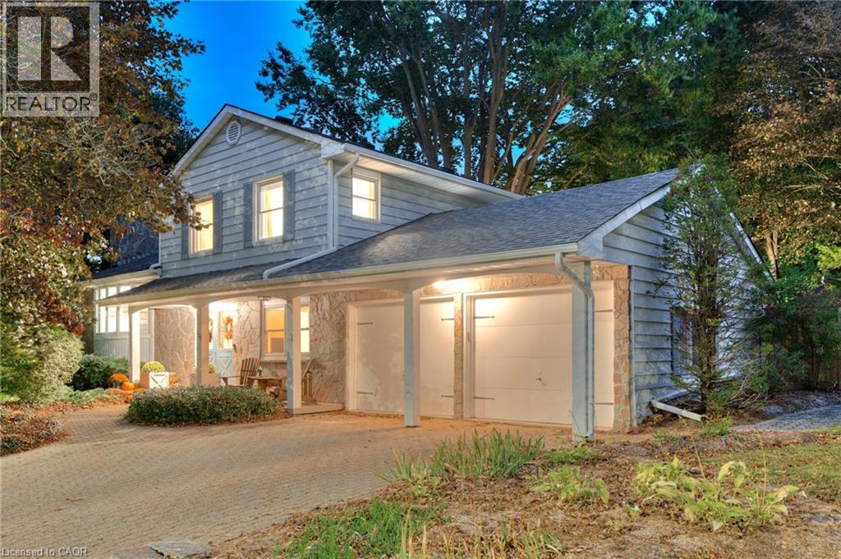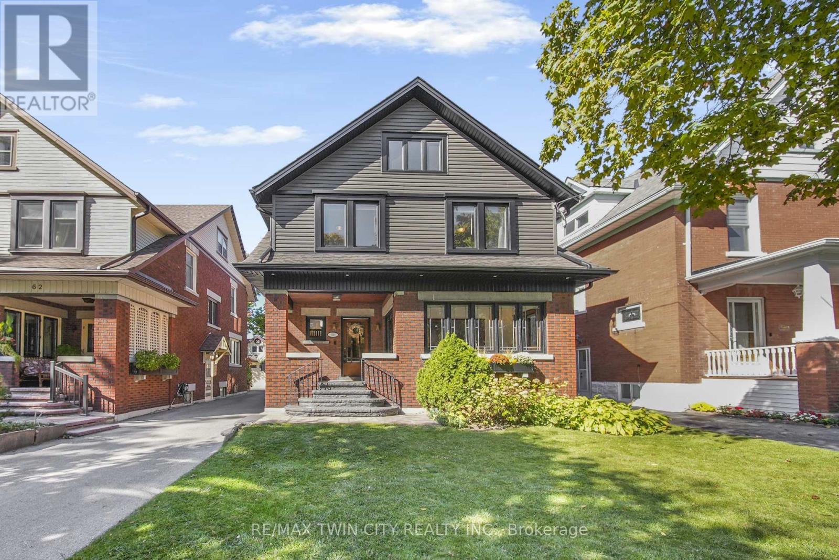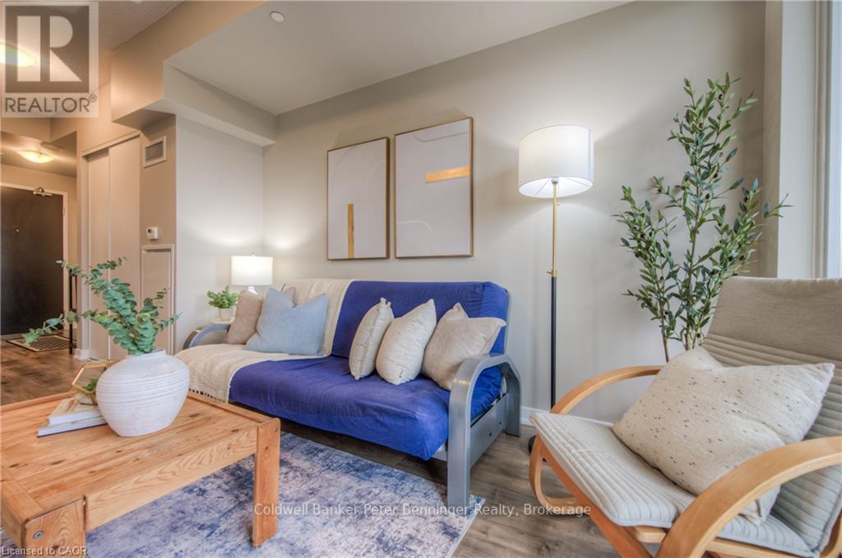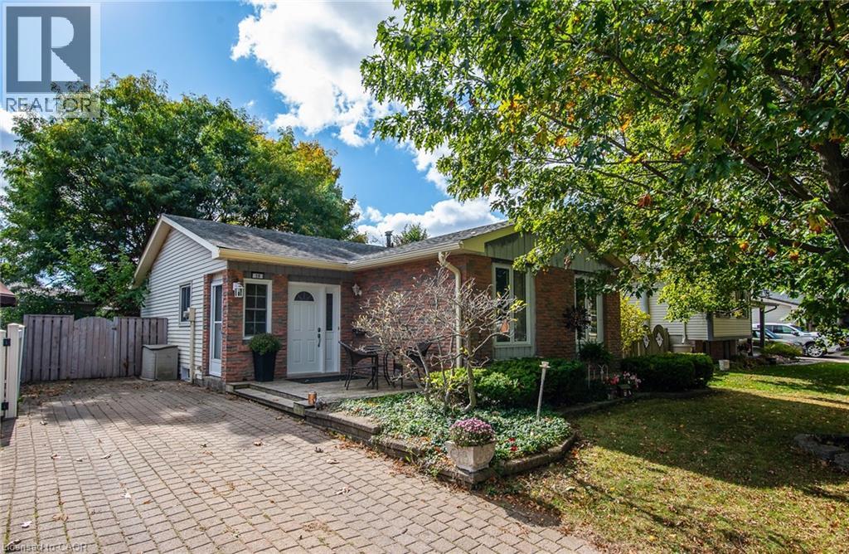- Houseful
- ON
- Waterloo
- University Downs
- 214 Dartmoor Cres
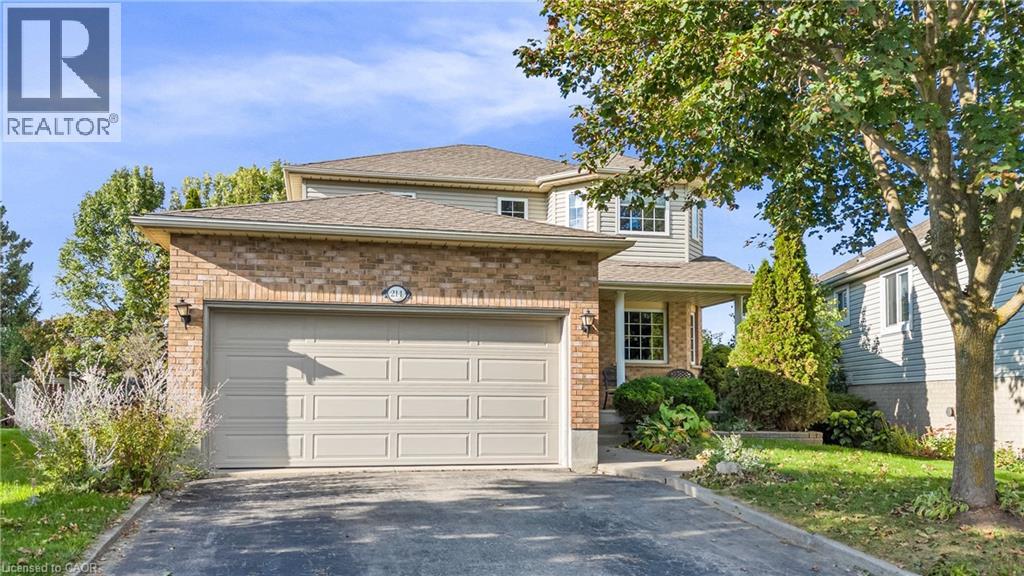
Highlights
Description
- Home value ($/Sqft)$336/Sqft
- Time on Housefulnew 6 hours
- Property typeSingle family
- Style2 level
- Neighbourhood
- Median school Score
- Mortgage payment
Lovingly maintained by the same family for over 25 years, this charming detached home offers nearly 1,700 sq. ft. of bright, flexible living space nestled at the peaceful end of a quiet crescent in a vibrant, family-friendly neighbourhood close to top-rated schools, parks, trails, and a nearby golf course. An ideal setting for families and those looking to grow. The main floor features a bright, open layout with formal dining, a cozy family space complete with a gas fireplace—perfect for relaxing evenings or everyday life. A convenient main floor laundry and powder room add practical ease. The kitchen opens directly to a private, tree-lined backyard with landscaped gardens and a stamped concrete patio, ideal for entertaining or enjoying peaceful outdoor moments. Upstairs, three generous bedrooms, two full bathrooms, and a versatile reading or office nook offer comfort and flexible living options. The finished basement includes a large recreation room and a versatile space perfect for a workshop, home gym, creative studio, or potential in-law or rental suite, offering incredible flexibility to suit your lifestyle and needs. Updates include a 2020 furnace, owned hot water tank (2019), durable 50-year roof (2012), and energy-efficient low-e argon windows. With a larger-than-average yard, flexible lower level, and long-standing pride of ownership, this home is a rare opportunity to settle into a place that truly feels like home. (id:63267)
Home overview
- Cooling Central air conditioning
- Heat type Forced air, hot water radiator heat
- Sewer/ septic Municipal sewage system
- # total stories 2
- # parking spaces 4
- Has garage (y/n) Yes
- # full baths 2
- # half baths 1
- # total bathrooms 3.0
- # of above grade bedrooms 3
- Has fireplace (y/n) Yes
- Community features School bus
- Subdivision 120 - lexington/lincoln village
- Lot size (acres) 0.0
- Building size 2232
- Listing # 40778598
- Property sub type Single family residence
- Status Active
- Full bathroom Measurements not available
Level: 2nd - Bathroom (# of pieces - 3) Measurements not available
Level: 2nd - Bedroom 3.124m X 4.166m
Level: 2nd - Bedroom 3.251m X 4.14m
Level: 2nd - Primary bedroom 3.48m X 4.039m
Level: 2nd - Bathroom (# of pieces - 2) Measurements not available
Level: Main
- Listing source url Https://www.realtor.ca/real-estate/28982912/214-dartmoor-crescent-waterloo
- Listing type identifier Idx

$-2,000
/ Month

