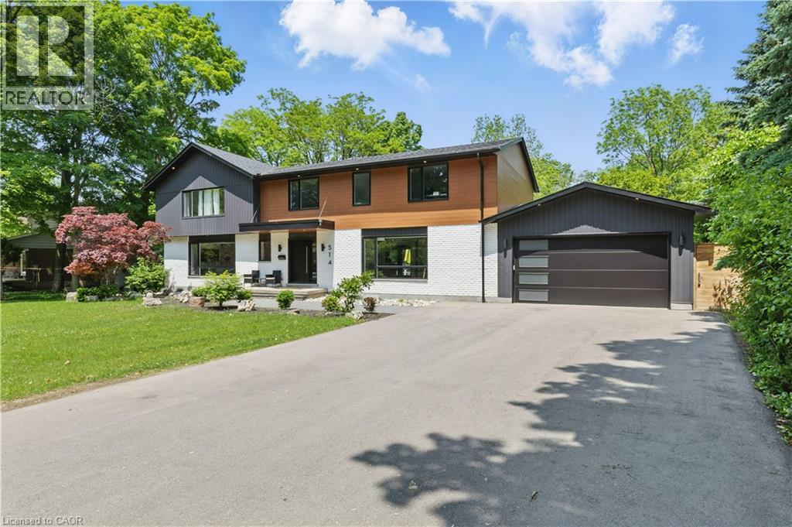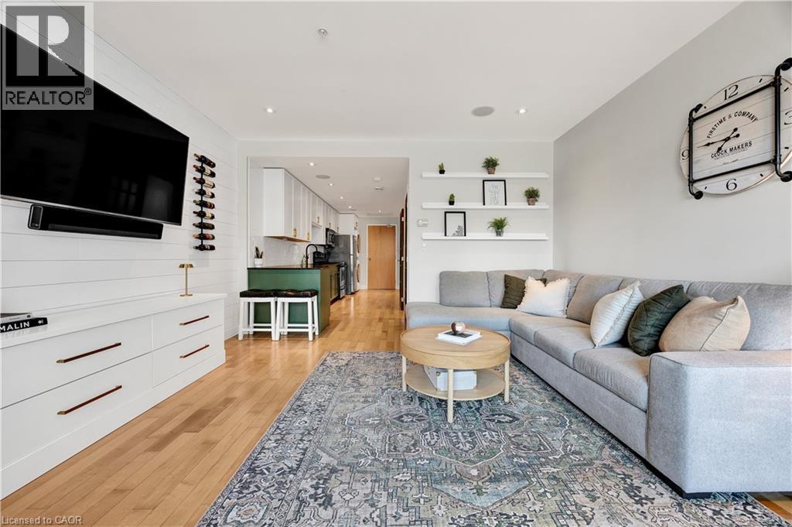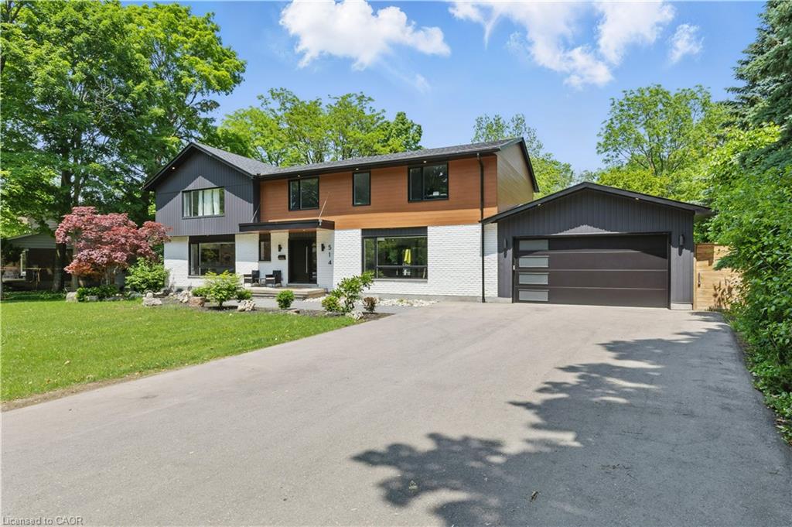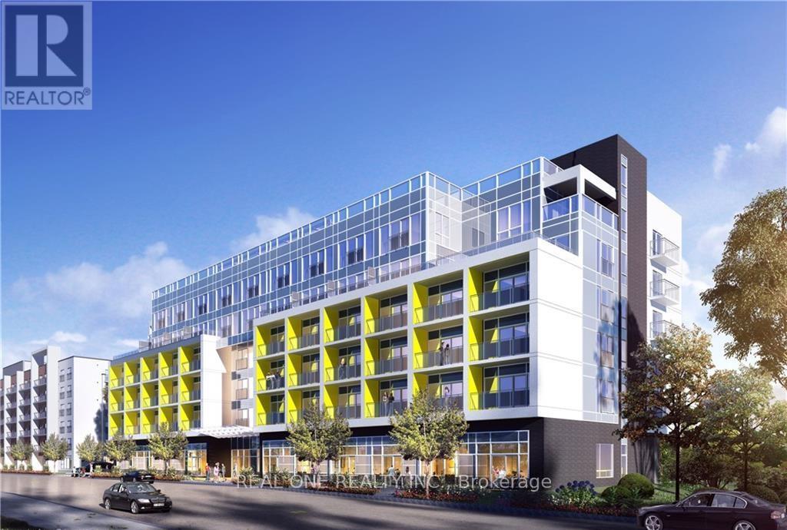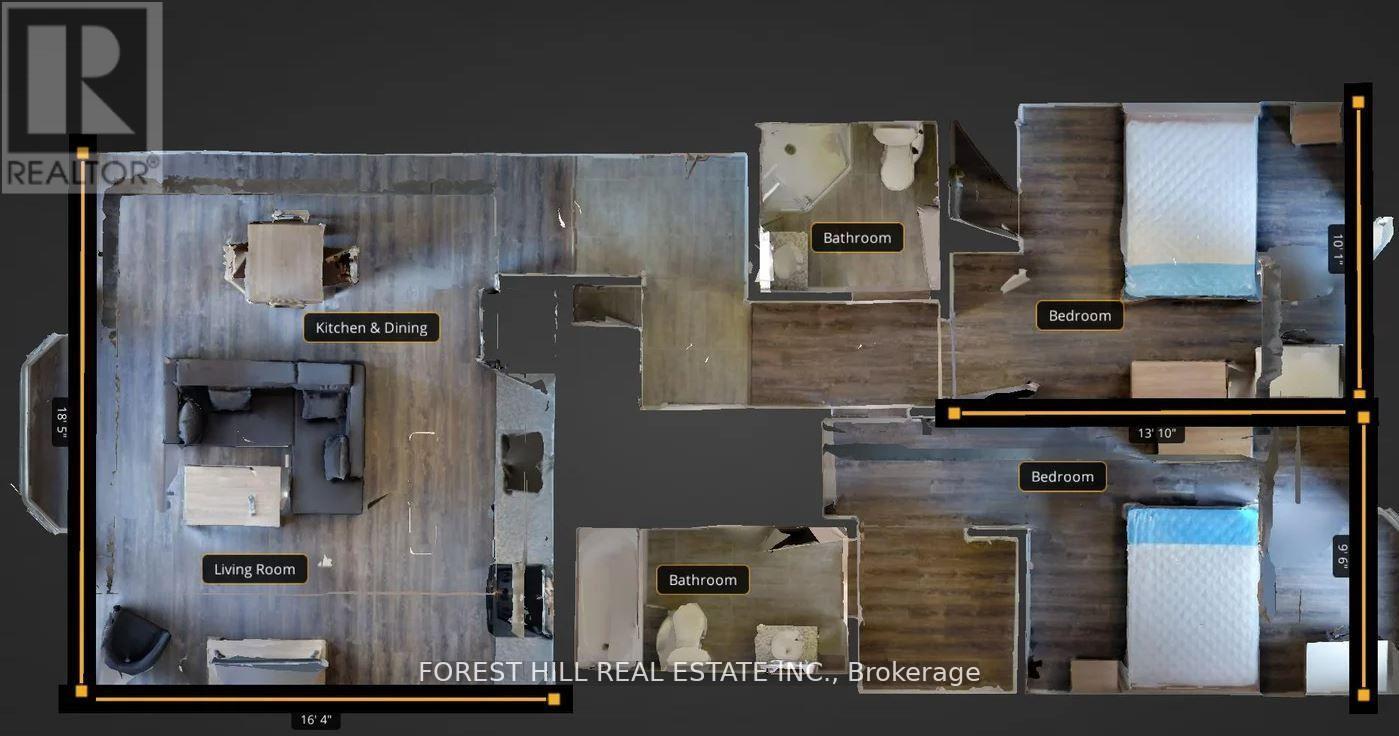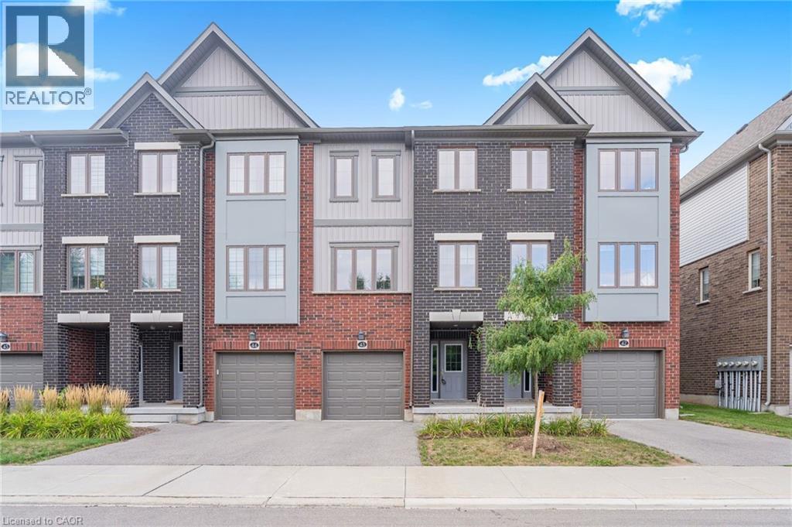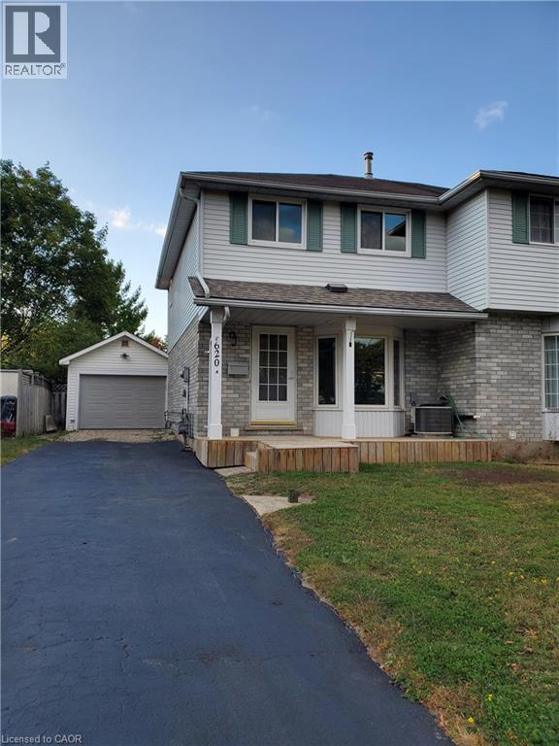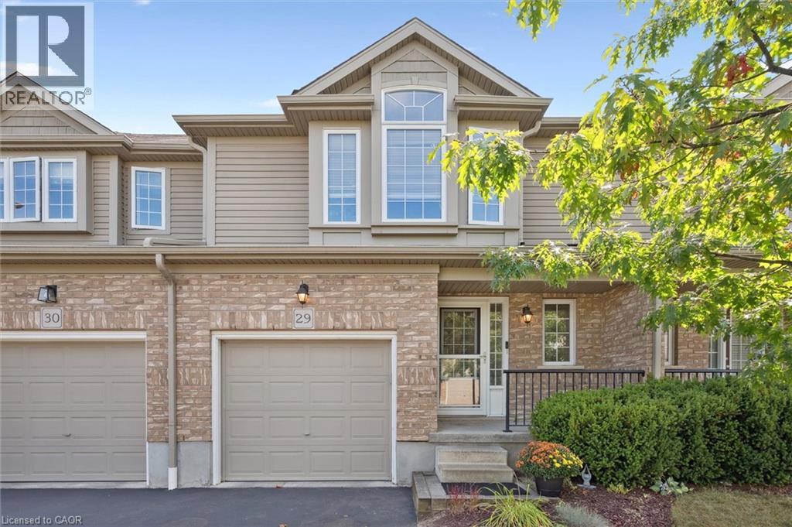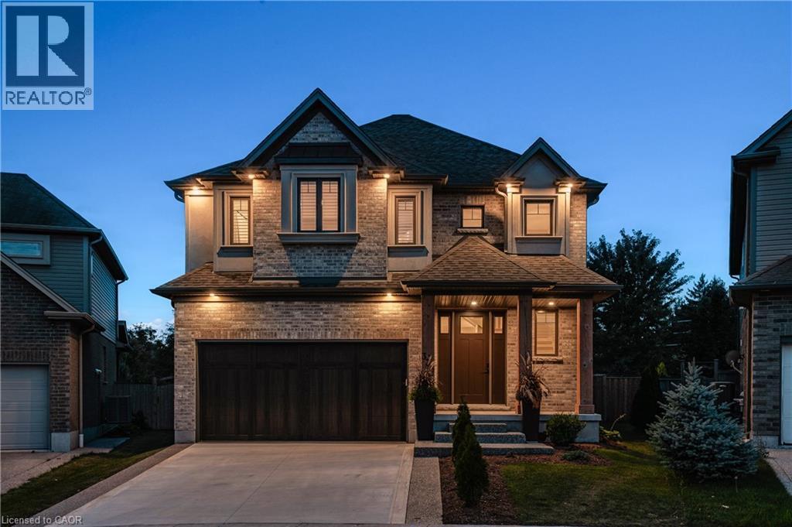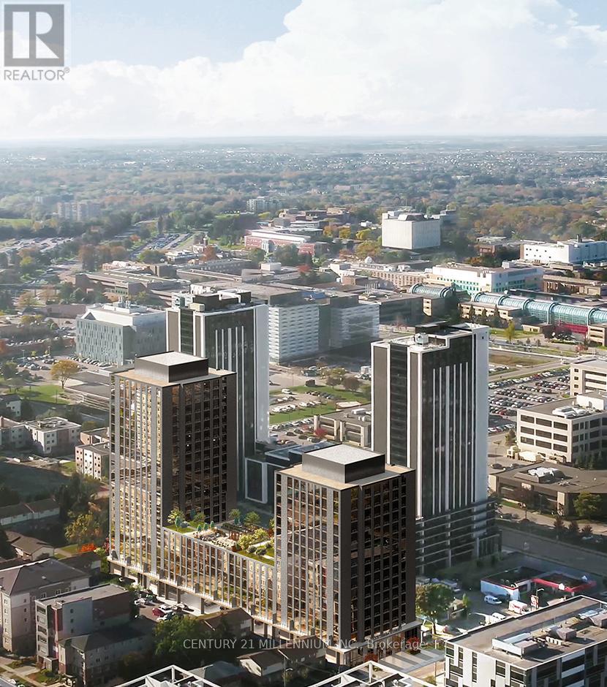
219 Corrie Cres
219 Corrie Cres
Highlights
Description
- Home value ($/Sqft)$333/Sqft
- Time on Houseful139 days
- Property typeSingle family
- Style2 level
- Median school Score
- Year built1989
- Mortgage payment
Nestled on a quiet, tree-lined street this custom-built home blends timeless design with everyday comfort. The stately curb appeal and striking façade set the tone, while a grand two-storey foyer and sweeping oak staircase offer a stunning welcome inside. At the heart of the home is a chef’s kitchen designed for both function and flair – complete with a walk-in pantry, butler’s pantry, oversized island, and high-end stainless steel appliances. The adjacent family room, anchored by a cozy gas fireplace, is the perfect spot to unwind or entertain. Practicality meets style in the main-floor laundry with direct access to the oversized double garage. Upstairs, four spacious bedrooms provide room for the whole family, including a spacious primary suite with a walk-in closet and spa-like ensuite. The fully finished basement offers flexible space for a home office, gym, rec room, or guest retreat. Outside, the deep lot backs onto a lush greenbelt (zoned OS3 – conservation), offering rare privacy and a peaceful, wooded backdrop. Explore nearby trails or head to Laurel Creek Conservation Area for a breath of fresh air. All of this, just minutes to schools, both universities, shopping, dining, and the city’s upcoming state-of-the-art hospital. If you’ve been searching for the perfect balance of location, luxury, and lifestyle – this could be the one. Come experience 219 Corrie Crescent for yourself. (id:63267)
Home overview
- Cooling Central air conditioning
- Heat source Natural gas
- Heat type Forced air
- Sewer/ septic Municipal sewage system
- # total stories 2
- # parking spaces 8
- Has garage (y/n) Yes
- # full baths 3
- # half baths 1
- # total bathrooms 4.0
- # of above grade bedrooms 5
- Subdivision 421 - lakeshore/parkdale
- Directions 2071311
- Lot desc Landscaped
- Lot size (acres) 0.0
- Building size 4957
- Listing # 40721981
- Property sub type Single family residence
- Status Active
- Bedroom 2.946m X 3.759m
Level: 2nd - Bedroom 6.731m X 3.505m
Level: 2nd - Full bathroom 4.216m X 2.896m
Level: 2nd - Primary bedroom 5.08m X 3.785m
Level: 2nd - Bathroom (# of pieces - 5) 2.464m X 3.505m
Level: 2nd - Bedroom 4.013m X 3.708m
Level: 2nd - Bedroom 3.835m X 1.727m
Level: Basement - Utility 6.223m X 4.064m
Level: Basement - Recreational room 8.941m X 10.414m
Level: Basement - Bathroom (# of pieces - 3) 3.835m X 1.727m
Level: Basement - Bathroom (# of pieces - 2) 1.524m X 1.753m
Level: Main - Kitchen 6.121m X 4.547m
Level: Main - Office 4.064m X 4.877m
Level: Main - Laundry 2.515m X 2.972m
Level: Main - Dining room 4.14m X 7.061m
Level: Main - Living room 5.055m X 6.756m
Level: Main - Family room 6.782m X 4.267m
Level: Main
- Listing source url Https://www.realtor.ca/real-estate/28230744/219-corrie-crescent-waterloo
- Listing type identifier Idx

$-4,400
/ Month

