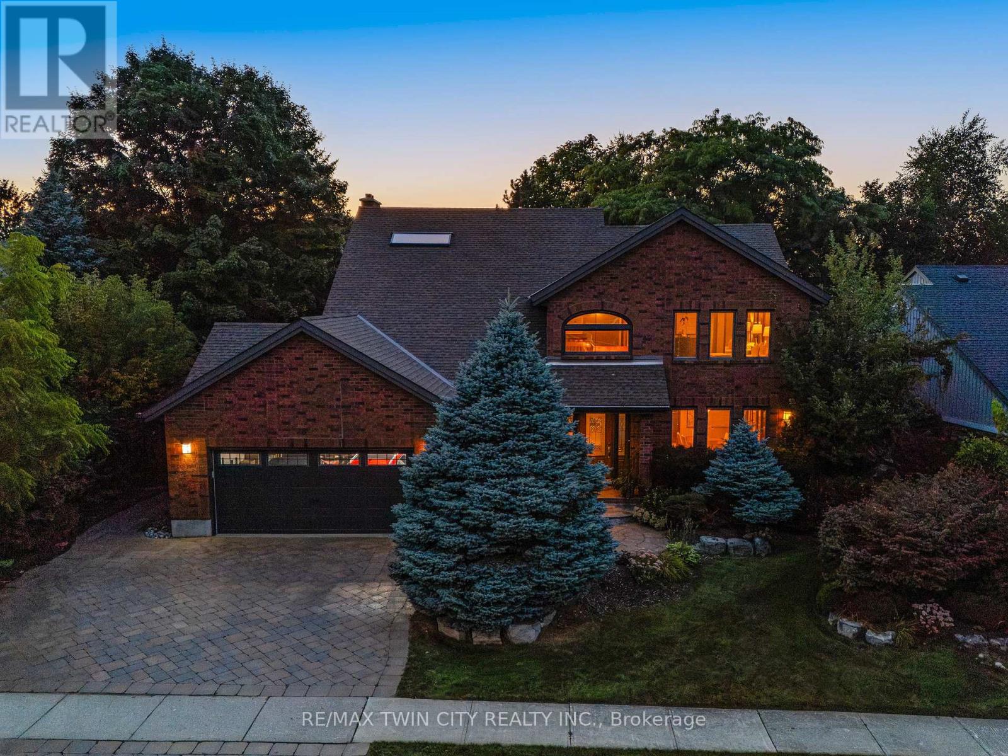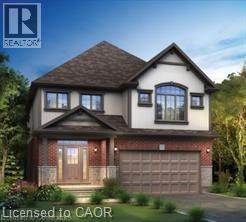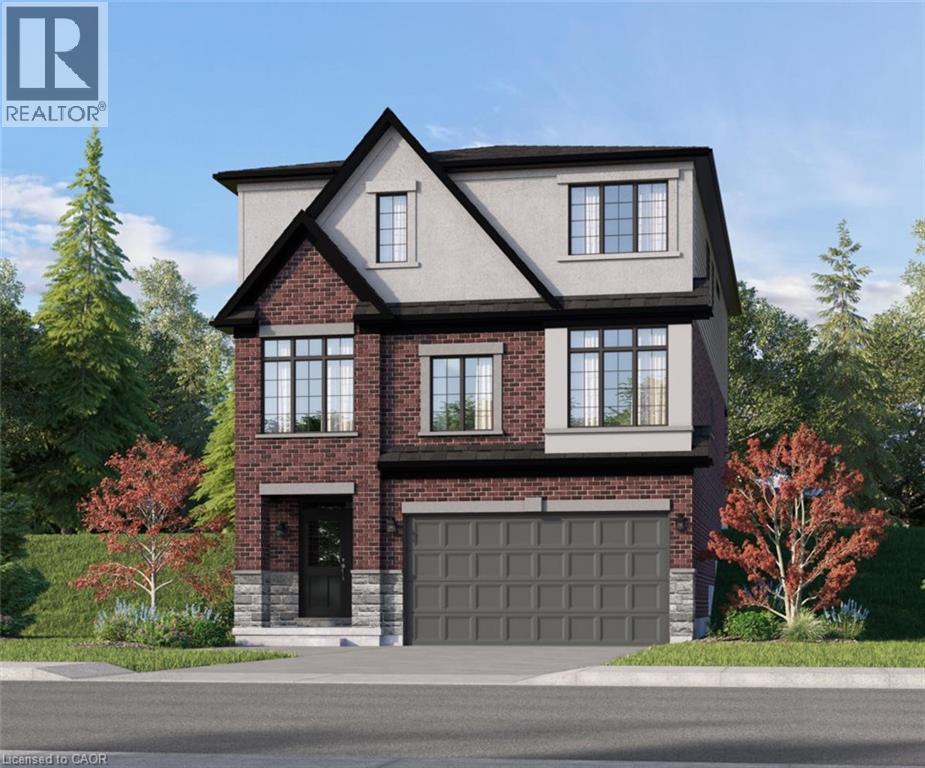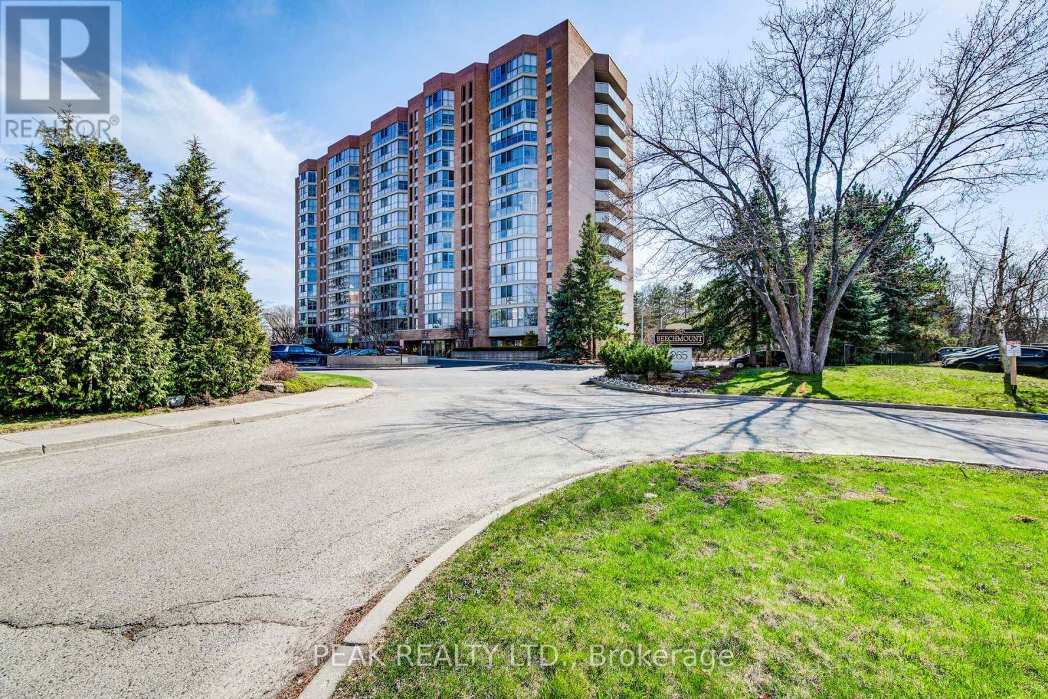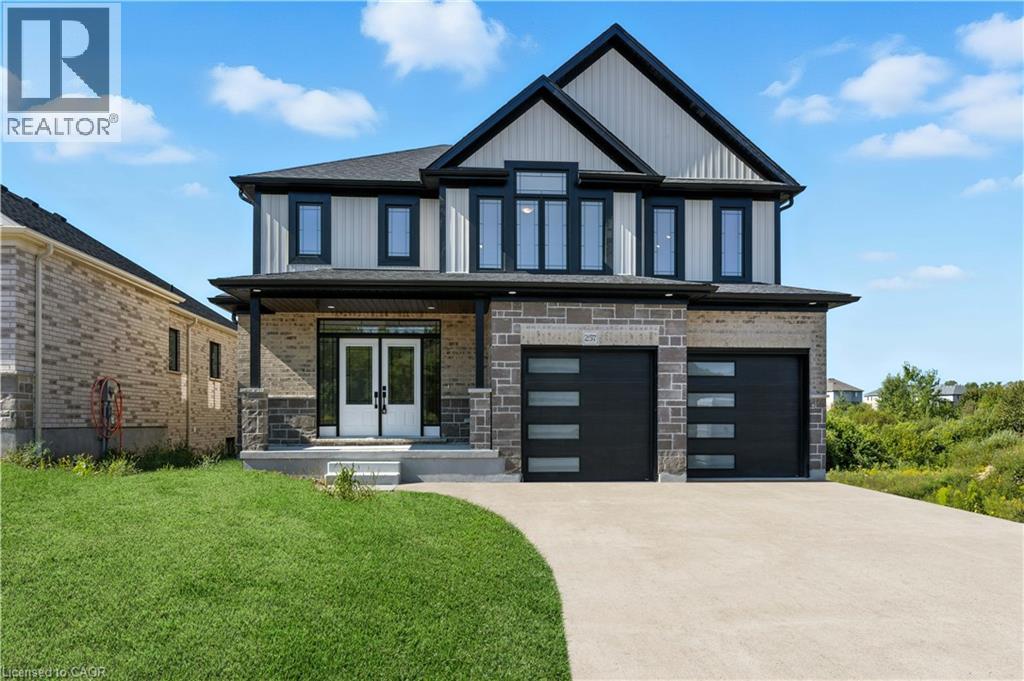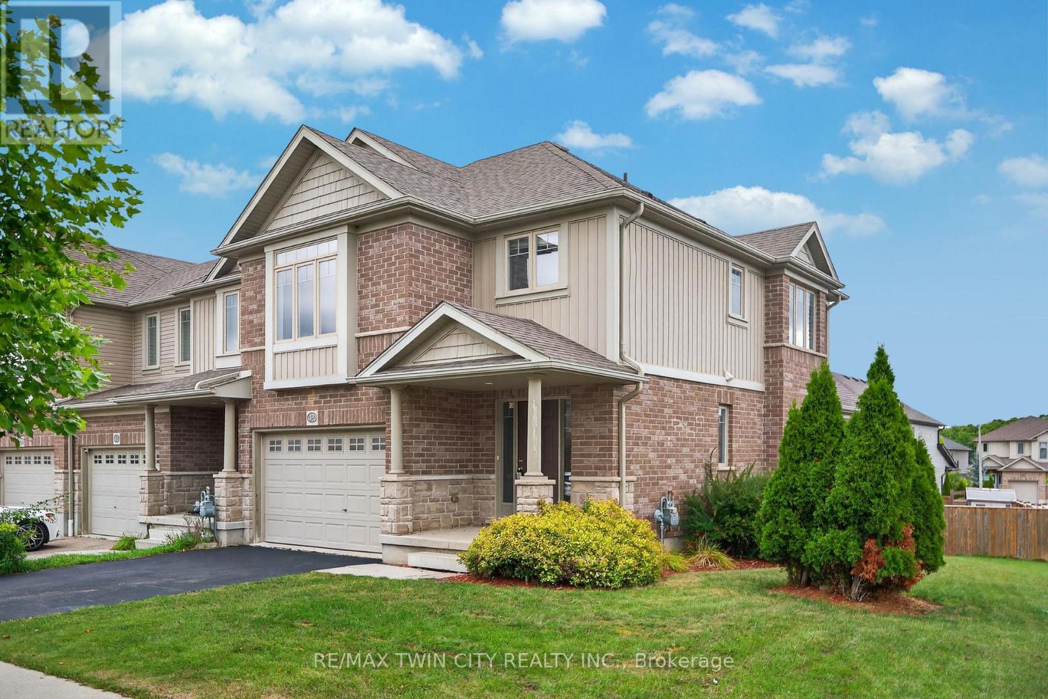- Houseful
- ON
- Waterloo
- Laurelwood
- 224 Pineland Ct
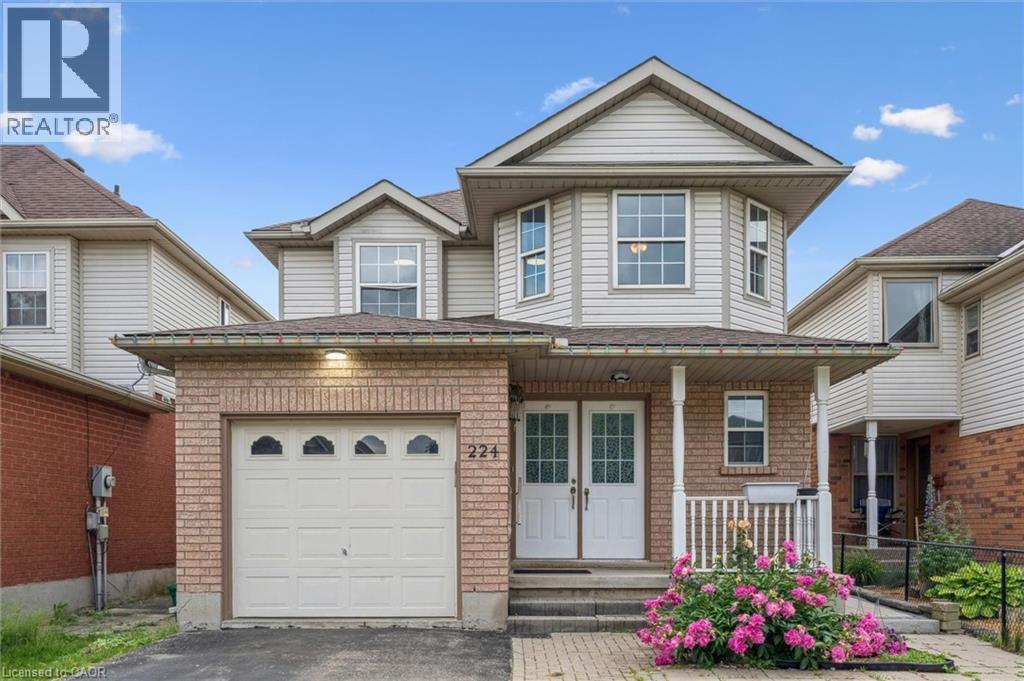
Highlights
Description
- Home value ($/Sqft)$348/Sqft
- Time on Houseful46 days
- Property typeSingle family
- Style2 level
- Neighbourhood
- Median school Score
- Mortgage payment
WOW! Bigger than it looks. Beautiful 4-bedroom home in prime location with an accessory apartment. Close to Laurelwood Plaza, The Boardwalk, U of W and Wilfred Laurier University. Nestled in a highly sought-after, family-friendly neighbourhood known for its community feel. The main level features a spacious open-concept layout with a formal dining area and a bright kitchen that offers direct access to the backyard—perfect for outdoor dining and entertaining. Both the main floor and the fully finished basement are equipped with their own laundry setups, allowing for independence between the two living spaces. The basement features its own private separate entrance and includes 2 additional bedrooms, kitchen, living room, and private laundry—making it ideal for extended family or as a mortgage helper. Many updates include furnace 2022, AC 2022, roof 2019, stackable washer/dryer 2023, HWH 2023. Enjoy the convenience of being within walking distance to top-rated schools, the YMCA, library, and the scenic trails of Laurel Creek Conservation Area. Whether you're looking for space to grow or a flexible investment opportunity, this home offers exceptional income potential within a prime location. (id:63267)
Home overview
- Cooling Central air conditioning
- Heat source Natural gas
- Heat type Forced air
- Sewer/ septic Municipal sewage system
- # total stories 2
- # parking spaces 3
- Has garage (y/n) Yes
- # full baths 3
- # half baths 1
- # total bathrooms 4.0
- # of above grade bedrooms 6
- Community features Quiet area
- Subdivision 441 - erbsville/laurelwood
- Directions 2186110
- Lot size (acres) 0.0
- Building size 2733
- Listing # 40753060
- Property sub type Single family residence
- Status Active
- Bedroom 3.277m X 3.15m
Level: 2nd - Bedroom 3.277m X 3.759m
Level: 2nd - Bedroom 3.251m X 2.743m
Level: 2nd - Primary bedroom 4.343m X 6.604m
Level: 2nd - Full bathroom Measurements not available
Level: 2nd - Bathroom (# of pieces - 4) Measurements not available
Level: 2nd - Bedroom 3.048m X 1.88m
Level: Basement - Kitchen 3.48m X 1.88m
Level: Basement - Recreational room 3.912m X 4.75m
Level: Basement - Bathroom (# of pieces - 4) Measurements not available
Level: Basement - Bedroom 3.048m X 3.023m
Level: Basement - Kitchen 3.226m X 5.105m
Level: Main - Living room 4.191m X 3.912m
Level: Main - Bathroom (# of pieces - 2) Measurements not available
Level: Main - Foyer 2.489m X 2.184m
Level: Main - Dining room 3.15m X 3.073m
Level: Main
- Listing source url Https://www.realtor.ca/real-estate/28631596/224-pineland-court-waterloo
- Listing type identifier Idx

$-2,533
/ Month





