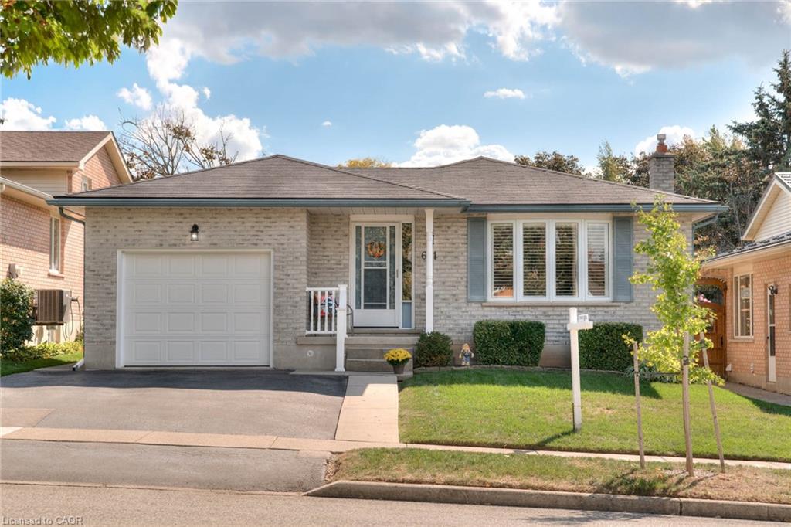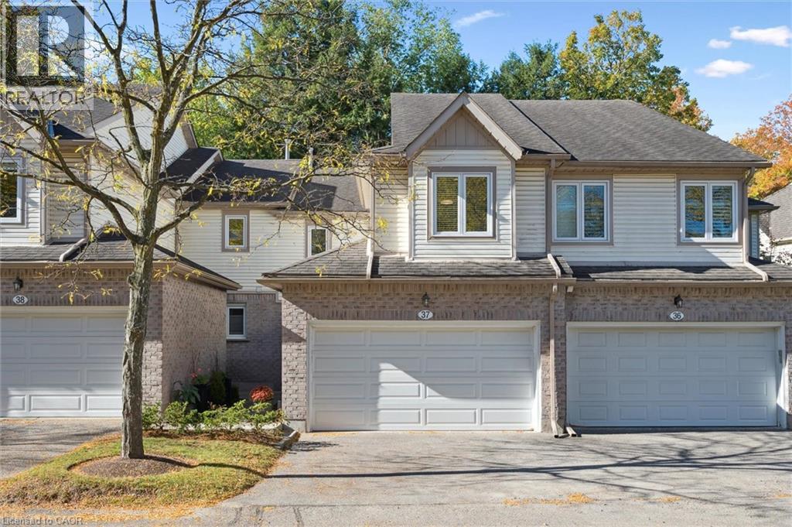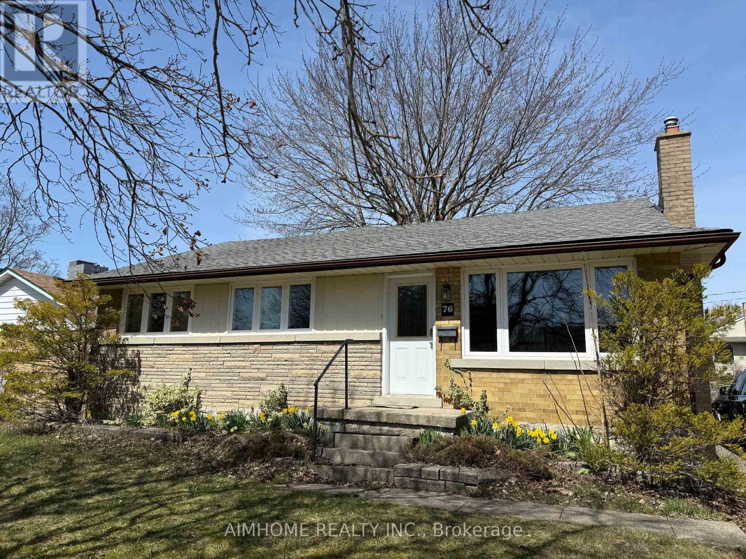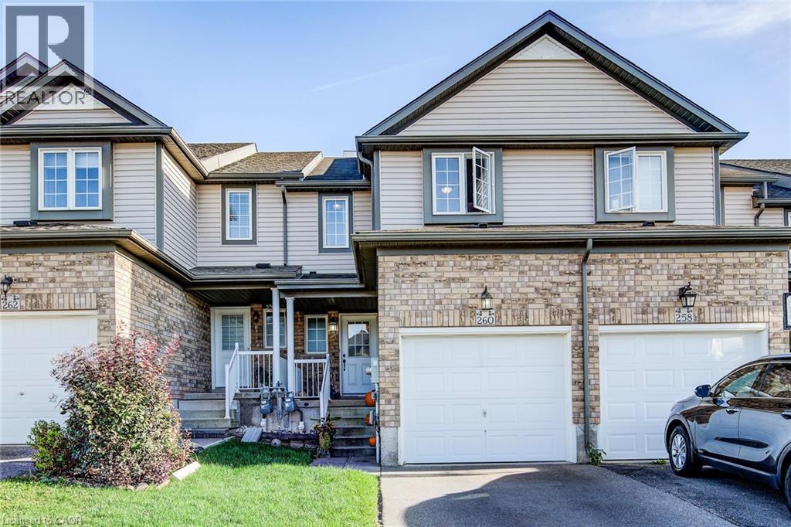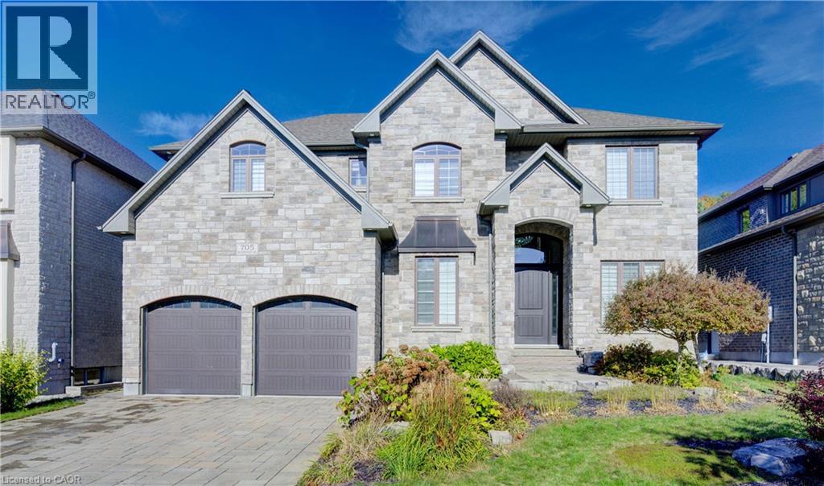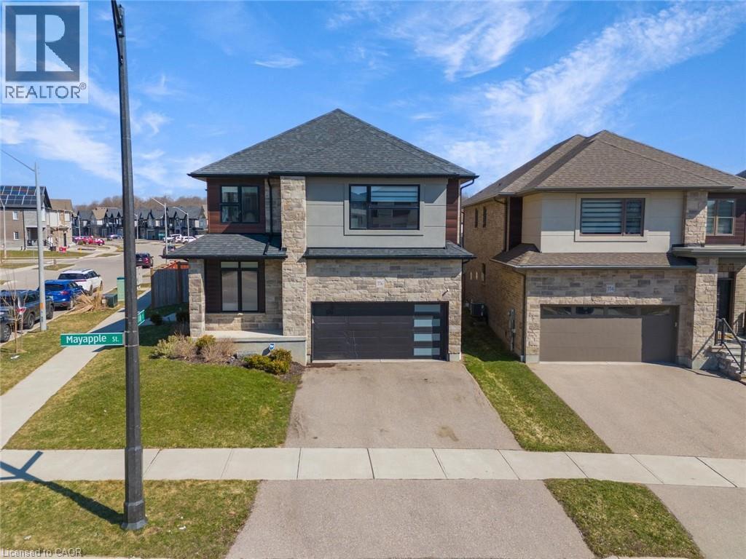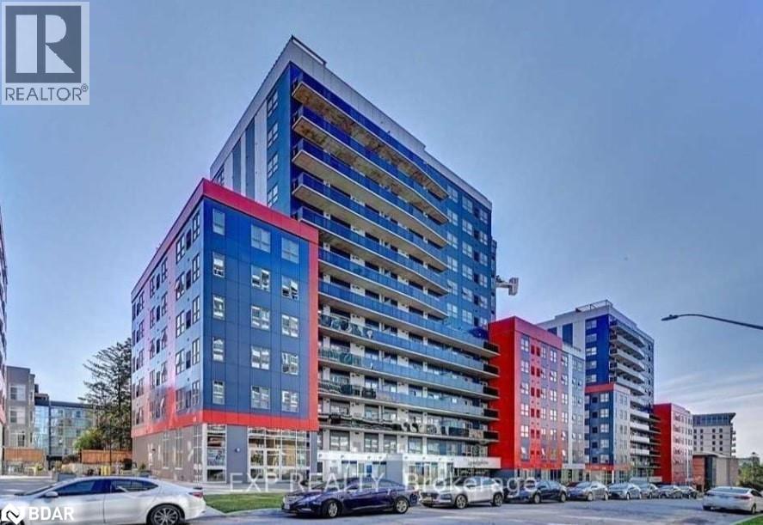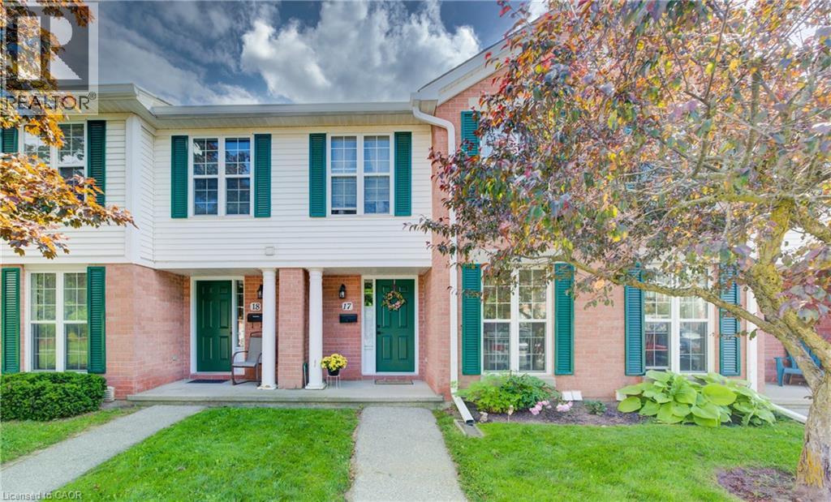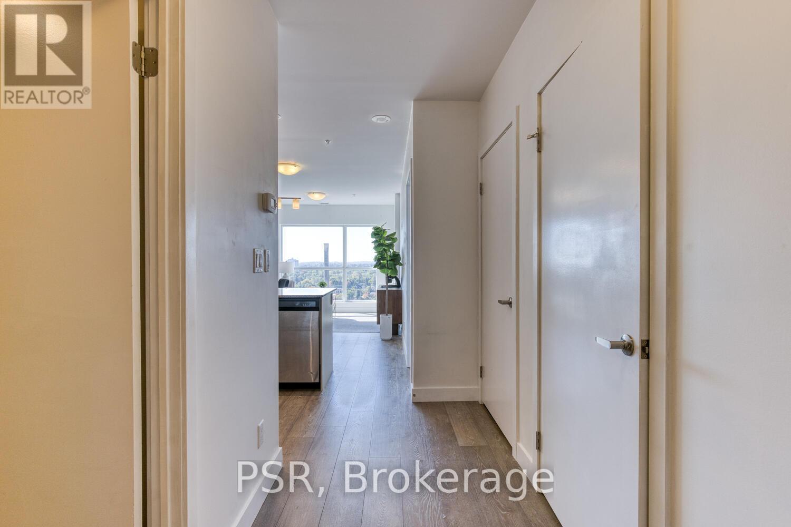- Houseful
- ON
- Waterloo
- Columbia Forest
- 232 Buttercup Ct
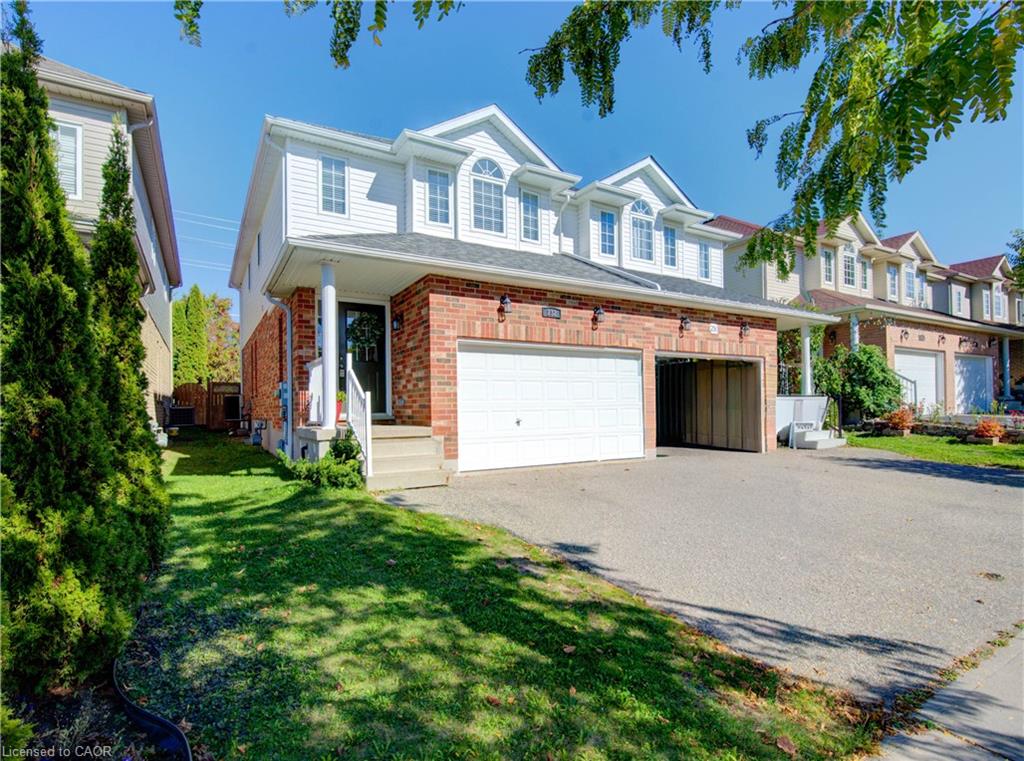
Highlights
Description
- Home value ($/Sqft)$489/Sqft
- Time on Housefulnew 24 hours
- Property typeResidential
- StyleTwo story
- Neighbourhood
- Median school Score
- Lot size24116.00 Acres
- Garage spaces2
- Mortgage payment
Fabulous Freehold Semi-attached! Welcome to 232 Buttercup Court, located in a family-friendly neighbourhood, steps to top-rated schools, all the amenities you need, and more. This three-bedroom, two-and-a-half-bath home is as clean as a whistle and enjoys neutral tones from top to bottom. The main floor presents an open concept kitchen, dining room, and living room with loads of natural light. The kitchen has a large island, lots of counter space, and storage. The living room is large and has direct rear deck and backyard access. A two-piece powder room and a convenient laundry area off the inside entry garage. Upstairs, there is loads of space for gathering in the family room that enjoys big windows and a light, airy feel. Two bedrooms and a four-piece bath are just down the hallway, and the main bedroom at the rear has its own four-piece ensuite and double closets. If you need more space, the unfinished dry basement has a bathroom rough-in and tidy mechanicals, allowing for maximum use of space. The rear yard offers a manageable free space and a deck with a natural gas hook-up, and privacy fencing on both sides. This affordable freehold checks so many boxes and should be on your list if you want a great family home!
Home overview
- Cooling Central air
- Heat type Forced air, natural gas
- Pets allowed (y/n) No
- Sewer/ septic Sewer (municipal)
- Construction materials Brick, vinyl siding
- Foundation Poured concrete
- Roof Asphalt shing
- Fencing Full
- # garage spaces 2
- # parking spaces 3
- Has garage (y/n) Yes
- Parking desc Attached garage, garage door opener, asphalt, inside entry
- # full baths 2
- # half baths 1
- # total bathrooms 3.0
- # of above grade bedrooms 3
- # of rooms 11
- Appliances Water heater owned, water softener, built-in microwave, dishwasher, dryer, refrigerator, stove, washer
- Has fireplace (y/n) Yes
- Laundry information Main level
- Interior features Auto garage door remote(s)
- County Waterloo
- Area 4 - waterloo west
- Water source Municipal-metered
- Zoning description R5
- Directions Kwkw7148
- Elementary school Laurelwood, abraham erb & st nicholas
- High school Laurelwood & resurrection
- Lot desc Urban, cul-de-sac, park, place of worship, playground nearby, public transit, school bus route, schools, shopping nearby
- Lot dimensions 24116 x
- Approx lot size (range) 0 - 0.5
- Basement information Full, unfinished
- Building size 1513
- Mls® # 40775744
- Property sub type Single family residence
- Status Active
- Virtual tour
- Tax year 2025
- Family room Second
Level: 2nd - Bedroom Second
Level: 2nd - Primary bedroom Second
Level: 2nd - Second
Level: 2nd - Bathroom Second
Level: 2nd - Bedroom Second
Level: 2nd - Living room Main
Level: Main - Bathroom Main
Level: Main - Dinette Main
Level: Main - Kitchen Main
Level: Main - Laundry Main
Level: Main
- Listing type identifier Idx

$-1,973
/ Month

