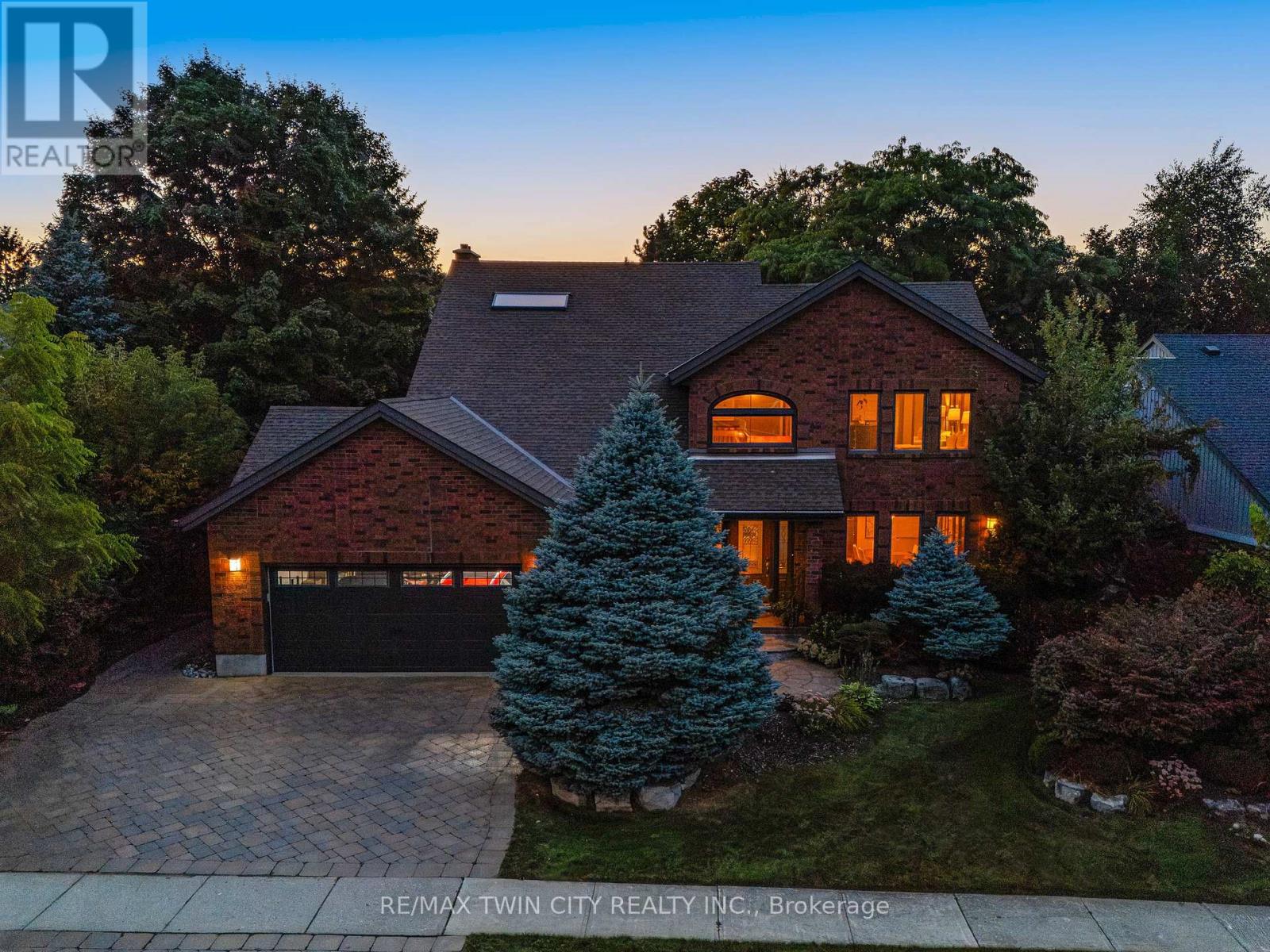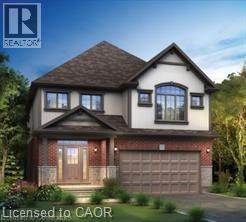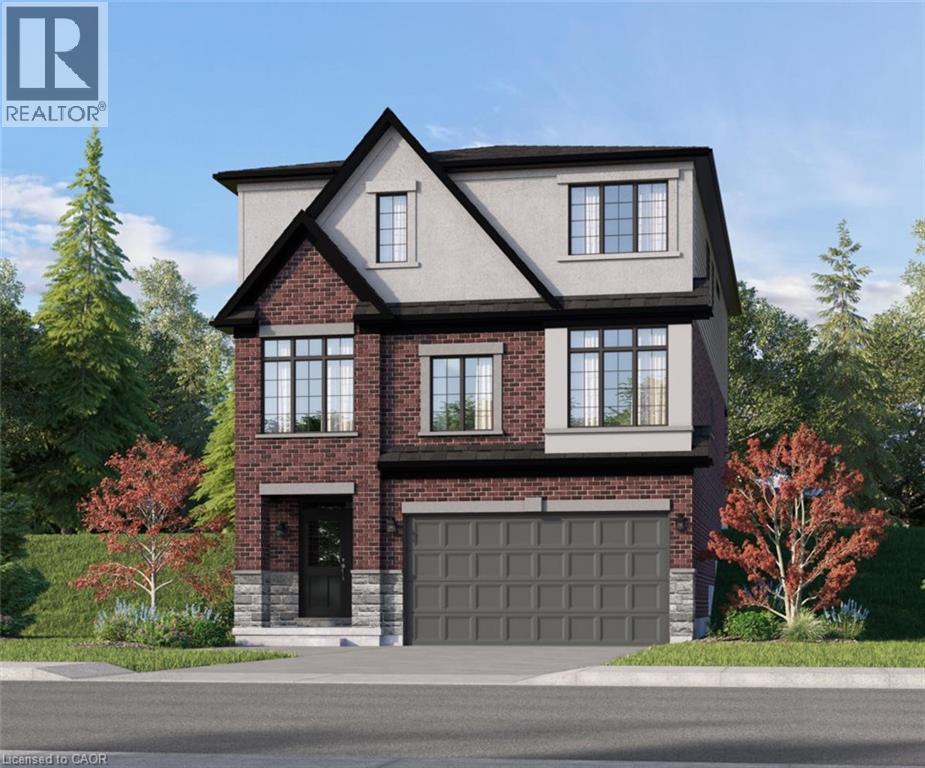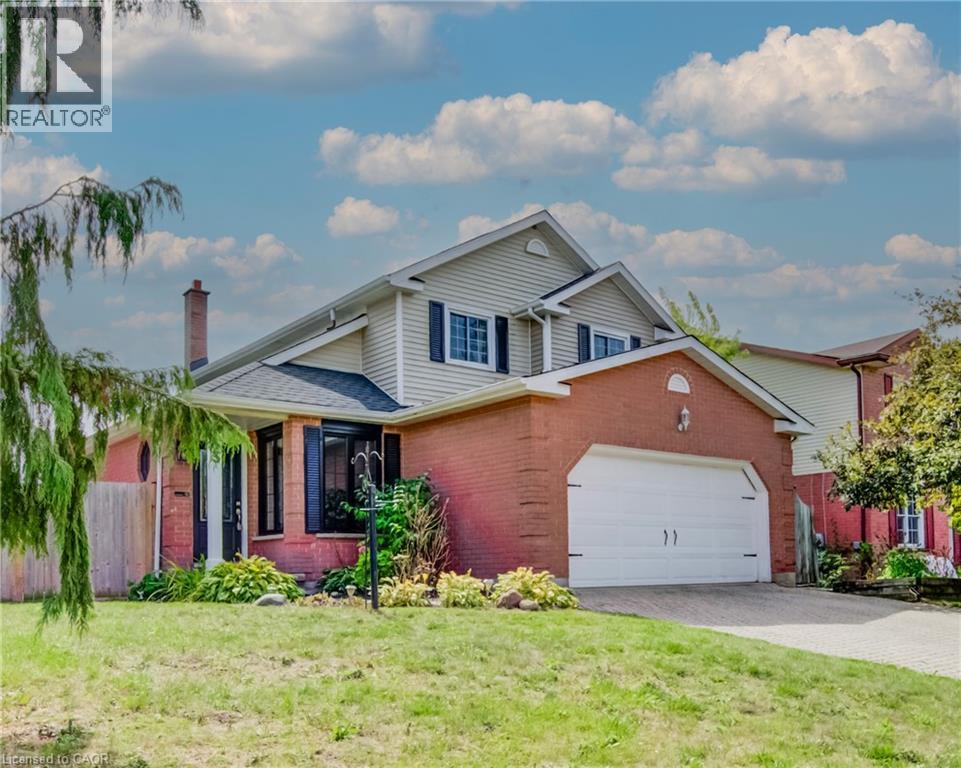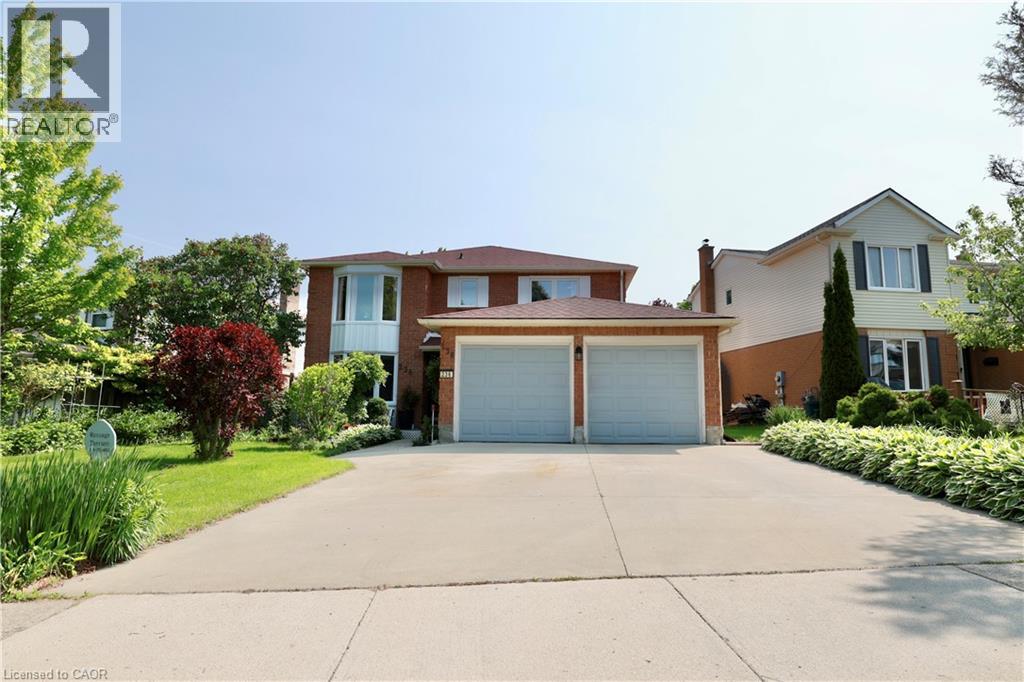
236 Westvale Dr
236 Westvale Dr
Highlights
Description
- Home value ($/Sqft)$387/Sqft
- Time on Houseful94 days
- Property typeSingle family
- Style2 level
- Neighbourhood
- Median school Score
- Year built1989
- Mortgage payment
Beautiful 4-Bedroom Home in a Prime Location with Walkout Basement! Welcome to this spacious and well-maintained home located in a desirable, family-friendly neighborhood. Featuring 4 generously sized bedrooms and 3.5 bathrooms, this home is perfect for a growing or multi-generational family. The main floor boasts a functional and well-thought-out layout, including a formal living room, dining room, cozy family room, breakfast area, and a spacious kitchen—ideal for both daily living and entertaining guests. Enjoy the convenience of a double car garage and ample driveway space. The walkout basement offers exceptional flexibility with its own bedroom, 3-piece bathroom, recreation room, and a kitchenette—perfect for young adults seeking privacy, or as a rental unit for additional income. Located close to shopping centers, medical facilities, a golf driving range, Costco, and with easy access to major transit routes, this home truly combines comfort, convenience, and value. Upgrades: Windows 2023,10; Heat Pump 2023.6; Roof 2017; Drive Way 2015; Furnace 2012. Don’t miss this incredible opportunity—schedule your private showing today! (id:63267)
Home overview
- Cooling Central air conditioning
- Heat source Natural gas
- Heat type Forced air
- Sewer/ septic Municipal sewage system
- # total stories 2
- # parking spaces 4
- Has garage (y/n) Yes
- # full baths 3
- # half baths 1
- # total bathrooms 4.0
- # of above grade bedrooms 5
- Community features Community centre, school bus
- Subdivision 439 - westvale
- Lot size (acres) 0.0
- Building size 3100
- Listing # 40736908
- Property sub type Single family residence
- Status Active
- Bedroom 4.42m X 3.353m
Level: 2nd - Bedroom 4.496m X 3.277m
Level: 2nd - Bathroom (# of pieces - 3) Measurements not available
Level: 2nd - Bedroom 3.124m X 2.87m
Level: 2nd - Primary bedroom 5.715m X 3.429m
Level: 2nd - Full bathroom Measurements not available
Level: 2nd - Bedroom 3.353m X 2.438m
Level: Basement - Recreational room 5.791m X 7.315m
Level: Basement - Bathroom (# of pieces - 3) Measurements not available
Level: Basement - Laundry Measurements not available
Level: Main - Living room 5.182m X 3.454m
Level: Main - Bathroom (# of pieces - 2) Measurements not available
Level: Main - Dining room 4.267m X 3.353m
Level: Main - Family room 3.505m X 2.489m
Level: Main - Kitchen / dining room 5.791m X 3.581m
Level: Main
- Listing source url Https://www.realtor.ca/real-estate/28410020/236-westvale-drive-waterloo
- Listing type identifier Idx

$-3,197
/ Month









