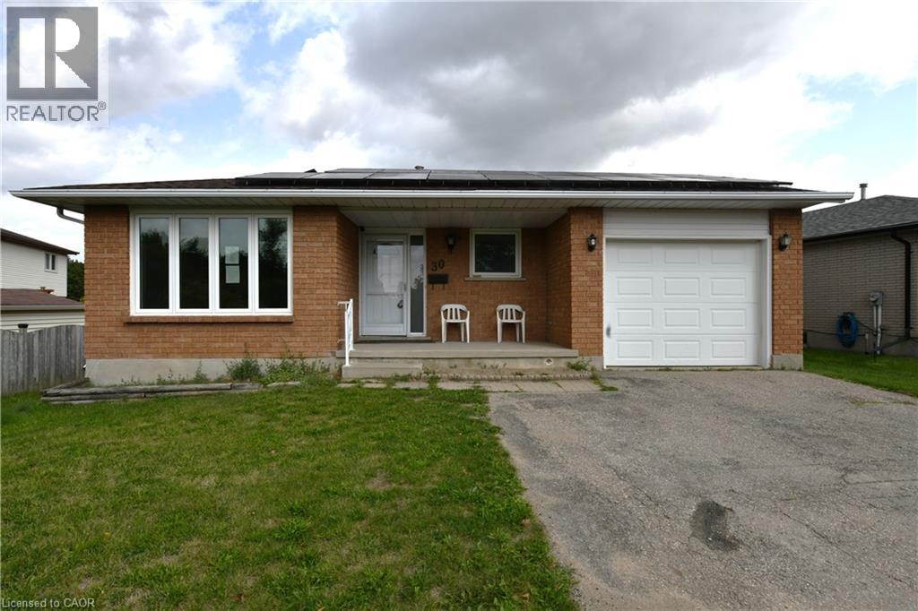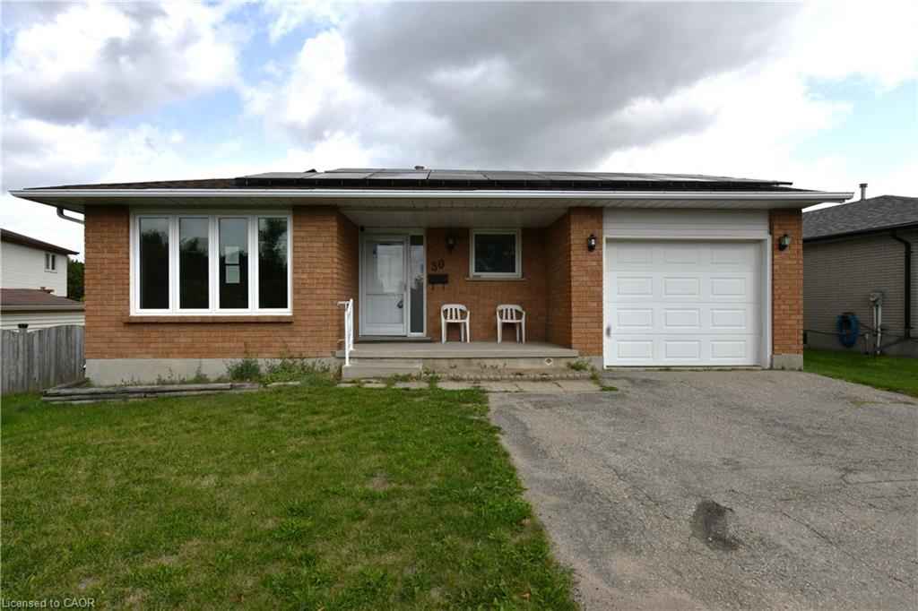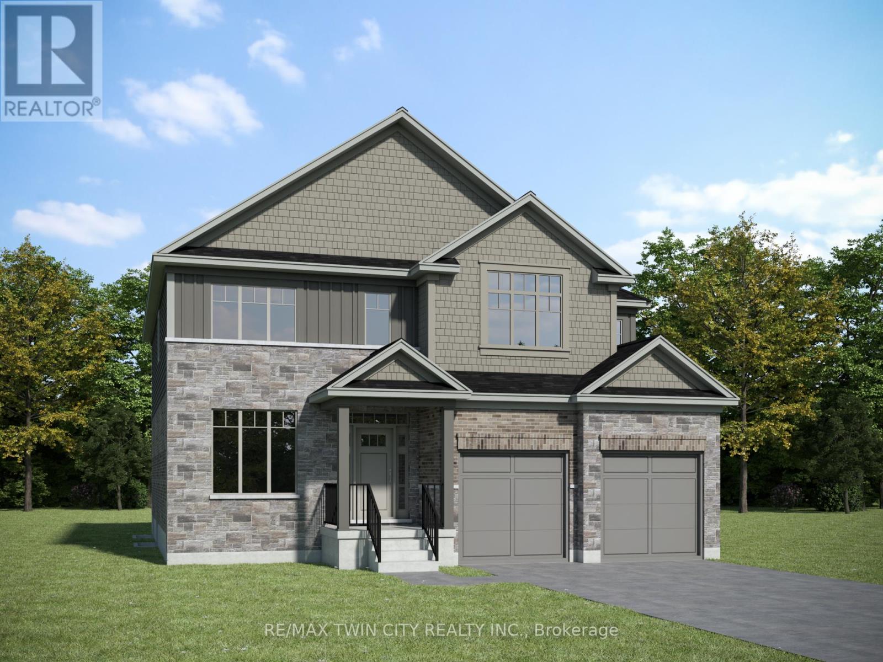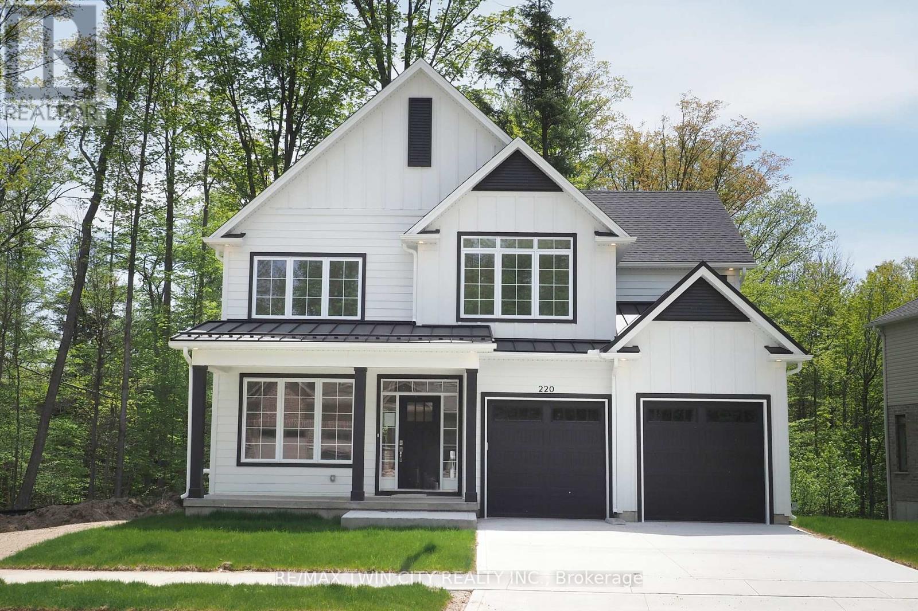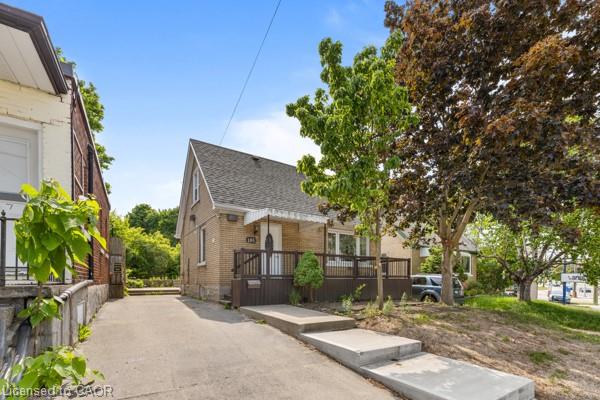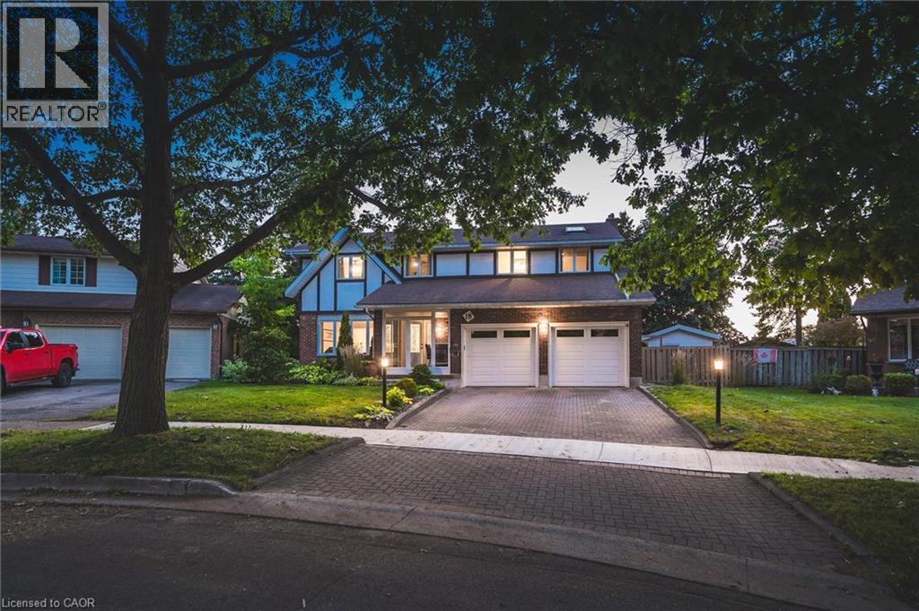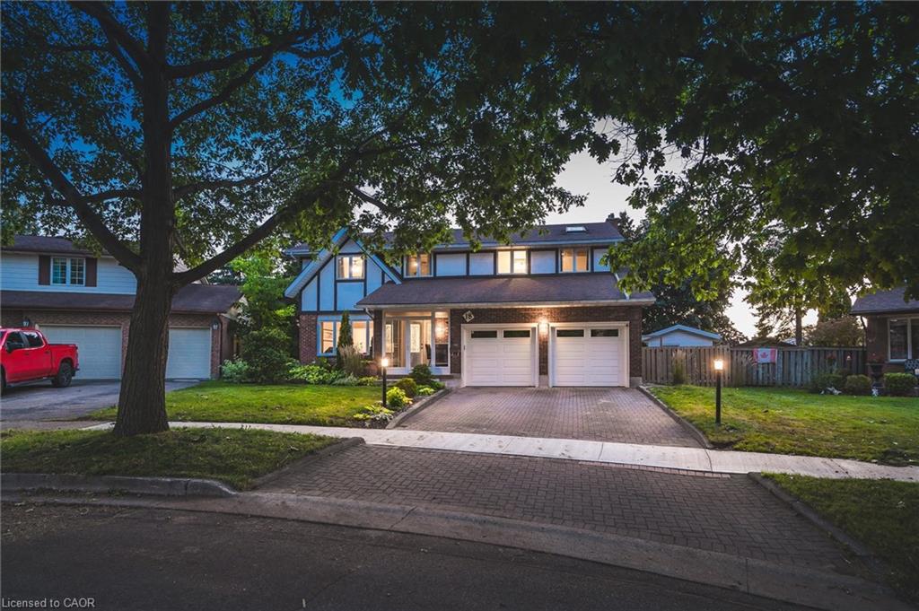- Houseful
- ON
- Waterloo
- University Downs
- 240 Dartmoor Cres
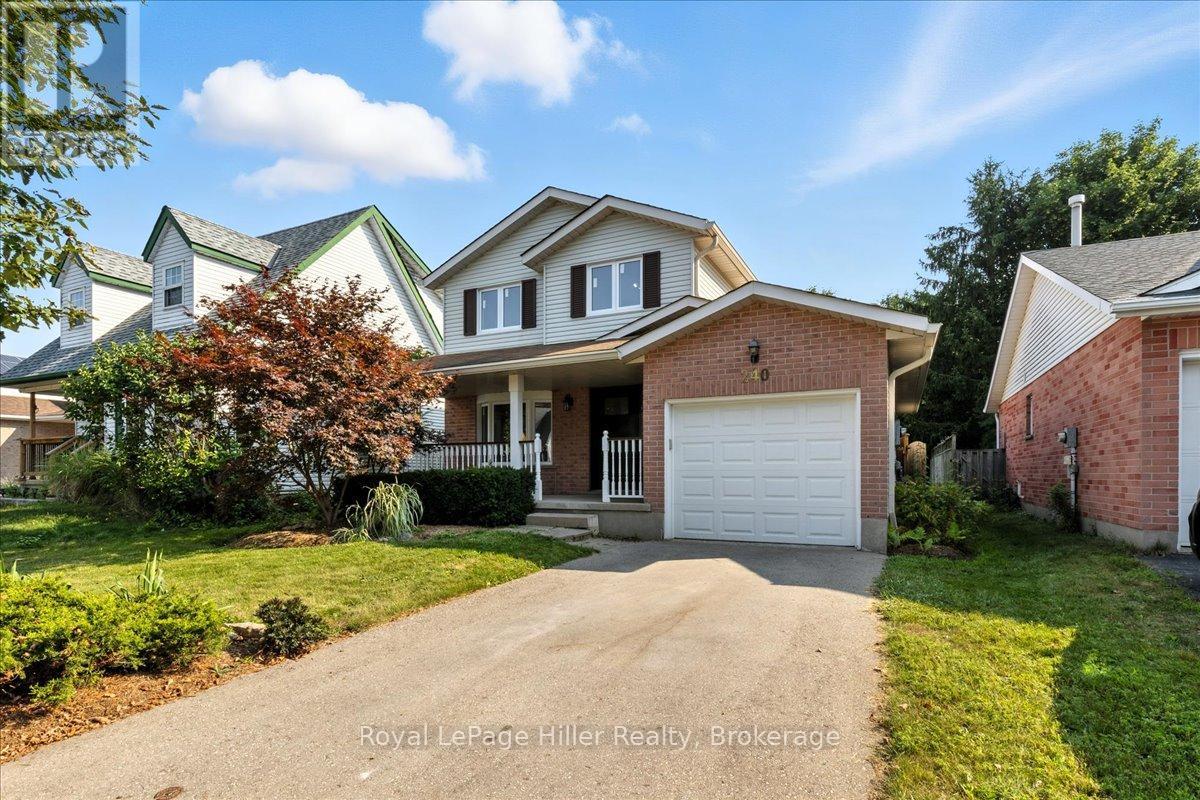
Highlights
Description
- Time on Houseful21 days
- Property typeSingle family
- Neighbourhood
- Median school Score
- Mortgage payment
Welcome to 240 Dartmoor Crescent in Waterloo a beautifully cared-for 2-storey brick home built in 1993, offering 3 bedrooms, 1.5 bathrooms, and a finished basement with a bathroom rough-in. The bright main floor features an updated kitchen, newer windows and doors, and a convenient 2-piece bath, while the second floor has hardwood floors throughout, three spacious bedrooms, and a recently renovated 3-piece bath with modern finishes. The basement adds even more living space with a laundry room, a temperature-controlled bonus room, perfect for a wine cellar, hobby room, or extra storage, and a new insulated wall. Major updates include high-efficiency furnace and heat pump with UV air filtration system, smart thermostat and control unit, and a 2-year-old owned water softener. Outside, you'll find a newer asphalt driveway, attached garage with smart door opener, Level 2 EV charger hookup, gas BBQ connection, and a new shed. Located in a family-friendly neighbourhood just minutes from schools, parks, shopping, transit, and Freshco, this move-in-ready home blends comfort, style, and modern efficiency. Book a showing today! (id:63267)
Home overview
- Heat source Natural gas
- Heat type Heat pump
- # total stories 2
- # parking spaces 2
- Has garage (y/n) Yes
- # full baths 1
- # half baths 1
- # total bathrooms 2.0
- # of above grade bedrooms 3
- Lot size (acres) 0.0
- Listing # X12347600
- Property sub type Single family residence
- Status Active
- 3rd bedroom 2.79m X 3.16m
Level: 2nd - Bathroom 2.25m X 2.41m
Level: 2nd - Primary bedroom 3.37m X 4.27m
Level: 2nd - 2nd bedroom 2.83m X 3.45m
Level: 2nd - Recreational room / games room 5.47m X 8.55m
Level: Basement - Cold room 5.42m X 1.68m
Level: Basement - Living room 3.45m X 5.54m
Level: Main - Bathroom 2.01m X 1.38m
Level: Main - Kitchen 3.11m X 3.58m
Level: Main - Dining room 5.92m X 3.45m
Level: Main
- Listing source url Https://www.realtor.ca/real-estate/28739964/240-dartmoor-crescent-waterloo
- Listing type identifier Idx

$-2,067
/ Month





