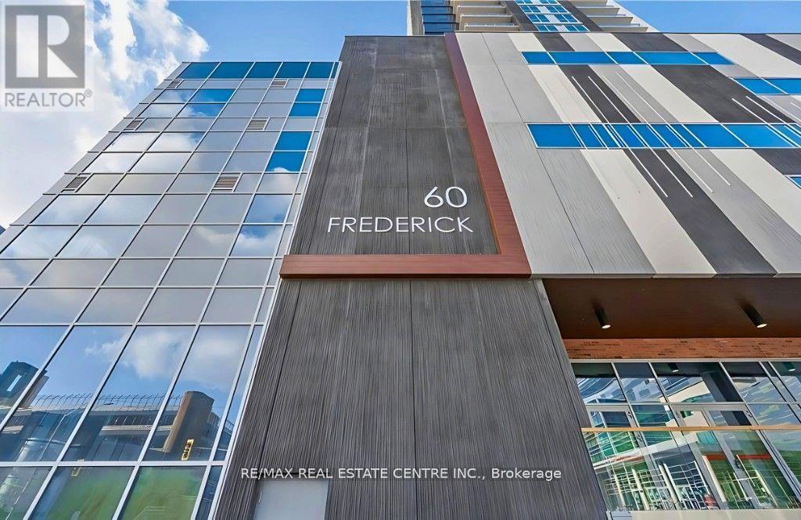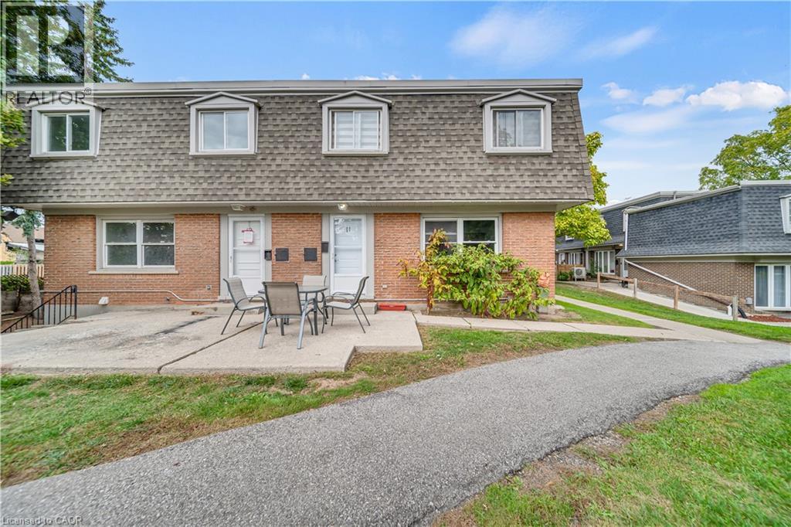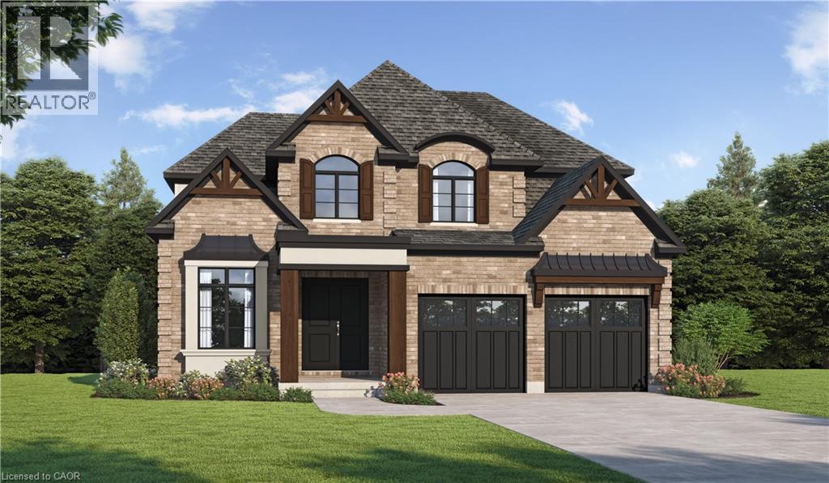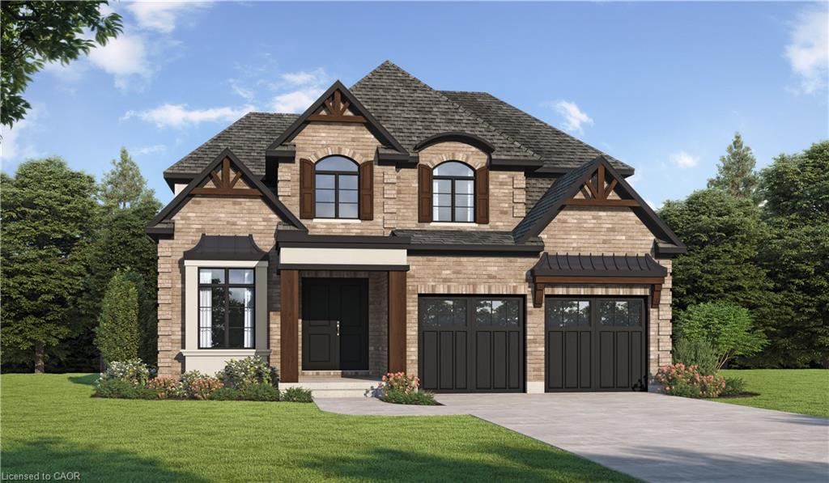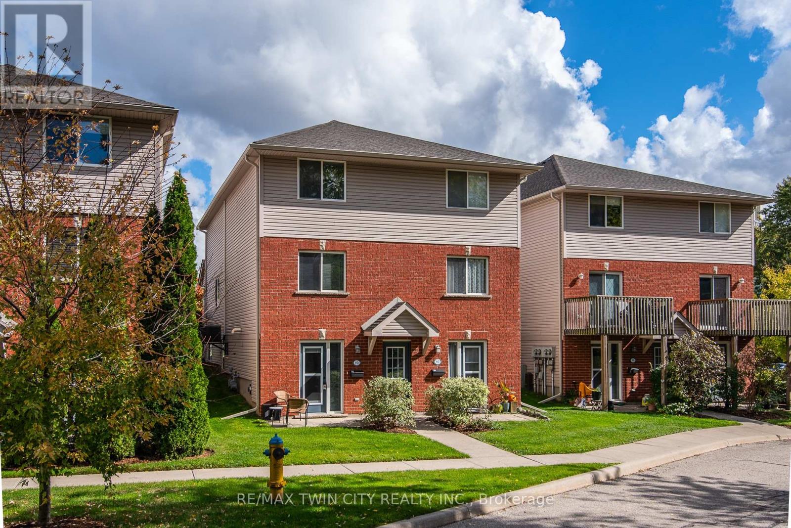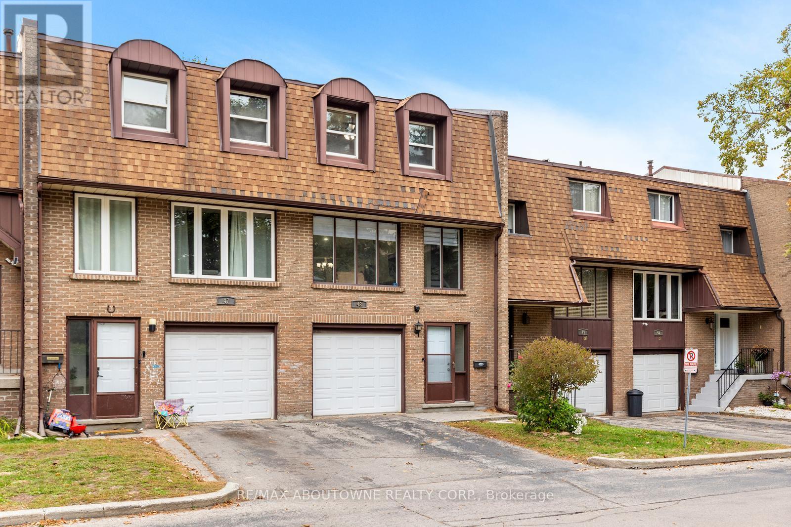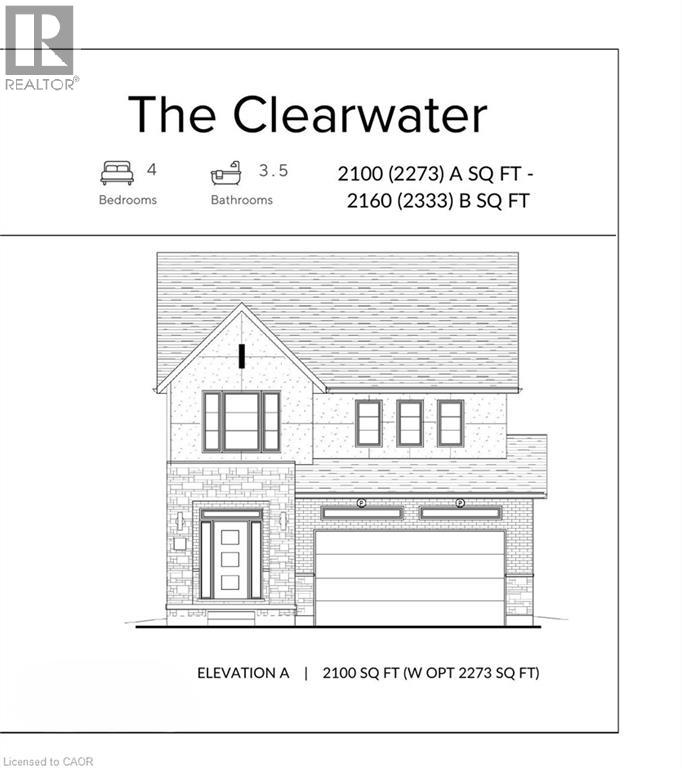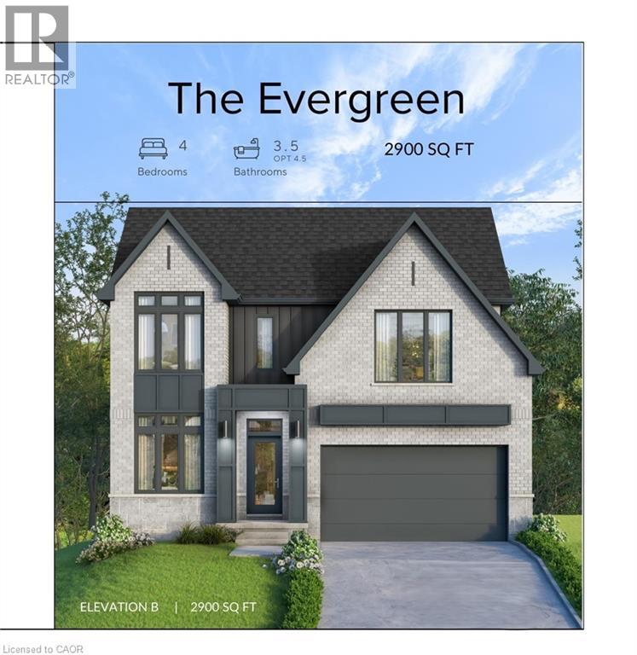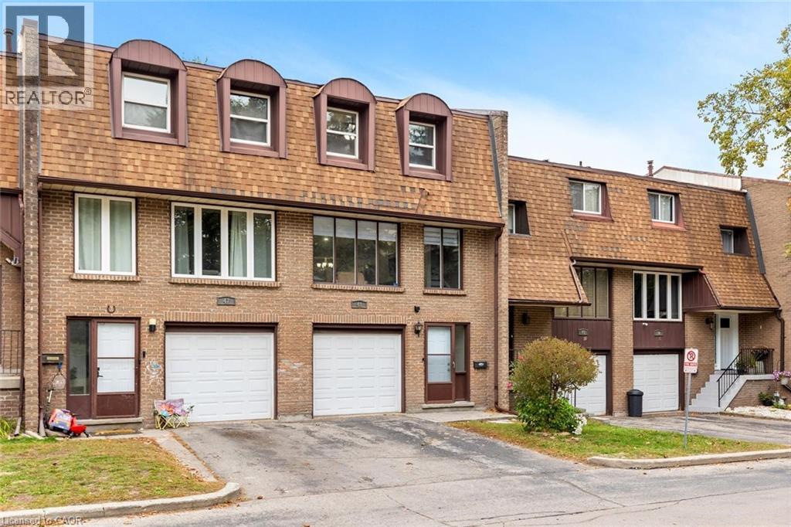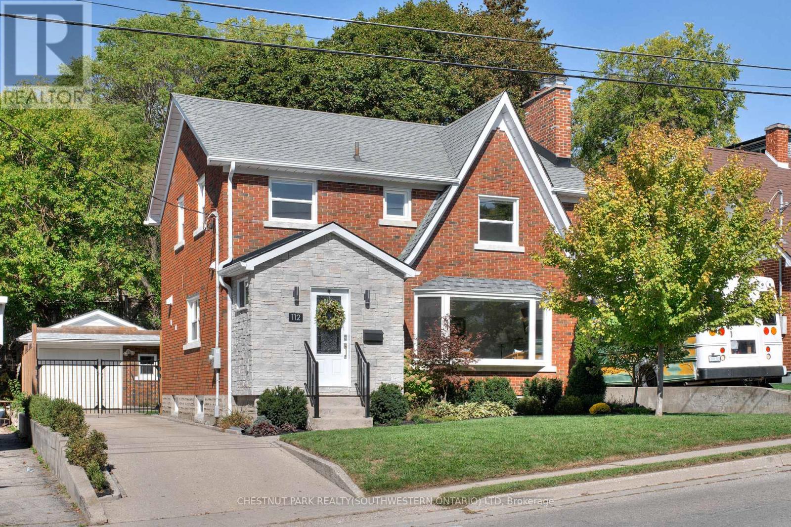- Houseful
- ON
- Waterloo
- Lincoln Heights
- 243 Lincoln Rd
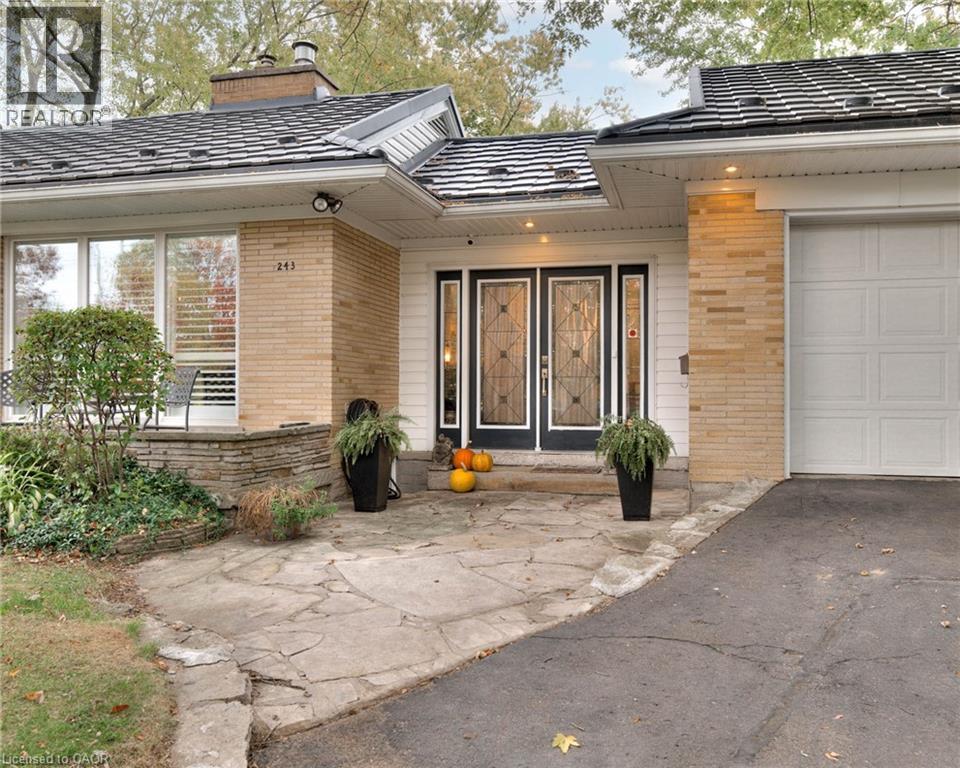
Highlights
Description
- Home value ($/Sqft)$495/Sqft
- Time on Housefulnew 10 hours
- Property typeSingle family
- StyleBungalow
- Neighbourhood
- Median school Score
- Lot size0.40 Acre
- Year built1957
- Mortgage payment
On a secluded .40-acre lot, this stylish bungalow captures modern living without compromising its mid-century charm. Professionally landscaped the property feels like a private country retreat in the heart of the city. The outdoor space is designed for entertaining, with newer fencing, a three-tier deck, and two expansive granite patios. From the landscape lighting to the gas line for the BBQ, every detail has been carefully considered. The grand foyer showcases a coffered ceiling and provides easy access to both the garage and the yard. Quality is evident throughout the bright home, with gas fireplaces, smart-lighting, stone and hardwood flooring, crown moldings, and California shutters. The upgraded kitchen boasts tumbled marble, classic white cabinetry, stainless steel appliances, and a built-in bar-height peninsula. The dining area features a dry bar with matching stone countertops and built-ins. The primary suite is complete with a gas fireplace, a walkout to the 12 x 12 composite deck, dual closets, and a spa-inspired ensuite. This 5 piece bathroom hosts the fully customized walk-in closet, a large glass shower, a standalone soaker tub, and an exposed angel stone wall. A second bedroom and a guest powder room complete the upper level. The walkout basement offers over 900 square feet of beautifully finished living space, including large windows, a gas fireplace, a full bathroom, and a contemporary kitchenette, ideal for extended family. The home is protected by a security system and a newer steel roof with a 50-year warranty. The heated and insulated oversized double garage with workshop space is a dream for hobbyists. This property lets you live as if you’ve already escaped the city, without ever leaving the comfort of your own home. (id:63267)
Home overview
- Cooling Central air conditioning
- Heat source Natural gas
- Heat type Forced air
- Sewer/ septic Municipal sewage system
- # total stories 1
- Fencing Fence
- # parking spaces 11
- Has garage (y/n) Yes
- # full baths 2
- # half baths 1
- # total bathrooms 3.0
- # of above grade bedrooms 3
- Subdivision 116 - glenridge/lincoln heights
- Lot dimensions 0.4
- Lot size (acres) 0.4
- Building size 2376
- Listing # 40780541
- Property sub type Single family residence
- Status Active
- Laundry 1.118m X 3.404m
Level: Basement - Bedroom 5.766m X 5.029m
Level: Basement - Bathroom (# of pieces - 3) 1.956m X 2.108m
Level: Basement - Utility 5.817m X 3.759m
Level: Basement - Family room 5.918m X 3.2m
Level: Basement - Recreational room 5.258m X 7.087m
Level: Basement - Full bathroom 4.978m X 2.54m
Level: Main - Foyer 3.277m X 4.267m
Level: Main - Bedroom 2.515m X 2.946m
Level: Main - Bathroom (# of pieces - 2) 1.676m X 1.905m
Level: Main - Dining room 2.642m X 3.556m
Level: Main - Living room 5.817m X 3.556m
Level: Main - Primary bedroom 3.175m X 5.232m
Level: Main - Kitchen 5.817m X 3.734m
Level: Main
- Listing source url Https://www.realtor.ca/real-estate/29010303/243-lincoln-road-waterloo
- Listing type identifier Idx

$-3,133
/ Month



