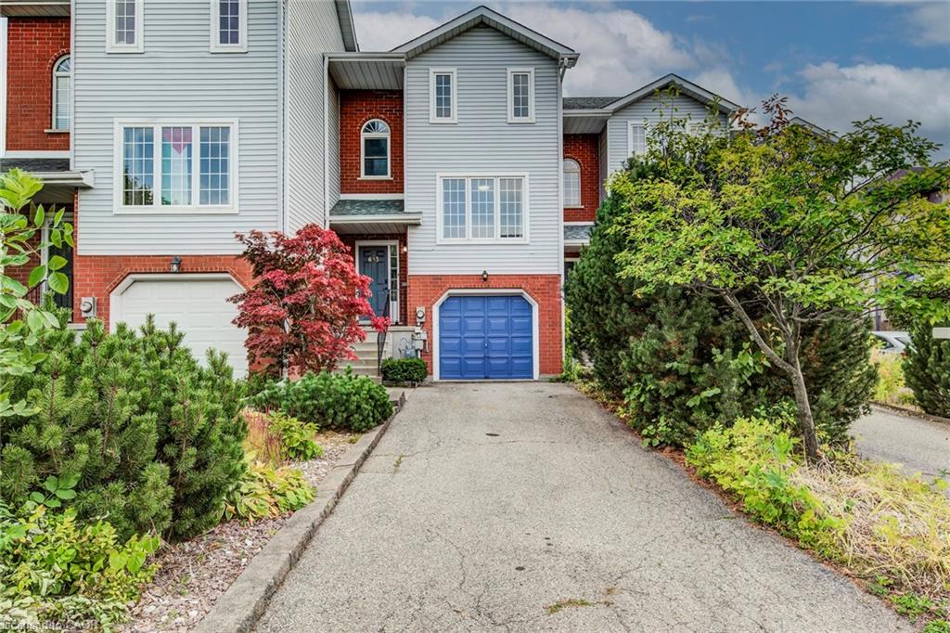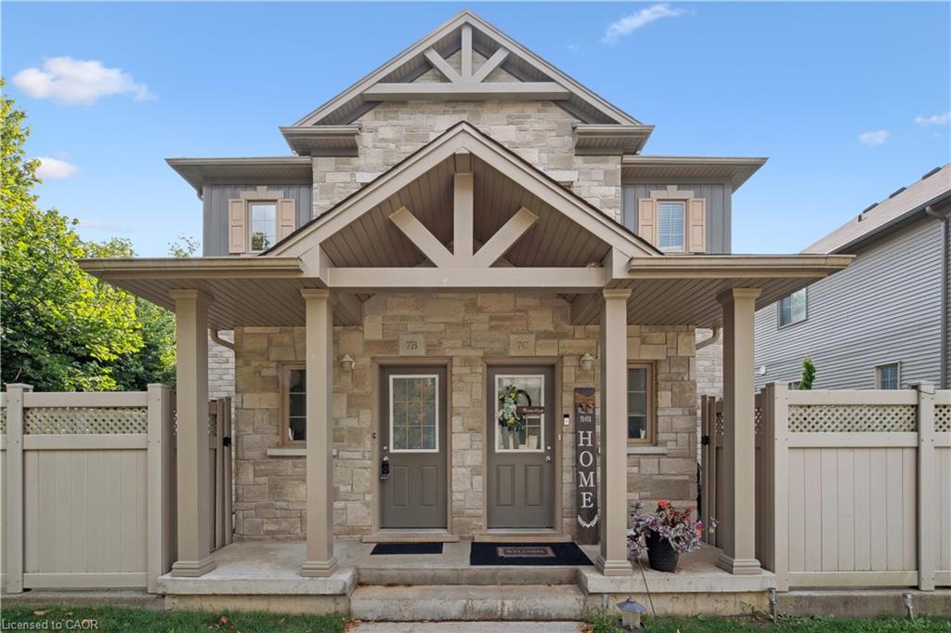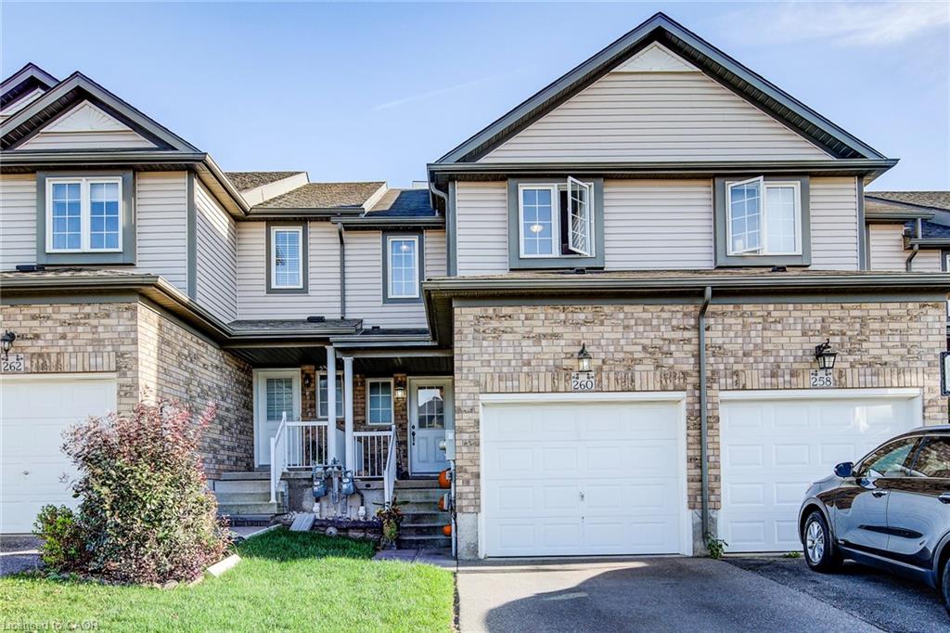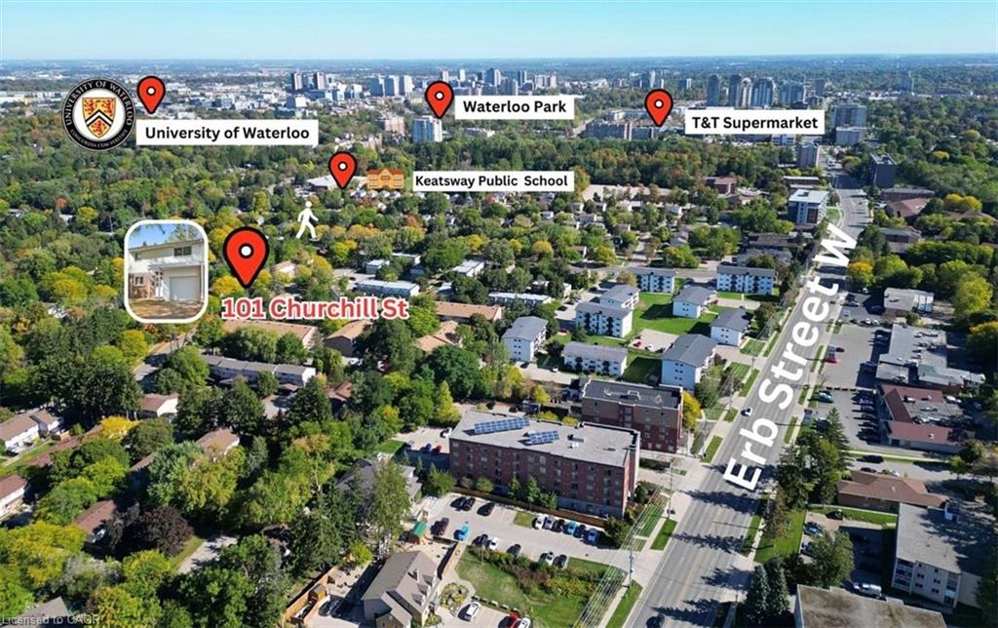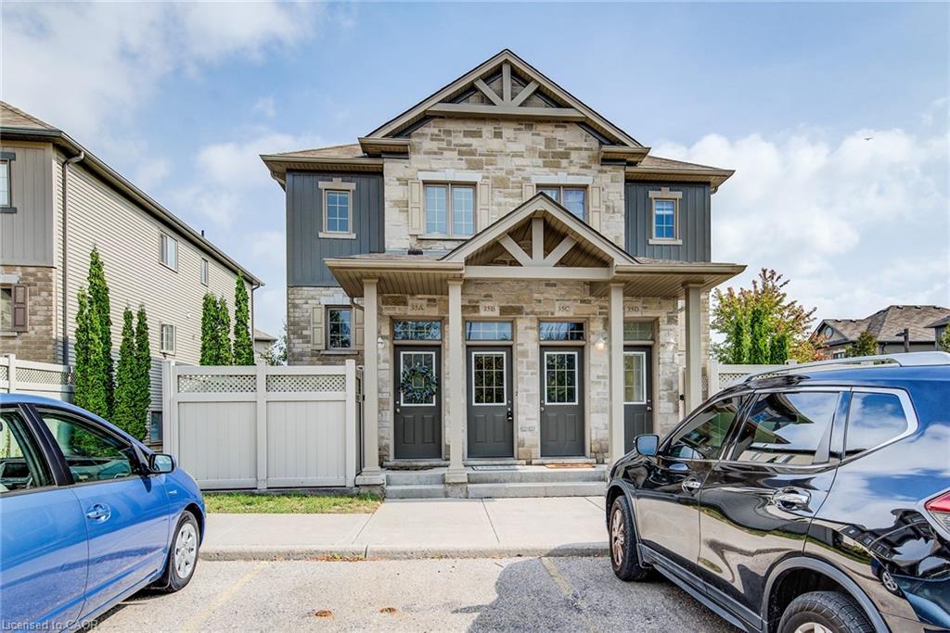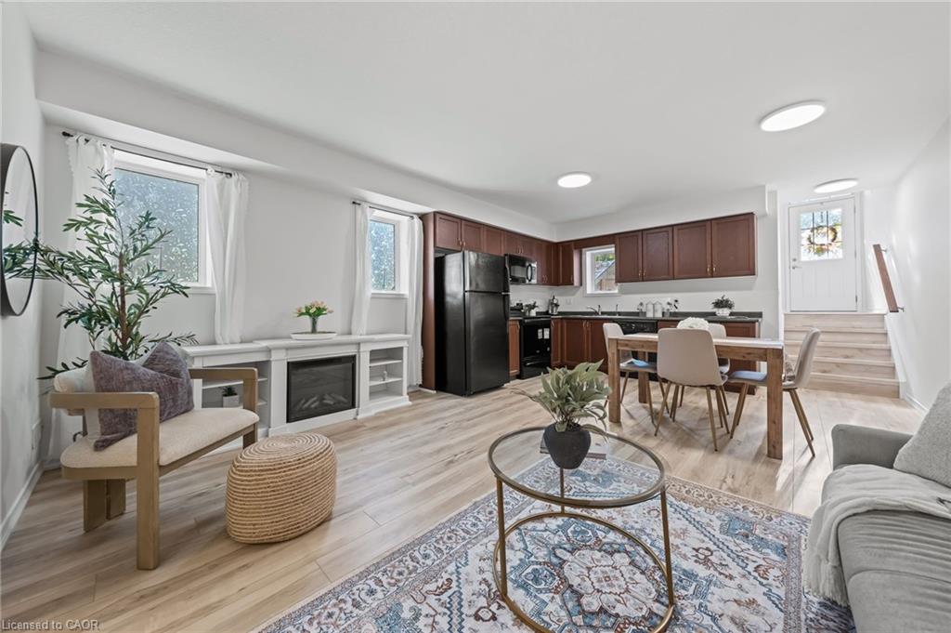- Houseful
- ON
- Waterloo
- Vista Hills
- 246 Raspberry Place Unit G007
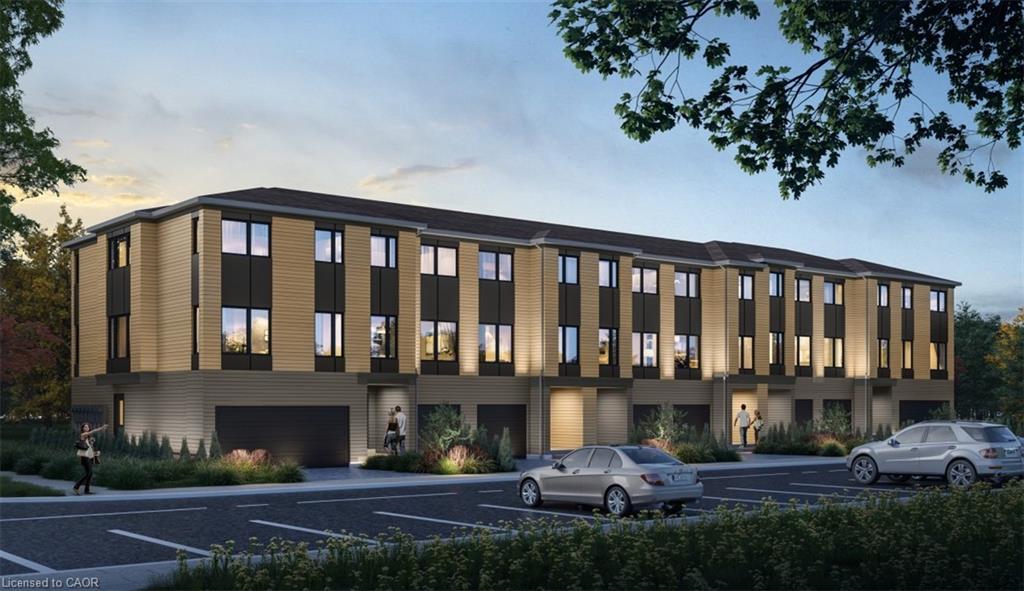
246 Raspberry Place Unit G007
246 Raspberry Place Unit G007
Highlights
Description
- Home value ($/Sqft)$363/Sqft
- Time on Housefulnew 5 hours
- Property typeResidential
- Style3 storey
- Neighbourhood
- Median school Score
- Mortgage payment
*2 year free condo fees and included appliances* Welcome to The Hayden, Vista Hills’ striking three-storey condo-townhome that balances elegance, energy-efficiency, and family-friendly design. Step through the main entrance and discover a bright office space with large windows that flood the room with natural light. On the second floor, enjoy an airy, open-concept layout that seamlessly connects the kitchen, dinette, and great room. Upstairs on the third floor, the principal bedroom awaits, complete with an ensuite bathroom and a spacious walk-in closet. Two additional bedrooms and a main bathroom offer ample space for family or guests. Thoughtfully built to ENERGY STAR® certified standards, The Hayden features standard finishes like quartz kitchen countertops, ceramic tile in bathrooms, and durable laminate flooring on the ground and second level. Perfectly situated in Vista Hills, this home offers access to walking trails, parks, and natural greenspace, while still keeping you connected to schools, shopping, amenities, and the vibrancy of Waterloo. The Hayden delivers an exceptional lock-and-go lifestyle without compromising charm or function — your next home awaits.
Home overview
- Cooling Central air
- Heat type Forced air
- Pets allowed (y/n) No
- Sewer/ septic Sewer (municipal)
- Building amenities Parking
- Construction materials Other
- Foundation Slab
- Roof Asphalt shing
- # parking spaces 2
- Parking desc Attached garage
- # full baths 2
- # half baths 1
- # total bathrooms 3.0
- # of above grade bedrooms 3
- # of rooms 13
- Appliances Range hood
- Has fireplace (y/n) Yes
- Laundry information In-suite, lower level
- County Waterloo
- Area 4 - waterloo west
- Water source Municipal
- Zoning description R9/r6-ft
- Directions Wr59820
- Lot desc Urban, playground nearby, public transit, schools, shopping nearby, trails
- Basement information None
- Building size 1929
- Mls® # 40777792
- Property sub type Townhouse
- Status Active
- Tax year 2025
- Kitchen Second
Level: 2nd - Bathroom Second
Level: 2nd - Great room Second
Level: 2nd - Dinette Second
Level: 2nd - Bedroom Third
Level: 3rd - Bathroom Third
Level: 3rd - Bedroom Third
Level: 3rd - Bathroom Third
Level: 3rd - Primary bedroom Third
Level: 3rd - Foyer Main
Level: Main - Utility Main
Level: Main - Office Main
Level: Main - Laundry Main
Level: Main
- Listing type identifier Idx

$-1,471
/ Month

