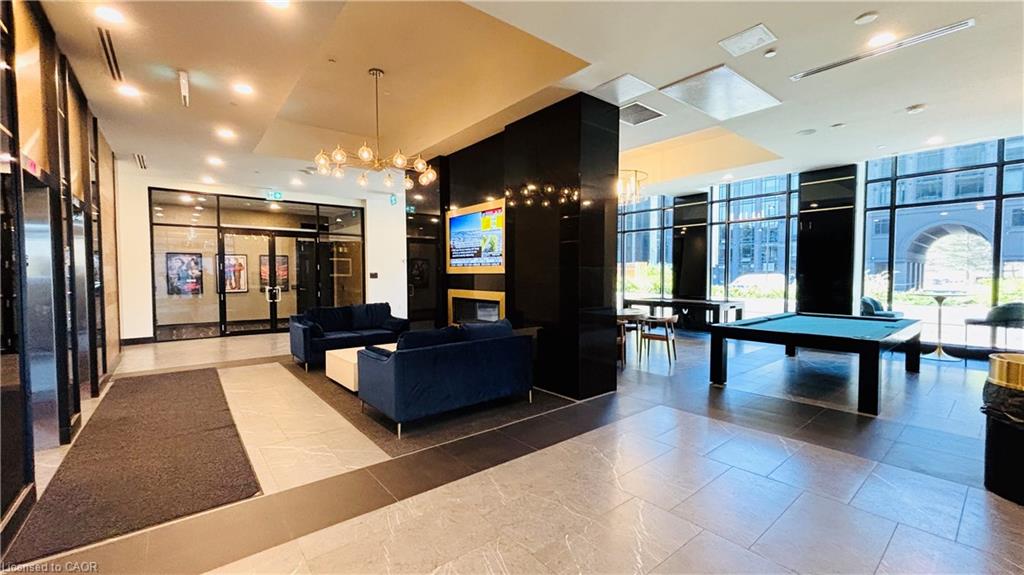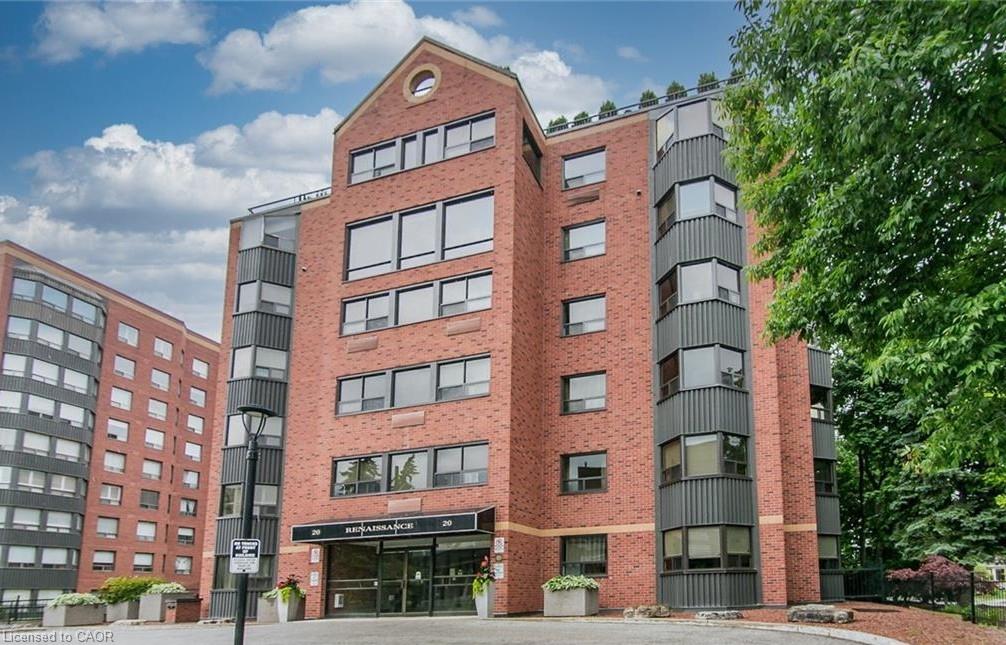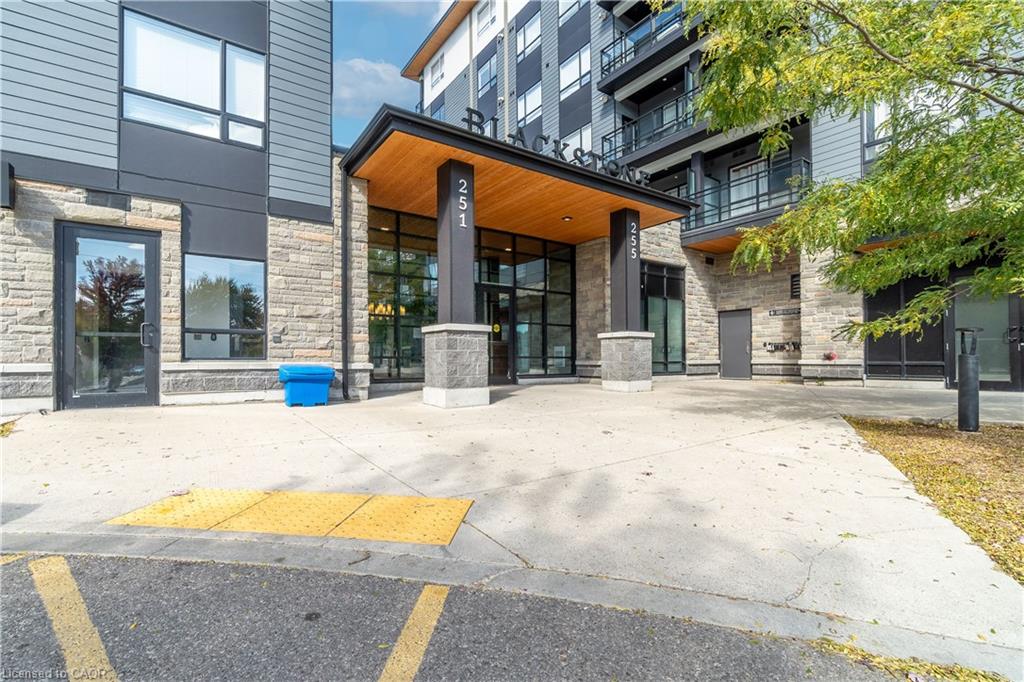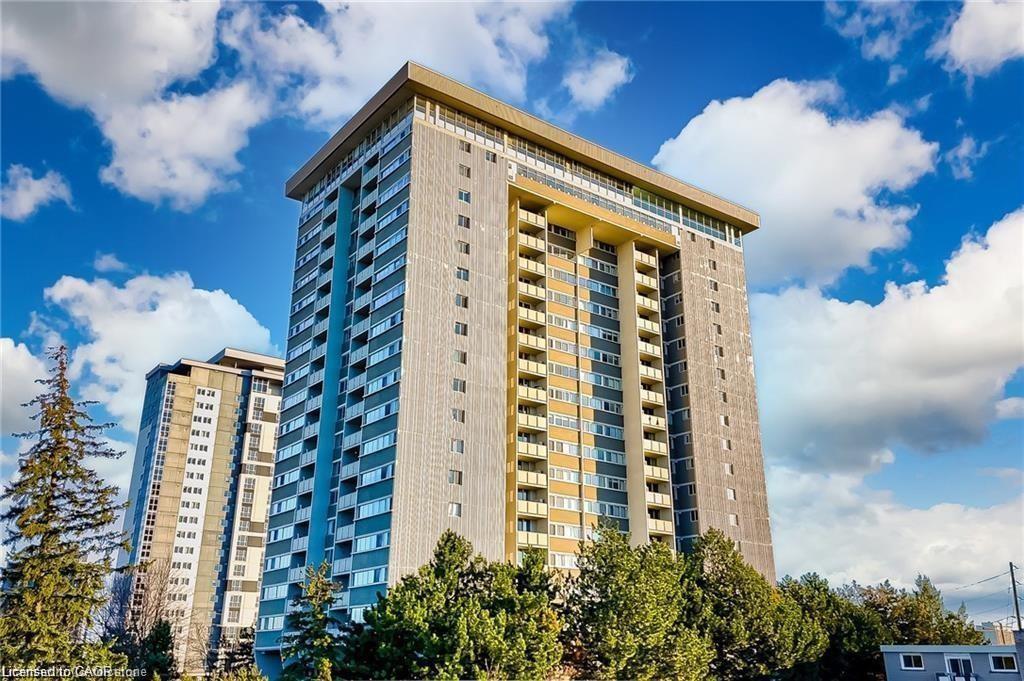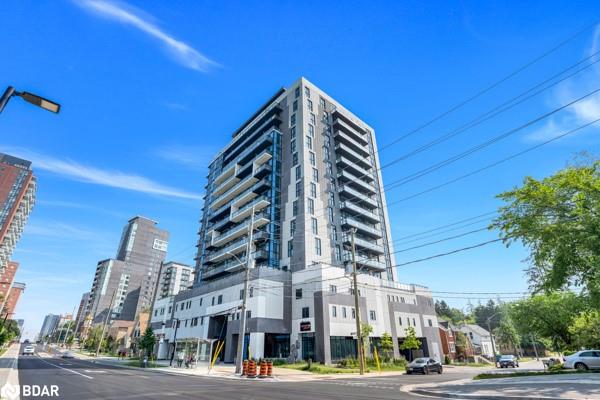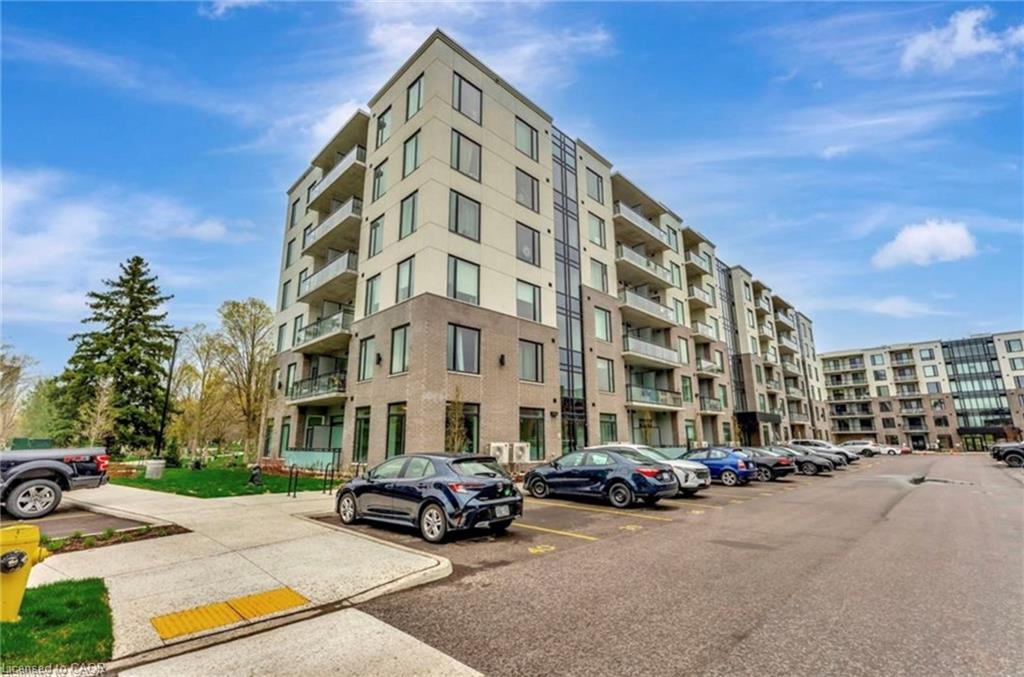- Houseful
- ON
- Waterloo
- Colonial Acres
- 247 Northfield Drive E Unit 410
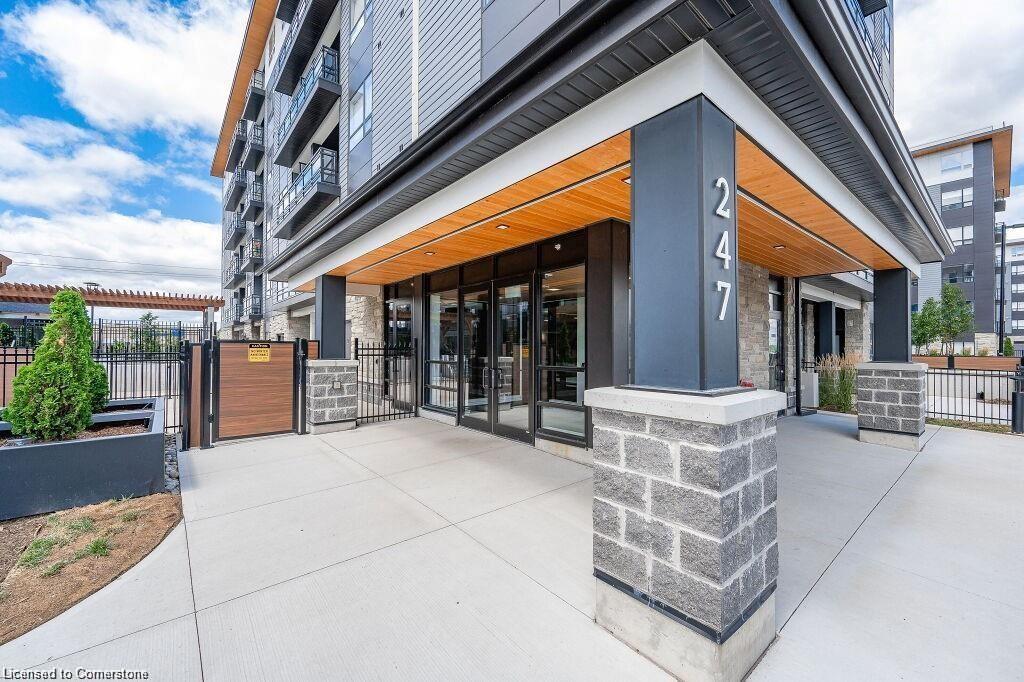
247 Northfield Drive E Unit 410
247 Northfield Drive E Unit 410
Highlights
Description
- Home value ($/Sqft)$655/Sqft
- Time on Houseful110 days
- Property typeResidential
- Style1 storey/apt
- Neighbourhood
- Median school Score
- Year built2021
- Garage spaces57
- Mortgage payment
Discover this chic one-bedroom unit in the modern Blackstone complex, featuring a bright, open layout with 9-foot ceilings, upgraded vinyl flooring, a spacious walk-in closet, and a private balcony. The sleek kitchen boasts quartz countertops, stainless steel appliances, and a built-in microwave. Enjoy the convenience of an in-suite stacked washer/dryer. Residents have access to premium amenities, including a state-of-the-art gym, vibrant party lounge, bike storage, and an outdoor terrace with BBQs and a gas fire pit. Includes underground parking and storage for tires or decorations. Perfectly located near St. Jacobs Farmers Market, Conestoga Mall, expressway access, LRT stations, RIM Park, and scenic walking/biking trails. Ideal for modern living in a prime Kitchener location.
Home overview
- Cooling Central air
- Heat type Forced air, natural gas
- Pets allowed (y/n) No
- Sewer/ septic Sewer (municipal)
- Building amenities Barbecue, elevator(s), party room, parking, other
- Construction materials Stone, vinyl siding
- Roof Tar/gravel
- # garage spaces 57
- # parking spaces 1
- Garage features 1
- Has garage (y/n) Yes
- # full baths 1
- # total bathrooms 1.0
- # of above grade bedrooms 1
- # of rooms 5
- Appliances Built-in microwave, dishwasher, dryer, refrigerator, stove, washer
- Has fireplace (y/n) Yes
- Laundry information In-suite
- Interior features Elevator, separate heating controls
- County Waterloo
- Area 1 - waterloo east
- Water source Municipal
- Zoning description Mxc
- Directions Kwkw1636
- Lot desc Urban, business centre, highway access, industrial mall, place of worship, playground nearby, public transit, school bus route, schools, shopping nearby, trails
- Building size 569
- Mls® # 40747547
- Property sub type Condominium
- Status Active
- Tax year 2024
- Bathroom Main
Level: Main - Eat in kitchen Main
Level: Main - Bedroom Main
Level: Main - Living room Main
Level: Main - Other Balcony
Level: Main
- Listing type identifier Idx

$-509
/ Month

